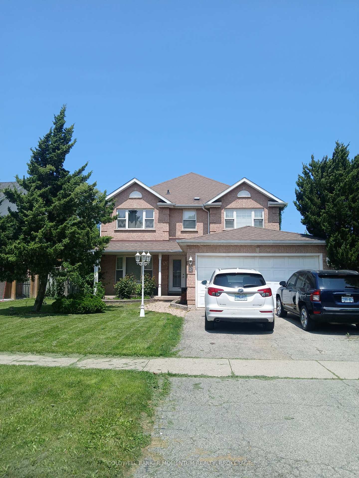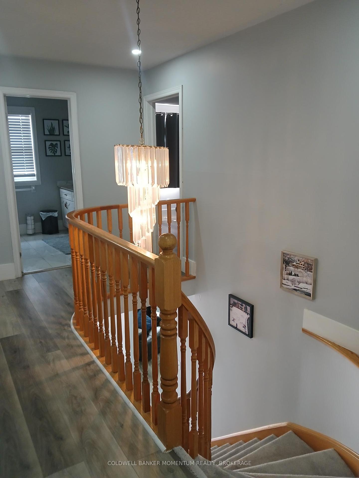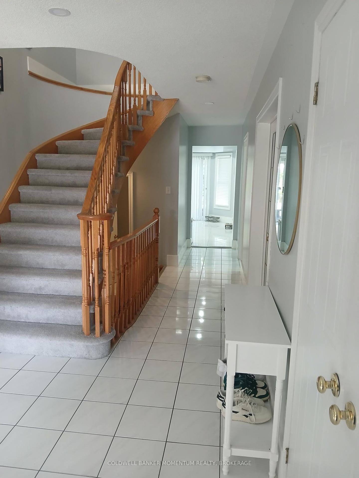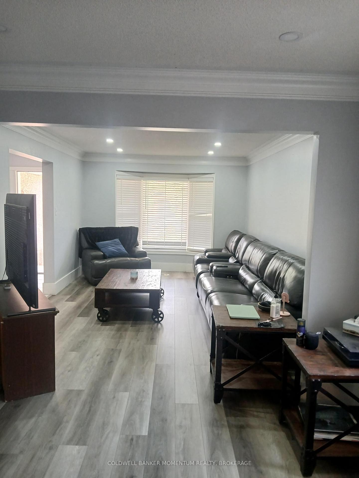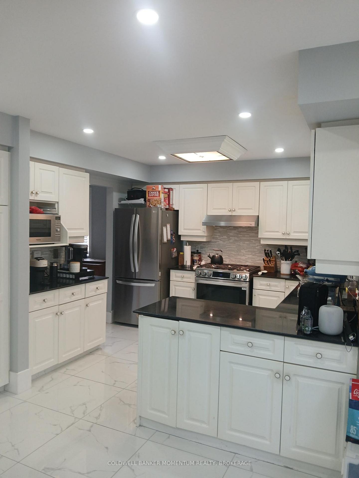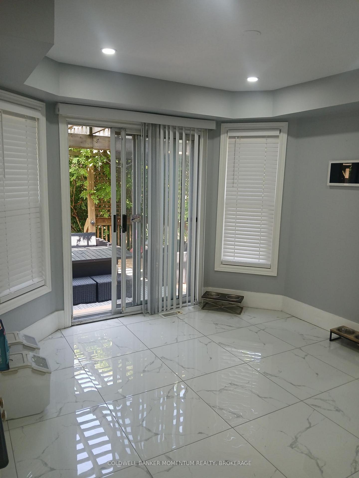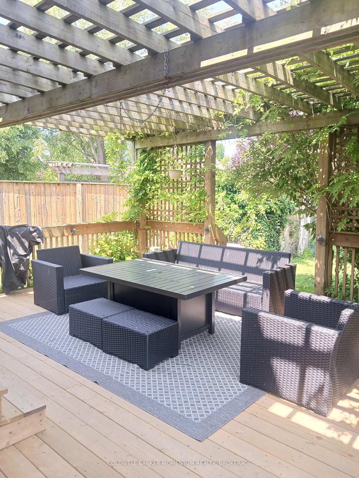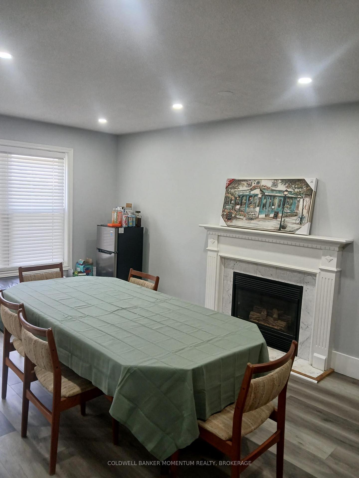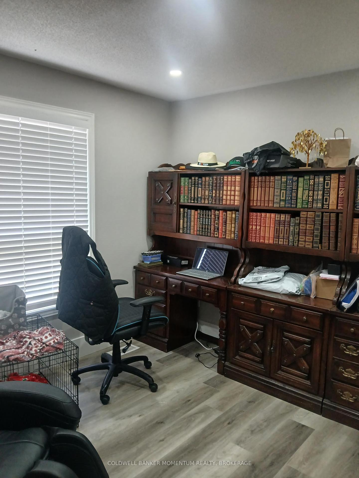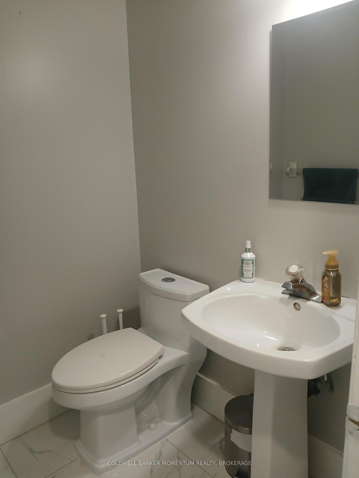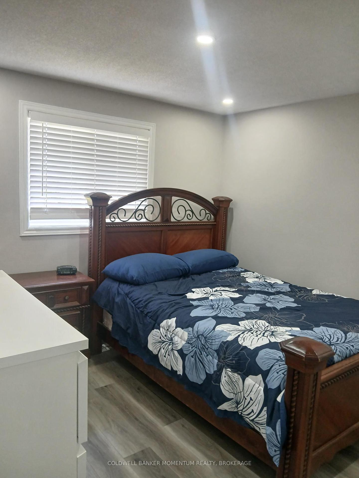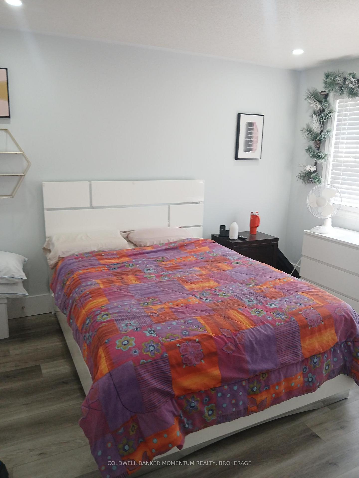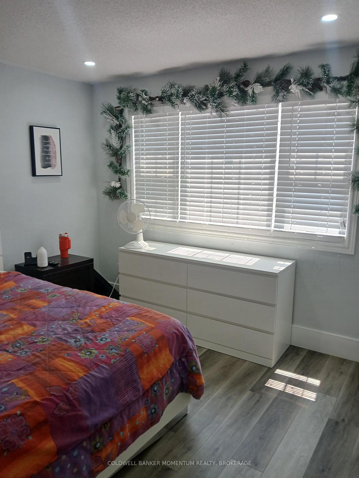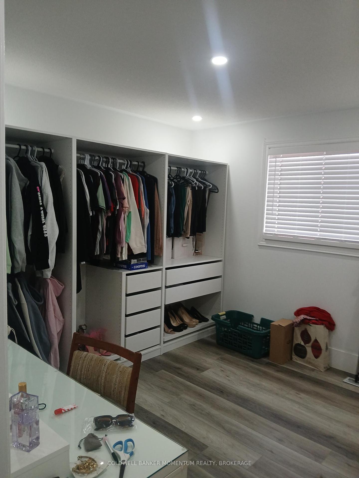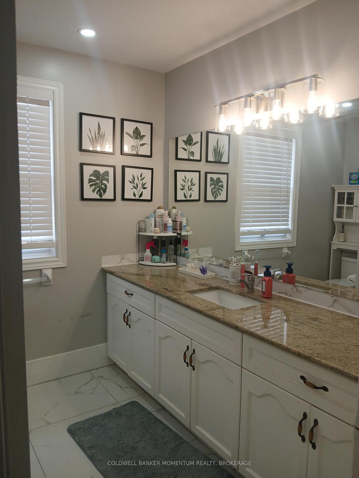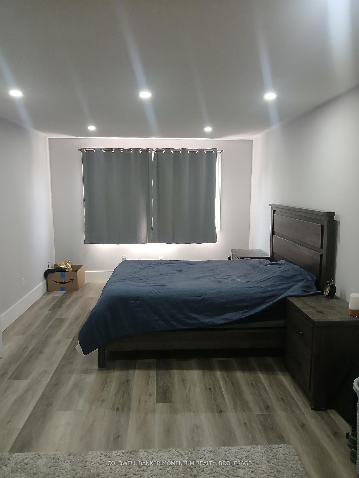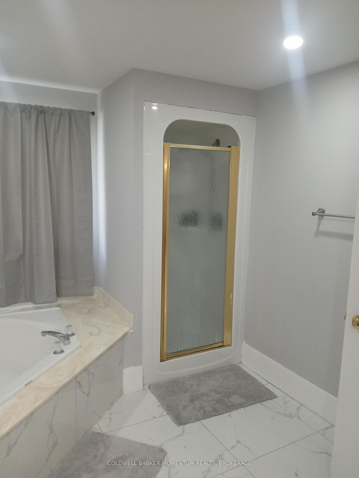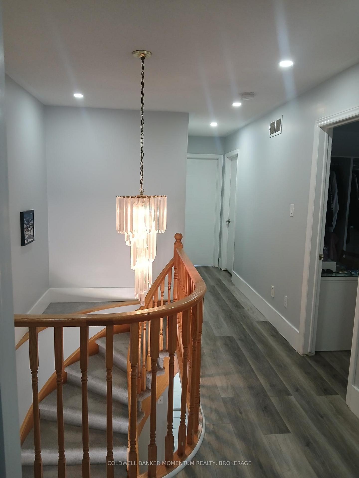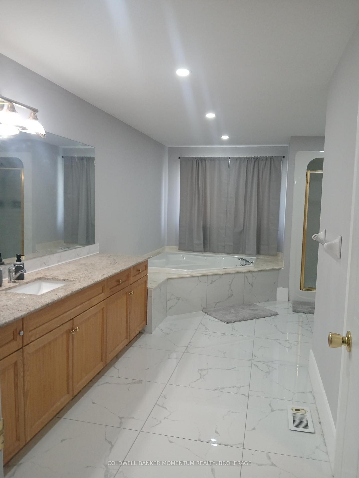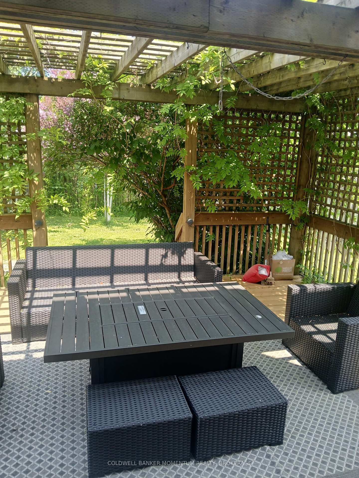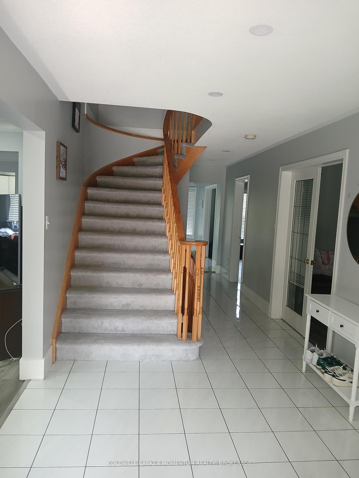$3,400
Available - For Rent
Listing ID: X12194089
27 Mcintyre Aven , St. Catharines, L2S 3W9, Niagara
| This beautiful, spacious family home makes a grand entrance with a classic winding staircase and high ceiling punctuated by an elegant chandelier. Generous room sizes throughout with large open concept living and dining room, bright eat-in kitchen with walk out to stunning new deck area for the perfect summer retreat. Family room with gas fireplace plus private study enclosed by french doors. Upper level features main bathroom and five bedrooms including a gracious master bedroom suite with oversized master bath. Many renovations and upgrades throughout. Superb family neighbourhood near schools, hospital and vibrant shopping corridor. Lower level is unfinished but provides extra storage and a bonus area previously used as an exercise room. Tenant to provide own washer & dryer. |
| Price | $3,400 |
| Taxes: | $0.00 |
| Occupancy: | Tenant |
| Address: | 27 Mcintyre Aven , St. Catharines, L2S 3W9, Niagara |
| Directions/Cross Streets: | Vansickle |
| Rooms: | 10 |
| Bedrooms: | 5 |
| Bedrooms +: | 0 |
| Family Room: | T |
| Basement: | Full |
| Furnished: | Unfu |
| Level/Floor | Room | Length(ft) | Width(ft) | Descriptions | |
| Room 1 | Ground | Kitchen | 11.51 | 10.17 | |
| Room 2 | Ground | Dining Ro | 12.99 | 10 | |
| Room 3 | Ground | Living Ro | 26.99 | 10.99 | |
| Room 4 | Ground | Family Ro | 18.01 | 10.99 | |
| Room 5 | Ground | Office | 10.66 | 10.76 | |
| Room 6 | Ground | Bathroom | 2 Pc Bath | ||
| Room 7 | Second | Bedroom | 12.76 | 10.07 | |
| Room 8 | Second | Bedroom 2 | 10.23 | 10.99 | |
| Room 9 | Second | Bedroom 3 | 10.99 | 10.99 | |
| Room 10 | Second | Bedroom 4 | 10.99 | 12.23 | |
| Room 11 | Second | Primary B | 20.01 | 11.15 | |
| Room 12 | Second | Bathroom | 4 Pc Bath | ||
| Room 13 | Second | Bathroom | 5 Pc Ensuite |
| Washroom Type | No. of Pieces | Level |
| Washroom Type 1 | 2 | Ground |
| Washroom Type 2 | 4 | Second |
| Washroom Type 3 | 5 | Second |
| Washroom Type 4 | 0 | |
| Washroom Type 5 | 0 |
| Total Area: | 0.00 |
| Approximatly Age: | 31-50 |
| Property Type: | Detached |
| Style: | 2-Storey |
| Exterior: | Brick |
| Garage Type: | Attached |
| Drive Parking Spaces: | 4 |
| Pool: | None |
| Laundry Access: | Laundry Room |
| Approximatly Age: | 31-50 |
| Approximatly Square Footage: | 2500-3000 |
| CAC Included: | N |
| Water Included: | N |
| Cabel TV Included: | N |
| Common Elements Included: | N |
| Heat Included: | N |
| Parking Included: | Y |
| Condo Tax Included: | N |
| Building Insurance Included: | N |
| Fireplace/Stove: | Y |
| Heat Type: | Forced Air |
| Central Air Conditioning: | Central Air |
| Central Vac: | N |
| Laundry Level: | Syste |
| Ensuite Laundry: | F |
| Sewers: | Sewer |
| Although the information displayed is believed to be accurate, no warranties or representations are made of any kind. |
| COLDWELL BANKER MOMENTUM REALTY, BROKERAGE |
|
|

Imran Gondal
Broker
Dir:
416-828-6614
Bus:
905-270-2000
Fax:
905-270-0047
| Book Showing | Email a Friend |
Jump To:
At a Glance:
| Type: | Freehold - Detached |
| Area: | Niagara |
| Municipality: | St. Catharines |
| Neighbourhood: | 462 - Rykert/Vansickle |
| Style: | 2-Storey |
| Approximate Age: | 31-50 |
| Beds: | 5 |
| Baths: | 3 |
| Fireplace: | Y |
| Pool: | None |
Locatin Map:


