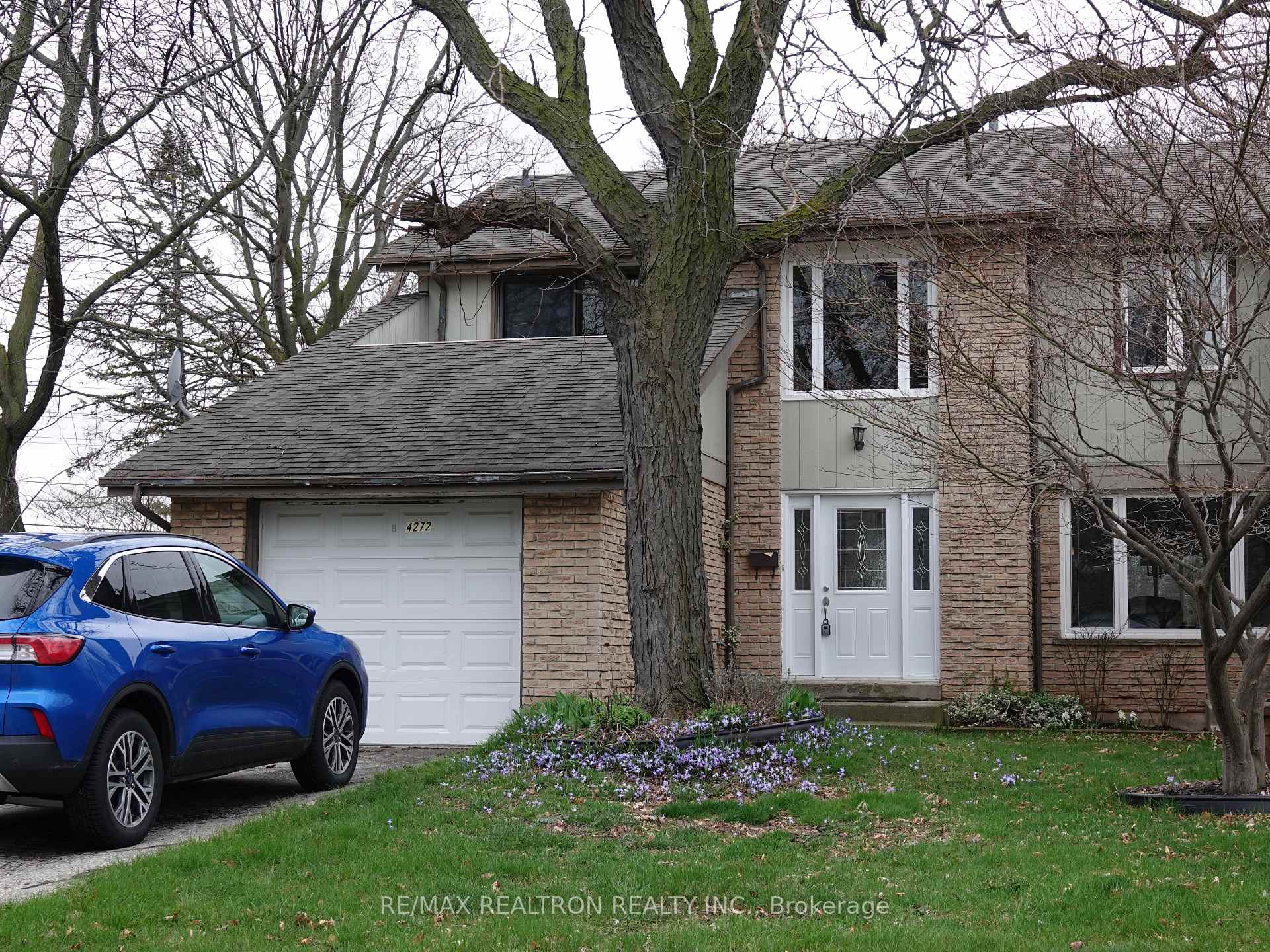$3,395
Available - For Rent
Listing ID: W12187897
4272 Gayling Gard , Mississauga, L5L 1Z9, Peel
| Renovated and Sparkling 2-Storey; 3-Bdrm Semi-Detached in Perfect Central Location in Mississauga (Hwy 403 Exit) Waiting to Be Matched with A+++ Tenants. Entire House Freshly Painted, Brand New Floors in some areas, New Kitchen Counter Top, New Bathroom Cabinetry and Faucet. Walk-out from Kitchen to Backyard Patio for those Sizzling Summer BBQs. Fenced Yard Provides Privacy and a Secure Space for your Family. Finished Basement with an Additional Room and Recreational Space. Close To Famous Erin Mills Mall, Bike Paths And Parks, Transits, Schools. No Smoking, No Pets Preferred. Tenant has access to 1 room in Basement only. |
| Price | $3,395 |
| Taxes: | $0.00 |
| Occupancy: | Tenant |
| Address: | 4272 Gayling Gard , Mississauga, L5L 1Z9, Peel |
| Directions/Cross Streets: | Folkway / Glen Erin |
| Rooms: | 6 |
| Rooms +: | 3 |
| Bedrooms: | 3 |
| Bedrooms +: | 2 |
| Family Room: | F |
| Basement: | Finished |
| Furnished: | Unfu |
| Washroom Type | No. of Pieces | Level |
| Washroom Type 1 | 4 | Second |
| Washroom Type 2 | 2 | Ground |
| Washroom Type 3 | 0 | |
| Washroom Type 4 | 0 | |
| Washroom Type 5 | 0 |
| Total Area: | 0.00 |
| Property Type: | Semi-Detached |
| Style: | 2-Storey |
| Exterior: | Brick |
| Garage Type: | Attached |
| Drive Parking Spaces: | 4 |
| Pool: | None |
| Laundry Access: | In Basement |
| Approximatly Square Footage: | 1500-2000 |
| CAC Included: | N |
| Water Included: | N |
| Cabel TV Included: | N |
| Common Elements Included: | N |
| Heat Included: | N |
| Parking Included: | Y |
| Condo Tax Included: | N |
| Building Insurance Included: | N |
| Fireplace/Stove: | N |
| Heat Type: | Forced Air |
| Central Air Conditioning: | Central Air |
| Central Vac: | N |
| Laundry Level: | Syste |
| Ensuite Laundry: | F |
| Elevator Lift: | False |
| Sewers: | Sewer |
| Although the information displayed is believed to be accurate, no warranties or representations are made of any kind. |
| RE/MAX REALTRON REALTY INC. |
|
|

Imran Gondal
Broker
Dir:
416-828-6614
Bus:
905-270-2000
Fax:
905-270-0047
| Book Showing | Email a Friend |
Jump To:
At a Glance:
| Type: | Freehold - Semi-Detached |
| Area: | Peel |
| Municipality: | Mississauga |
| Neighbourhood: | Erin Mills |
| Style: | 2-Storey |
| Beds: | 3+2 |
| Baths: | 2 |
| Fireplace: | N |
| Pool: | None |
Locatin Map:































































