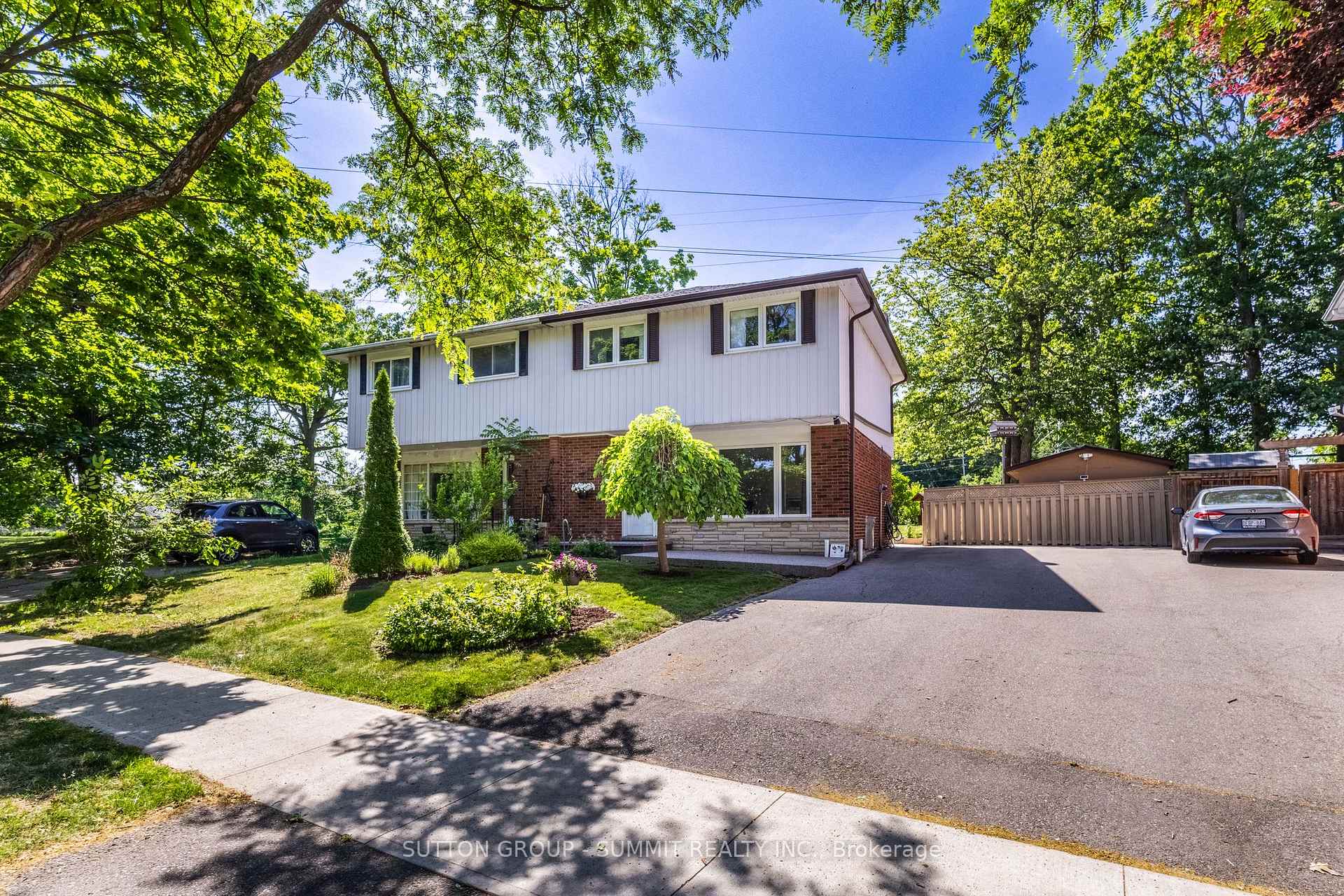$869,900
Available - For Sale
Listing ID: W12227716
2411 MOUNT FOREST Driv , Burlington, L7P 1J6, Halton
| Welcome to 2411 Mount Forest Drive, a spacious and extensively updated 4-bedroom semi-detached home on a premium lot backing onto peaceful green space. With no rear neighbours and a professionally landscaped yard, the backyard offers rare privacy and a serene, park-like setting. Framed by mature trees, it features a pergola-covered deck, spacious concrete patio for entertaining, and a large shed for added storage. This is an ideal outdoor space to relax, gather, and enjoy the surroundings. The front exterior makes a strong first impression with a wide driveway for six vehicles, manicured gardens, and a durable exposed aggregate porch (2023) that adds both style and low-maintenance curb appeal.Inside, the main floor has been fully updated with brand-new luxury vinyl flooring and baseboards (2025), fresh neutral paint, and modern light fixtures for a bright, contemporary feel. The kitchen features Whirlpool stainless steel appliances, new countertops, and a new sink (2025), offering a clean and functional layout for daily living. Upstairs, you'll find four generously sized, sunlit bedrooms that are perfect for families. All interior doors have been replaced, and the main bathroom has been completely renovated with updated tile work, vanity, and fixtures that strike a timeless tone. The finished basement adds versatile living space with a full bathroom, wet bar, and a built-in electric fireplace (2022). It's perfect for hosting, movie nights, or enjoying a quiet retreat. Additional updates include an LG washer and dryer (2021), furnace and A/C (2018), soffits, fascia, and eavestroughs (2022), and a repaved driveway (2017). Situated in Burlingtons family-friendly Mountainside neighbourhood, 2411 Mount Forest Drive delivers the ideal blend of modern updates, everyday comfort, and a prime location close to parks, schools, and amenities. |
| Price | $869,900 |
| Taxes: | $3818.34 |
| Occupancy: | Owner |
| Address: | 2411 MOUNT FOREST Driv , Burlington, L7P 1J6, Halton |
| Directions/Cross Streets: | GUELPH LINE / MOUNT FOREST DRIVE |
| Rooms: | 9 |
| Bedrooms: | 4 |
| Bedrooms +: | 0 |
| Family Room: | T |
| Basement: | Full, Finished |
| Level/Floor | Room | Length(ft) | Width(ft) | Descriptions | |
| Room 1 | Main | Living Ro | 13.09 | 13.78 | |
| Room 2 | Main | Kitchen | 9.68 | 9.68 | |
| Room 3 | Main | Breakfast | 10.07 | 9.91 | |
| Room 4 | Second | Primary B | 13.97 | 10.07 | |
| Room 5 | Second | Bedroom 2 | 9.77 | 8.99 | |
| Room 6 | Second | Bedroom 3 | 10.07 | 7.08 | |
| Room 7 | Second | Bedroom 4 | 10.99 | 7.38 | |
| Room 8 | Basement | Recreatio | 20.47 | 13.48 | |
| Room 9 | Basement | Laundry |
| Washroom Type | No. of Pieces | Level |
| Washroom Type 1 | 4 | Second |
| Washroom Type 2 | 3 | Basement |
| Washroom Type 3 | 0 | |
| Washroom Type 4 | 0 | |
| Washroom Type 5 | 0 |
| Total Area: | 0.00 |
| Property Type: | Semi-Detached |
| Style: | 2-Storey |
| Exterior: | Aluminum Siding, Brick |
| Garage Type: | None |
| (Parking/)Drive: | Mutual, Pr |
| Drive Parking Spaces: | 6 |
| Park #1 | |
| Parking Type: | Mutual, Pr |
| Park #2 | |
| Parking Type: | Mutual |
| Park #3 | |
| Parking Type: | Private Do |
| Pool: | None |
| Other Structures: | Fence - Full, |
| Approximatly Square Footage: | 1100-1500 |
| Property Features: | Fenced Yard, Park |
| CAC Included: | N |
| Water Included: | N |
| Cabel TV Included: | N |
| Common Elements Included: | N |
| Heat Included: | N |
| Parking Included: | N |
| Condo Tax Included: | N |
| Building Insurance Included: | N |
| Fireplace/Stove: | N |
| Heat Type: | Forced Air |
| Central Air Conditioning: | Central Air |
| Central Vac: | N |
| Laundry Level: | Syste |
| Ensuite Laundry: | F |
| Sewers: | Sewer |
$
%
Years
This calculator is for demonstration purposes only. Always consult a professional
financial advisor before making personal financial decisions.
| Although the information displayed is believed to be accurate, no warranties or representations are made of any kind. |
| SUTTON GROUP - SUMMIT REALTY INC. |
|
|

Imran Gondal
Broker
Dir:
416-828-6614
Bus:
905-270-2000
Fax:
905-270-0047
| Book Showing | Email a Friend |
Jump To:
At a Glance:
| Type: | Freehold - Semi-Detached |
| Area: | Halton |
| Municipality: | Burlington |
| Neighbourhood: | Mountainside |
| Style: | 2-Storey |
| Tax: | $3,818.34 |
| Beds: | 4 |
| Baths: | 2 |
| Fireplace: | N |
| Pool: | None |
Locatin Map:
Payment Calculator:


















































