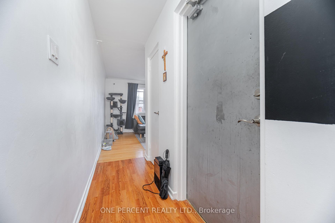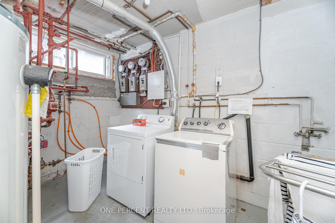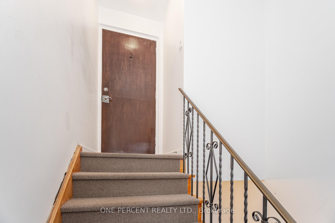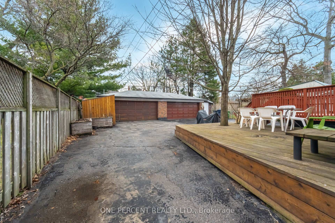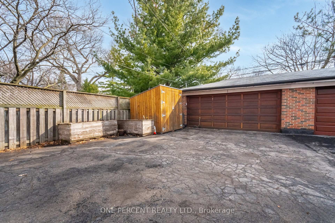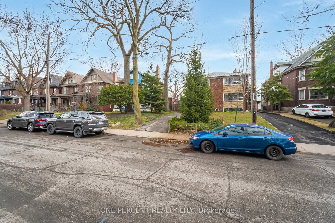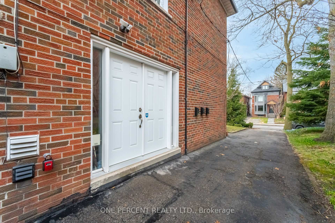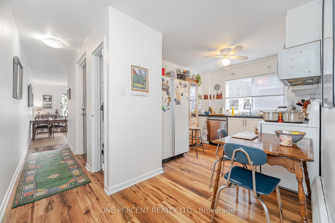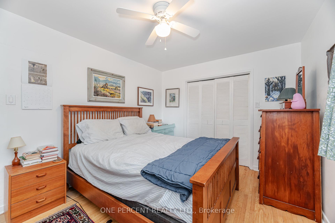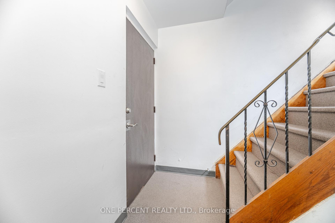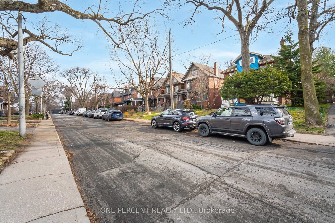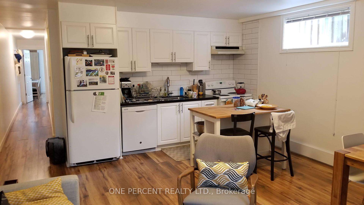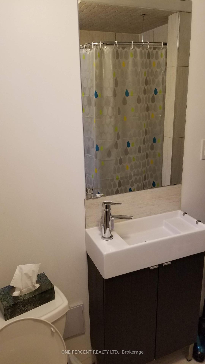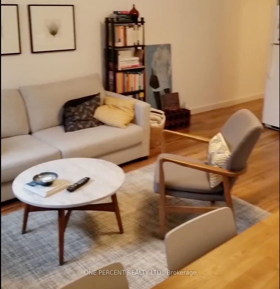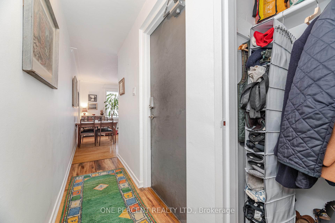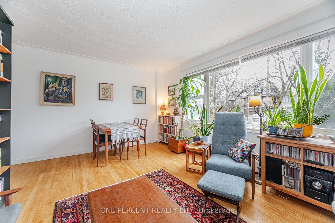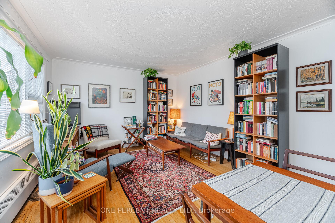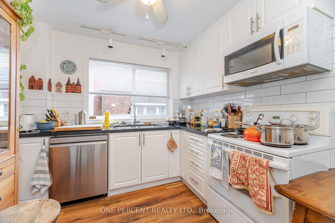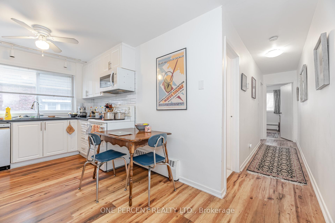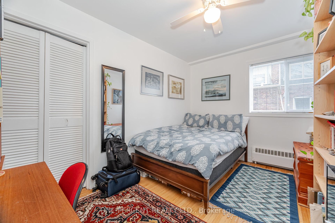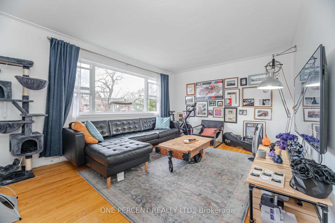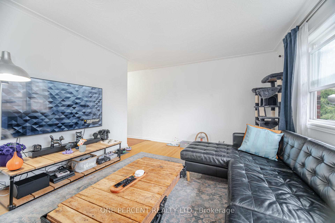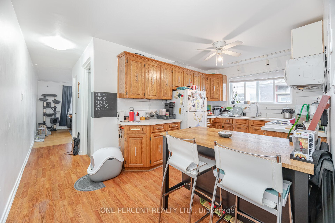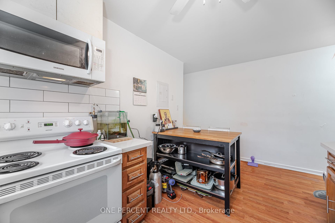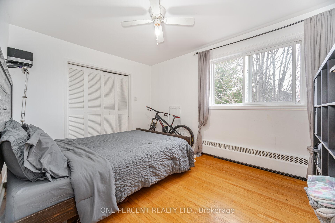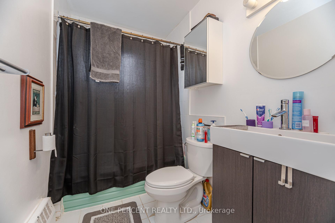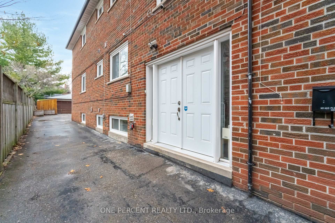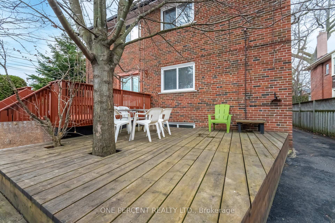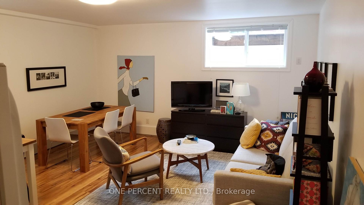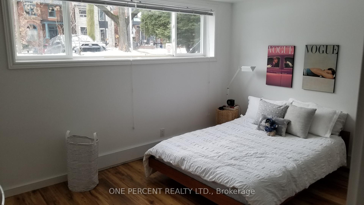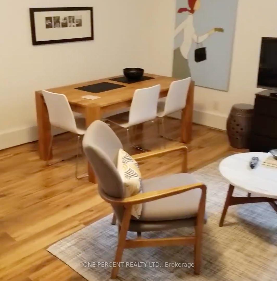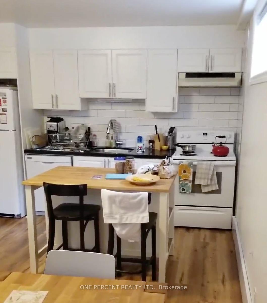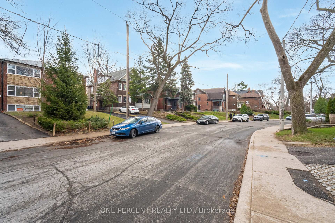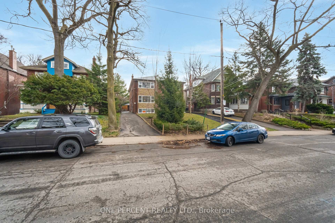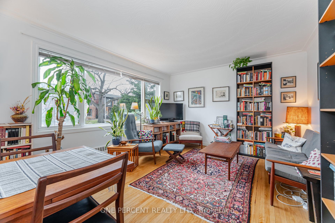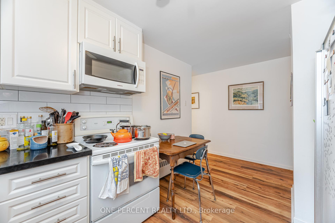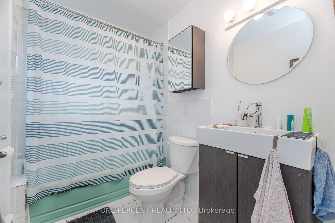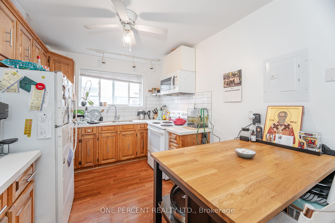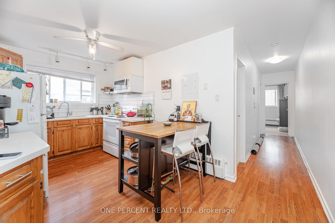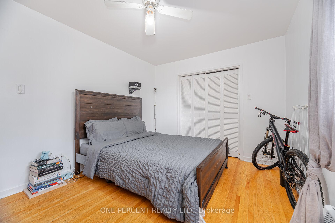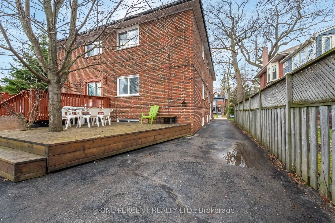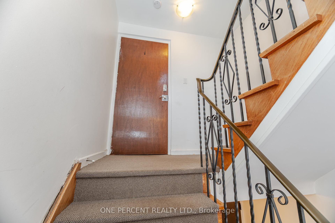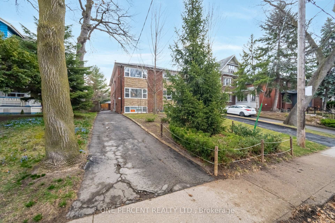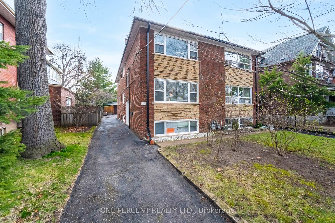$1,679,900
Available - For Sale
Listing ID: W12092968
39 Laws Stre , Toronto, M6P 2Y8, Toronto
| Beautiful triplex on most coveted street in the junction!! Live in one unit while earning rental income from the other two, fully lease it, or convert it into a stunning single-family homethe choice is yours! This Fully Renovated Triplex Offers Over 3000 Sq Ft Of Modern Living Space In A High-Demand Junction Area. 3 Light-Filled Self-Contained Units: 2 x 2 Bedrooms Plus Den And 1 x Walkout Abovegrade Windows Lower Level 1 Bedroom Plus Den. Great Income on all units And Further Upside Potential. 8 foot Ceilings In All Units And 3 Separate Hydro Meters. Additional Features Include A Private wide Driveway, Backyard With Deck, 2-Car Garage ( Where There Is An Opportunity To Build A Garden Suite ) In The Backyard And Parking For 6 Cars In Total. Endless opportunities in the most sought after street in the Junction. Huge rare potential here! Conveniently Located Within Walking Distance To Transit, Shopping, Bloor West Village, High Park, The Junction, And Top-Ranked Schools. Don't Miss Out On This Incredible Opportunity! Book Your Visit Today. Note: Main Floor Unit will be vacant August 1, 2025. |
| Price | $1,679,900 |
| Taxes: | $7300.00 |
| Occupancy: | Tenant |
| Address: | 39 Laws Stre , Toronto, M6P 2Y8, Toronto |
| Directions/Cross Streets: | Dandas St W/ Keele St |
| Rooms: | 8 |
| Rooms +: | 3 |
| Bedrooms: | 4 |
| Bedrooms +: | 1 |
| Family Room: | F |
| Basement: | Apartment, Finished |
| Level/Floor | Room | Length(ft) | Width(ft) | Descriptions | |
| Room 1 | Main | Living Ro | 12.17 | 15.74 | Hardwood Floor, Crown Moulding |
| Room 2 | Main | Kitchen | 9.28 | 15.74 | Hardwood Floor, B/I Appliances |
| Room 3 | Main | Bedroom | 10.17 | 15.74 | Hardwood Floor, B/I Closet |
| Room 4 | Main | Bedroom | 11.35 | 12.33 | Hardwood Floor, B/I Closet |
| Room 5 | Main | Bathroom | 11.71 | 15.74 | 4 Pc Bath |
| Room 6 | Second | Living Ro | 12.17 | 15.74 | Hardwood Floor, Crown Moulding |
| Room 7 | Second | Kitchen | 9.28 | 15.74 | Hardwood Floor, B/I Appliances |
| Room 8 | Second | Bedroom | 10.17 | 15.74 | Hardwood Floor, Closet |
| Room 9 | Second | Bedroom | 11.35 | 12.33 | Hardwood Floor, Closet |
| Room 10 | Second | Bathroom | 4 Pc Bath | ||
| Room 11 | Lower | Kitchen | 19.35 | 15.74 | Laminate, Combined w/Living |
| Room 12 | Lower | Living Ro | 19.35 | 15.74 | Laminate, Combined w/Kitchen |
| Room 13 | Lower | Bedroom | 12.17 | 15.74 | Laminate, Closet |
| Room 14 | Lower | Bathroom | 4 Pc Bath |
| Washroom Type | No. of Pieces | Level |
| Washroom Type 1 | 4 | Main |
| Washroom Type 2 | 4 | Second |
| Washroom Type 3 | 4 | Basement |
| Washroom Type 4 | 0 | |
| Washroom Type 5 | 0 |
| Total Area: | 0.00 |
| Approximatly Age: | 31-50 |
| Property Type: | Triplex |
| Style: | 2-Storey |
| Exterior: | Brick |
| Garage Type: | Detached |
| (Parking/)Drive: | Private |
| Drive Parking Spaces: | 4 |
| Park #1 | |
| Parking Type: | Private |
| Park #2 | |
| Parking Type: | Private |
| Pool: | None |
| Approximatly Age: | 31-50 |
| Approximatly Square Footage: | 2500-3000 |
| Property Features: | Public Trans, Hospital |
| CAC Included: | N |
| Water Included: | N |
| Cabel TV Included: | N |
| Common Elements Included: | N |
| Heat Included: | N |
| Parking Included: | N |
| Condo Tax Included: | N |
| Building Insurance Included: | N |
| Fireplace/Stove: | N |
| Heat Type: | Radiant |
| Central Air Conditioning: | Window Unit |
| Central Vac: | N |
| Laundry Level: | Syste |
| Ensuite Laundry: | F |
| Sewers: | Sewer |
$
%
Years
This calculator is for demonstration purposes only. Always consult a professional
financial advisor before making personal financial decisions.
| Although the information displayed is believed to be accurate, no warranties or representations are made of any kind. |
| ONE PERCENT REALTY LTD. |
|
|

Imran Gondal
Broker
Dir:
416-828-6614
Bus:
905-270-2000
Fax:
905-270-0047
| Virtual Tour | Book Showing | Email a Friend |
Jump To:
At a Glance:
| Type: | Freehold - Triplex |
| Area: | Toronto |
| Municipality: | Toronto W02 |
| Neighbourhood: | Junction Area |
| Style: | 2-Storey |
| Approximate Age: | 31-50 |
| Tax: | $7,300 |
| Beds: | 4+1 |
| Baths: | 3 |
| Fireplace: | N |
| Pool: | None |
Locatin Map:
Payment Calculator:
