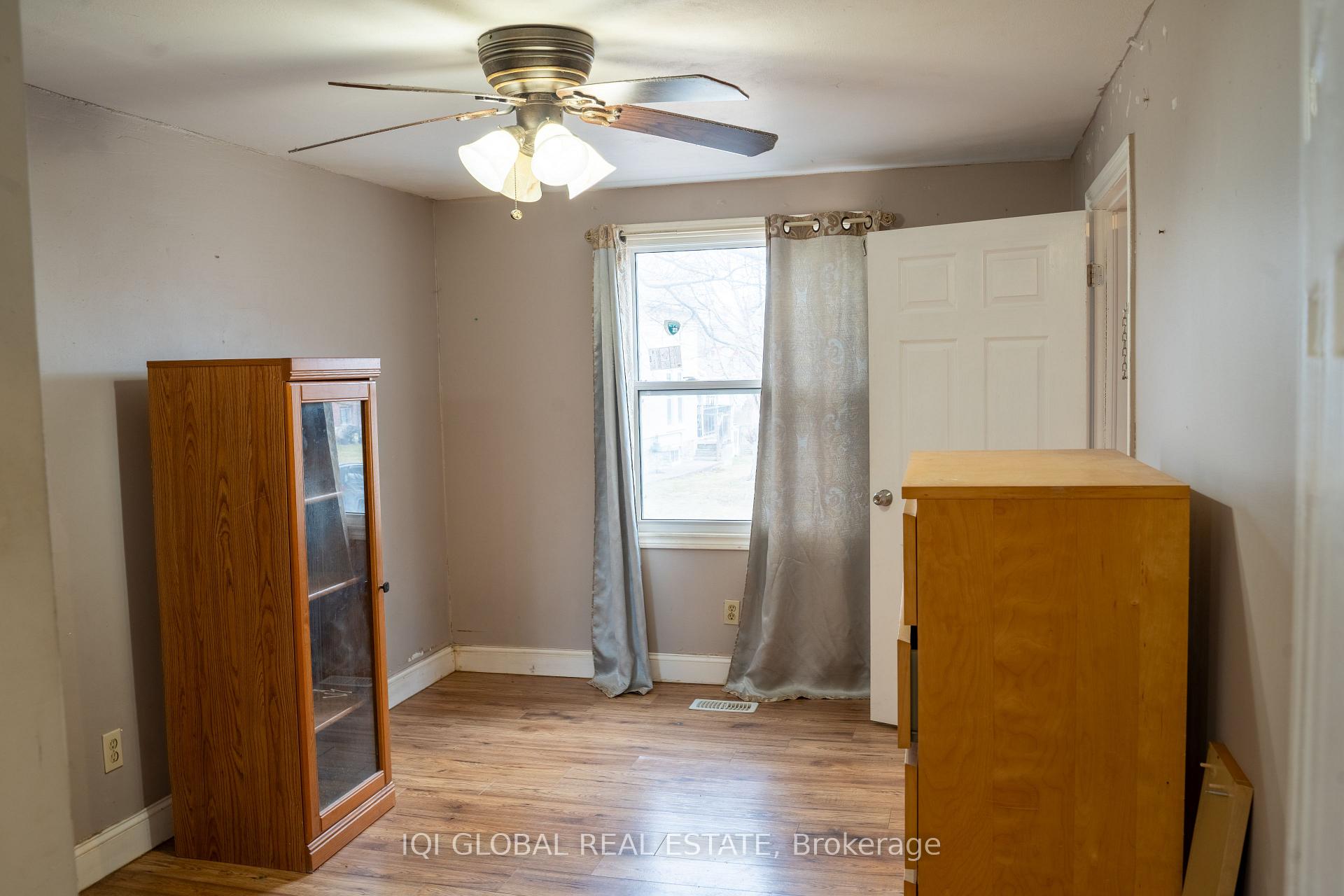$799,900
Available - For Sale
Listing ID: X12227917
840 Duke Stre , Cambridge, N3H 3T9, Waterloo
| Welcome to 840 Duke St in the Preston Area of Cambridge. This property boasts 3 bedrooms, a living room, a bonus room perfect for an office area, one bathroom, a kitchen, and coin laundry facilities and is ideal for young families, investors, or those looking for a mortgage-helper with potential for a triplex setup. The tidy open-concept kitchen features ample storage space, a stainless steel appliance set with an integrated cook top. Enjoy the tranquility of the mature, fully-fenced yard. Lots of Upgrades..Renovated with new windows, flooring, baseboards, a renovated bathroom, newer HVAC ducts, pot lights, shades, and a newer furnace, among other upgrades.Ample parking with a private driveway and much more |
| Price | $799,900 |
| Taxes: | $4497.00 |
| Occupancy: | Tenant |
| Address: | 840 Duke Stre , Cambridge, N3H 3T9, Waterloo |
| Directions/Cross Streets: | Lowther St N/Duke |
| Rooms: | 12 |
| Rooms +: | 4 |
| Bedrooms: | 5 |
| Bedrooms +: | 2 |
| Family Room: | T |
| Basement: | Finished, Separate Ent |
| Level/Floor | Room | Length(ft) | Width(ft) | Descriptions | |
| Room 1 | Main | Kitchen | 38.38 | 39.69 | |
| Room 2 | Main | Bedroom | 30.83 | 48.54 | |
| Room 3 | Main | Bedroom 2 | 52.48 | 15.42 | |
| Room 4 | Main | Living Ro | 47.89 | 42.97 | |
| Room 5 | Second | Bedroom | 38.38 | 29.19 | |
| Room 6 | Second | Bedroom | 55.76 | 29.19 | |
| Room 7 | Second | Bedroom | 42.64 | 45.92 | |
| Room 8 | Second | Kitchen | 37.06 | 37.06 | |
| Room 9 | Basement | Bedroom | 42.64 | 36.41 | |
| Room 10 | Basement | Bedroom | 52.48 | 19.68 | |
| Room 11 | Basement | Kitchen | 36.08 | 39.36 | |
| Room 12 | Basement | Living Ro | 32.8 | 35.75 | |
| Room 13 | Main | Laundry | 33.78 | 35.75 |
| Washroom Type | No. of Pieces | Level |
| Washroom Type 1 | 3 | Upper |
| Washroom Type 2 | 3 | Main |
| Washroom Type 3 | 3 | Basement |
| Washroom Type 4 | 0 | |
| Washroom Type 5 | 0 |
| Total Area: | 0.00 |
| Property Type: | Detached |
| Style: | 2-Storey |
| Exterior: | Stucco (Plaster), Vinyl Siding |
| Garage Type: | Detached |
| (Parking/)Drive: | Available |
| Drive Parking Spaces: | 4 |
| Park #1 | |
| Parking Type: | Available |
| Park #2 | |
| Parking Type: | Available |
| Pool: | None |
| Approximatly Square Footage: | 1500-2000 |
| CAC Included: | N |
| Water Included: | N |
| Cabel TV Included: | N |
| Common Elements Included: | N |
| Heat Included: | N |
| Parking Included: | N |
| Condo Tax Included: | N |
| Building Insurance Included: | N |
| Fireplace/Stove: | N |
| Heat Type: | Forced Air |
| Central Air Conditioning: | Central Air |
| Central Vac: | N |
| Laundry Level: | Syste |
| Ensuite Laundry: | F |
| Sewers: | Sewer |
$
%
Years
This calculator is for demonstration purposes only. Always consult a professional
financial advisor before making personal financial decisions.
| Although the information displayed is believed to be accurate, no warranties or representations are made of any kind. |
| IQI GLOBAL REAL ESTATE |
|
|

Imran Gondal
Broker
Dir:
416-828-6614
Bus:
905-270-2000
Fax:
905-270-0047
| Book Showing | Email a Friend |
Jump To:
At a Glance:
| Type: | Freehold - Detached |
| Area: | Waterloo |
| Municipality: | Cambridge |
| Neighbourhood: | Dufferin Grove |
| Style: | 2-Storey |
| Tax: | $4,497 |
| Beds: | 5+2 |
| Baths: | 3 |
| Fireplace: | N |
| Pool: | None |
Locatin Map:
Payment Calculator:















































