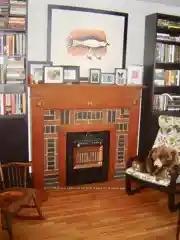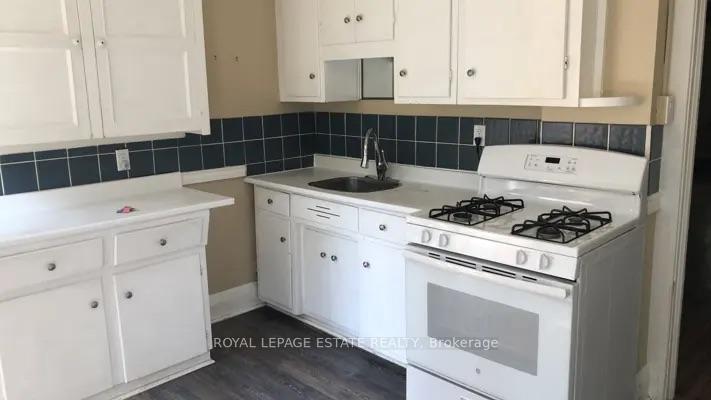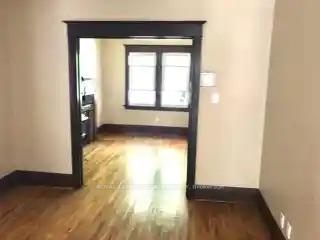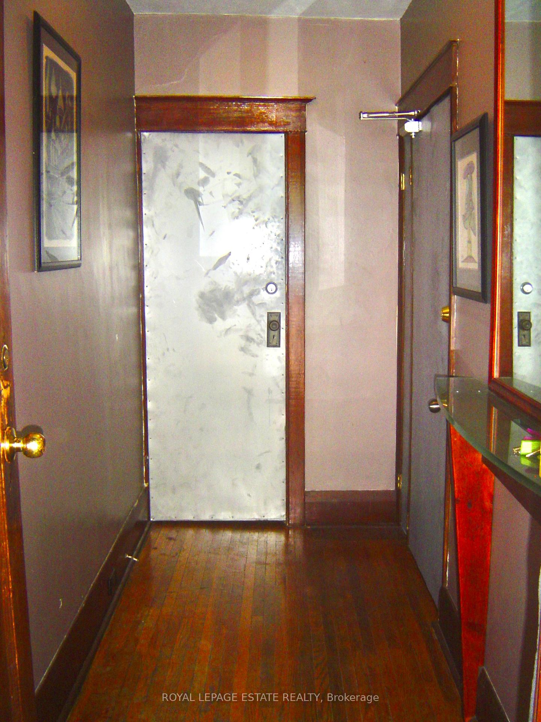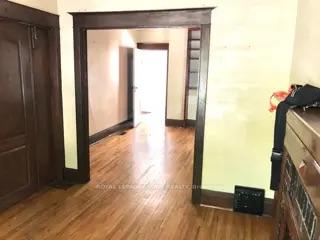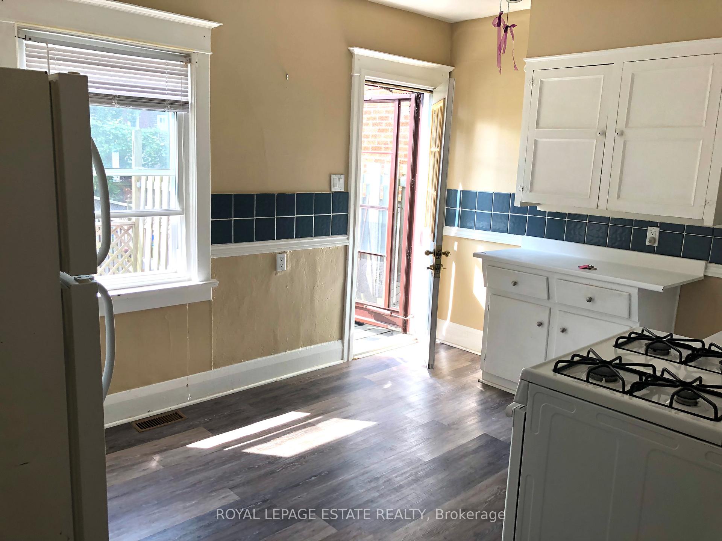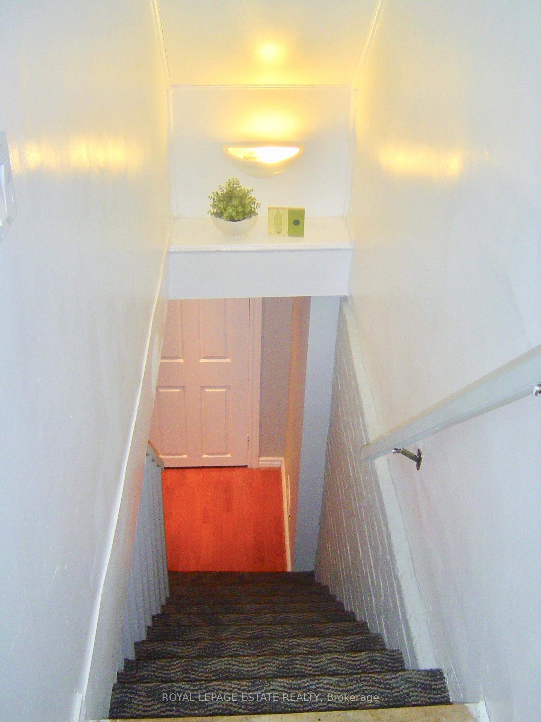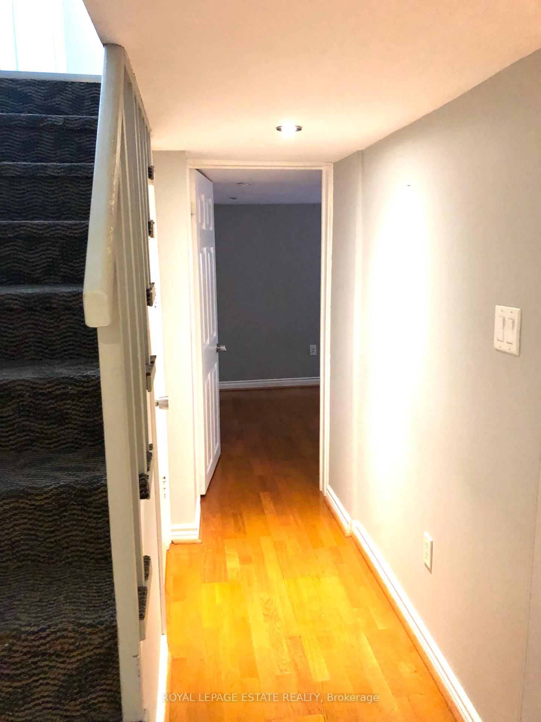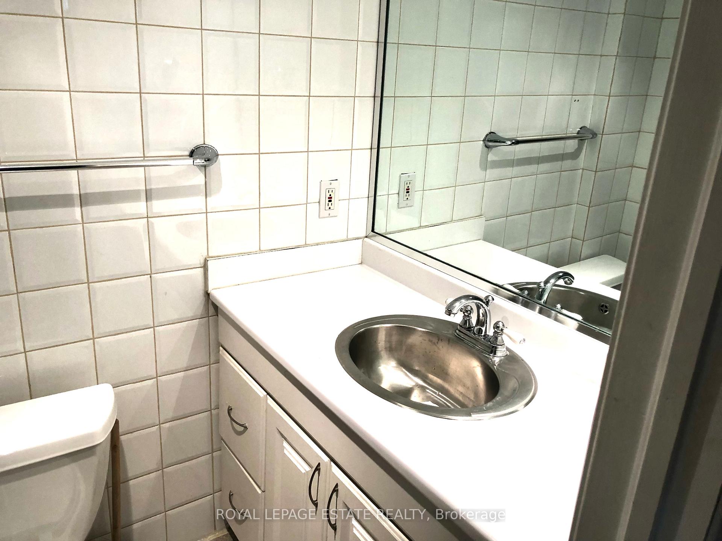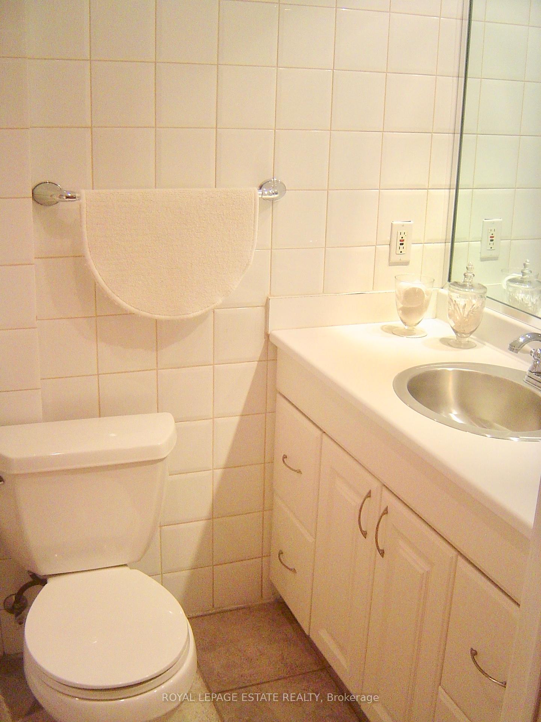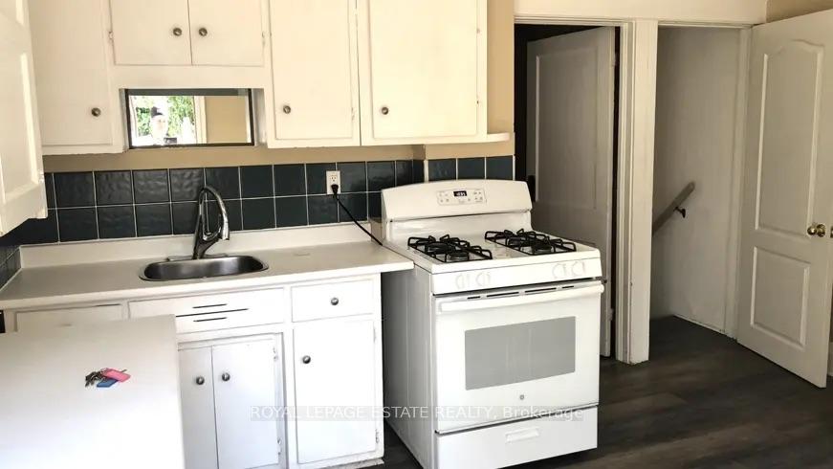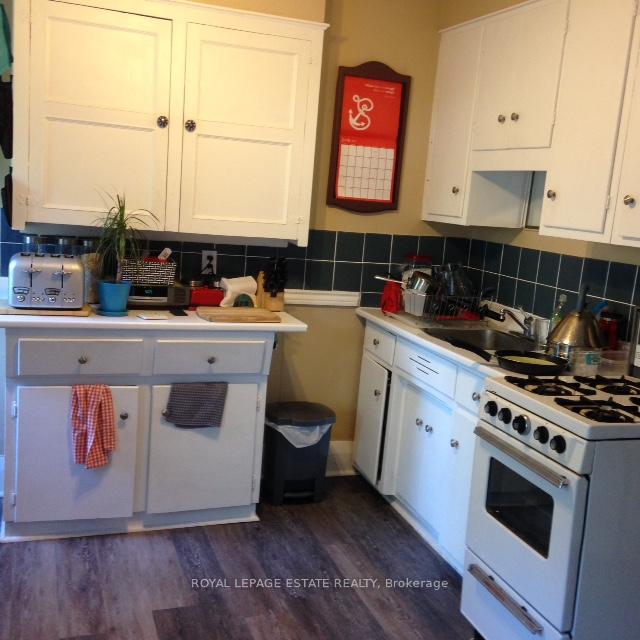$2,150
Available - For Rent
Listing ID: E12211084
61 Westwood Aven , Toronto, M4K 2A7, Toronto
| ONE BEDROOM UNIT / MAIN FLOOR AND BASEMENT OF HOUSE WITH BACK YARD Available $2150 per month all inclusive Stylish "Upper Riverdale" home with bright professionally finished basement and main floor apartment for rent in a quiet neighborhood. A must see! Spacious yet quaint with all original woodwork, hardwood floors, air conditioning with private entrance. MAIN FLOOR: Living Space: Large Bright Living room and dining room,spacious front porch Kitchen: Eat in kitchen with Fridge, stove, sink, dishwasher . Backyard: Fenced in back yard with deck and shared shed for extra storage. Great for summer BBQ's. BASEMENT: Bright professionally Finished, with five above ground windows, room for a home office,storage space.Bathroom: updated 3 piece Bedroom: Fits a queen size bed and some furniture with two large closets Landry room: washer and dryer with room for storage Close to all amenities: 3 minute walk to Mortimer and Broadview bus stop... (10 minute walk to Broadview and Danforth Subway Station) Sobey's grocery store at end of street. No Smoking |
| Price | $2,150 |
| Taxes: | $0.00 |
| Occupancy: | Vacant |
| Address: | 61 Westwood Aven , Toronto, M4K 2A7, Toronto |
| Directions/Cross Streets: | Broadview & Mortimer |
| Rooms: | 3 |
| Rooms +: | 4 |
| Bedrooms: | 0 |
| Bedrooms +: | 1 |
| Family Room: | F |
| Basement: | Finished |
| Furnished: | Unfu |
| Washroom Type | No. of Pieces | Level |
| Washroom Type 1 | 3 | Basement |
| Washroom Type 2 | 0 | |
| Washroom Type 3 | 0 | |
| Washroom Type 4 | 0 | |
| Washroom Type 5 | 0 |
| Total Area: | 0.00 |
| Approximatly Age: | 51-99 |
| Property Type: | Semi-Detached |
| Style: | 2-Storey |
| Exterior: | Brick |
| Garage Type: | None |
| (Parking/)Drive: | Street Onl |
| Drive Parking Spaces: | 0 |
| Park #1 | |
| Parking Type: | Street Onl |
| Park #2 | |
| Parking Type: | Street Onl |
| Pool: | None |
| Laundry Access: | Laundry Room |
| Approximatly Age: | 51-99 |
| Approximatly Square Footage: | < 700 |
| CAC Included: | N |
| Water Included: | Y |
| Cabel TV Included: | N |
| Common Elements Included: | N |
| Heat Included: | Y |
| Parking Included: | N |
| Condo Tax Included: | N |
| Building Insurance Included: | N |
| Fireplace/Stove: | N |
| Heat Type: | Forced Air |
| Central Air Conditioning: | Central Air |
| Central Vac: | N |
| Laundry Level: | Syste |
| Ensuite Laundry: | F |
| Sewers: | Sewer |
| Utilities-Cable: | A |
| Utilities-Hydro: | Y |
| Although the information displayed is believed to be accurate, no warranties or representations are made of any kind. |
| ROYAL LEPAGE ESTATE REALTY |
|
|

Imran Gondal
Broker
Dir:
416-828-6614
Bus:
905-270-2000
Fax:
905-270-0047
| Book Showing | Email a Friend |
Jump To:
At a Glance:
| Type: | Freehold - Semi-Detached |
| Area: | Toronto |
| Municipality: | Toronto E03 |
| Neighbourhood: | Broadview North |
| Style: | 2-Storey |
| Approximate Age: | 51-99 |
| Baths: | 1 |
| Fireplace: | N |
| Pool: | None |
Locatin Map:
