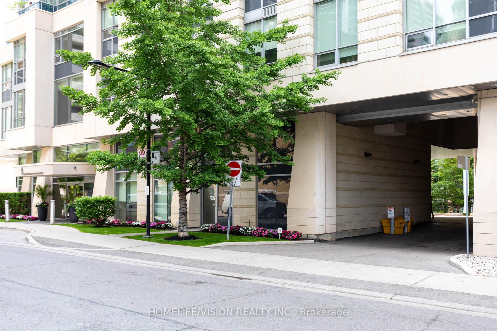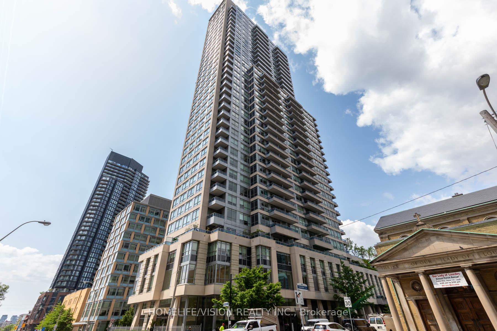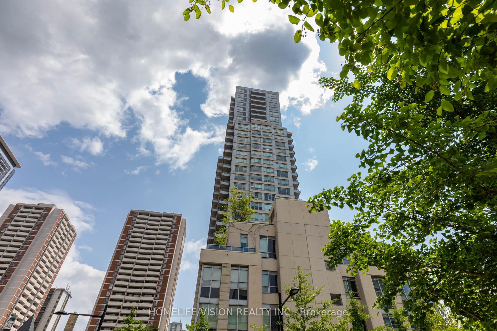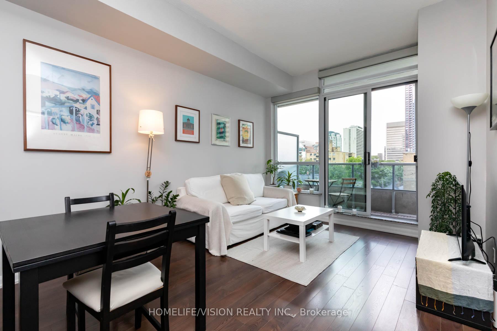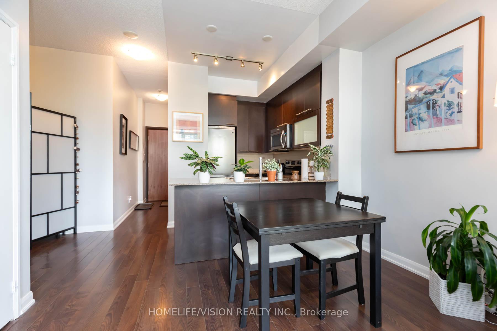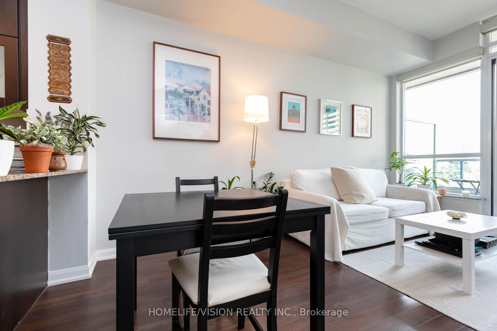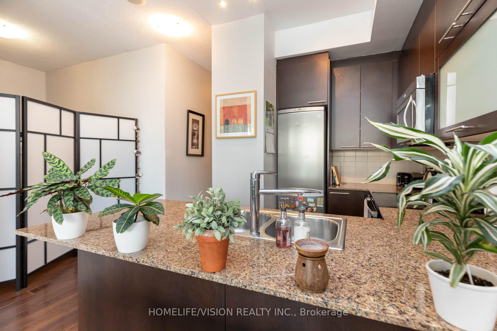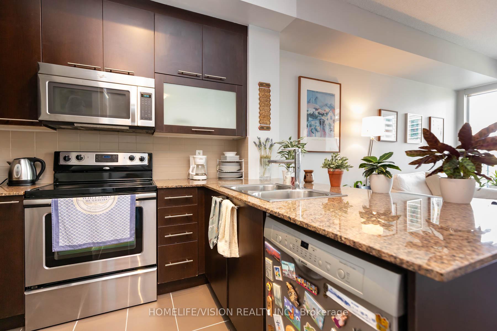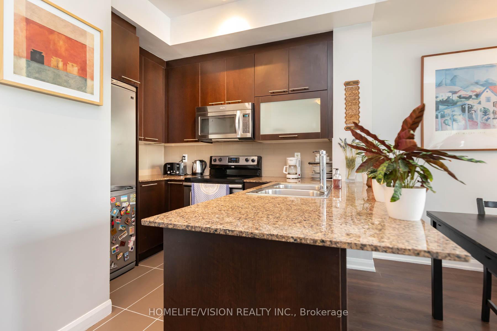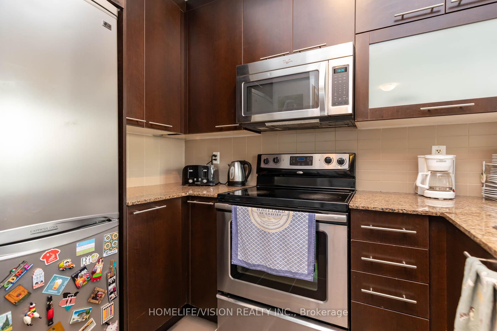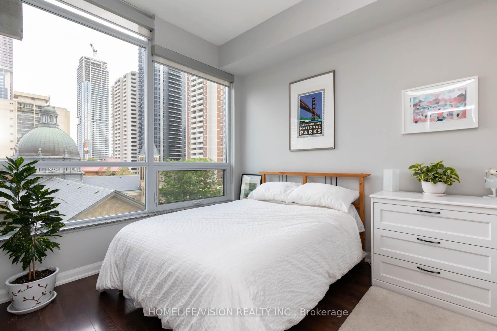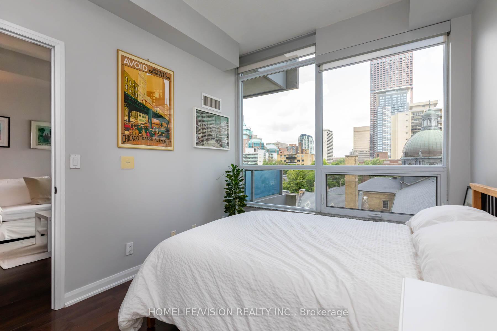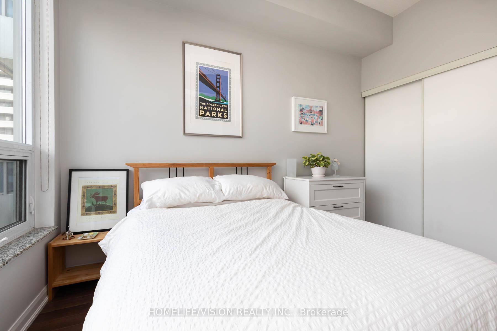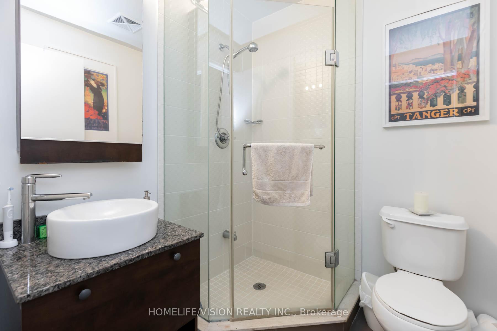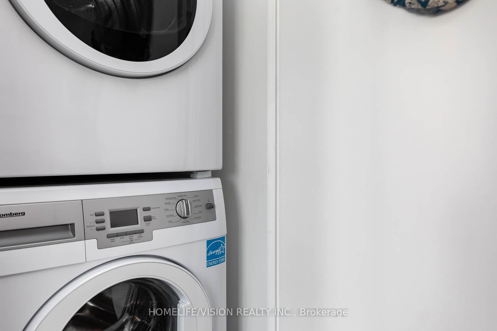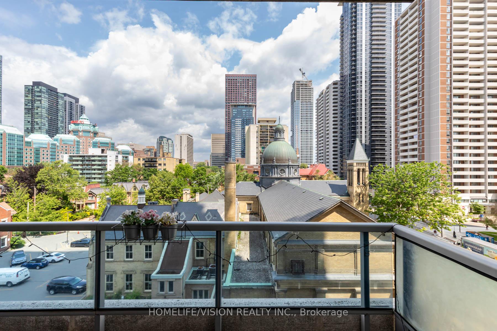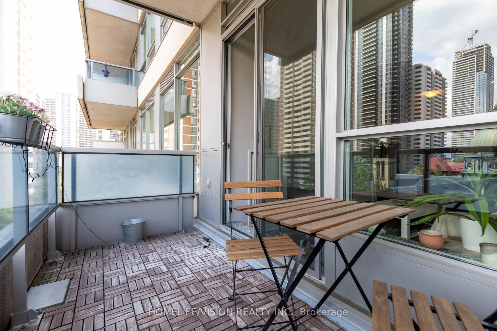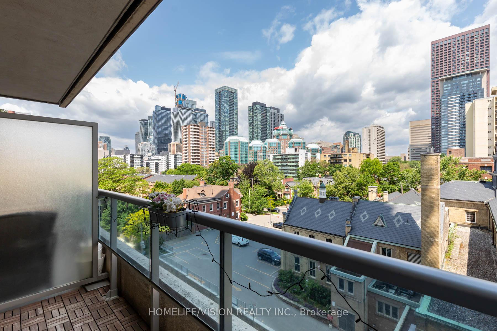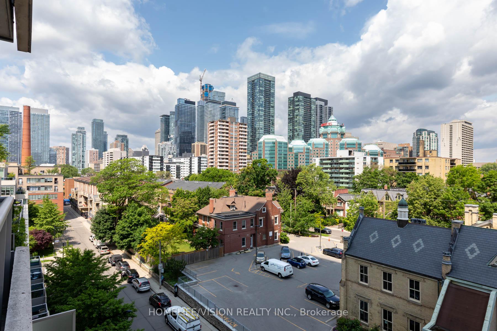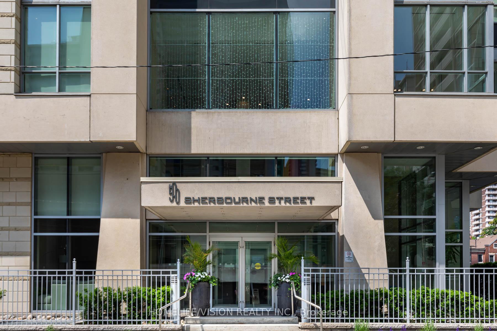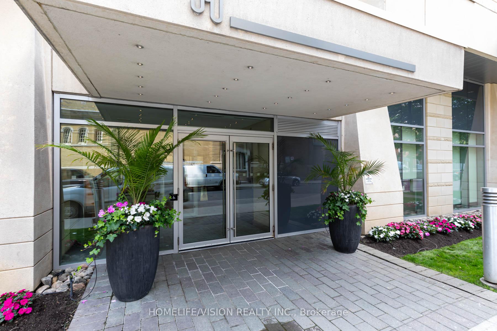$539,000
Available - For Sale
Listing ID: C12220607
500 Sherbourne Stre , Toronto, M4X 1L1, Toronto
| Welcome To The 500! Located Just South Of Bloor St., This Spacious 1 Bedroom + Den (624 Sqft + 50 Sqft Balcony), Features A Beautiful Open Concept Floor Plan. Countless Builder Upgrades Include; Gorgeous S/S Appliances, Granite Countertops, Dark Espresso Kitchen Cabinets & A Granite Breakfast Bar. With its preferred north exposure onto quiet Lourdes Ln, you can enjoy the Beautiful Open Balcony on those lazy Summer nights! Also features a Spacious Bedroom W/Large Closet & A Window; Oversized Den, 9 Foot Ceilings, Laminate Floors Throughout, Ensuite Laundry & Much More! Located Minutes To Yorkville, Shopping, Parks, Subway Line, Library, Wonderful Restaurants & So Much More. Great opportunity for first time home buyers trying to get into the market or for the savoy investor looking to add their portfolio! Building Amenities Include a Gym, Billiards Room, 24 Concierge, Terrace, Theatre Room, Party and Meeting Room, EV Charging Station, Visitor Parking & More! The 500 Is One Of the Finest Run Condos Downtown, Perfect Condo to Call Home! |
| Price | $539,000 |
| Taxes: | $2473.40 |
| Occupancy: | Tenant |
| Address: | 500 Sherbourne Stre , Toronto, M4X 1L1, Toronto |
| Postal Code: | M4X 1L1 |
| Province/State: | Toronto |
| Directions/Cross Streets: | Bloor/Sherbourne |
| Level/Floor | Room | Length(ft) | Width(ft) | Descriptions | |
| Room 1 | Flat | Living Ro | 14.76 | 10.5 | Combined w/Dining, Laminate, W/O To Balcony |
| Room 2 | Flat | Dining Ro | 14.76 | 10.5 | Combined w/Living, Laminate, Open Concept |
| Room 3 | Flat | Primary B | 12.5 | 9.09 | Window, Laminate, Double Closet |
| Room 4 | Flat | Den | 7.02 | 9.41 | Open Concept, Laminate |
| Washroom Type | No. of Pieces | Level |
| Washroom Type 1 | 3 | Flat |
| Washroom Type 2 | 0 | |
| Washroom Type 3 | 0 | |
| Washroom Type 4 | 0 | |
| Washroom Type 5 | 0 |
| Total Area: | 0.00 |
| Washrooms: | 1 |
| Heat Type: | Forced Air |
| Central Air Conditioning: | Central Air |
$
%
Years
This calculator is for demonstration purposes only. Always consult a professional
financial advisor before making personal financial decisions.
| Although the information displayed is believed to be accurate, no warranties or representations are made of any kind. |
| HOMELIFE/VISION REALTY INC. |
|
|

Imran Gondal
Broker
Dir:
416-828-6614
Bus:
905-270-2000
Fax:
905-270-0047
| Book Showing | Email a Friend |
Jump To:
At a Glance:
| Type: | Com - Condo Apartment |
| Area: | Toronto |
| Municipality: | Toronto C08 |
| Neighbourhood: | North St. James Town |
| Style: | Apartment |
| Tax: | $2,473.4 |
| Maintenance Fee: | $495.3 |
| Beds: | 1 |
| Baths: | 1 |
| Fireplace: | N |
Locatin Map:
Payment Calculator:
