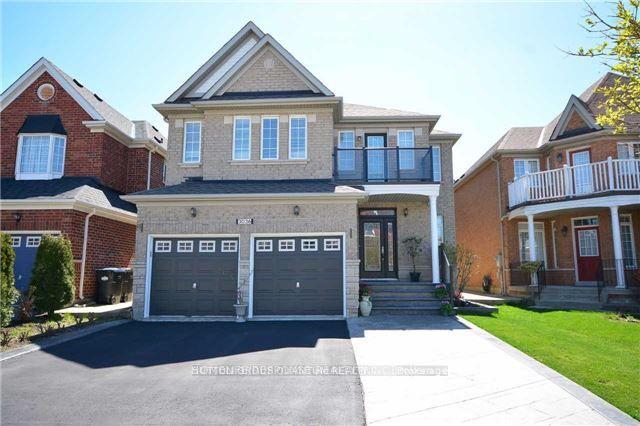$1,699,000
Available - For Sale
Listing ID: W12227842
3036 Hawktail Cres , Mississauga, L5M 6W8, Peel
| Very Rare Opportunity To Own A Full 5 Bedroom, 5 Bathroom Home In Churchill Meadows! This Home Boasts Many Upgrades Including Pot Lights, Imported Light Fixtures, Hardwood Floors, Dark Oak Staircase W/Wrought Iron Pickets, Granite Counter Tops Thru-Out Home Along W/Granite Back Splash In Kitchen. Finished Basement Wired For Home Theater, Kitchen, Bath & Extra Bedroom. Interlock B/Y Patio & Heavy Duty Trane Xli A/C & Trane Furnce. See Floor Plans Attached!! |
| Price | $1,699,000 |
| Taxes: | $8736.15 |
| Occupancy: | Vacant |
| Address: | 3036 Hawktail Cres , Mississauga, L5M 6W8, Peel |
| Directions/Cross Streets: | W/Churchill & Thomas |
| Rooms: | 10 |
| Bedrooms: | 5 |
| Bedrooms +: | 1 |
| Family Room: | T |
| Basement: | Finished |
| Level/Floor | Room | Length(ft) | Width(ft) | Descriptions | |
| Room 1 | Ground | Kitchen | 62.42 | 44.12 | Granite Counters, W/O To Patio, Eat-in Kitchen |
| Room 2 | Ground | Living Ro | 87.15 | 32.28 | Hardwood Floor, Above Grade Window, Combined w/Dining |
| Room 3 | Ground | Dining Ro | 87.15 | 32.28 | Hardwood Floor, Combined w/Living |
| Room 4 | Ground | Family Ro | 54.87 | 34.96 | Hardwood Floor, Open Concept, Above Grade Window |
| Room 5 | Ground | Foyer | 22.6 | 17.32 | Ceramic Floor |
| Room 6 | Ground | Office | 34.44 | 29.59 | Hardwood Floor, Above Grade Window |
| Room 7 | Second | Primary B | 61.14 | 45.2 | 5 Pc Ensuite, Laminate, Walk-In Closet(s) |
| Room 8 | Second | Bedroom 2 | 45.2 | 33.36 | 4 Pc Ensuite, Laminate, Closet |
| Room 9 | Second | Bedroom 3 | 38.74 | 32.28 | 4 Pc Ensuite, Laminate, Closet |
| Room 10 | Second | Bedroom 4 | 49.5 | 46.28 | 4 Pc Ensuite, Laminate, Closet |
| Room 11 | Second | Bedroom 5 | 46.28 | 45.2 | 4 Pc Ensuite, Laminate, Closet |
| Washroom Type | No. of Pieces | Level |
| Washroom Type 1 | 5 | Second |
| Washroom Type 2 | 4 | Second |
| Washroom Type 3 | 2 | Ground |
| Washroom Type 4 | 3 | Basement |
| Washroom Type 5 | 0 |
| Total Area: | 0.00 |
| Property Type: | Detached |
| Style: | 2-Storey |
| Exterior: | Brick, Stone |
| Garage Type: | Built-In |
| (Parking/)Drive: | Private |
| Drive Parking Spaces: | 2 |
| Park #1 | |
| Parking Type: | Private |
| Park #2 | |
| Parking Type: | Private |
| Pool: | None |
| Approximatly Square Footage: | 2500-3000 |
| CAC Included: | N |
| Water Included: | N |
| Cabel TV Included: | N |
| Common Elements Included: | N |
| Heat Included: | N |
| Parking Included: | N |
| Condo Tax Included: | N |
| Building Insurance Included: | N |
| Fireplace/Stove: | N |
| Heat Type: | Forced Air |
| Central Air Conditioning: | Central Air |
| Central Vac: | N |
| Laundry Level: | Syste |
| Ensuite Laundry: | F |
| Sewers: | Sewer |
$
%
Years
This calculator is for demonstration purposes only. Always consult a professional
financial advisor before making personal financial decisions.
| Although the information displayed is believed to be accurate, no warranties or representations are made of any kind. |
| SUTTON GROUP QUANTUM REALTY INC. |
|
|

Imran Gondal
Broker
Dir:
416-828-6614
Bus:
905-270-2000
Fax:
905-270-0047
| Book Showing | Email a Friend |
Jump To:
At a Glance:
| Type: | Freehold - Detached |
| Area: | Peel |
| Municipality: | Mississauga |
| Neighbourhood: | Churchill Meadows |
| Style: | 2-Storey |
| Tax: | $8,736.15 |
| Beds: | 5+1 |
| Baths: | 5 |
| Fireplace: | N |
| Pool: | None |
Locatin Map:
Payment Calculator:

















