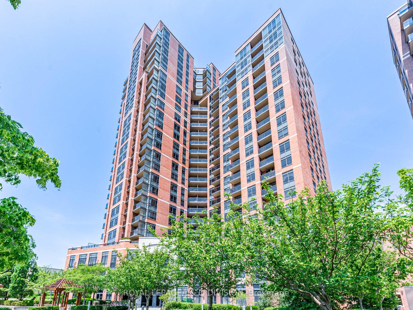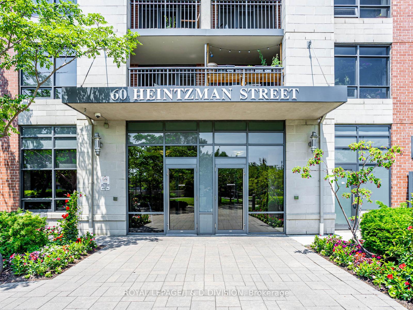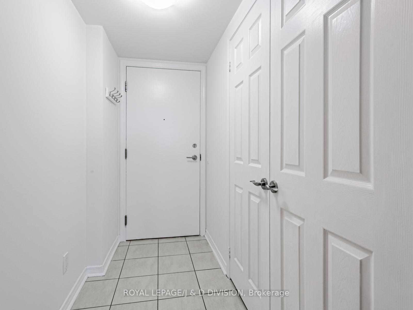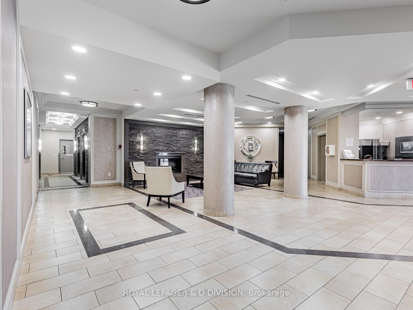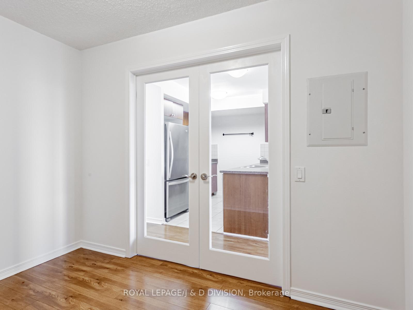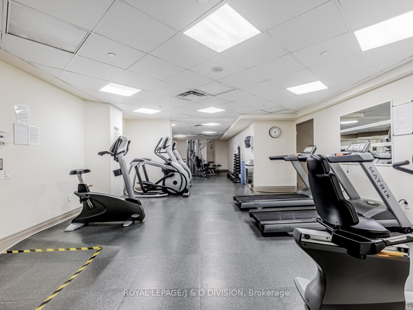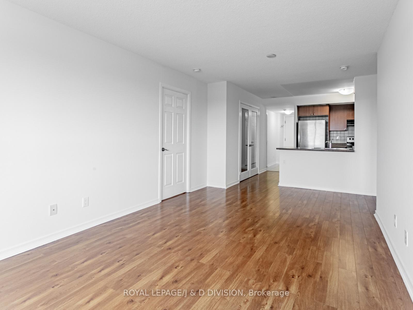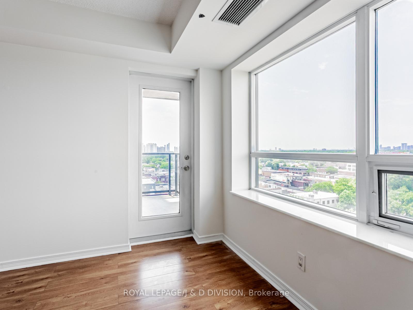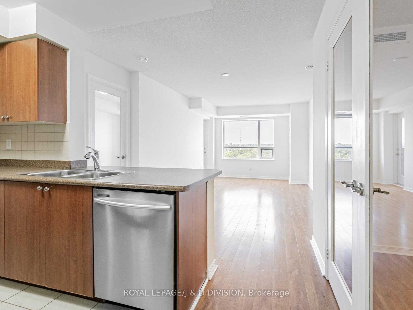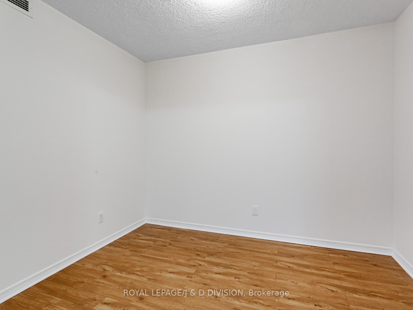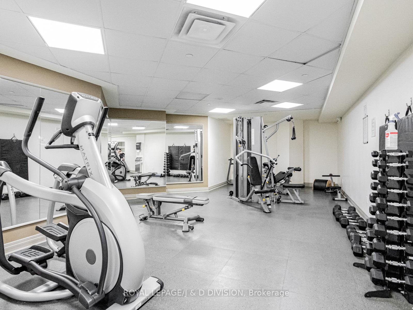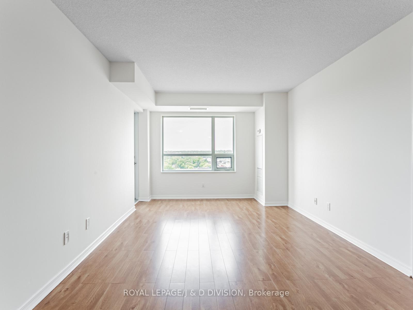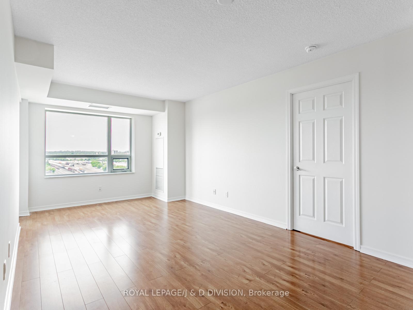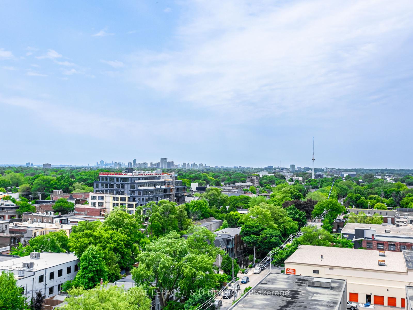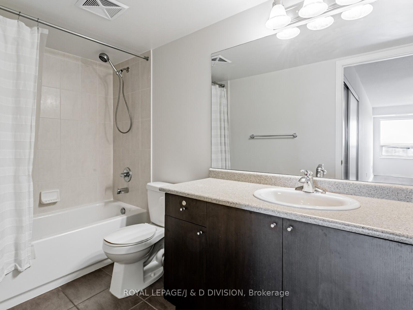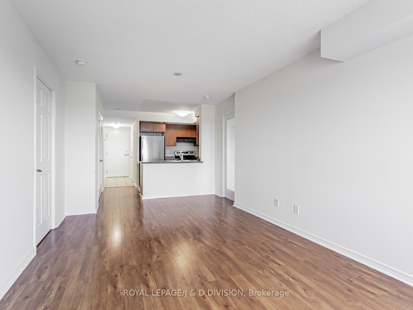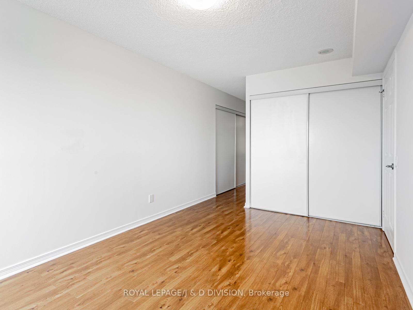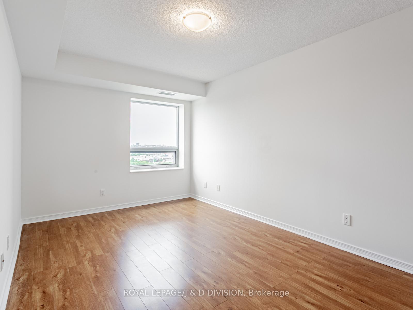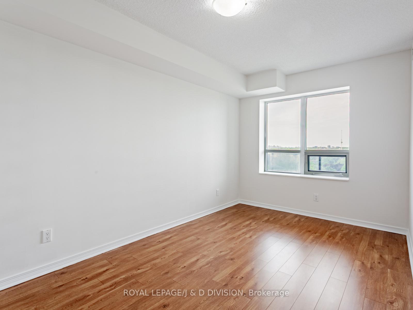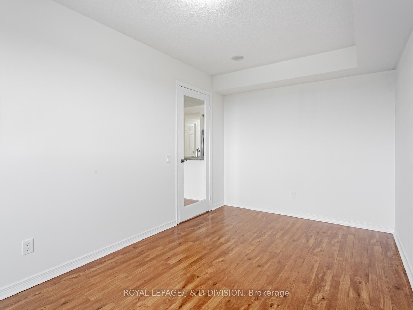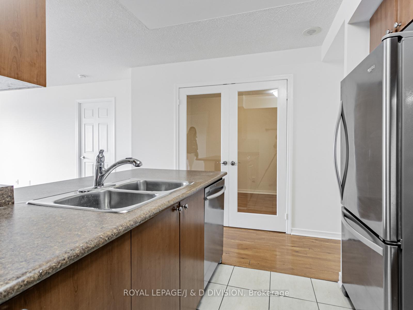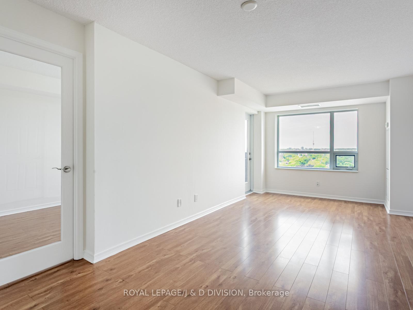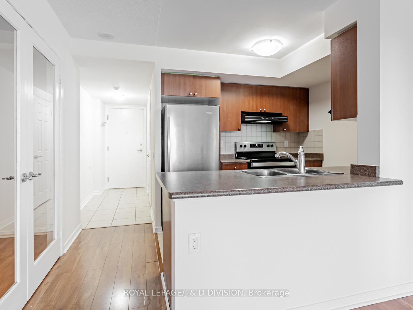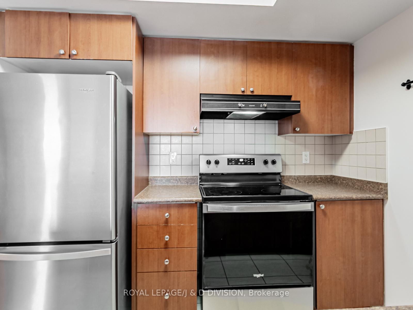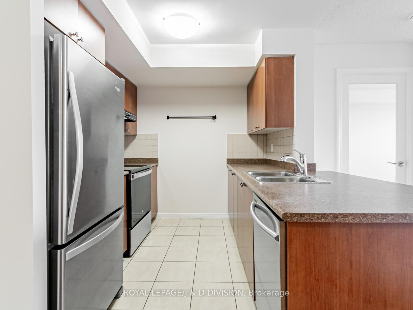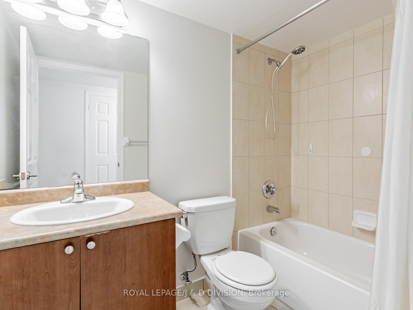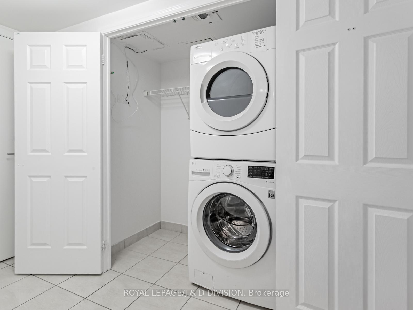$849,000
Available - For Sale
Listing ID: W12226538
60 Heintzman Stre , Toronto, M6P 5A1, Toronto
| A rare opportunity to live in the highly sought after Junction neighbourhood! Welcome to this sun-filled 2 bedroom plus den, suite offering a generous 1030 sq. ft. of living space, plus a balcony with southwest exposure and gorgeous sunset views. This thoughtfully designed suite features a split bedroom plan for added privacy and open-concept living, dining & living area- perfect for everyday living. The kitchen is equipped with a convenient breakfast bar & stainless steel appliances while the den with elegant French doors is ideal for a home office. The primary bedroom boasts 2 double closets and a 4 pc. ensuite. A spacious 2nd bedroom features a large window. Additional 4pc. bathroom. Enjoy the convenience of in-suite laundry. Industrial laminate floors throughout! This is a rare opportunity to own in a well-managed building with low monthly fees including heat & central air conditioning. Impressive amenities include; 24 hour concierge, gym & party room, library & lounge, garden terrace with BBQ area, children's playroom, bike storage & ample visitor parking. Located in the heart of the Junction, steps to trendy restaurants, cafes, shops, High Park, excellent transit and close proximity to great schools. Includes 1 parking and 1 locker. This bright flexible layout flows effortlessly - perfect for professionals, families or downsizers. Don't miss out!! |
| Price | $849,000 |
| Taxes: | $3104.35 |
| Occupancy: | Vacant |
| Address: | 60 Heintzman Stre , Toronto, M6P 5A1, Toronto |
| Postal Code: | M6P 5A1 |
| Province/State: | Toronto |
| Directions/Cross Streets: | Dundas St W & Keele St |
| Level/Floor | Room | Length(ft) | Width(ft) | Descriptions | |
| Room 1 | Main | Living Ro | 20.4 | 10.1 | Laminate, Open Concept, W/O To Balcony |
| Room 2 | Main | Dining Ro | 20.4 | 10.1 | Laminate, West View, Large Window |
| Room 3 | Main | Kitchen | 8.69 | 11.09 | Tile Floor, Stainless Steel Sink, Backsplash |
| Room 4 | Main | Primary B | 15.15 | 9.32 | Laminate, Double Closet, 4 Pc Bath |
| Room 5 | Main | Bedroom 2 | 15.15 | 8.23 | Laminate, Large Window, West View |
| Room 6 | Main | Office | 9.58 | 7.58 | Laminate, Glass Doors |
| Washroom Type | No. of Pieces | Level |
| Washroom Type 1 | 4 | |
| Washroom Type 2 | 0 | |
| Washroom Type 3 | 0 | |
| Washroom Type 4 | 0 | |
| Washroom Type 5 | 0 |
| Total Area: | 0.00 |
| Approximatly Age: | 11-15 |
| Sprinklers: | Conc |
| Washrooms: | 2 |
| Heat Type: | Forced Air |
| Central Air Conditioning: | Central Air |
$
%
Years
This calculator is for demonstration purposes only. Always consult a professional
financial advisor before making personal financial decisions.
| Although the information displayed is believed to be accurate, no warranties or representations are made of any kind. |
| ROYAL LEPAGE/J & D DIVISION |
|
|

Imran Gondal
Broker
Dir:
416-828-6614
Bus:
905-270-2000
Fax:
905-270-0047
| Virtual Tour | Book Showing | Email a Friend |
Jump To:
At a Glance:
| Type: | Com - Condo Apartment |
| Area: | Toronto |
| Municipality: | Toronto W02 |
| Neighbourhood: | Junction Area |
| Style: | 1 Storey/Apt |
| Approximate Age: | 11-15 |
| Tax: | $3,104.35 |
| Maintenance Fee: | $699.94 |
| Beds: | 2+1 |
| Baths: | 2 |
| Fireplace: | N |
Locatin Map:
Payment Calculator:
