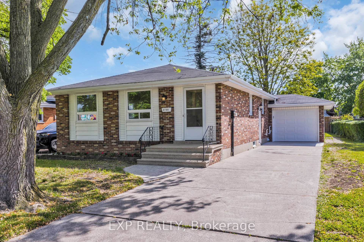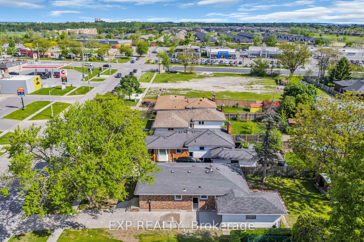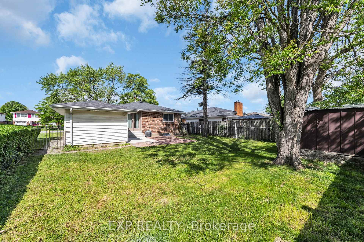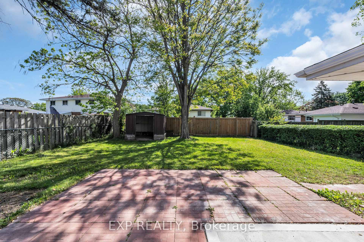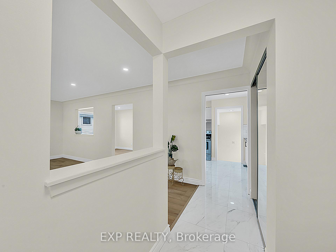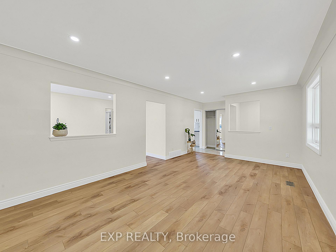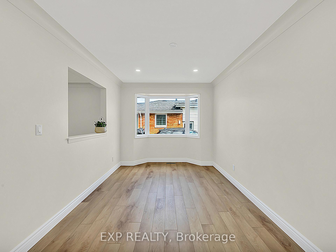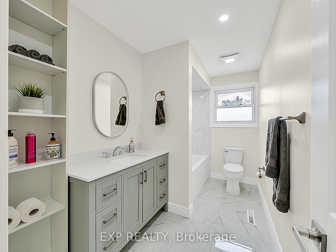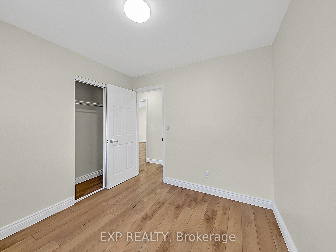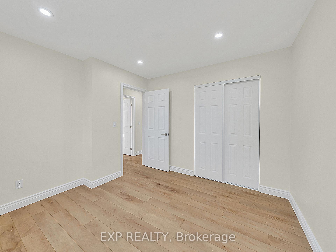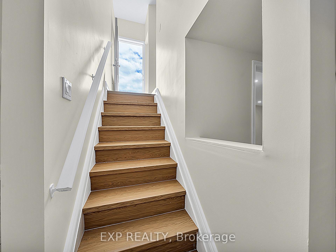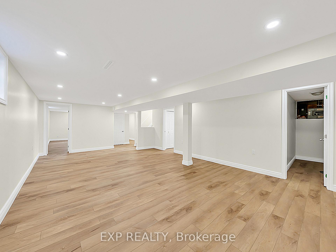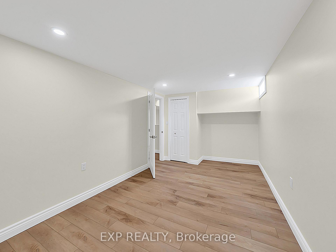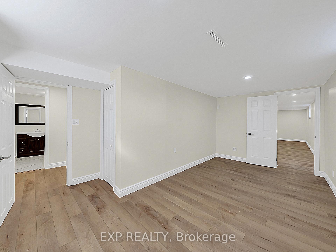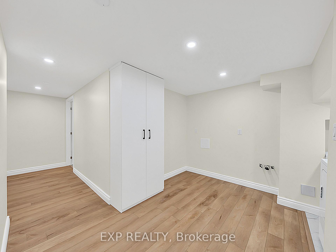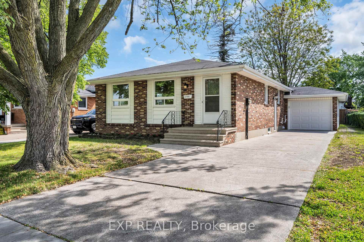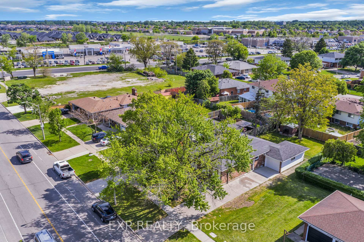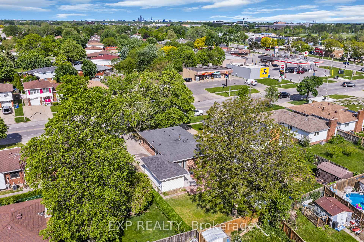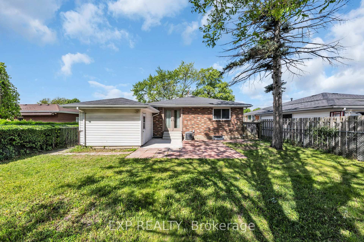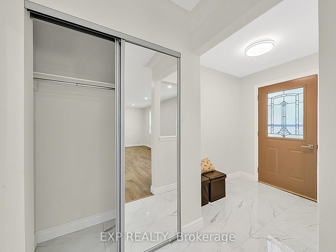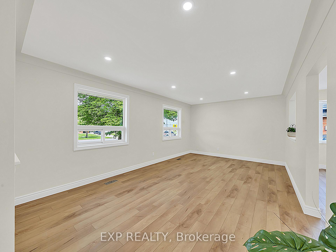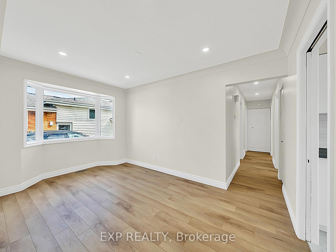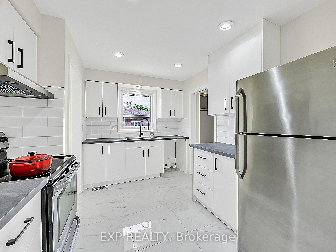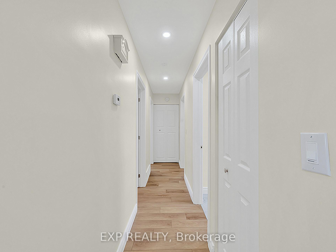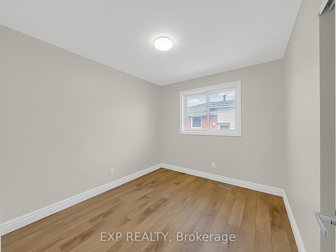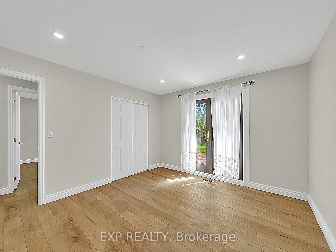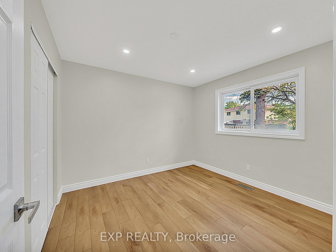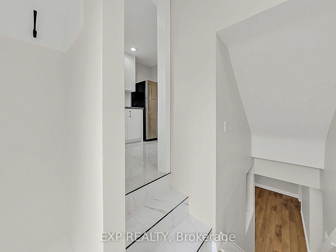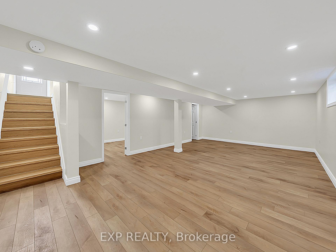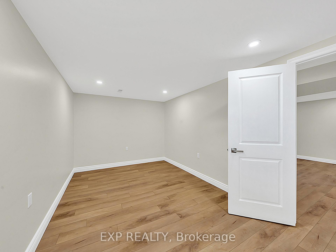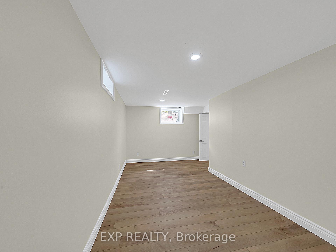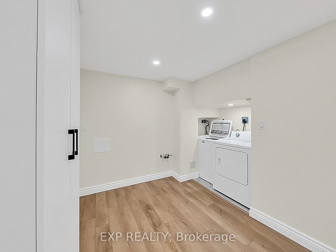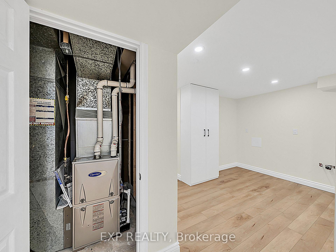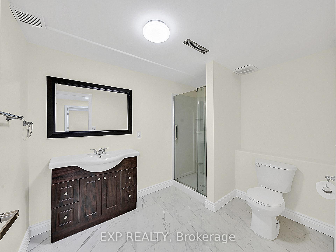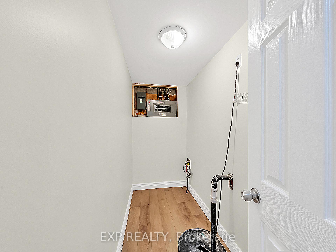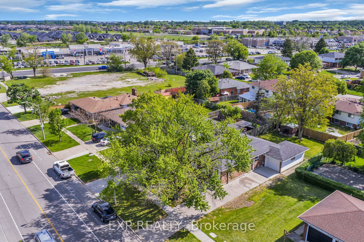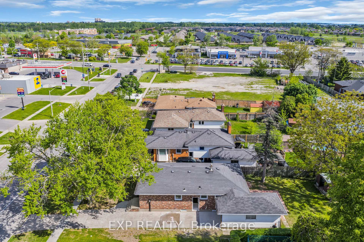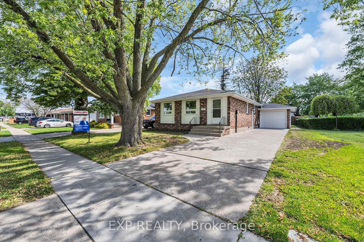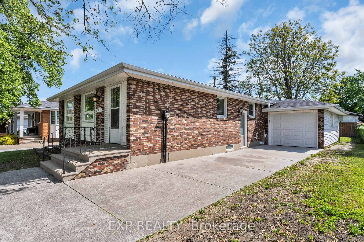$579,900
Available - For Sale
Listing ID: X12160862
2780 Forest Glade Driv , Windsor, N8R 1L1, Essex
| Turnkey Ranch-Style Bungalow in Forest Glade area of Windsor. Fully Renovated & Move-In Ready! Don't miss this rare opportunity to own this house in the highly sought-after, family-friendly neighborhood. The single-level layout is ideal for families with young children or those looking for accessible, stair-free living. Perfectly designed for comfortable living, this home features a bright, inviting living room, a dedicated dining area, and a modern kitchen with updated finishes. The main floor boasts three spacious bedrooms, including a primary suite with French doors leading directly to a private backyard patio. A sleek, fully updated bathroom completes the main level. Durable premium vinyl and ceramic tile flooring Throughout. The fully finished basement offers exceptional versatility, with two additional bedrooms, a large Recreation room, a second full bathroom, and a laundry area. There's also a rough-in for a second kitchen with a gas line, making it ideal for extended family living or a potential in-law suite. Enjoy the convenience of an extra-long attached garage with new garage door with Door opener and a door that provides backyard access, plus a large concrete driveway that comfortably accommodates four vehicles. Newer windows (October 2018) and HVAC system (October 2018 - Carrier Furnace & Air Conditioner). Located just steps from public transit, schools, parks, a convenience store, Tim Hortons, and even a bowling alley, this home blends modern upgrades with everyday practicality in a welcoming community. Schedule your private viewing today. This one won't last! Buyer to take over Hot water heater rental contract. |
| Price | $579,900 |
| Taxes: | $3273.00 |
| Assessment Year: | 2024 |
| Occupancy: | Vacant |
| Address: | 2780 Forest Glade Driv , Windsor, N8R 1L1, Essex |
| Directions/Cross Streets: | Tecumseh Rd E & Forest Glade Dr |
| Rooms: | 7 |
| Rooms +: | 6 |
| Bedrooms: | 3 |
| Bedrooms +: | 2 |
| Family Room: | F |
| Basement: | Finished |
| Level/Floor | Room | Length(ft) | Width(ft) | Descriptions | |
| Room 1 | Main | Living Ro | 11.15 | 19.02 | Large Window, Vinyl Floor |
| Room 2 | Main | Kitchen | 9.51 | 11.51 | Ceramic Floor, Ceramic Backsplash |
| Room 3 | Main | Dining Ro | 8.99 | 14.5 | Large Window, Vinyl Floor |
| Room 4 | Main | Primary B | 11.51 | 12 | Large Closet, W/O To Patio, Vinyl Floor |
| Room 5 | Main | Bedroom 2 | 10 | 10 | Large Closet, Vinyl Floor |
| Room 6 | Main | Bedroom 3 | 9.09 | 8.99 | Large Closet, Vinyl Floor |
| Room 7 | Main | Bathroom | 5.08 | 11.51 | Ceramic Floor |
| Room 8 | Basement | Recreatio | 24.99 | 15.09 | Large Window, Vinyl Floor |
| Room 9 | Basement | Bedroom | 16.99 | 8.99 | Closet, Vinyl Floor |
| Room 10 | Basement | Bedroom | 16.99 | 8.1 | Closet, Vinyl Floor |
| Room 11 | Basement | Bathroom | 8.99 | 6 | Ceramic Floor |
| Room 12 | Basement | Other | 3.28 | 8.1 | |
| Room 13 | Basement | Laundry | 10 | 8 | Ceramic Floor |
| Washroom Type | No. of Pieces | Level |
| Washroom Type 1 | 3 | Main |
| Washroom Type 2 | 3 | Basement |
| Washroom Type 3 | 0 | |
| Washroom Type 4 | 0 | |
| Washroom Type 5 | 0 |
| Total Area: | 0.00 |
| Approximatly Age: | 51-99 |
| Property Type: | Detached |
| Style: | Bungalow-Raised |
| Exterior: | Aluminum Siding, Brick |
| Garage Type: | Attached |
| (Parking/)Drive: | Private |
| Drive Parking Spaces: | 4 |
| Park #1 | |
| Parking Type: | Private |
| Park #2 | |
| Parking Type: | Private |
| Pool: | None |
| Approximatly Age: | 51-99 |
| Approximatly Square Footage: | 1100-1500 |
| Property Features: | Fenced Yard, Place Of Worship |
| CAC Included: | N |
| Water Included: | N |
| Cabel TV Included: | N |
| Common Elements Included: | N |
| Heat Included: | N |
| Parking Included: | N |
| Condo Tax Included: | N |
| Building Insurance Included: | N |
| Fireplace/Stove: | N |
| Heat Type: | Forced Air |
| Central Air Conditioning: | Central Air |
| Central Vac: | N |
| Laundry Level: | Syste |
| Ensuite Laundry: | F |
| Elevator Lift: | False |
| Sewers: | Sewer |
| Utilities-Cable: | A |
| Utilities-Hydro: | Y |
$
%
Years
This calculator is for demonstration purposes only. Always consult a professional
financial advisor before making personal financial decisions.
| Although the information displayed is believed to be accurate, no warranties or representations are made of any kind. |
| EXP REALTY |
|
|

Imran Gondal
Broker
Dir:
416-828-6614
Bus:
905-270-2000
Fax:
905-270-0047
| Book Showing | Email a Friend |
Jump To:
At a Glance:
| Type: | Freehold - Detached |
| Area: | Essex |
| Municipality: | Windsor |
| Neighbourhood: | Dufferin Grove |
| Style: | Bungalow-Raised |
| Approximate Age: | 51-99 |
| Tax: | $3,273 |
| Beds: | 3+2 |
| Baths: | 2 |
| Fireplace: | N |
| Pool: | None |
Locatin Map:
Payment Calculator:
