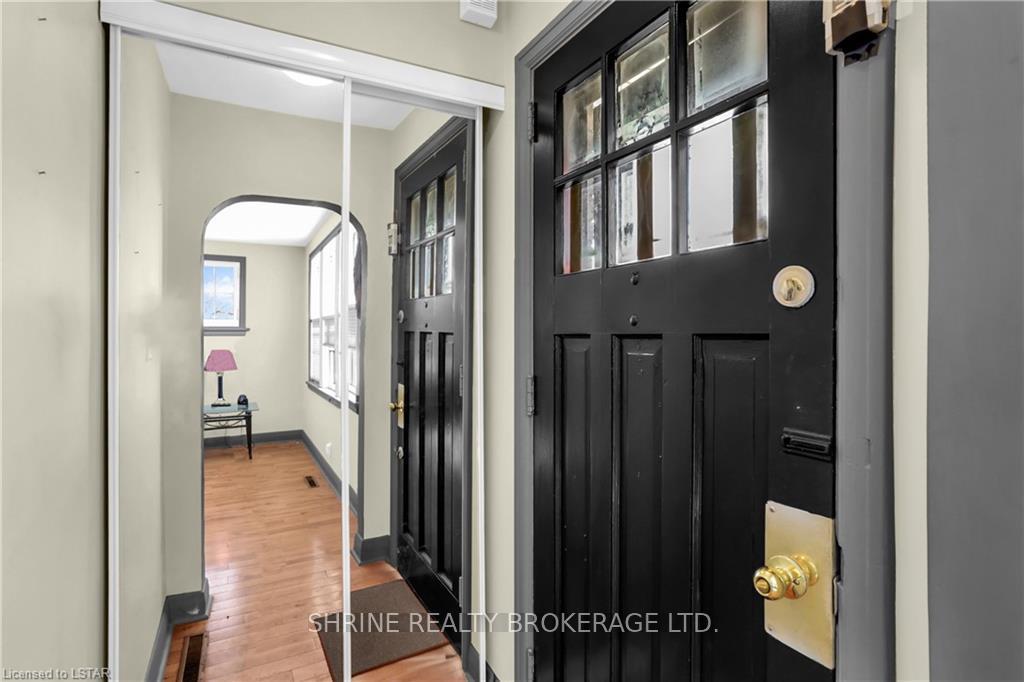$699,000
Available - For Sale
Listing ID: X12227805
367 Springbank Driv , London South, N6J 1G7, Middlesex
| Endless Possibilities in a Prime Location! Step into comfort and versatility with this beautifully maintained 2-bedroom, 2-bathroom home, ideally situated on a spacious, fully fenced lot. Complete with a detached garage and parking for up to 6 vehicles, this property offers a rare blend of residential charm and commercial potential under AC2(12) zoning allowing for uses such as medical/dental offices, clinics, studios, personal service establishments, offices, convenience stores, and more. Recent updates provide peace of mind and year-round comfort, including a new roof (2022), upgraded attic and wall insulation, and a modern furnace and AC system. The thoughtfully redesigned floor plan opens the door to redevelopment, with the main floor ideal for commercial use and the upper and lower levels suited for residential rental income. Located just minutes from major amenities, this is a unique opportunity to own a property with significant live-work or investment potential in a sought-after neighborhood. Don't miss out schedule your private showing today! |
| Price | $699,000 |
| Taxes: | $3067.80 |
| Assessment Year: | 2024 |
| Occupancy: | Tenant |
| Address: | 367 Springbank Driv , London South, N6J 1G7, Middlesex |
| Directions/Cross Streets: | SOUTH ON WONDERLAND ROAD, EAST ON SPRINGBANK DRIVE, PROPERTY IS ON YOUR LEFT. |
| Rooms: | 5 |
| Rooms +: | 3 |
| Bedrooms: | 2 |
| Bedrooms +: | 1 |
| Family Room: | F |
| Basement: | Full, Finished |
| Level/Floor | Room | Length(ft) | Width(ft) | Descriptions | |
| Room 1 | Main | Living Ro | 12.99 | 12 | |
| Room 2 | Main | Other | 10.99 | 8.99 | |
| Room 3 | Main | Primary B | 10.99 | 10 | |
| Room 4 | Main | Bedroom | 8.99 | 8 | |
| Room 5 | Lower | Family Ro | 12 | 8.99 | |
| Room 6 | Lower | Other | |||
| Room 7 | Main | Bathroom | |||
| Room 8 | Lower | Bathroom |
| Washroom Type | No. of Pieces | Level |
| Washroom Type 1 | 3 | Main |
| Washroom Type 2 | 3 | Lower |
| Washroom Type 3 | 0 | |
| Washroom Type 4 | 0 | |
| Washroom Type 5 | 0 |
| Total Area: | 0.00 |
| Property Type: | Detached |
| Style: | 1 Storey/Apt |
| Exterior: | Brick Veneer |
| Garage Type: | Detached |
| Drive Parking Spaces: | 4 |
| Pool: | None |
| Approximatly Square Footage: | 700-1100 |
| CAC Included: | N |
| Water Included: | N |
| Cabel TV Included: | N |
| Common Elements Included: | N |
| Heat Included: | N |
| Parking Included: | N |
| Condo Tax Included: | N |
| Building Insurance Included: | N |
| Fireplace/Stove: | N |
| Heat Type: | Forced Air |
| Central Air Conditioning: | Central Air |
| Central Vac: | N |
| Laundry Level: | Syste |
| Ensuite Laundry: | F |
| Sewers: | Sewer |
$
%
Years
This calculator is for demonstration purposes only. Always consult a professional
financial advisor before making personal financial decisions.
| Although the information displayed is believed to be accurate, no warranties or representations are made of any kind. |
| SHRINE REALTY BROKERAGE LTD. |
|
|

Imran Gondal
Broker
Dir:
416-828-6614
Bus:
905-270-2000
Fax:
905-270-0047
| Book Showing | Email a Friend |
Jump To:
At a Glance:
| Type: | Freehold - Detached |
| Area: | Middlesex |
| Municipality: | London South |
| Neighbourhood: | South D |
| Style: | 1 Storey/Apt |
| Tax: | $3,067.8 |
| Beds: | 2+1 |
| Baths: | 2 |
| Fireplace: | N |
| Pool: | None |
Locatin Map:
Payment Calculator:
















