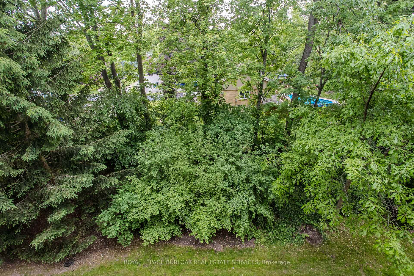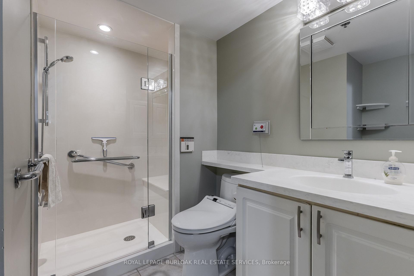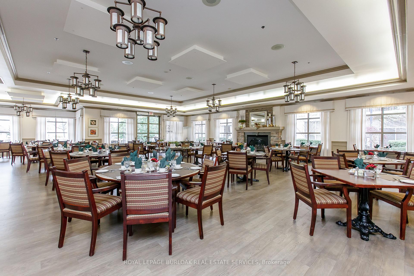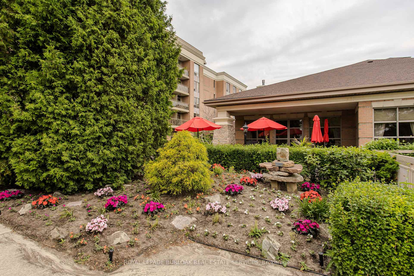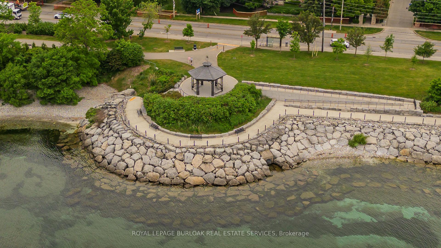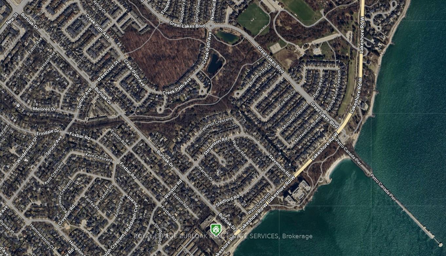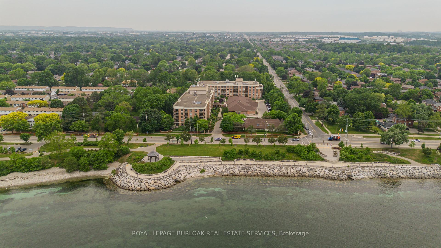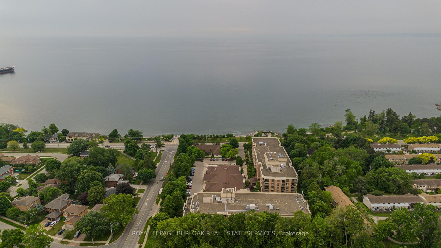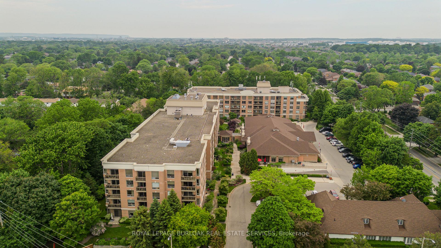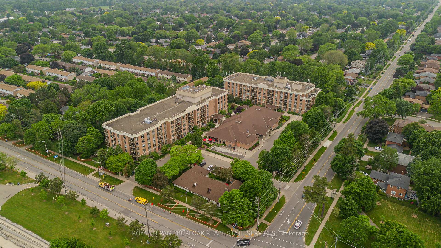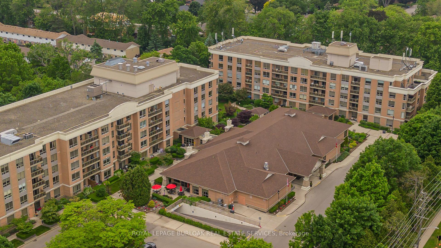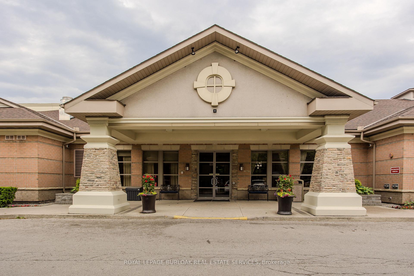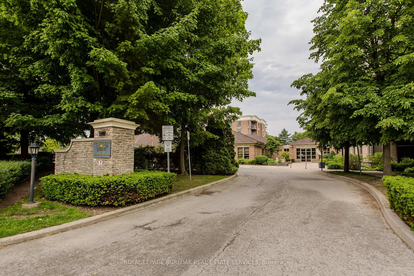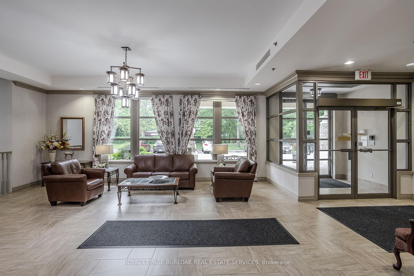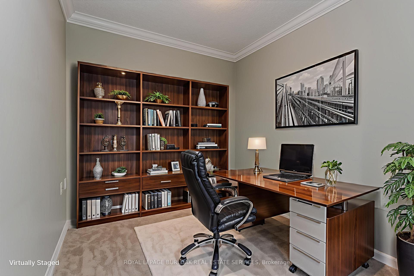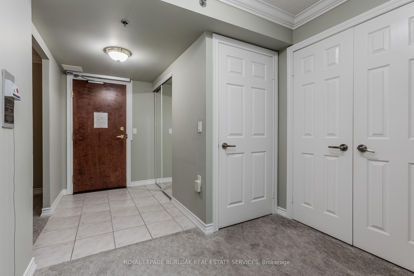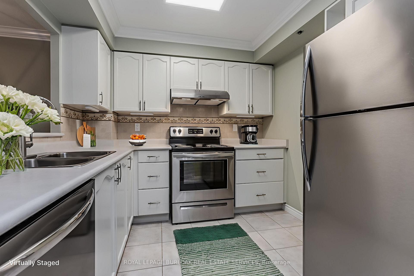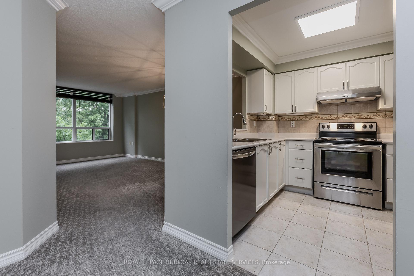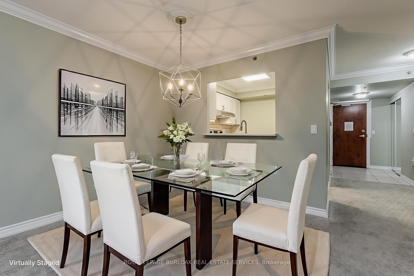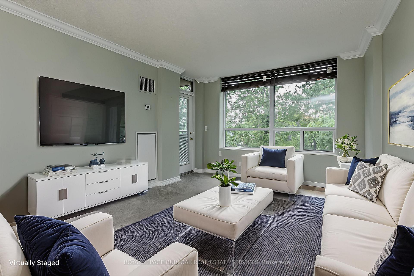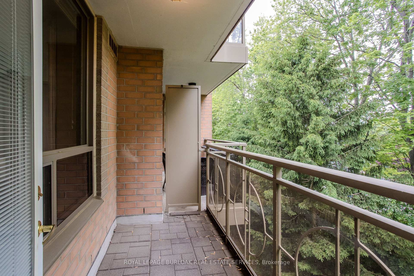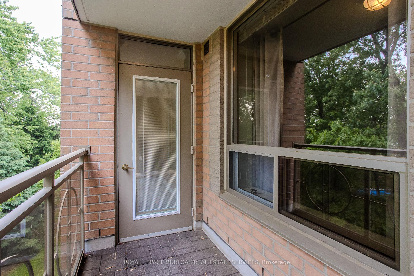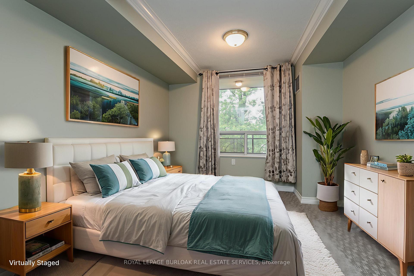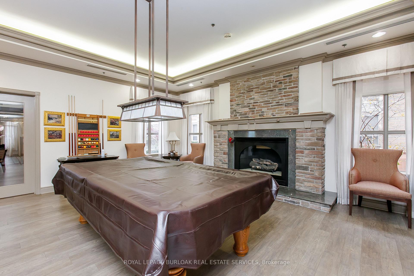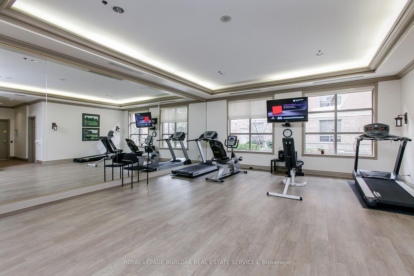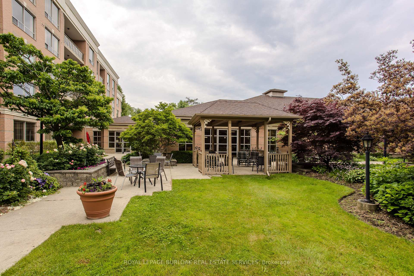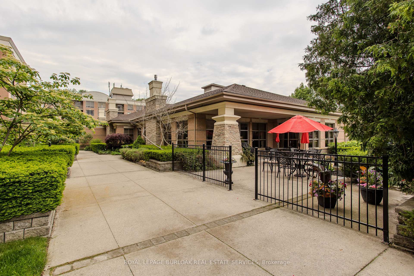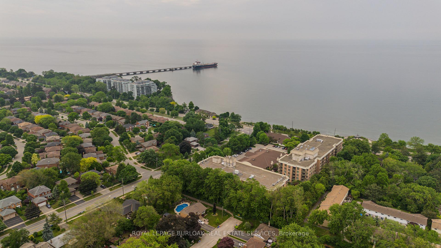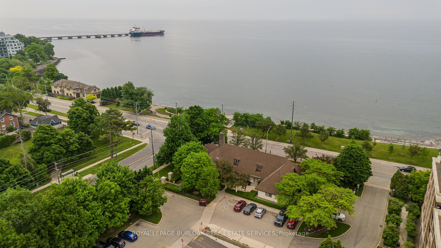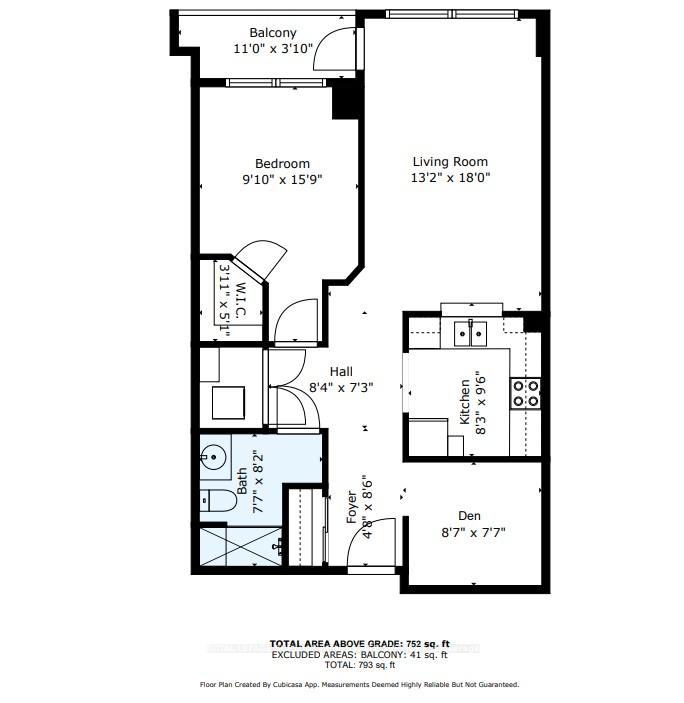$329,900
Available - For Sale
Listing ID: W12226937
100 Burloak Driv , Burlington, L7L 6P6, Halton
| Enjoy carefree, resort-style living in this beautifully appointed 1 bedroom + den condo located in the prestigious Hearthstone by the Lake community ideal for downsizers seeking comfort, community, and convenience. Thoughtfully designed with both function and style in mind, this unit offers a relaxed and elegant lifestyle just moments from the lake. Inside, you'll find a bright and open layout with upgraded finishes throughout. The kitchen is well-equipped with stainless steel appliances, a modern tile backsplash, and ample cabinetry perfect for everyday cooking or entertaining. The spacious living and dining area flows seamlessly to a private balcony with tranquil treetop views, a perfect spot to enjoy your morning coffee or unwind in the evening. The generous bedroom features a tray ceiling, crown moulding, and a large closet, while the renovated ensuite bath offers a walk-in glass shower with built-in seat and a bidet-style toilet for added comfort. A versatile den provides the perfect space for a home office, guest room, or quiet retreat. Additional features include an automatic front door opener, underground parking, and a storage locker. As a resident of Hearthstone, you'll enjoy an array of exceptional services and amenities including a $250 monthly meal credit in the dining room, one hour of house keeping, shuttle service, indoor pool, fitness centre, library, games room, and an outdoor courtyard. On-site medical services, a pharmacy dispensary, emergency call system, and handyman services provide peace of mind and support as needed. This is your opportunity to enjoy the best of adult lifestyle living in a warm, connected community just steps from the lake. |
| Price | $329,900 |
| Taxes: | $1982.05 |
| Occupancy: | Vacant |
| Address: | 100 Burloak Driv , Burlington, L7L 6P6, Halton |
| Postal Code: | L7L 6P6 |
| Province/State: | Halton |
| Directions/Cross Streets: | Burloak/Lakeshore |
| Level/Floor | Room | Length(ft) | Width(ft) | Descriptions | |
| Room 1 | Main | Kitchen | 8.23 | 9.51 | |
| Room 2 | Main | Den | 8.59 | 7.58 | |
| Room 3 | Main | Living Ro | 13.15 | 18.01 | |
| Room 4 | Main | Primary B | 9.84 | 15.74 |
| Washroom Type | No. of Pieces | Level |
| Washroom Type 1 | 3 | Main |
| Washroom Type 2 | 0 | |
| Washroom Type 3 | 0 | |
| Washroom Type 4 | 0 | |
| Washroom Type 5 | 0 |
| Total Area: | 0.00 |
| Approximatly Age: | 16-30 |
| Washrooms: | 1 |
| Heat Type: | Heat Pump |
| Central Air Conditioning: | Central Air |
$
%
Years
This calculator is for demonstration purposes only. Always consult a professional
financial advisor before making personal financial decisions.
| Although the information displayed is believed to be accurate, no warranties or representations are made of any kind. |
| ROYAL LEPAGE BURLOAK REAL ESTATE SERVICES |
|
|

Imran Gondal
Broker
Dir:
416-828-6614
Bus:
905-270-2000
Fax:
905-270-0047
| Virtual Tour | Book Showing | Email a Friend |
Jump To:
At a Glance:
| Type: | Com - Condo Apartment |
| Area: | Halton |
| Municipality: | Burlington |
| Neighbourhood: | Appleby |
| Style: | 1 Storey/Apt |
| Approximate Age: | 16-30 |
| Tax: | $1,982.05 |
| Maintenance Fee: | $710.43 |
| Beds: | 1+1 |
| Baths: | 1 |
| Fireplace: | N |
Locatin Map:
Payment Calculator:
