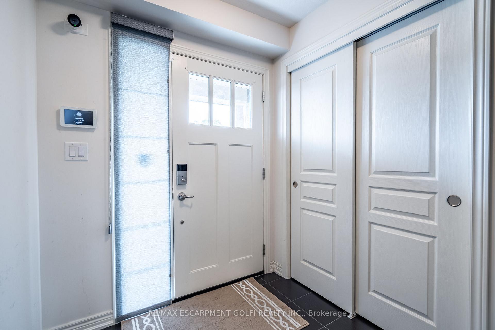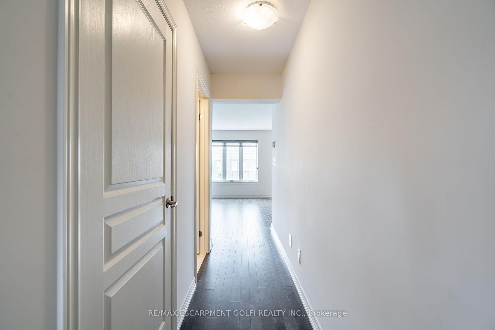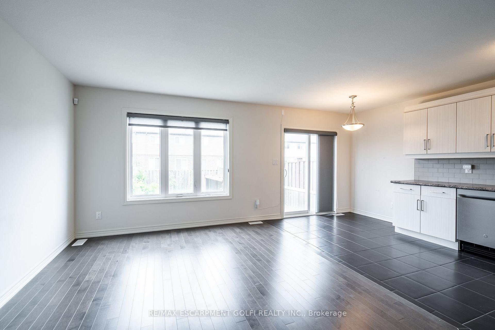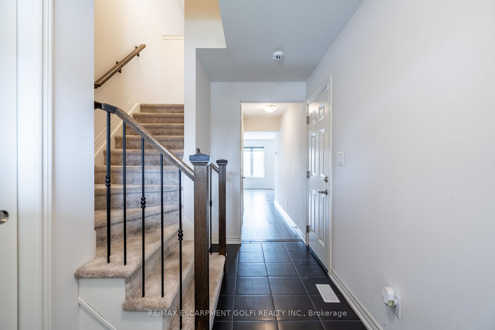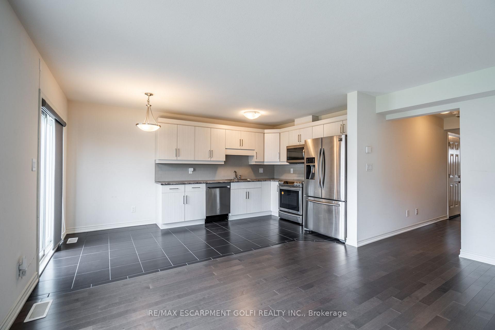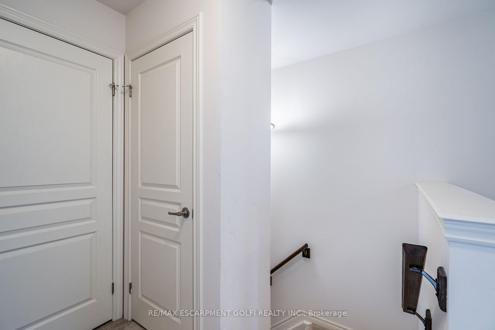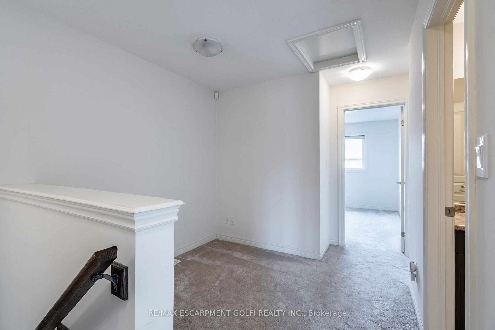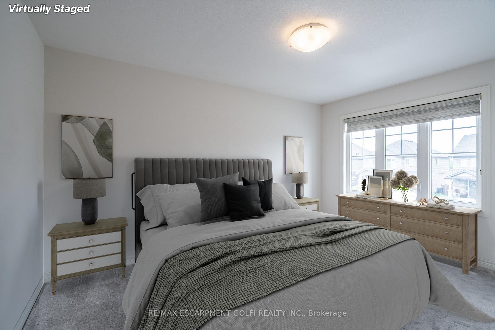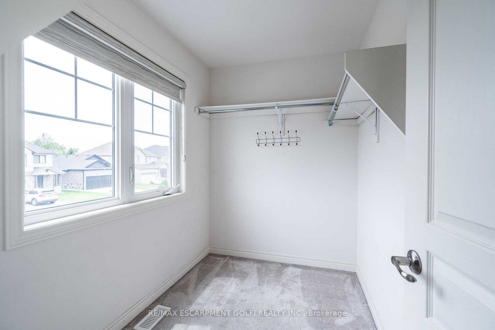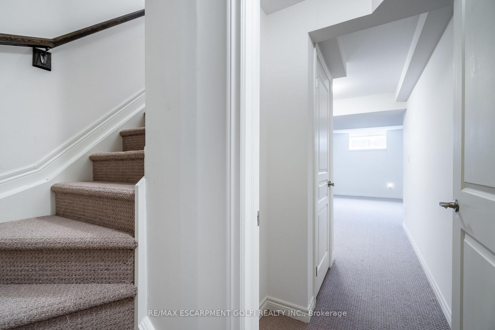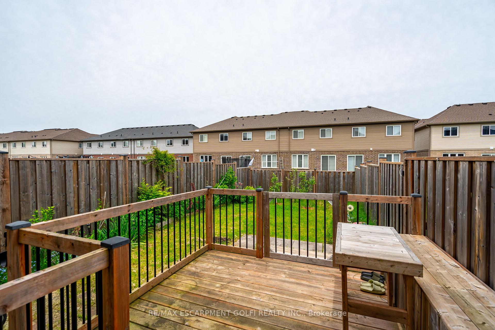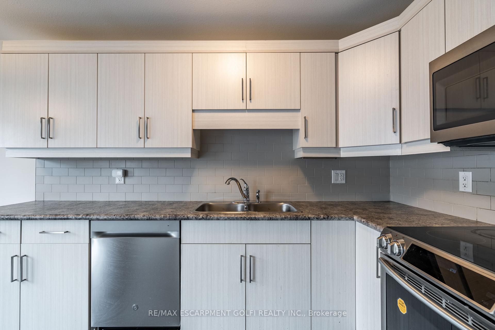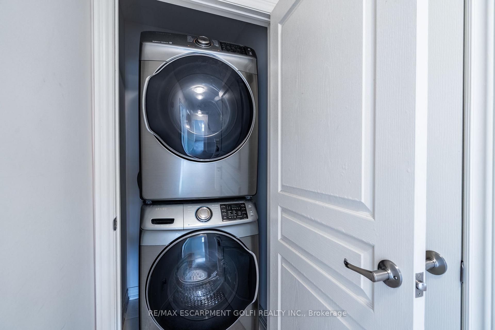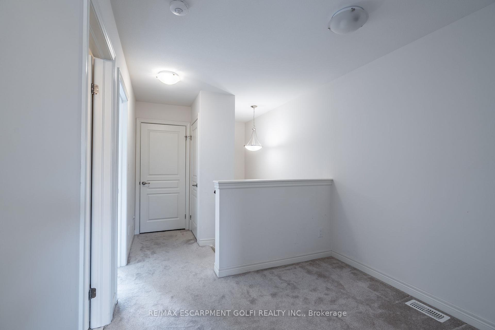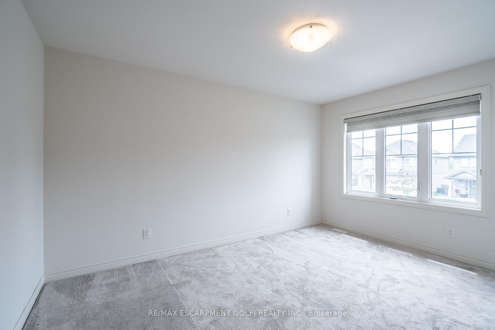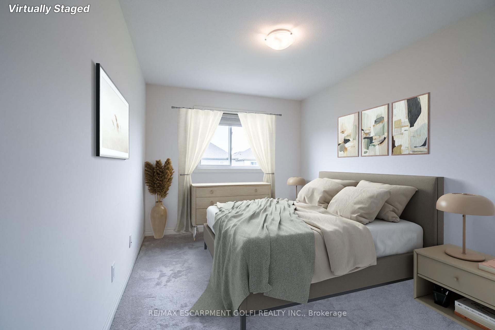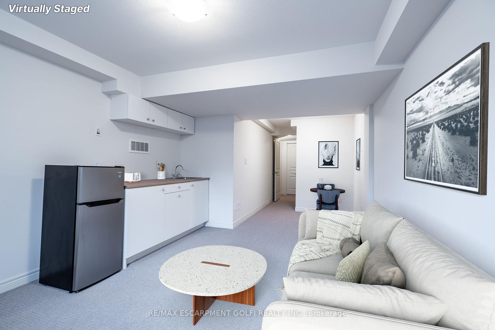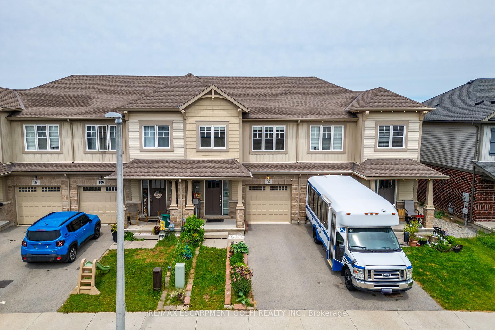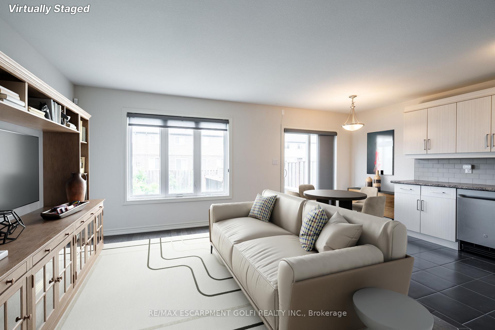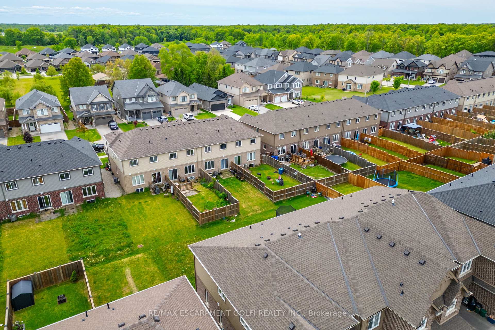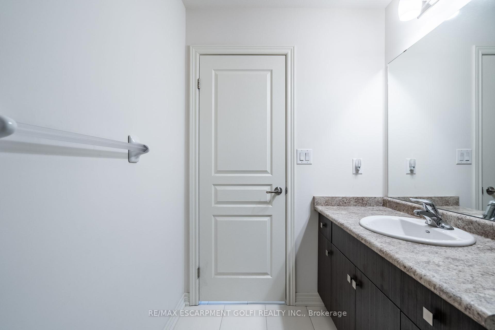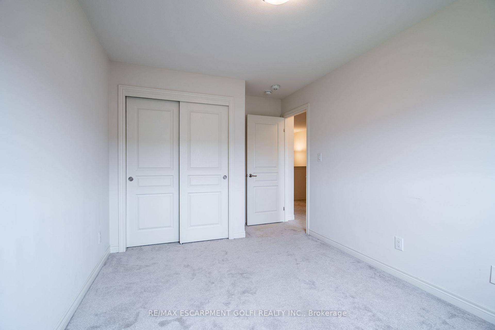$599,900
Available - For Sale
Listing ID: X12189927
96 Monarch Stre , Welland, L3C 0G6, Niagara
| Welcome to 96 Monarch Street in the heart of Welland a beautifully built freehold townhome by Mountainview Homes in 2018. This modern and meticulously maintained property offers the perfect blend of style, comfort, and functionality. Featuring 3 spacious bedrooms and 2.5 baths, including a bright and airy open-concept main floor, this home is ideal for families, professionals, or investors alike. The kitchen boasts contemporary cabinetry, ample counter space, that opens to the dining and living areas perfect for entertaining. Upstairs, you'll find a generous primary bedroom with a walk-in closet, along with two additional bedrooms and a full bath. The unspoiled basement offers great potential for customization or in-law capability. Enjoy the convenience of an attached garage with inside entry, second-floor laundry, and a private backyard with no rear neighbours. Located in a quiet, family-friendly neighbourhood close to schools, parks, shopping, and highway access, this move-in-ready home is a fantastic opportunity. |
| Price | $599,900 |
| Taxes: | $4528.00 |
| Occupancy: | Vacant |
| Address: | 96 Monarch Stre , Welland, L3C 0G6, Niagara |
| Acreage: | < .50 |
| Directions/Cross Streets: | South Pelham St / Webber Rd |
| Rooms: | 11 |
| Bedrooms: | 3 |
| Bedrooms +: | 0 |
| Family Room: | F |
| Basement: | Partially Fi |
| Level/Floor | Room | Length(ft) | Width(ft) | Descriptions | |
| Room 1 | Basement | Recreatio | 11.25 | 27.75 | Wet Bar |
| Room 2 | Basement | Bathroom | 7.15 | 7.87 | 3 Pc Bath |
| Room 3 | Basement | Utility R | 7.9 | 6.17 | |
| Room 4 | Main | Living Ro | 8.82 | 16.17 | Hardwood Floor |
| Room 5 | Main | Kitchen | 9.84 | 10.99 | Tile Floor |
| Room 6 | Main | Dining Ro | 9.84 | 5.25 | |
| Room 7 | Main | Bathroom | 4.92 | 4.59 | 2 Pc Bath |
| Room 8 | Second | Primary B | 9.84 | 14.01 | |
| Room 9 | Second | Bedroom 2 | 9.15 | 10.82 | |
| Room 10 | Second | Bedroom 3 | 9.25 | 14.5 | |
| Room 11 | Second | Bathroom | 9.84 | 5.15 | 4 Pc Bath |
| Washroom Type | No. of Pieces | Level |
| Washroom Type 1 | 4 | Second |
| Washroom Type 2 | 2 | Main |
| Washroom Type 3 | 3 | Basement |
| Washroom Type 4 | 0 | |
| Washroom Type 5 | 0 |
| Total Area: | 0.00 |
| Approximatly Age: | 6-15 |
| Property Type: | Att/Row/Townhouse |
| Style: | 2-Storey |
| Exterior: | Board & Batten , Brick |
| Garage Type: | Attached |
| (Parking/)Drive: | Private |
| Drive Parking Spaces: | 1 |
| Park #1 | |
| Parking Type: | Private |
| Park #2 | |
| Parking Type: | Private |
| Pool: | None |
| Approximatly Age: | 6-15 |
| Approximatly Square Footage: | 1100-1500 |
| Property Features: | Fenced Yard, Golf |
| CAC Included: | N |
| Water Included: | N |
| Cabel TV Included: | N |
| Common Elements Included: | N |
| Heat Included: | N |
| Parking Included: | N |
| Condo Tax Included: | N |
| Building Insurance Included: | N |
| Fireplace/Stove: | N |
| Heat Type: | Forced Air |
| Central Air Conditioning: | Central Air |
| Central Vac: | N |
| Laundry Level: | Syste |
| Ensuite Laundry: | F |
| Elevator Lift: | False |
| Sewers: | Sewer |
$
%
Years
This calculator is for demonstration purposes only. Always consult a professional
financial advisor before making personal financial decisions.
| Although the information displayed is believed to be accurate, no warranties or representations are made of any kind. |
| RE/MAX ESCARPMENT GOLFI REALTY INC. |
|
|

Imran Gondal
Broker
Dir:
416-828-6614
Bus:
905-270-2000
Fax:
905-270-0047
| Book Showing | Email a Friend |
Jump To:
At a Glance:
| Type: | Freehold - Att/Row/Townhouse |
| Area: | Niagara |
| Municipality: | Welland |
| Neighbourhood: | 771 - Coyle Creek |
| Style: | 2-Storey |
| Approximate Age: | 6-15 |
| Tax: | $4,528 |
| Beds: | 3 |
| Baths: | 3 |
| Fireplace: | N |
| Pool: | None |
Locatin Map:
Payment Calculator:
