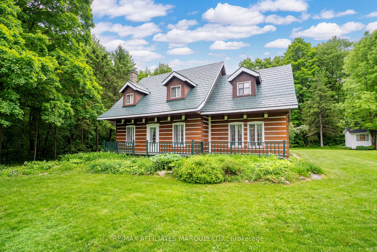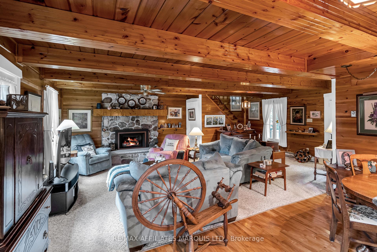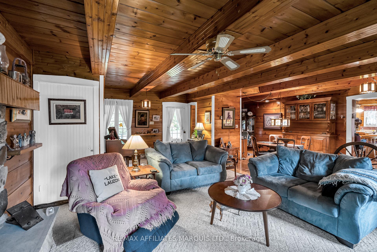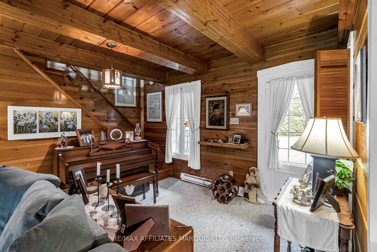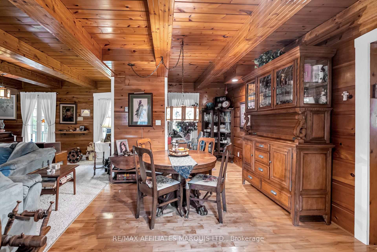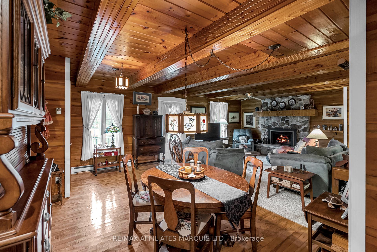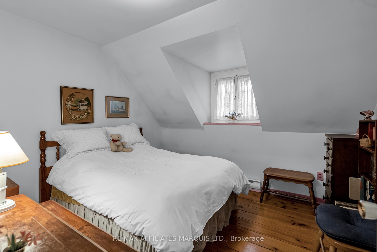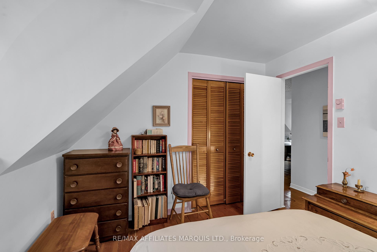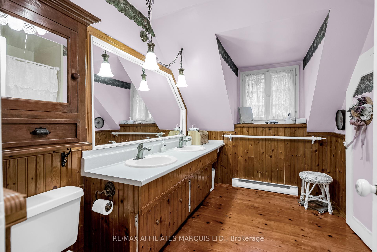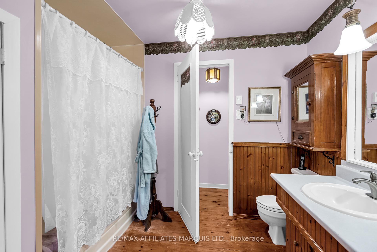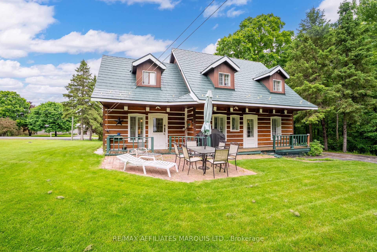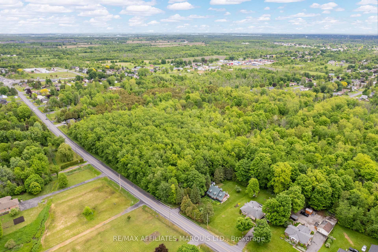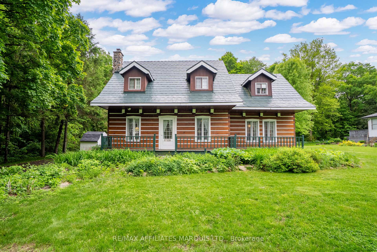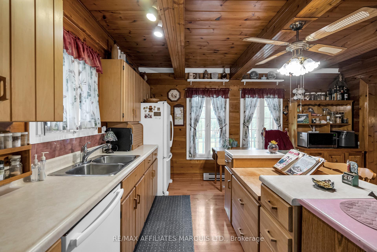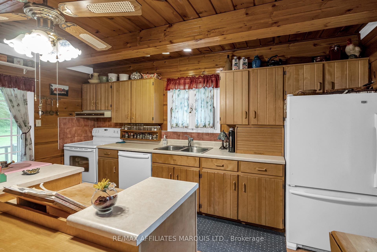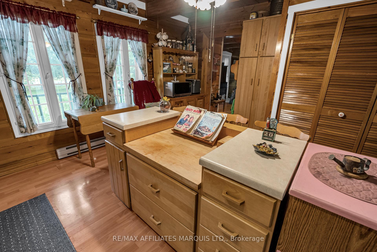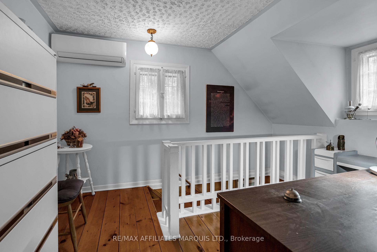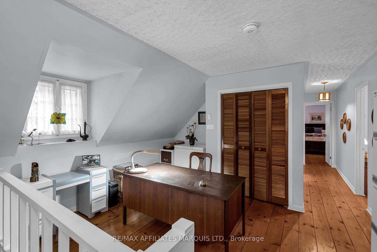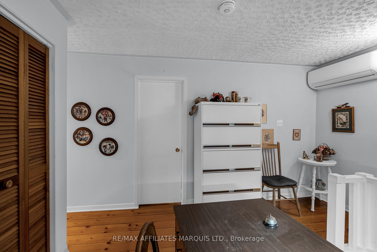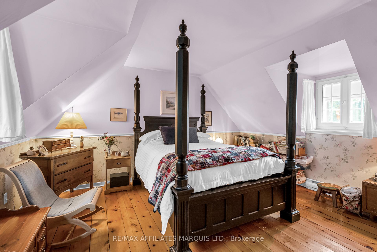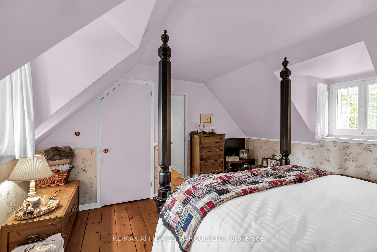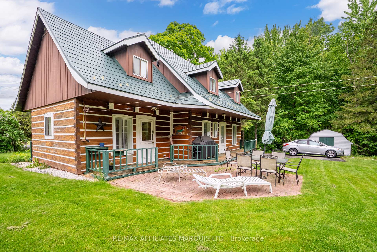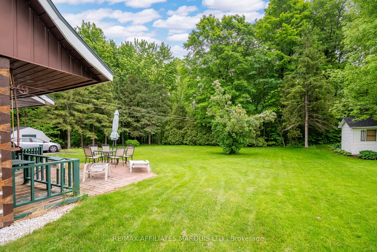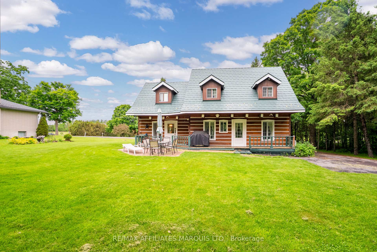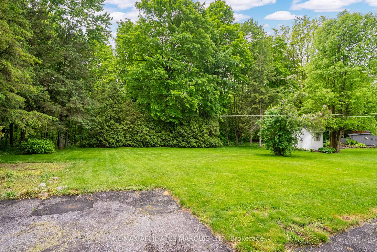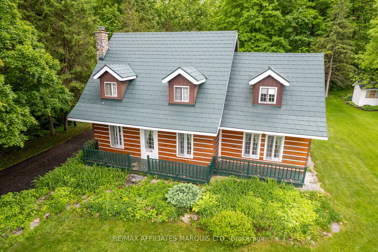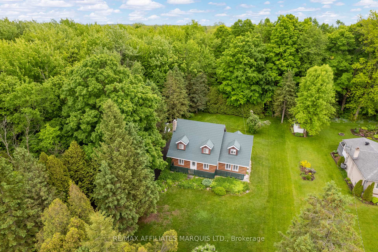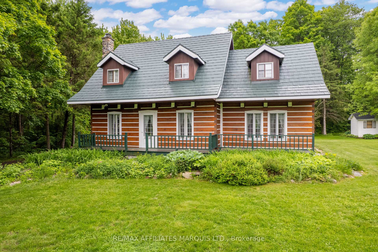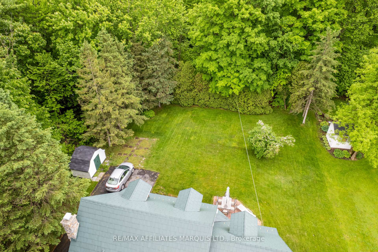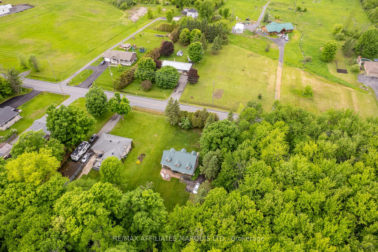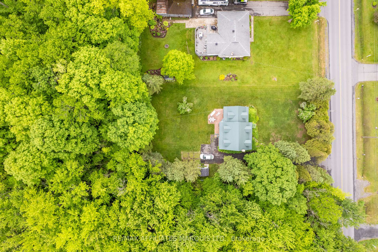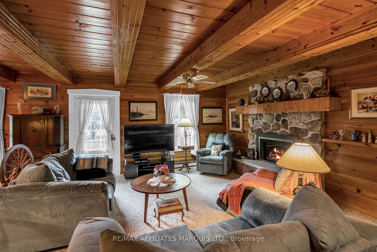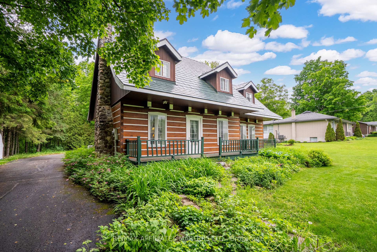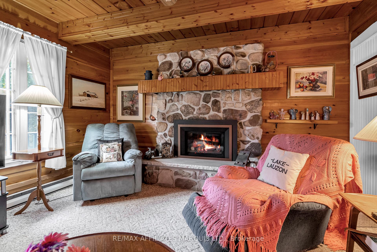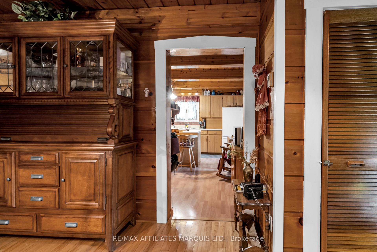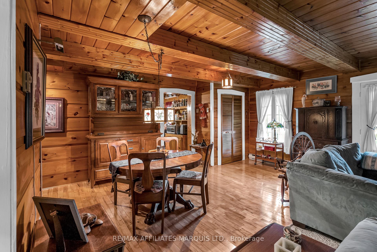$475,000
Available - For Sale
Listing ID: X12187785
17228 Headline Road West , South Stormont, K0C 1P0, Stormont, Dundas
| Rustic charm meets modern comfort just minutes from Cornwall! Welcome to your picture-perfect retreat - a 3-bedroom, 2-bathroom log home nestled on a serene and private lot with mature forest on two sides, offering peace, privacy, and a touch of woodland magic. Located just minutes from Cornwall with easy access to Highway 138 and the 401, this gem is also a mere 150m stroll to the South Stormont Recreational Trail perfect for hiking, biking, and getting your daily dose of nature. Step inside to a warm and inviting interior, where a spacious country kitchen steals the show, complete with a large island, breakfast bar, and main-floor laundry for added convenience.The open-concept dining and living area is cozy and welcoming, centred around a natural gas fireplace, while a handy 2-piece bath adds function without fuss. Upstairs, you'll find a large open office space perfect for remote work or a creative studio along with three generous bedrooms and a well appointed 5-piece bathroom. Outside, enjoy your morning coffee or evening glass of wine on the covered front or rear verandahs, soaking in the sounds of nature. Whether you're looking for a cozy family home, or a work-from-home haven with charm and character, this log home ticks all the boxes. All Offers require a 24 hour irrevocable. |
| Price | $475,000 |
| Taxes: | $2702.00 |
| Occupancy: | Owner |
| Address: | 17228 Headline Road West , South Stormont, K0C 1P0, Stormont, Dundas |
| Directions/Cross Streets: | Highway 138 & Headline Rd W |
| Rooms: | 7 |
| Bedrooms: | 3 |
| Bedrooms +: | 0 |
| Family Room: | F |
| Basement: | Unfinished |
| Level/Floor | Room | Length(ft) | Width(ft) | Descriptions | |
| Room 1 | Main | Kitchen | 15.68 | 15.09 | Combined w/Laundry |
| Room 2 | Main | Dining Ro | 10.4 | 17.38 | |
| Room 3 | Main | Living Ro | 23.39 | 14.07 | |
| Room 4 | Main | Powder Ro | 6.53 | 6 | 2 Pc Bath |
| Room 5 | Second | Primary B | 15.68 | 17.25 | |
| Room 6 | Second | Bedroom 2 | 11.18 | 10.59 | |
| Room 7 | Second | Bedroom 3 | 10.56 | 10.59 | |
| Room 8 | Second | Office | 12.46 | 14.2 | |
| Room 9 | Second | Bathroom | 9.38 | 11.02 | 5 Pc Bath |
| Washroom Type | No. of Pieces | Level |
| Washroom Type 1 | 5 | Upper |
| Washroom Type 2 | 2 | Main |
| Washroom Type 3 | 0 | |
| Washroom Type 4 | 0 | |
| Washroom Type 5 | 0 |
| Total Area: | 0.00 |
| Property Type: | Detached |
| Style: | 1 1/2 Storey |
| Exterior: | Log |
| Garage Type: | None |
| Drive Parking Spaces: | 5 |
| Pool: | None |
| Other Structures: | Garden Shed |
| Approximatly Square Footage: | 1500-2000 |
| Property Features: | Wooded/Treed |
| CAC Included: | N |
| Water Included: | N |
| Cabel TV Included: | N |
| Common Elements Included: | N |
| Heat Included: | N |
| Parking Included: | N |
| Condo Tax Included: | N |
| Building Insurance Included: | N |
| Fireplace/Stove: | Y |
| Heat Type: | Baseboard |
| Central Air Conditioning: | Wall Unit(s |
| Central Vac: | N |
| Laundry Level: | Syste |
| Ensuite Laundry: | F |
| Sewers: | Septic |
$
%
Years
This calculator is for demonstration purposes only. Always consult a professional
financial advisor before making personal financial decisions.
| Although the information displayed is believed to be accurate, no warranties or representations are made of any kind. |
| RE/MAX AFFILIATES MARQUIS LTD. |
|
|

Imran Gondal
Broker
Dir:
416-828-6614
Bus:
905-270-2000
Fax:
905-270-0047
| Virtual Tour | Book Showing | Email a Friend |
Jump To:
At a Glance:
| Type: | Freehold - Detached |
| Area: | Stormont, Dundas and Glengarry |
| Municipality: | South Stormont |
| Neighbourhood: | 716 - South Stormont (Cornwall) Twp |
| Style: | 1 1/2 Storey |
| Tax: | $2,702 |
| Beds: | 3 |
| Baths: | 2 |
| Fireplace: | Y |
| Pool: | None |
Locatin Map:
Payment Calculator:
