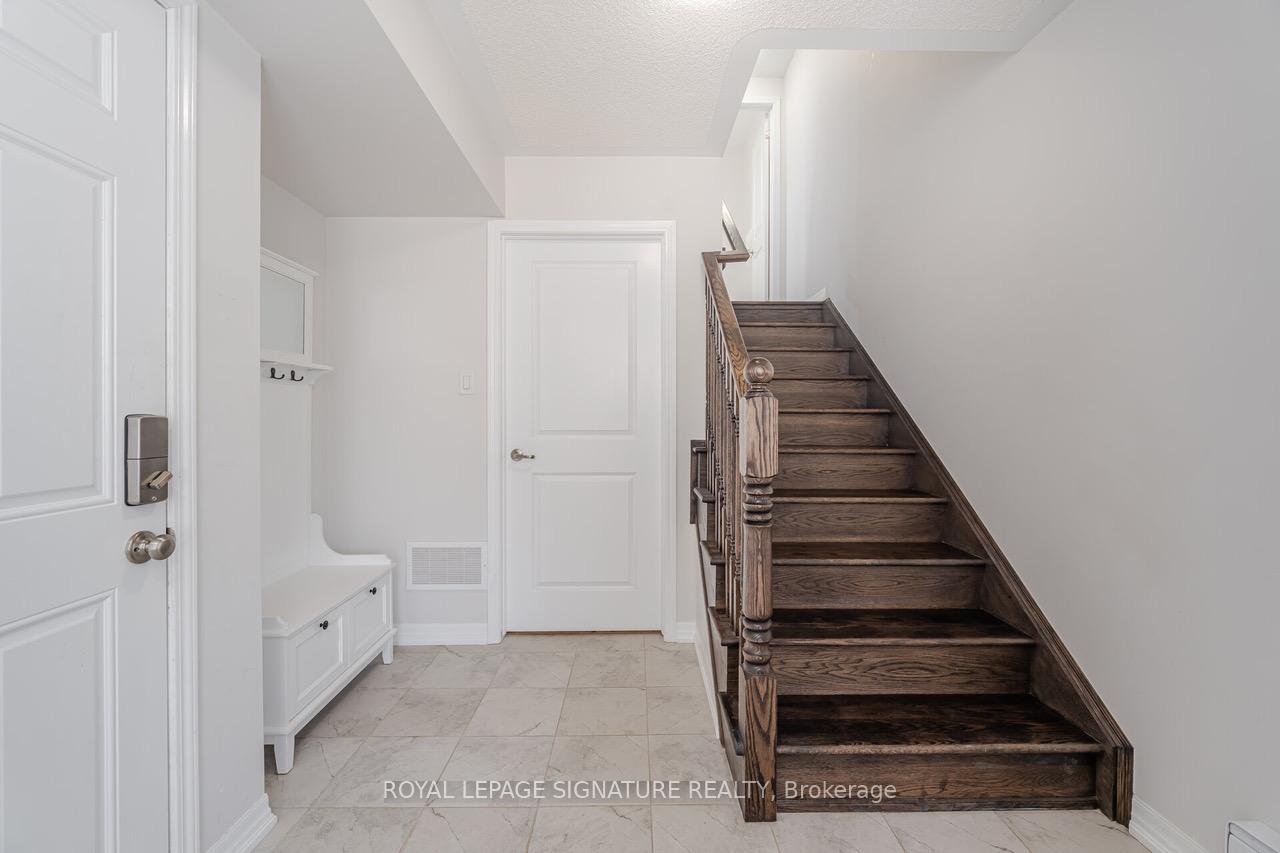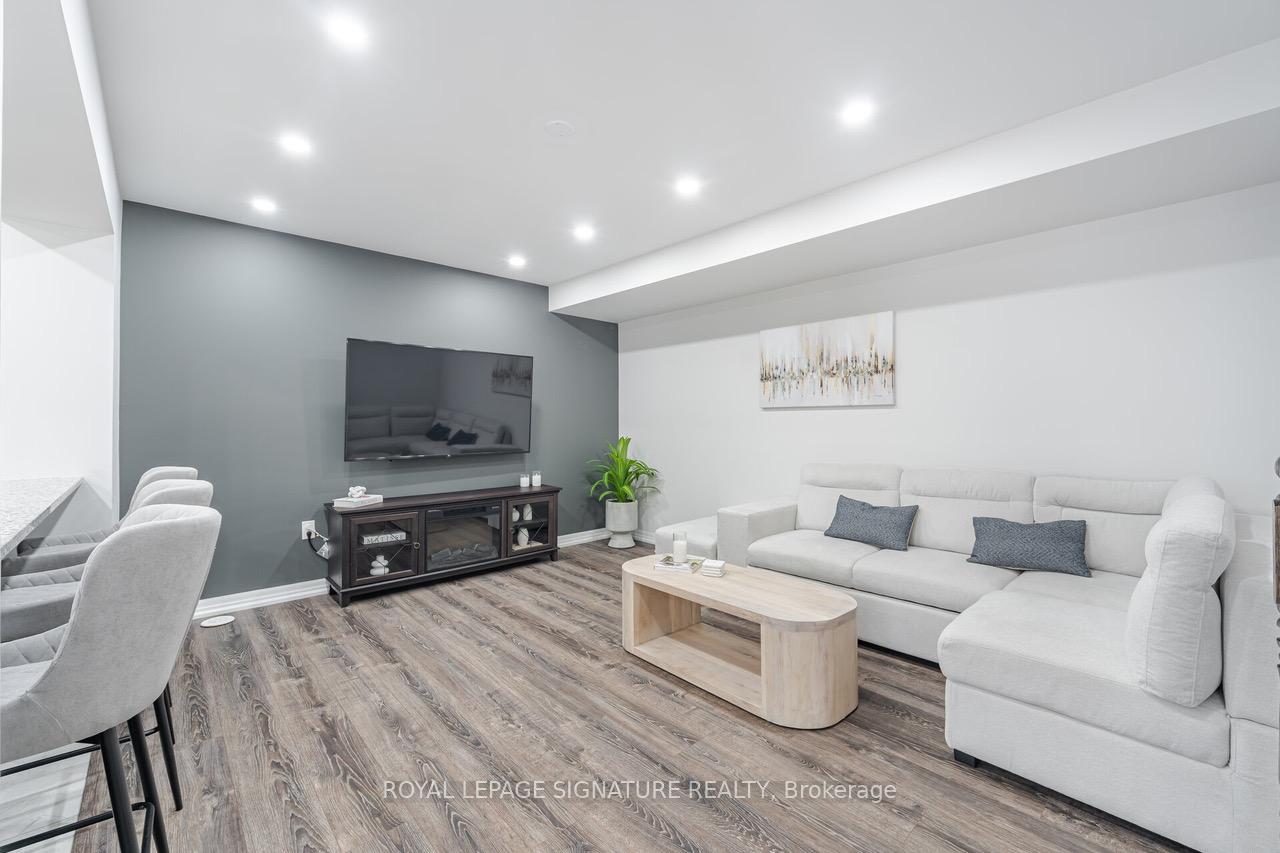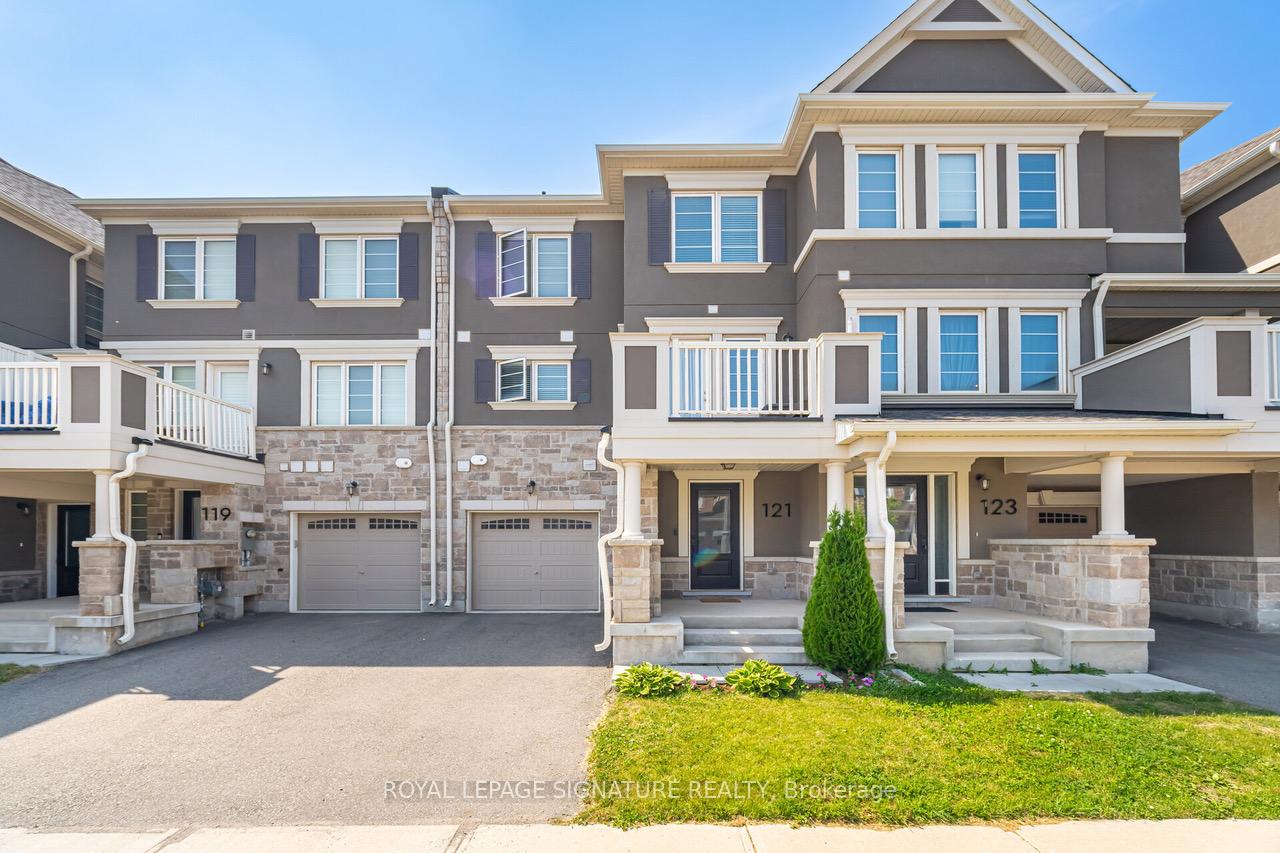$899,999
Available - For Sale
Listing ID: W12226953
121 Toucan Trai , Oakville, L6H 0Y1, Halton
| Experience the dream in modern living with this turnkey freehold townhouse in Upper Oakville. Boasting a highly desirable layout, this 2-bedroom, 2.5-bathroom home features smart touches like a second-floor laundry room, making everyday living effortless. The primary bedroom is a serene retreat with a walk-in closet and ensuite bath, while the sunny kitchen shines with pot lights throughout the main floor and features an inviting breakfast bar. Seamlessly flowing into a charming private patio, the open-plan dining room is perfect for al fresco dining or relaxation. With ample storage, a large main floor entrance, and a convenient interior-access garage, this less than 5-year-old gem offers the perfect blend of luxury and practicality. Additional benefits include the water heater being owned. Strategically located close to amenities, hospital, schools, transit, parks, and major highways, this townhouse is the perfect haven, offering unparalleled convenience and luxury! |
| Price | $899,999 |
| Taxes: | $3555.53 |
| Assessment Year: | 2024 |
| Occupancy: | Owner |
| Address: | 121 Toucan Trai , Oakville, L6H 0Y1, Halton |
| Directions/Cross Streets: | 6th Line/ Burnamthorpe |
| Rooms: | 5 |
| Bedrooms: | 2 |
| Bedrooms +: | 0 |
| Family Room: | T |
| Basement: | None |
| Washroom Type | No. of Pieces | Level |
| Washroom Type 1 | 2 | Main |
| Washroom Type 2 | 4 | Second |
| Washroom Type 3 | 4 | Second |
| Washroom Type 4 | 0 | |
| Washroom Type 5 | 0 |
| Total Area: | 0.00 |
| Property Type: | Att/Row/Townhouse |
| Style: | 3-Storey |
| Exterior: | Brick |
| Garage Type: | Built-In |
| (Parking/)Drive: | Mutual |
| Drive Parking Spaces: | 1 |
| Park #1 | |
| Parking Type: | Mutual |
| Park #2 | |
| Parking Type: | Mutual |
| Pool: | None |
| Approximatly Square Footage: | 1100-1500 |
| CAC Included: | N |
| Water Included: | N |
| Cabel TV Included: | N |
| Common Elements Included: | N |
| Heat Included: | N |
| Parking Included: | N |
| Condo Tax Included: | N |
| Building Insurance Included: | N |
| Fireplace/Stove: | N |
| Heat Type: | Forced Air |
| Central Air Conditioning: | Central Air |
| Central Vac: | N |
| Laundry Level: | Syste |
| Ensuite Laundry: | F |
| Sewers: | Sewer |
$
%
Years
This calculator is for demonstration purposes only. Always consult a professional
financial advisor before making personal financial decisions.
| Although the information displayed is believed to be accurate, no warranties or representations are made of any kind. |
| ROYAL LEPAGE SIGNATURE REALTY |
|
|

Imran Gondal
Broker
Dir:
416-828-6614
Bus:
905-270-2000
Fax:
905-270-0047
| Virtual Tour | Book Showing | Email a Friend |
Jump To:
At a Glance:
| Type: | Freehold - Att/Row/Townhouse |
| Area: | Halton |
| Municipality: | Oakville |
| Neighbourhood: | 1008 - GO Glenorchy |
| Style: | 3-Storey |
| Tax: | $3,555.53 |
| Beds: | 2 |
| Baths: | 3 |
| Fireplace: | N |
| Pool: | None |
Locatin Map:
Payment Calculator:





























