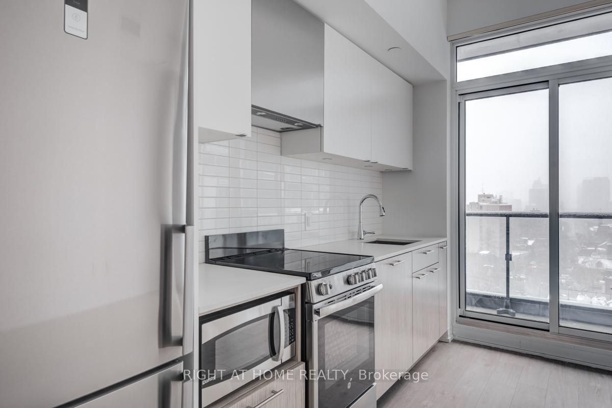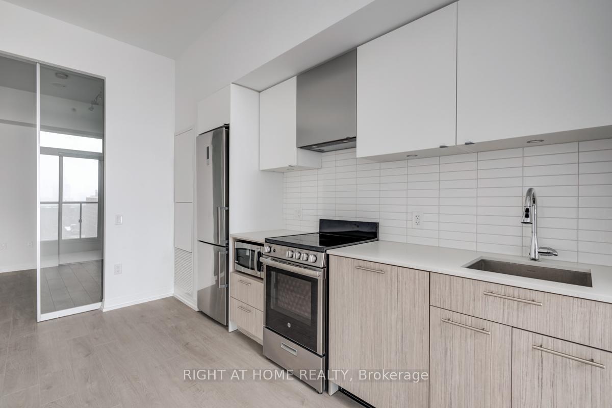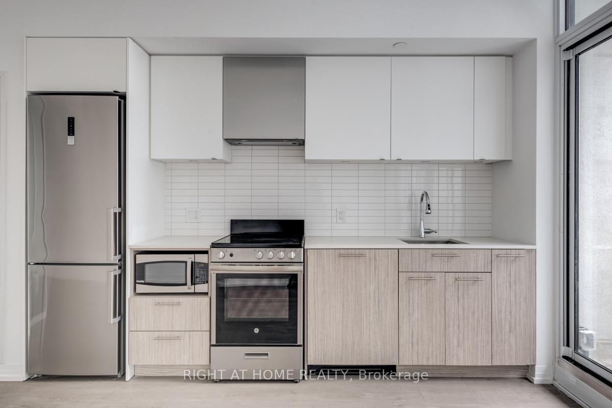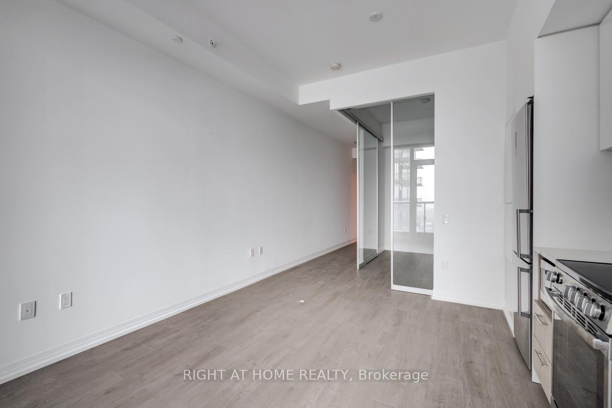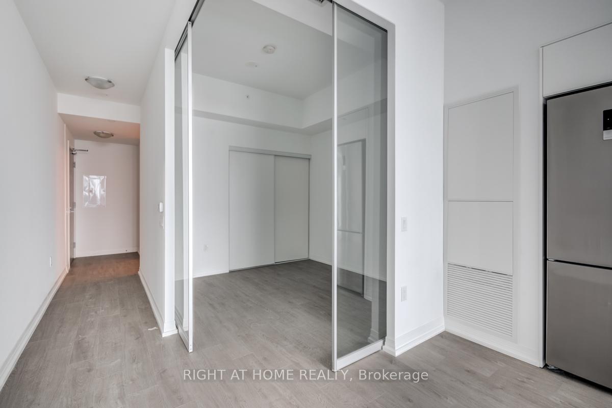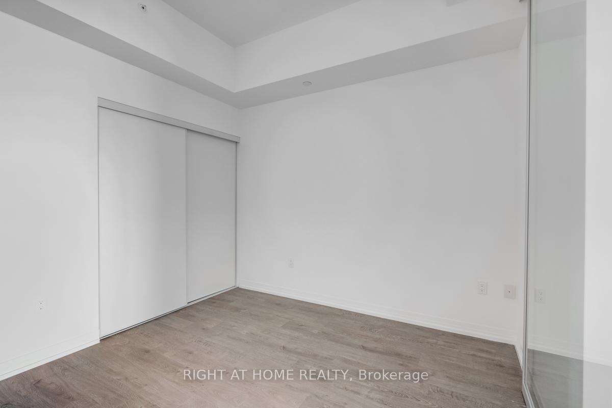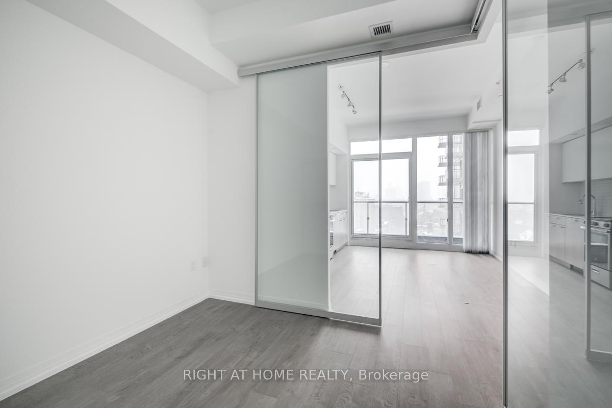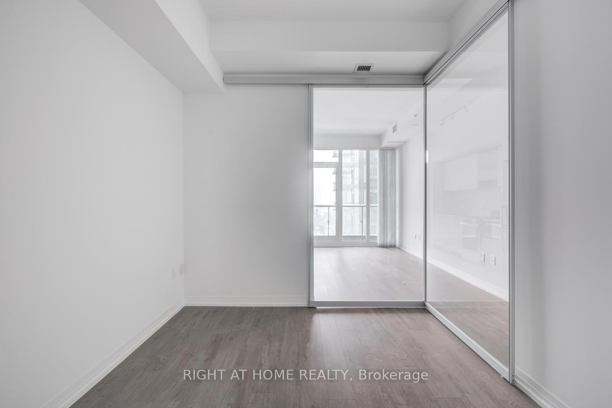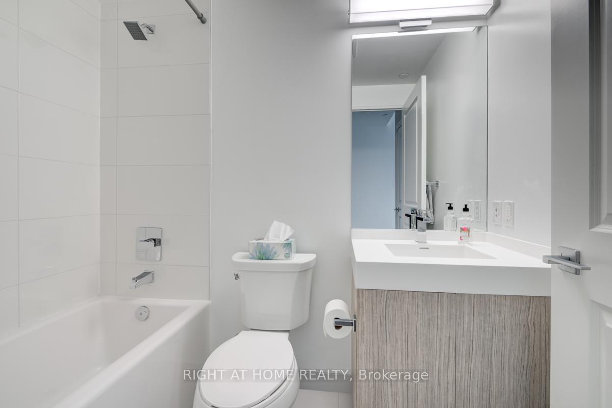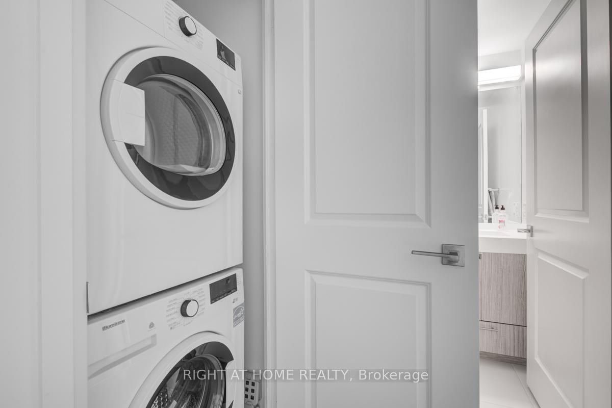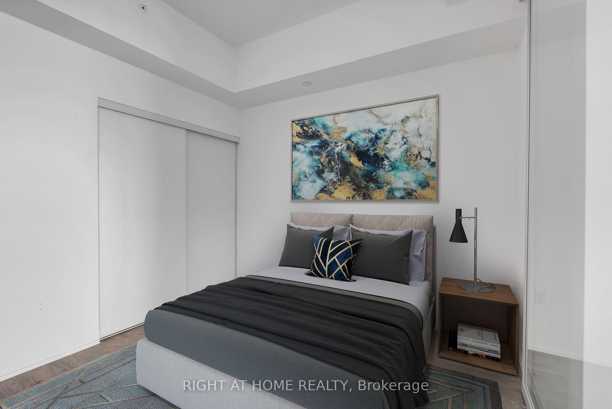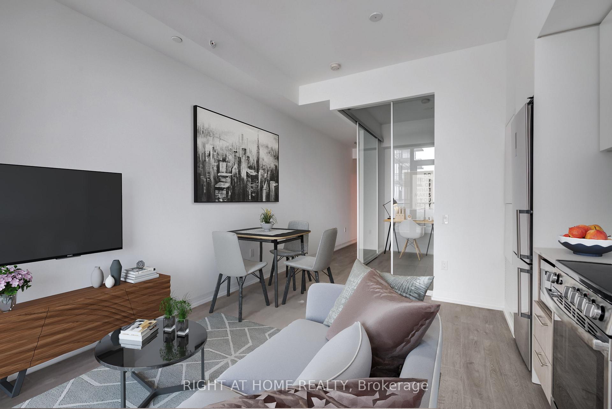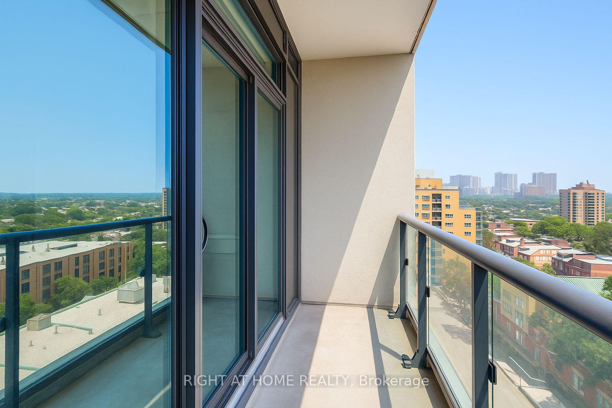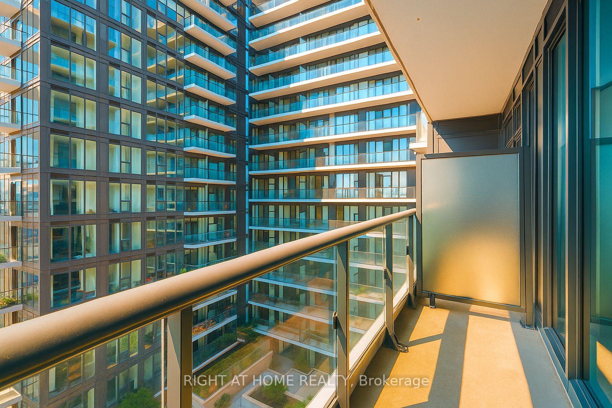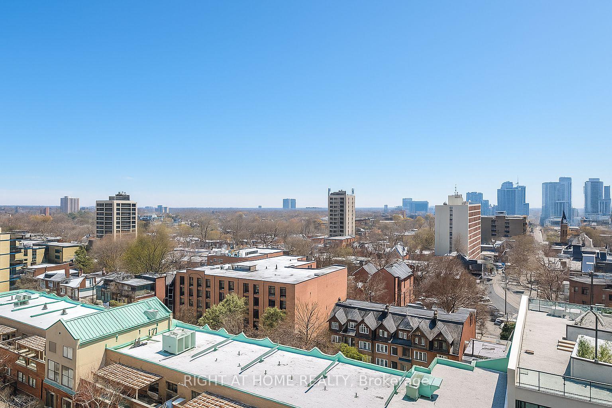$475,000
Available - For Sale
Listing ID: C12227715
251 Jarvis Stre East , Toronto, M5A 4R6, Toronto
| Welcome to 251 Jarvis Street, where urban elegance meets modern convenience. This rarely available end unit offers clear, unobstructed views and impressive 10-foot ceilings, making it a unique find in the heart of downtown Toronto. Discover a stunning 1 Bedroom condo, perfect for a home office or creative workspace, with a bright and cozy layout that seamlessly blends modern aesthetics with practical design. Large One bedroom with frosted sliding doors & great size closet. Enjoy an open-concept kitchen adorned with a two tone kitchen, sleek quartz countertops, and a stylish white brick backsplash. Stainless Steel appliances Included. The bathroom shines with contemporary tiles, and the entire space is enhanced by premium Laminate flooring. Window Blinds & 1 Locker Included. Great size balcony to enjoy the outdoor space. Located in the vibrant downtown core, this prime location offers unparalleled access to the Eaton Centre, Ryerson University, subway stations, and the bustling Financial District. The building itself is a haven of luxury, featuring an expansive 16,000 sq ft rooftop terrace, a state-of-the-art gym, and convenient visitor parking. Don't miss out on this remarkable opportunity to experience the best of city living with top-tier amenities and a vibrant urban lifestyle. |
| Price | $475,000 |
| Taxes: | $2224.56 |
| Occupancy: | Vacant |
| Address: | 251 Jarvis Stre East , Toronto, M5A 4R6, Toronto |
| Postal Code: | M5A 4R6 |
| Province/State: | Toronto |
| Directions/Cross Streets: | Dundas St E / Jarvis St |
| Level/Floor | Room | Length(ft) | Width(ft) | Descriptions | |
| Room 1 | Ground | Living Ro | 13.68 | 10.5 | Combined w/Dining, Laminate, Open Concept |
| Room 2 | Ground | Dining Ro | 13.68 | 10.5 | Combined w/Living, Laminate, W/O To Balcony |
| Room 3 | Ground | Kitchen | 13.68 | 10.5 | Open Concept, Laminate, Modern Kitchen |
| Room 4 | Ground | Bedroom | 9.18 | 10.5 | Sliding Doors, Laminate, Closet |
| Room 5 | Ground | Bathroom | 4 Pc Bath, Ceramic Floor |
| Washroom Type | No. of Pieces | Level |
| Washroom Type 1 | 4 | Main |
| Washroom Type 2 | 0 | |
| Washroom Type 3 | 0 | |
| Washroom Type 4 | 0 | |
| Washroom Type 5 | 0 |
| Total Area: | 0.00 |
| Approximatly Age: | 0-5 |
| Washrooms: | 1 |
| Heat Type: | Forced Air |
| Central Air Conditioning: | Central Air |
| Elevator Lift: | False |
$
%
Years
This calculator is for demonstration purposes only. Always consult a professional
financial advisor before making personal financial decisions.
| Although the information displayed is believed to be accurate, no warranties or representations are made of any kind. |
| RIGHT AT HOME REALTY |
|
|

Imran Gondal
Broker
Dir:
416-828-6614
Bus:
905-270-2000
Fax:
905-270-0047
| Virtual Tour | Book Showing | Email a Friend |
Jump To:
At a Glance:
| Type: | Com - Condo Apartment |
| Area: | Toronto |
| Municipality: | Toronto C08 |
| Neighbourhood: | Church-Yonge Corridor |
| Style: | Apartment |
| Approximate Age: | 0-5 |
| Tax: | $2,224.56 |
| Maintenance Fee: | $487.7 |
| Beds: | 1 |
| Baths: | 1 |
| Fireplace: | N |
Locatin Map:
Payment Calculator:





