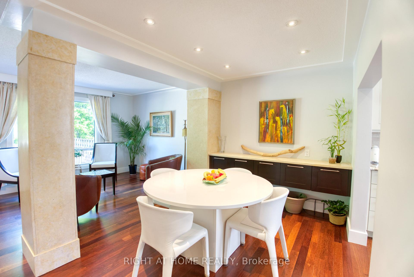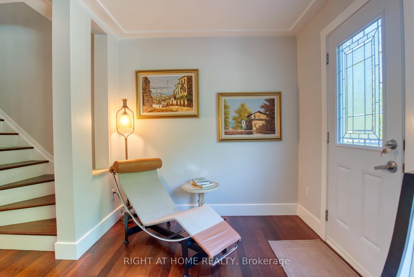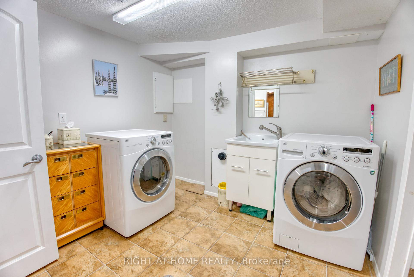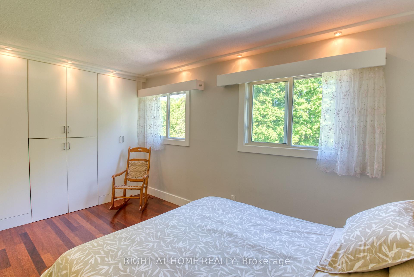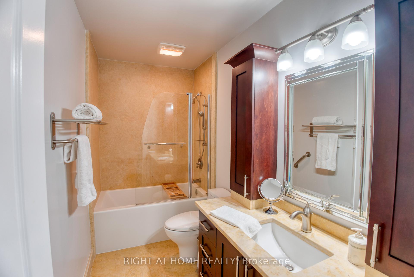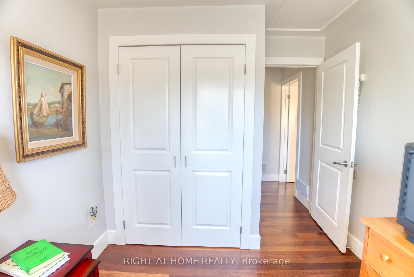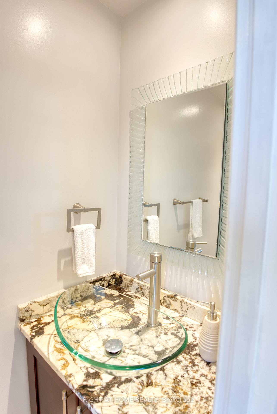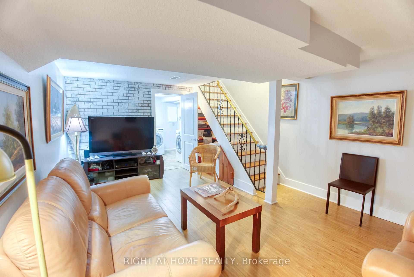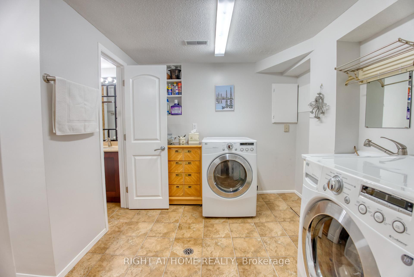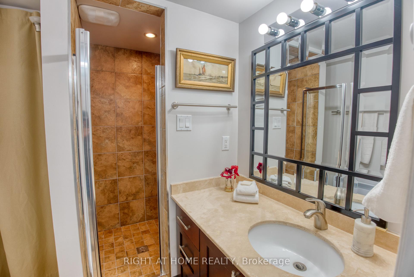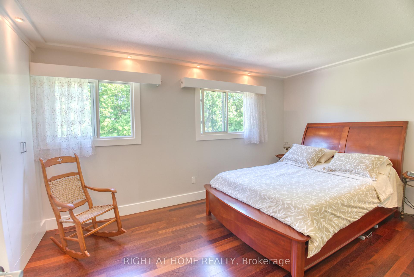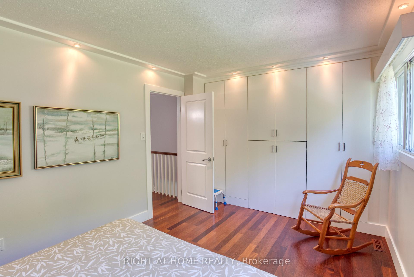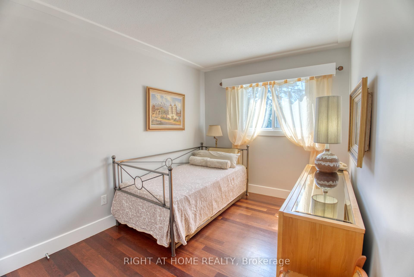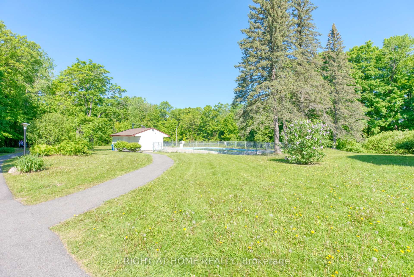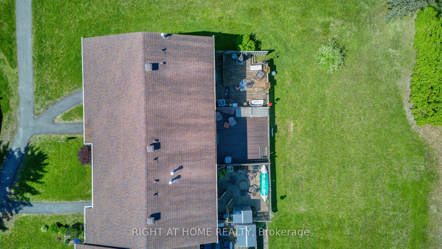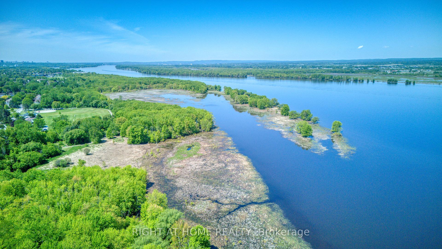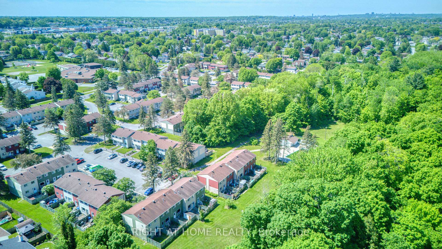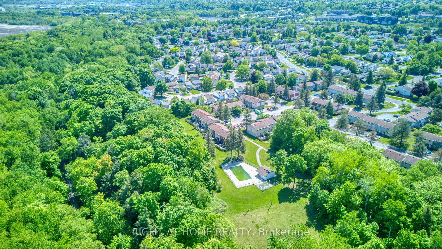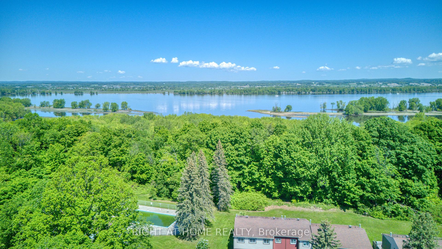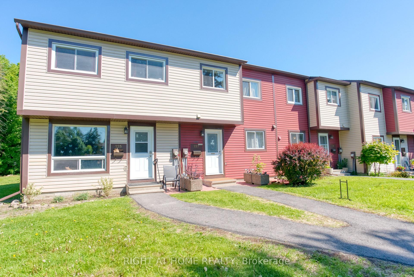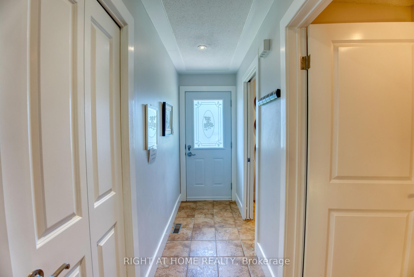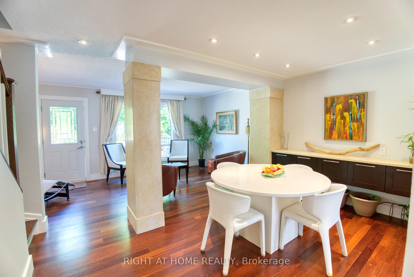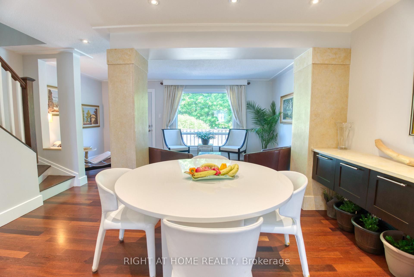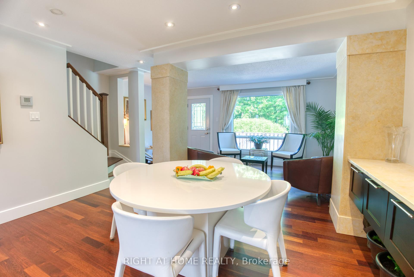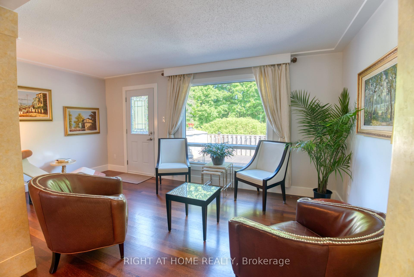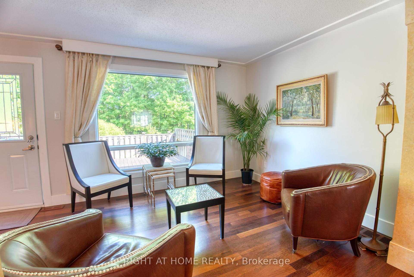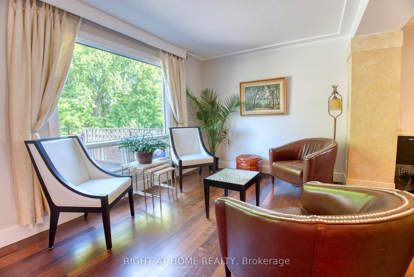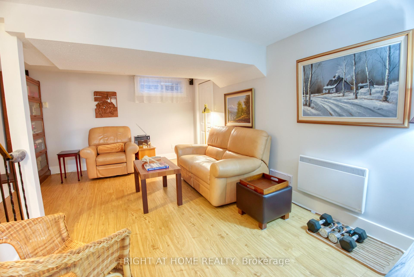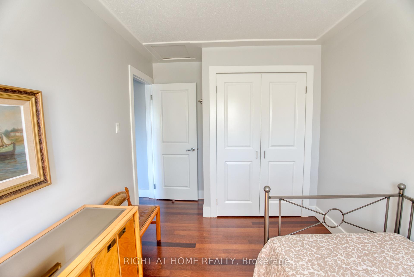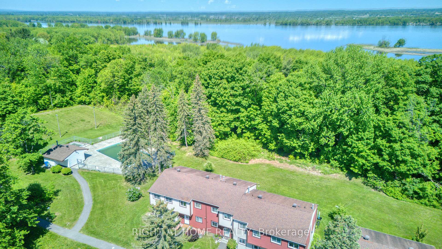$425,000
Available - For Sale
Listing ID: X12184999
227 Teal Cres , Orleans - Cumberland and Area, K1E 2C3, Ottawa
| Once in a while a special house comes on the market. This beauty was extensively renovated in Fall 2011 yet looks like it could have been done yesterday. At that time new drywall, added r70 insulation in the attic, pot lights, baseboards and ceiling trim, custom renovations with imported material and high end fixtures were completed. The floors on 1st & 2nd level are Brazilian sucupira; custom kitchen with dovetailed cabinetry from Montreal, granite counters, stainless steel appliances with slide-in range and dishwasher. Dining room has built-in sideboard and stone pillars. Attractive powder room with glass sink. Upstairs the primary bedroom has a wall-to-wall custom closet , the other 2 bedrooms have updated closet doors. The basement has a 3rd bathroom, cedar walk-in closet and bright laundry room. The outside is spectacular! Step out onto this gorgeous low maintenance Ipe wood deck (Brazilian Walnut) backing onto wooded area with parkway and river beyond. There is a path not far from yard that leads to bike path along the river or xc skiing in the winter. The outdoor pool is just steps away. The location is ideal with schools, the future LRT and shopping nearby. Other improvements furnace 2022, A/C 2012. Truly magnificent! |
| Price | $425,000 |
| Taxes: | $2366.00 |
| Assessment Year: | 2024 |
| Occupancy: | Owner |
| Address: | 227 Teal Cres , Orleans - Cumberland and Area, K1E 2C3, Ottawa |
| Postal Code: | K1E 2C3 |
| Province/State: | Ottawa |
| Directions/Cross Streets: | Jeanne-d"Arc Blvd and Champlain |
| Level/Floor | Room | Length(ft) | Width(ft) | Descriptions | |
| Room 1 | Ground | Kitchen | 10.3 | 9.94 | |
| Room 2 | Ground | Dining Ro | 8.53 | 10.46 | |
| Room 3 | Ground | Bathroom | 2.95 | 6.95 | |
| Room 4 | Ground | Living Ro | 9.84 | 17.19 | |
| Room 5 | Second | Primary B | 10.17 | 15.06 | |
| Room 6 | Second | Bedroom 2 | 8.46 | 10.43 | |
| Room 7 | Second | Bedroom 3 | 8.4 | 13.35 | |
| Room 8 | Second | Bathroom | 10.07 | 4.95 | |
| Room 9 | Basement | Family Ro | 17.29 | 12.27 | |
| Room 10 | Basement | Bathroom | 6.1 | 7.54 | 3 Pc Bath |
| Room 11 | Basement | Laundry | 9.15 | 8.63 | |
| Room 12 | Basement | Other | 4.23 | 4.66 | Cedar Closet(s) |
| Washroom Type | No. of Pieces | Level |
| Washroom Type 1 | 2 | Ground |
| Washroom Type 2 | 4 | Second |
| Washroom Type 3 | 3 | Basement |
| Washroom Type 4 | 0 | |
| Washroom Type 5 | 0 |
| Total Area: | 0.00 |
| Washrooms: | 3 |
| Heat Type: | Forced Air |
| Central Air Conditioning: | Central Air |
$
%
Years
This calculator is for demonstration purposes only. Always consult a professional
financial advisor before making personal financial decisions.
| Although the information displayed is believed to be accurate, no warranties or representations are made of any kind. |
| RIGHT AT HOME REALTY |
|
|

Imran Gondal
Broker
Dir:
416-828-6614
Bus:
905-270-2000
Fax:
905-270-0047
| Virtual Tour | Book Showing | Email a Friend |
Jump To:
At a Glance:
| Type: | Com - Condo Townhouse |
| Area: | Ottawa |
| Municipality: | Orleans - Cumberland and Area |
| Neighbourhood: | 1101 - Chatelaine Village |
| Style: | 2-Storey |
| Tax: | $2,366 |
| Maintenance Fee: | $460.67 |
| Beds: | 3 |
| Baths: | 3 |
| Fireplace: | N |
Locatin Map:
Payment Calculator:

