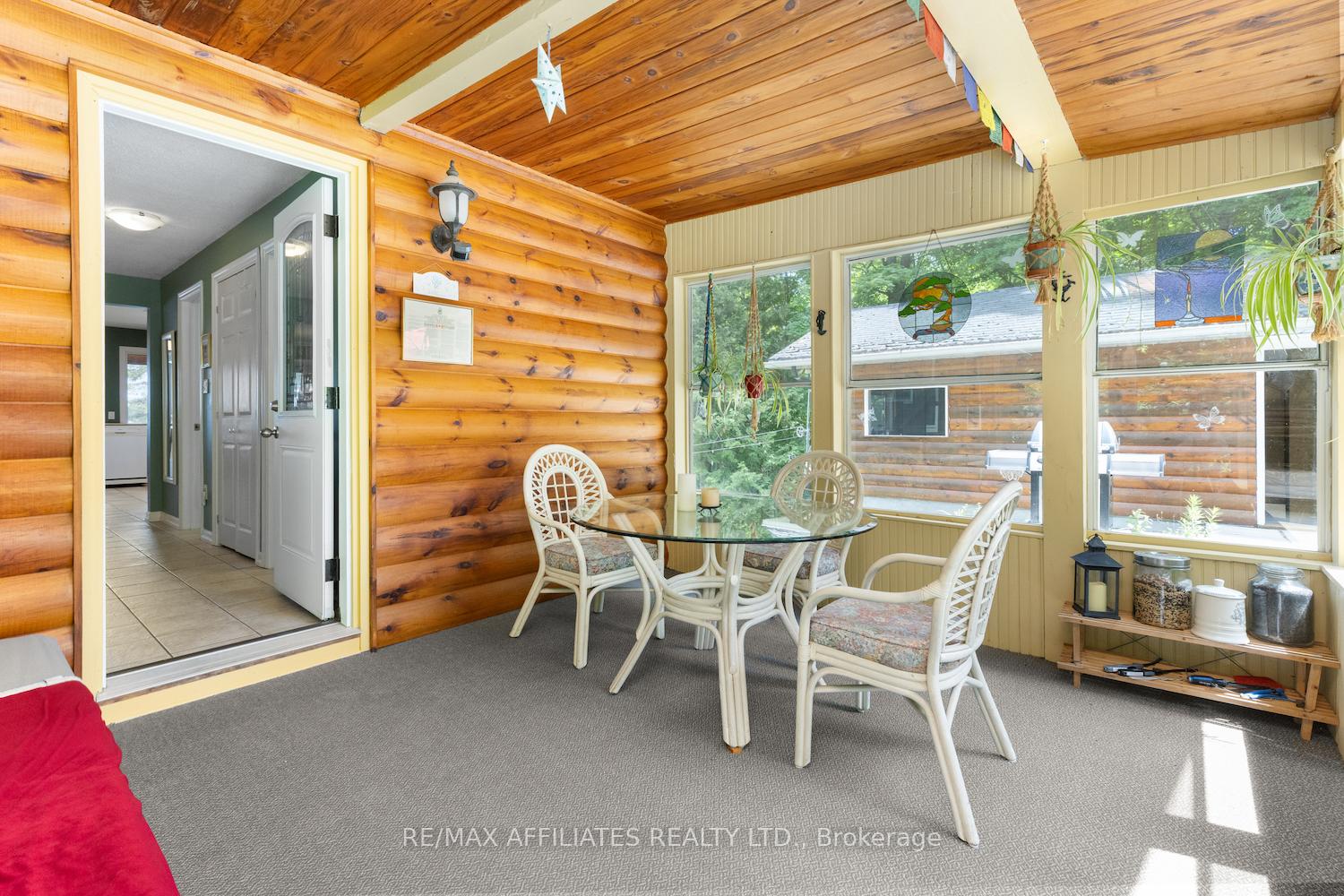$849,900
Available - For Sale
Listing ID: X12227673
1094 Snye Road , Lanark Highlands, K0A 3L0, Lanark
| "Time is but the stream I go a-fishing in." - Thoreau may not have cast his line in White Lake, but he'd certainly approve of the peaceful rhythm at Three Mile Bay. Tucked into the quieter, more private side of the lake, this year-round 1+2 bedroom log bungalow offers 190 feet of owned shoreline on nearly an acre of land - a rare and coveted feature. The home, detached garage/workshop, and boathouse all share a rustic log exterior that blends beautifully into the treed landscape. The main floor features an open-concept layout with built-in bookshelves (complete with lighting for your late-night lake reads), two full baths, and a screened porch overlooking the gardens. Downstairs, a finished walkout basement with propane fireplace and two more bedrooms make hosting family and friends easy. Outside, a gentle slope leads to the waterfront, dock, and swim raft. Horseshoe pits, a fire pit, and both front and back screened porches give you four-season options for entertaining, relaxing, or simply listening to loon calls at dusk, especially when it's your turn to bring the smores. The detached garage includes a separate workshop, plus there are additional storage outbuildings for all your hobbies. Gas BBQ hookup, high-speed internet, and a municipally maintained road mean comfort doesn't take a backseat to charm. Crown land on the other side of the road with extensive trails for skiing, hiking or snowshoeing. Plus in winter, the gentle slope of the property makes for a perfect sledding hill that goes right out onto the frozen lake! Whether you're a boater, gardener, star-gazer, or all of the above, this is the kind of place where time slows down - and stays that way. |
| Price | $849,900 |
| Taxes: | $5254.00 |
| Assessment Year: | 2024 |
| Occupancy: | Owner |
| Address: | 1094 Snye Road , Lanark Highlands, K0A 3L0, Lanark |
| Directions/Cross Streets: | Peneshula Rd and Snye Rd |
| Rooms: | 11 |
| Bedrooms: | 3 |
| Bedrooms +: | 0 |
| Family Room: | F |
| Basement: | Finished wit, Full |
| Level/Floor | Room | Length(ft) | Width(ft) | Descriptions | |
| Room 1 | Main | Sunroom | 13.12 | 10.5 | |
| Room 2 | Main | Bathroom | 5.9 | 5.9 | 3 Pc Bath |
| Room 3 | Main | Bathroom | 8.86 | 5.9 | 4 Pc Bath |
| Room 4 | Main | Kitchen | 15.74 | 9.18 | |
| Room 5 | Main | Dining Ro | 19.02 | 10.5 | |
| Room 6 | Main | Living Ro | 15.74 | 10.5 | |
| Room 7 | Main | Sunroom | 18.04 | 13.12 | |
| Room 8 | Basement | Recreatio | 24.6 | 20.34 | Walk-Out |
| Room 9 | Basement | Bedroom 2 | 12.79 | 9.51 | |
| Room 10 | Basement | Bedroom 3 | 9.51 | 8.2 | |
| Room 11 | Basement | Laundry | 10.17 | 8.86 |
| Washroom Type | No. of Pieces | Level |
| Washroom Type 1 | 3 | Main |
| Washroom Type 2 | 4 | Main |
| Washroom Type 3 | 0 | |
| Washroom Type 4 | 0 | |
| Washroom Type 5 | 0 |
| Total Area: | 0.00 |
| Property Type: | Detached |
| Style: | Bungalow |
| Exterior: | Log |
| Garage Type: | Detached |
| (Parking/)Drive: | Private |
| Drive Parking Spaces: | 7 |
| Park #1 | |
| Parking Type: | Private |
| Park #2 | |
| Parking Type: | Private |
| Pool: | None |
| Other Structures: | Drive Shed, Ga |
| Approximatly Square Footage: | 700-1100 |
| Property Features: | Lake/Pond, Waterfront |
| CAC Included: | N |
| Water Included: | N |
| Cabel TV Included: | N |
| Common Elements Included: | N |
| Heat Included: | N |
| Parking Included: | N |
| Condo Tax Included: | N |
| Building Insurance Included: | N |
| Fireplace/Stove: | Y |
| Heat Type: | Forced Air |
| Central Air Conditioning: | Central Air |
| Central Vac: | N |
| Laundry Level: | Syste |
| Ensuite Laundry: | F |
| Sewers: | Septic |
| Utilities-Cable: | N |
| Utilities-Hydro: | Y |
$
%
Years
This calculator is for demonstration purposes only. Always consult a professional
financial advisor before making personal financial decisions.
| Although the information displayed is believed to be accurate, no warranties or representations are made of any kind. |
| RE/MAX AFFILIATES REALTY LTD. |
|
|

Imran Gondal
Broker
Dir:
416-828-6614
Bus:
905-270-2000
Fax:
905-270-0047
| Virtual Tour | Book Showing | Email a Friend |
Jump To:
At a Glance:
| Type: | Freehold - Detached |
| Area: | Lanark |
| Municipality: | Lanark Highlands |
| Neighbourhood: | 917 - Lanark Highlands (Darling) Twp |
| Style: | Bungalow |
| Tax: | $5,254 |
| Beds: | 3 |
| Baths: | 2 |
| Fireplace: | Y |
| Pool: | None |
Locatin Map:
Payment Calculator:





















































