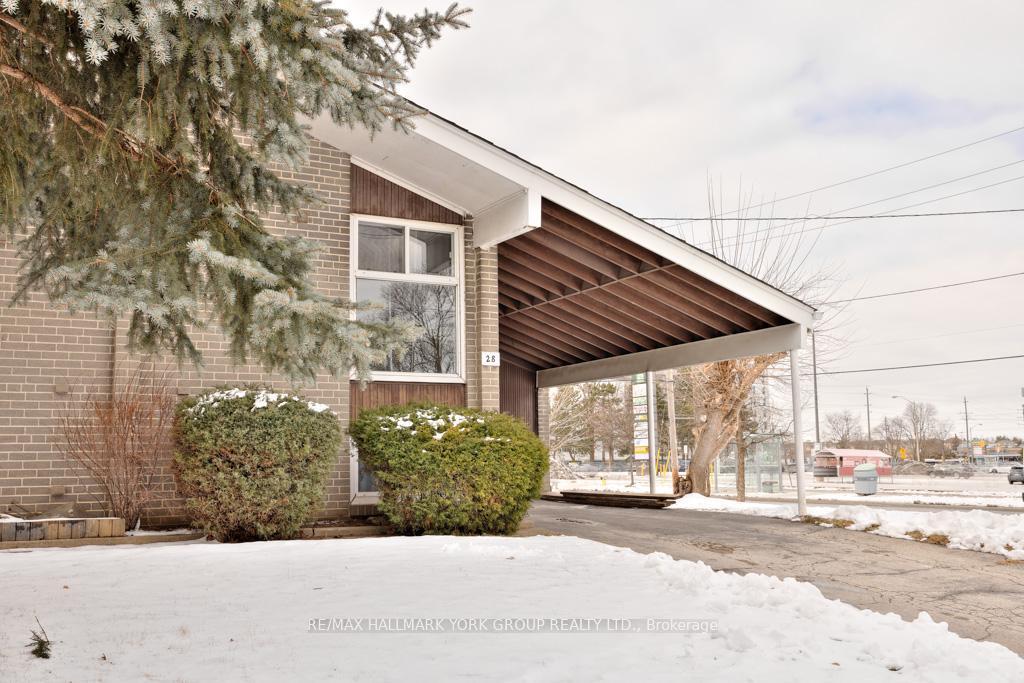$1,049,900
Available - For Sale
Listing ID: C12227632
28 Bison Driv , Toronto, M2R 2Y2, Toronto
| This Spacious Semi-Detached Home has been recently renovated, features a large kitchen with plenty of storage space, Open concept Dining/Great Room with access to large private yard. The 2nd level features a Bedroom & Bath which can be used as a home office as there are 3 additional bedrooms and bath on the 3rd level. There is an extra bedroom/playroom in the first basement and a large rec room & laundry in the sub basement. Transit And Shopping at your doorstep!!! **EXTRAS** Fridge, Stove, Dishwasher, Washer/Dryer |
| Price | $1,049,900 |
| Taxes: | $4516.98 |
| Assessment Year: | 2024 |
| Occupancy: | Tenant |
| Address: | 28 Bison Driv , Toronto, M2R 2Y2, Toronto |
| Directions/Cross Streets: | Bathurst St./Steeles Ave. |
| Rooms: | 7 |
| Rooms +: | 2 |
| Bedrooms: | 4 |
| Bedrooms +: | 1 |
| Family Room: | F |
| Basement: | Finished |
| Level/Floor | Room | Length(ft) | Width(ft) | Descriptions | |
| Room 1 | Main | Kitchen | 14.99 | 10.99 | |
| Room 2 | Main | Dining Ro | 11.48 | 10.99 | |
| Room 3 | Main | Great Roo | 11.28 | 20.01 | |
| Room 4 | Second | Primary B | 14.79 | 10.1 | |
| Room 5 | Second | Bedroom 2 | 11.18 | 12.2 | |
| Room 6 | Second | Bedroom 3 | 10 | 8.99 | |
| Room 7 | In Between | Bedroom 4 | 10.99 | 9.71 | |
| Room 8 | Basement | Bedroom 5 | 15.19 | 11.18 | |
| Room 9 | Basement | Recreatio | 26.4 | 10.99 |
| Washroom Type | No. of Pieces | Level |
| Washroom Type 1 | 2 | In Betwe |
| Washroom Type 2 | 3 | Second |
| Washroom Type 3 | 0 | |
| Washroom Type 4 | 0 | |
| Washroom Type 5 | 0 |
| Total Area: | 0.00 |
| Property Type: | Semi-Detached |
| Style: | Sidesplit 3 |
| Exterior: | Brick |
| Garage Type: | Carport |
| Drive Parking Spaces: | 1 |
| Pool: | None |
| Approximatly Square Footage: | 1500-2000 |
| Property Features: | Fenced Yard, Public Transit |
| CAC Included: | N |
| Water Included: | N |
| Cabel TV Included: | N |
| Common Elements Included: | N |
| Heat Included: | N |
| Parking Included: | N |
| Condo Tax Included: | N |
| Building Insurance Included: | N |
| Fireplace/Stove: | N |
| Heat Type: | Forced Air |
| Central Air Conditioning: | Central Air |
| Central Vac: | N |
| Laundry Level: | Syste |
| Ensuite Laundry: | F |
| Sewers: | Sewer |
$
%
Years
This calculator is for demonstration purposes only. Always consult a professional
financial advisor before making personal financial decisions.
| Although the information displayed is believed to be accurate, no warranties or representations are made of any kind. |
| RE/MAX HALLMARK YORK GROUP REALTY LTD. |
|
|

Imran Gondal
Broker
Dir:
416-828-6614
Bus:
905-270-2000
Fax:
905-270-0047
| Virtual Tour | Book Showing | Email a Friend |
Jump To:
At a Glance:
| Type: | Freehold - Semi-Detached |
| Area: | Toronto |
| Municipality: | Toronto C07 |
| Neighbourhood: | Newtonbrook West |
| Style: | Sidesplit 3 |
| Tax: | $4,516.98 |
| Beds: | 4+1 |
| Baths: | 2 |
| Fireplace: | N |
| Pool: | None |
Locatin Map:
Payment Calculator:


















