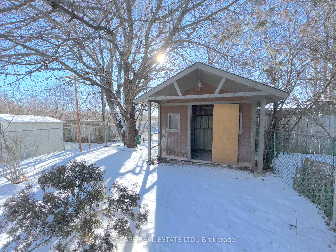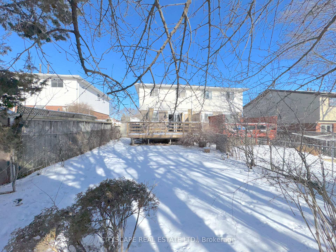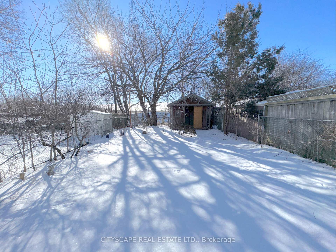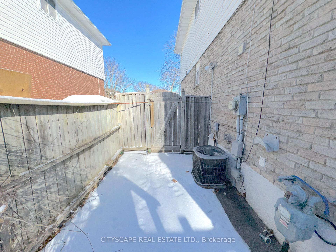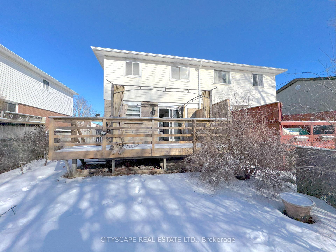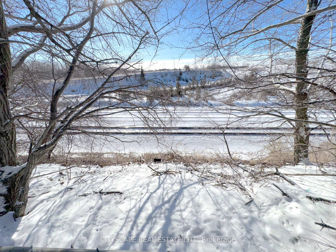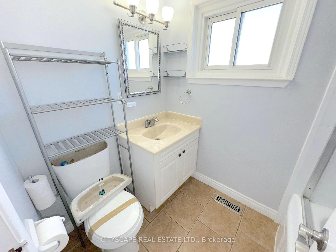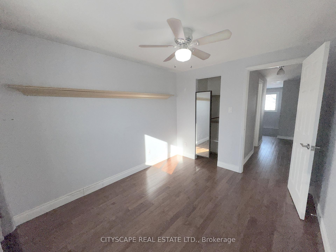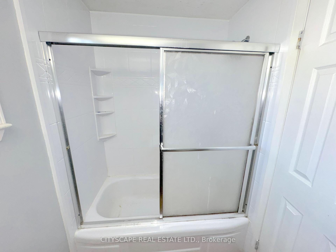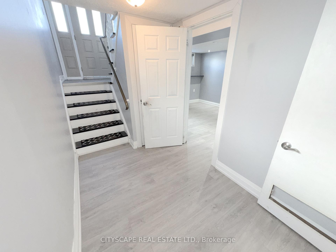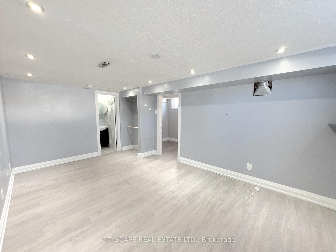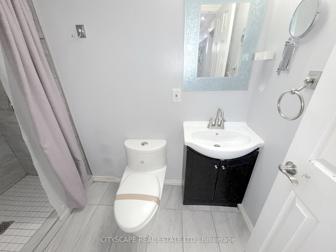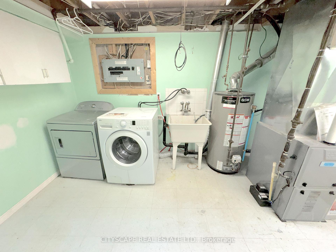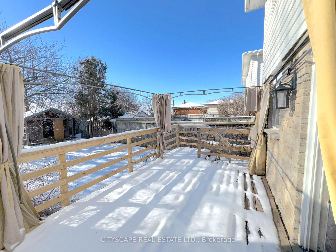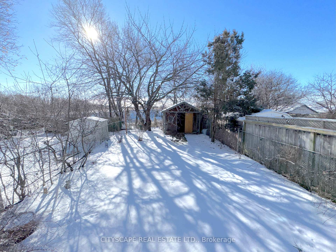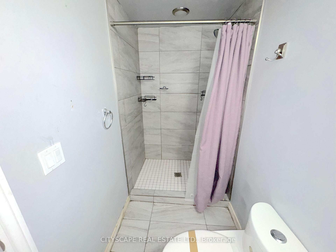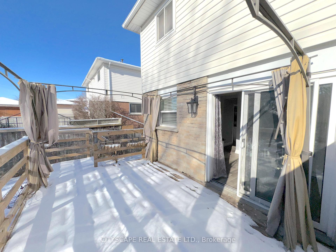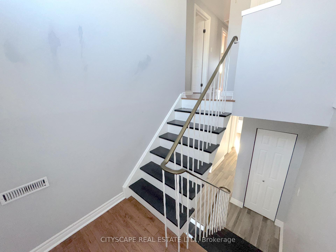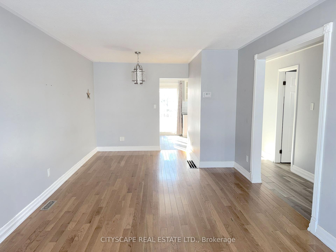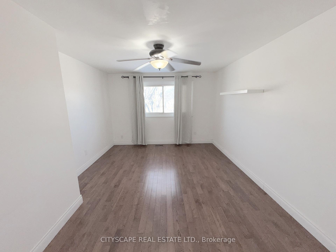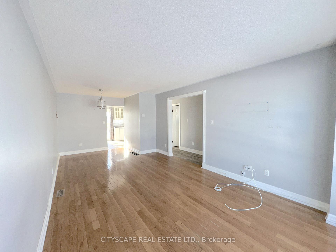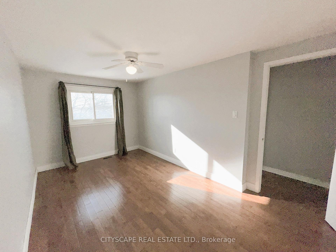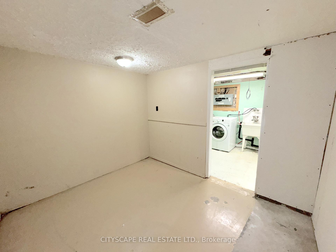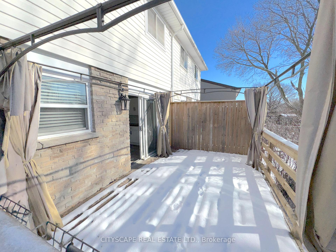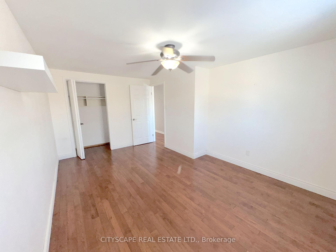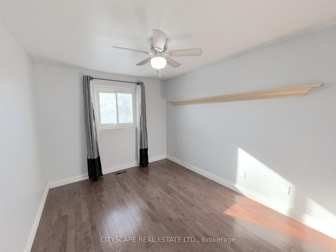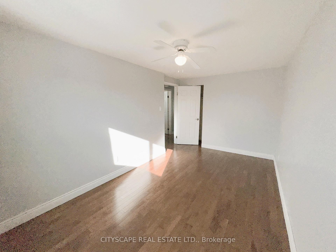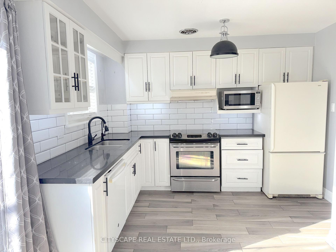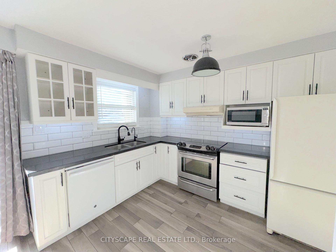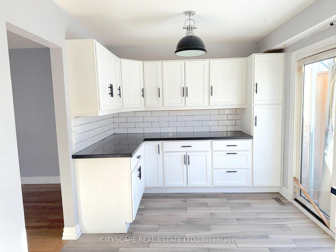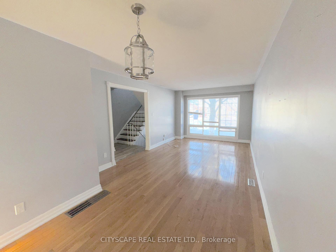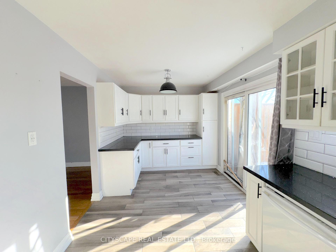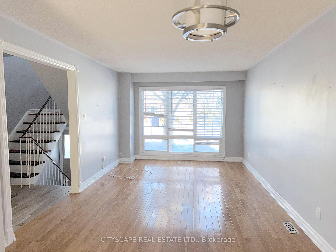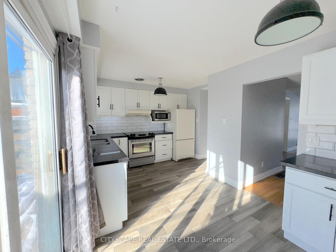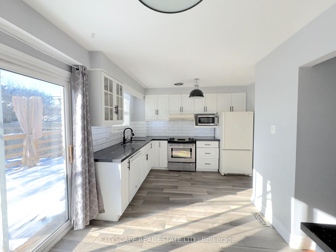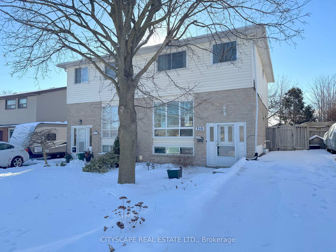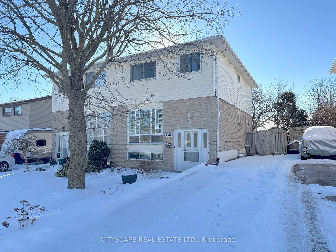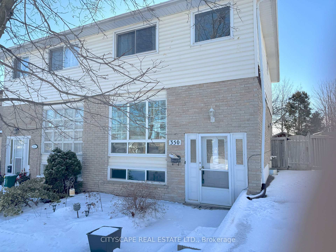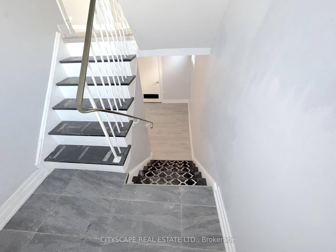$699,000
Available - For Sale
Listing ID: E11976041
350 Vancouver Cres , Oshawa, L1J 5X9, Durham
| Discover this spacious semi-detached home in high-demand Oshawa! The main floor has an open-concept living/dining area. The kitchen features acustom backsplash and leads to a walk-out deck, ideal for outdoor relaxation.Upstairs, you'll find 3 comfortable bedrooms and a 4pc bathroom. The partially finished basement offers additional living space and includes abedroom with 3pc ensuite, a laundry area, a utility room, and a storage area..Located with easy access to amenities that cater to all lifestyles. Enjoy proximity to Oshawa Town Centre for shopping enthusiasts, while commuterswill appreciate the nearby GO Station and Highway 401 access1. The local Rec Centre and Trent University are just moments away.Can potentially become an income-generating opportunity. Don't miss out on making this your new home in one of Oshawa's sought-afterneighbourhoods! **EXTRAS** Stove, Fridge, Built-In Microwave, Range hood; Washer & Dryer; |
| Price | $699,000 |
| Taxes: | $3647.00 |
| Assessment Year: | 2024 |
| Occupancy: | Vacant |
| Address: | 350 Vancouver Cres , Oshawa, L1J 5X9, Durham |
| Acreage: | < .50 |
| Directions/Cross Streets: | Thornton Rd & Gibb St |
| Rooms: | 8 |
| Rooms +: | 3 |
| Bedrooms: | 3 |
| Bedrooms +: | 1 |
| Family Room: | F |
| Basement: | Partially Fi |
| Level/Floor | Room | Length(ft) | Width(ft) | Descriptions | |
| Room 1 | Ground | Kitchen | 17.52 | 9.05 | Quartz Counter, Backsplash, Double Sink |
| Room 2 | Ground | Living Ro | 23.06 | 10.92 | Combined w/Dining, Hardwood Floor |
| Room 3 | Ground | Dining Ro | 23.06 | 10.92 | Combined w/Living, Hardwood Floor, Large Window |
| Room 4 | Ground | Foyer | 6.2 | 6.26 | Ceramic Floor |
| Room 5 | Ground | Powder Ro | 6.43 | 2.85 | 2 Pc Bath |
| Room 6 | Second | Primary B | 15.65 | 10.99 | Closet, Ceiling Fan(s), Hardwood Floor |
| Room 7 | Second | Bedroom 2 | 8.69 | 14.6 | Closet, Ceiling Fan(s), Hardwood Floor |
| Room 8 | Second | Bedroom 3 | 9.02 | 10.89 | Closet, Ceiling Fan(s), Hardwood Floor |
| Room 9 | Second | Bathroom | 7.48 | 4.95 | 4 Pc Bath, Ceramic Floor |
| Room 10 | Basement | Bedroom | 17.06 | 10.69 | 3 Pc Ensuite, Closet, Laminate |
| Room 11 | Basement | Laundry | 8.07 | 13.64 | Vinyl Floor |
| Room 12 | Basement | Other | 8.63 | 10.17 |
| Washroom Type | No. of Pieces | Level |
| Washroom Type 1 | 2 | Ground |
| Washroom Type 2 | 4 | Second |
| Washroom Type 3 | 3 | Basement |
| Washroom Type 4 | 0 | |
| Washroom Type 5 | 0 |
| Total Area: | 0.00 |
| Approximatly Age: | 51-99 |
| Property Type: | Semi-Detached |
| Style: | 2-Storey |
| Exterior: | Brick, Vinyl Siding |
| Garage Type: | None |
| (Parking/)Drive: | Private |
| Drive Parking Spaces: | 3 |
| Park #1 | |
| Parking Type: | Private |
| Park #2 | |
| Parking Type: | Private |
| Pool: | None |
| Approximatly Age: | 51-99 |
| Approximatly Square Footage: | < 700 |
| Property Features: | Fenced Yard, Hospital |
| CAC Included: | N |
| Water Included: | N |
| Cabel TV Included: | N |
| Common Elements Included: | N |
| Heat Included: | N |
| Parking Included: | N |
| Condo Tax Included: | N |
| Building Insurance Included: | N |
| Fireplace/Stove: | N |
| Heat Type: | Forced Air |
| Central Air Conditioning: | Central Air |
| Central Vac: | N |
| Laundry Level: | Syste |
| Ensuite Laundry: | F |
| Sewers: | Sewer |
$
%
Years
This calculator is for demonstration purposes only. Always consult a professional
financial advisor before making personal financial decisions.
| Although the information displayed is believed to be accurate, no warranties or representations are made of any kind. |
| CITYSCAPE REAL ESTATE LTD. |
|
|

Imran Gondal
Broker
Dir:
416-828-6614
Bus:
905-270-2000
Fax:
905-270-0047
| Book Showing | Email a Friend |
Jump To:
At a Glance:
| Type: | Freehold - Semi-Detached |
| Area: | Durham |
| Municipality: | Oshawa |
| Neighbourhood: | Vanier |
| Style: | 2-Storey |
| Approximate Age: | 51-99 |
| Tax: | $3,647 |
| Beds: | 3+1 |
| Baths: | 3 |
| Fireplace: | N |
| Pool: | None |
Locatin Map:
Payment Calculator:
