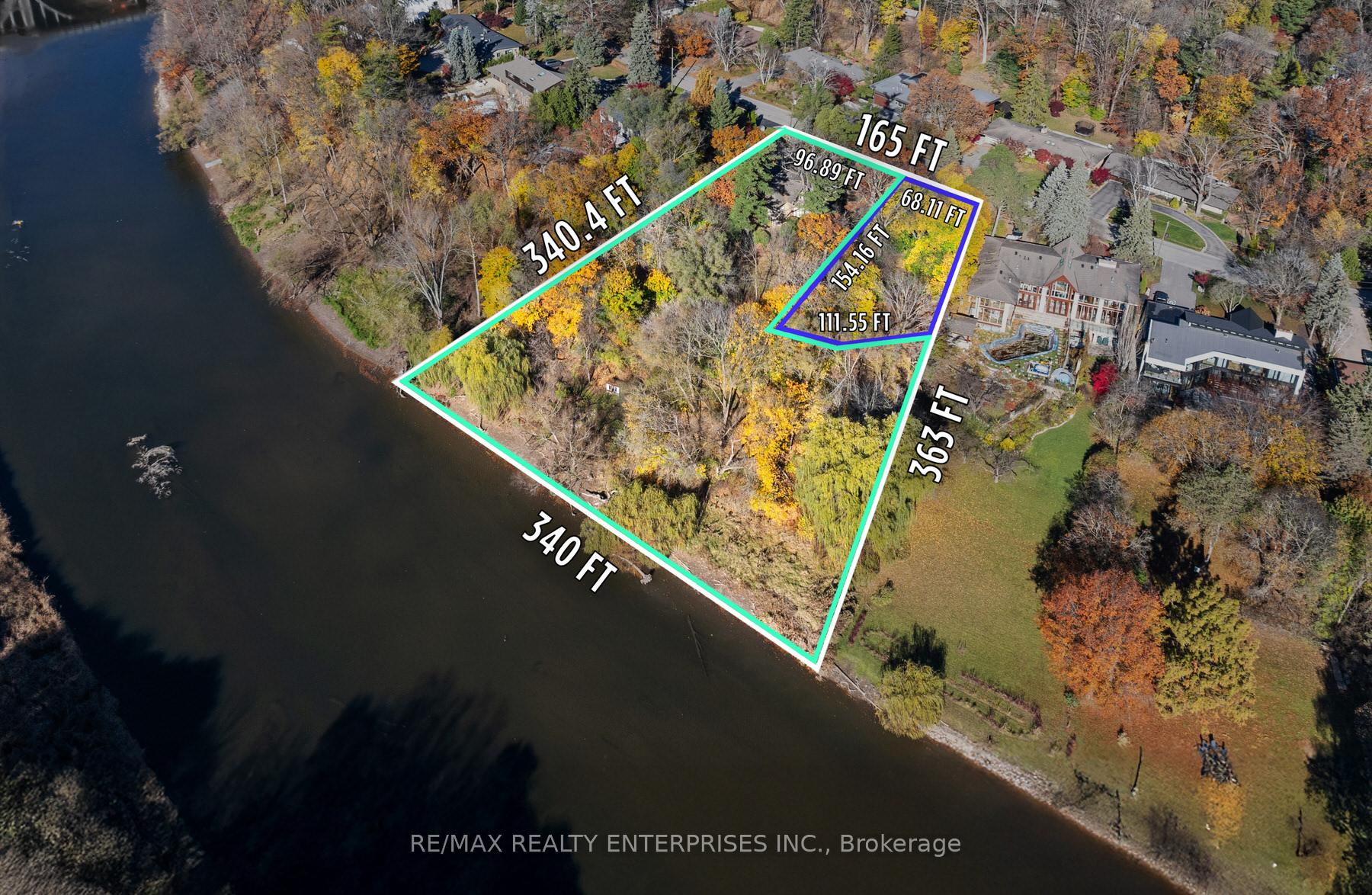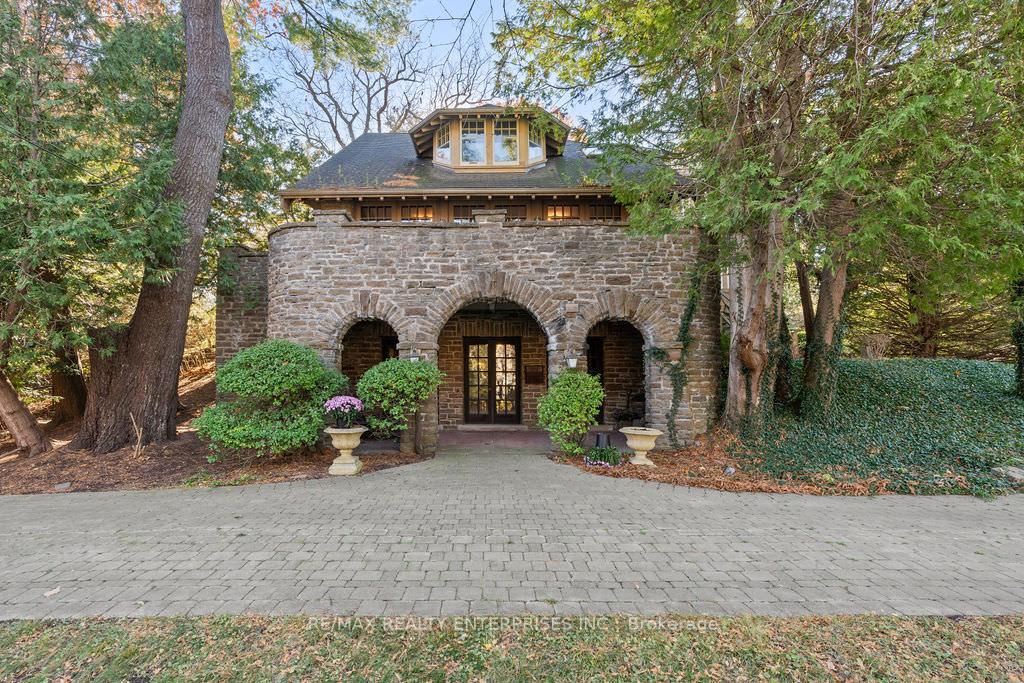$6,799,850
Available - For Sale
Listing ID: W12223366
1520 Pinetree Cres , Mississauga, L5G 2S8, Peel
| Welcome To An Iconic And Rare Estate Nestled On Nearly 2 Acres Of Lush, Tree-Lined Grounds, Offering An Extraordinary 340 Feet Of Private Credit River Frontage. Originally Built In 1925 As A Summer Retreat For A Distinguished Rosedale Family, This Timeless 7,000 Sq. Ft. Residence Is Rich In Heritage And CharacterPresenting A Remarkable Opportunity To Restore, Renovate, Or Create A Custom Masterpiece In One Of Mississaugas Most Coveted Enclaves. Ideally Positioned For Both Privacy And Prestige, This Expansive Property Offers The Potential For Two Separate Estate Lots, Each Offering Serene River Views And Unparalleled Seclusion. Conditional Severance Has Already Been Approved By The City, With Detailed Floor Plans And Custom Home Concepts By Renowned Architect Gren Weis And Cost Estimates From Acclaimed Builder Montbeck Homes Available Upon Request. Inside, A Grand Foyer Adorned With Original Oak Millwork And Stained Glass Windows Sets A Regal Tone. The Main Floor Offers Expansive Principal Rooms, Including A Formal Living And Dining Area With Fireplace, A Sun-Filled Solarium With River Views, And A Well-Appointed Kitchen With Natural Bamboo Counters And Adjacent Servery. Upstairs, Four Spacious Bedrooms Showcase Classic Design Features Such As Cove Ceilings, Hardwood Flooring, And Elegant Chandeliers. The Primary Suite Enjoys Private Double Walkouts To A Balcony Overlooking The Tranquil Water. A Spectacular Vaulted Library With A Stone Fireplace Adds Character And Charm, While The Finished Lower Level Includes A Large Recreation Room With Walkout To A Tiered Stone Pathway Leading To The Waters Edge. Located Just Moments From Port Credit Village, Top-Rated Schools, Lakefront Trails, And With Quick Access To Downtown Toronto, This Is A Truly Rare Chance To Own A Generational Estate With Endless Potential. Please Inquire For Details On Conditional Severance And Pricing. |
| Price | $6,799,850 |
| Taxes: | $27471.46 |
| Occupancy: | Vacant |
| Address: | 1520 Pinetree Cres , Mississauga, L5G 2S8, Peel |
| Directions/Cross Streets: | Hurontario/Pinetree Way |
| Rooms: | 13 |
| Rooms +: | 5 |
| Bedrooms: | 5 |
| Bedrooms +: | 0 |
| Family Room: | T |
| Basement: | Finished |
| Level/Floor | Room | Length(ft) | Width(ft) | Descriptions | |
| Room 1 | Main | Living Ro | 16.01 | 27.49 | Fireplace, Bay Window, French Doors |
| Room 2 | Main | Dining Ro | 20.11 | 14.37 | Picture Window, French Doors, Combined w/Sunroom |
| Room 3 | Main | Kitchen | 13.55 | 16.86 | Combined w/Laundry, Large Window, Hardwood Floor |
| Room 4 | Main | Den | 20.11 | 13.15 | 2 Pc Bath, Oak Banister, Closet |
| Room 5 | Main | Bedroom | 8.95 | 11.05 | 4 Pc Bath, Window, Hardwood Floor |
| Room 6 | Second | Primary B | 24.5 | 17.15 | Double Closet, Balcony, Wainscoting |
| Room 7 | Second | Bedroom 2 | 12 | 13.64 | Closet, Large Window, Hardwood Floor |
| Room 8 | Second | Bedroom 3 | 11.74 | 13.68 | Closet, Large Window, Hardwood Floor |
| Room 9 | Second | Bedroom 4 | 16.07 | 25.22 | Wainscoting, Picture Window, Hardwood Floor |
| Room 10 | Second | Office | 23.09 | 17.91 | Crown Moulding, Stone Fireplace, Hardwood Floor |
| Room 11 | Lower | Recreatio | 68.26 | 24.67 | Stone Fireplace, W/O To Terrace, Open Concept |
| Washroom Type | No. of Pieces | Level |
| Washroom Type 1 | 2 | Main |
| Washroom Type 2 | 4 | Main |
| Washroom Type 3 | 2 | Second |
| Washroom Type 4 | 4 | Second |
| Washroom Type 5 | 0 |
| Total Area: | 0.00 |
| Property Type: | Detached |
| Style: | 2-Storey |
| Exterior: | Stone |
| Garage Type: | Detached |
| (Parking/)Drive: | Circular D |
| Drive Parking Spaces: | 10 |
| Park #1 | |
| Parking Type: | Circular D |
| Park #2 | |
| Parking Type: | Circular D |
| Pool: | None |
| Approximatly Square Footage: | 3500-5000 |
| CAC Included: | N |
| Water Included: | N |
| Cabel TV Included: | N |
| Common Elements Included: | N |
| Heat Included: | N |
| Parking Included: | N |
| Condo Tax Included: | N |
| Building Insurance Included: | N |
| Fireplace/Stove: | Y |
| Heat Type: | Radiant |
| Central Air Conditioning: | None |
| Central Vac: | N |
| Laundry Level: | Syste |
| Ensuite Laundry: | F |
| Sewers: | Sewer |
$
%
Years
This calculator is for demonstration purposes only. Always consult a professional
financial advisor before making personal financial decisions.
| Although the information displayed is believed to be accurate, no warranties or representations are made of any kind. |
| RE/MAX REALTY ENTERPRISES INC. |
|
|

Imran Gondal
Broker
Dir:
416-828-6614
Bus:
905-270-2000
Fax:
905-270-0047
| Book Showing | Email a Friend |
Jump To:
At a Glance:
| Type: | Freehold - Detached |
| Area: | Peel |
| Municipality: | Mississauga |
| Neighbourhood: | Mineola |
| Style: | 2-Storey |
| Tax: | $27,471.46 |
| Beds: | 5 |
| Baths: | 4 |
| Fireplace: | Y |
| Pool: | None |
Locatin Map:
Payment Calculator:
















































