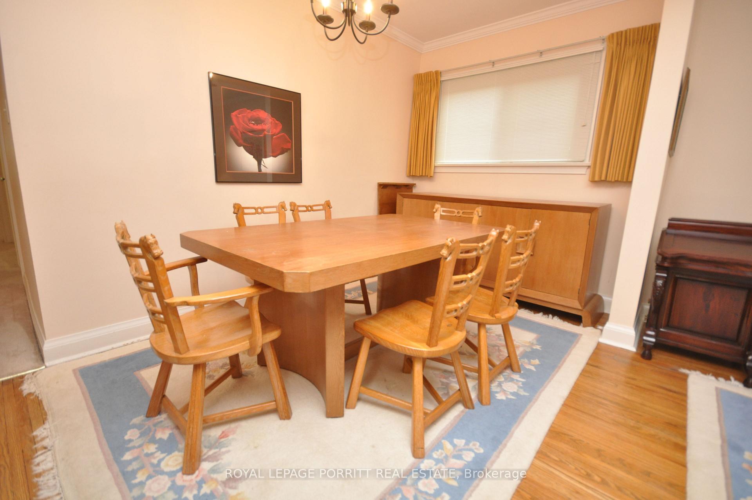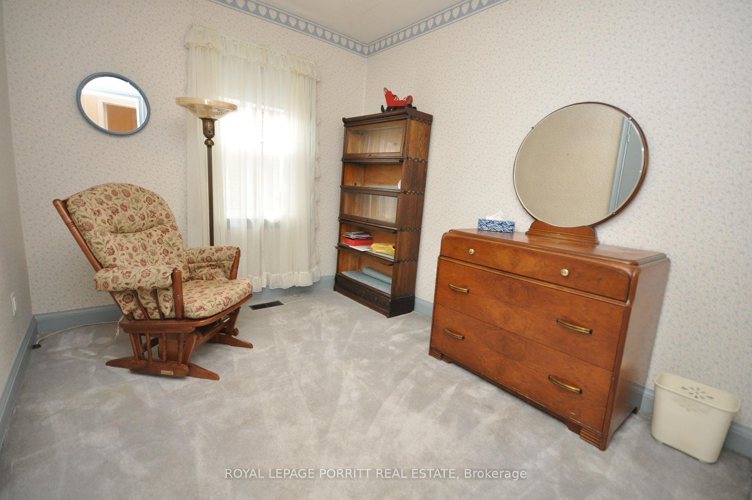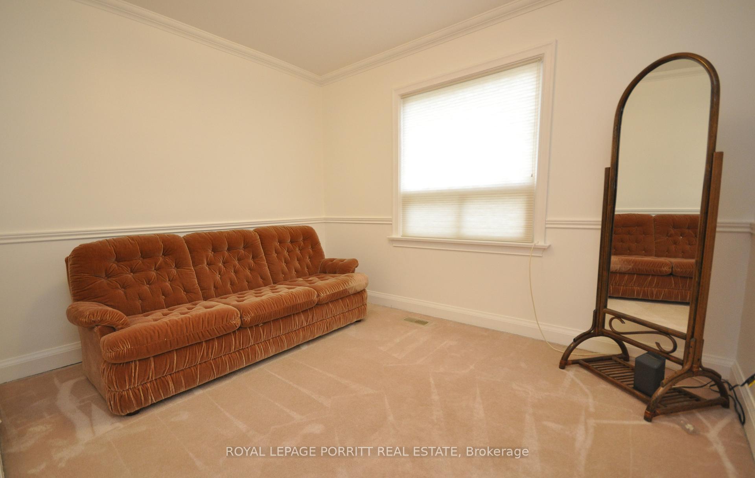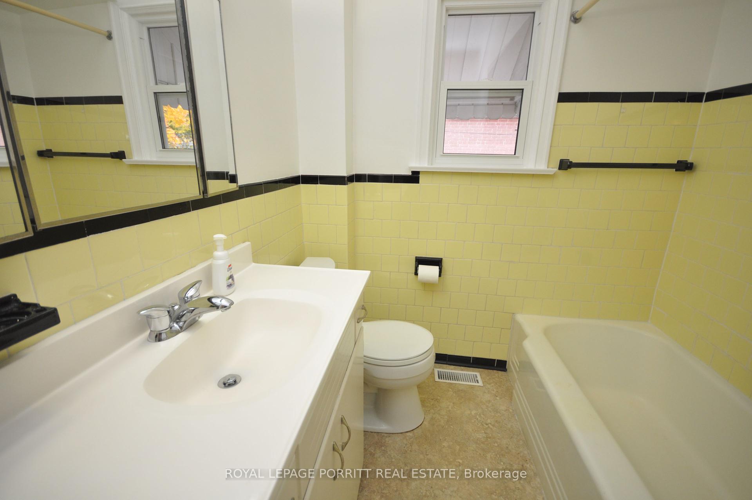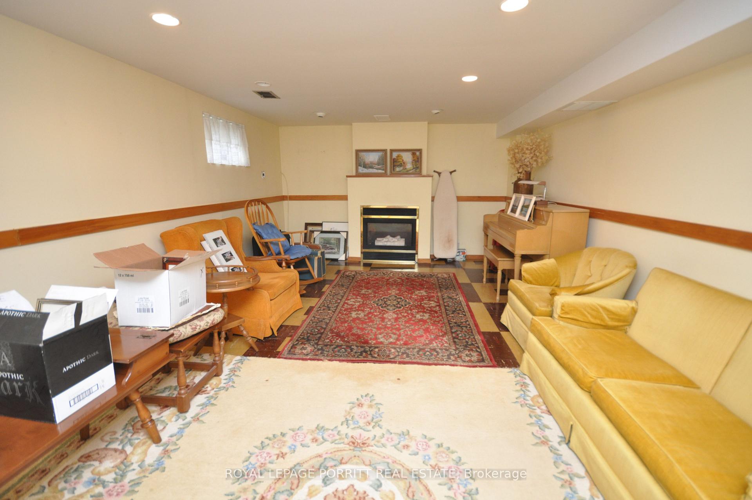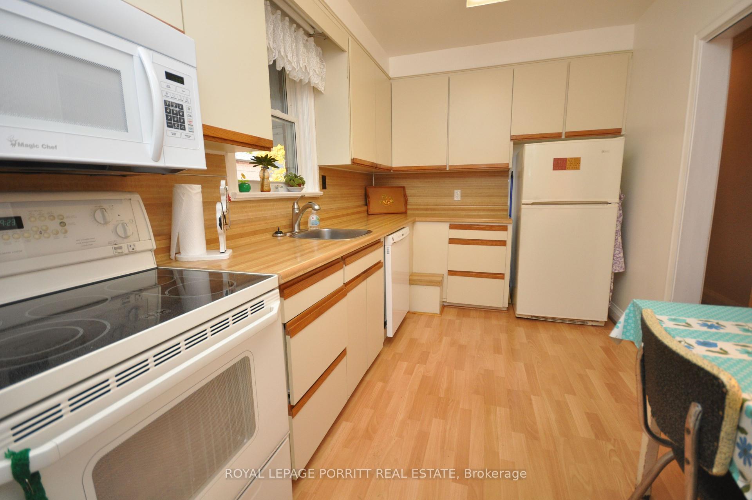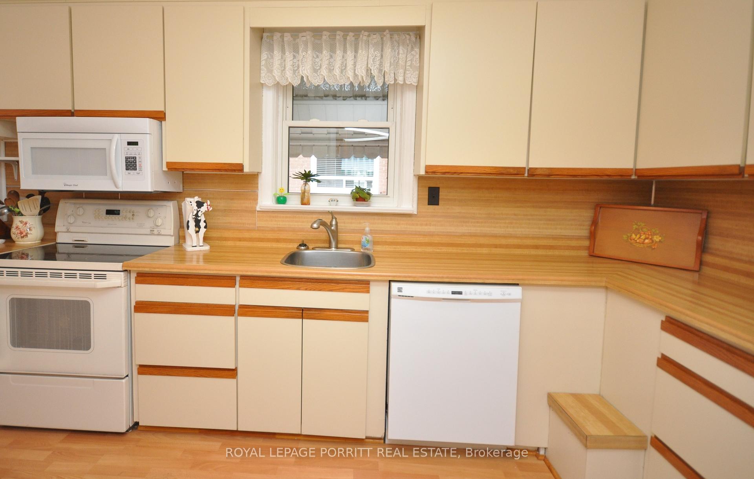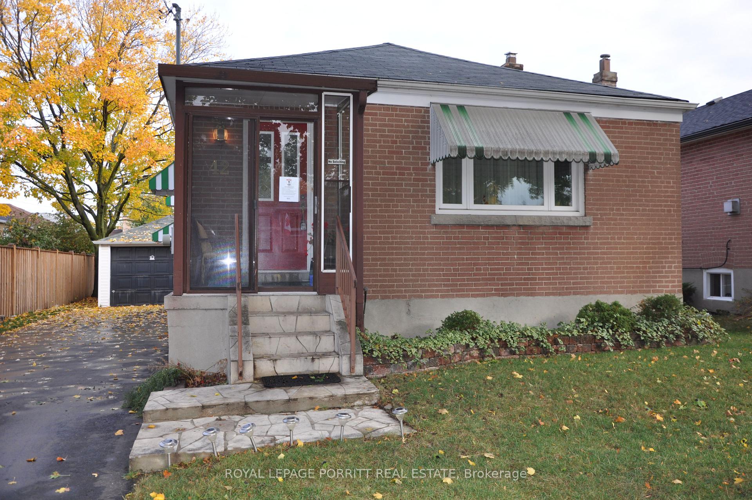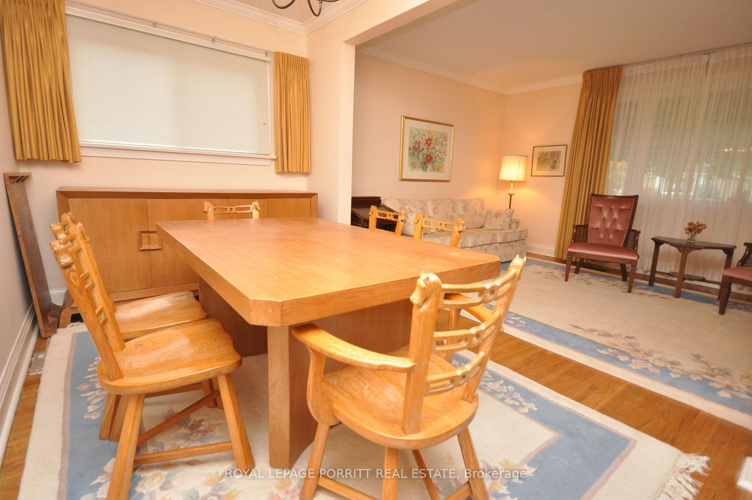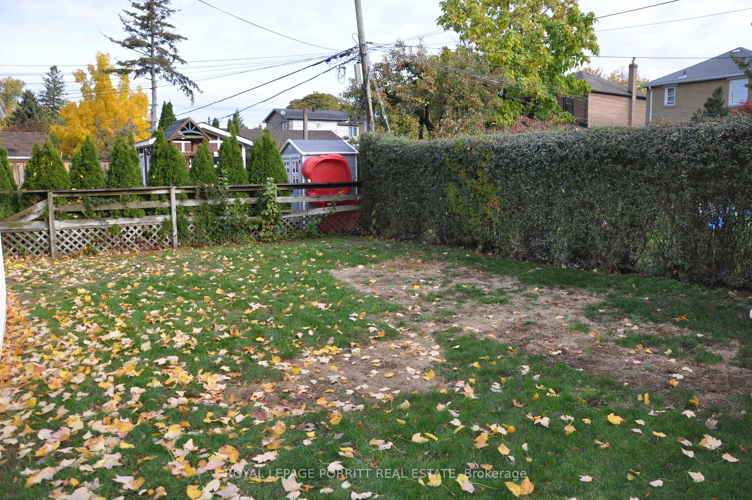$1,050,000
Available - For Sale
Listing ID: W12176660
42 Ecker Driv , Toronto, M8W 2P4, Toronto
| Welcome to this lovely 3-bedroom bungalow featuring a fully finished basement, perfect for additional living space or a home office. Enjoy a detached garage and private driveway with parking for up to 4 vehicles. With 2 full bathrooms, this home offers both comfort and convenience. Ideally situated close to schools, scenic parks, nature trails, shopping, GO and public transit (TTC). Just minutes to the highway, downtown Toronto, and Pearson Airport, this location truly has it all! Don't miss your chance to live in one of Etobicoke's desirable neighborhoods. |
| Price | $1,050,000 |
| Taxes: | $4833.70 |
| Occupancy: | Tenant |
| Address: | 42 Ecker Driv , Toronto, M8W 2P4, Toronto |
| Directions/Cross Streets: | Gair/Ecker |
| Rooms: | 6 |
| Rooms +: | 2 |
| Bedrooms: | 3 |
| Bedrooms +: | 1 |
| Family Room: | F |
| Basement: | Full, Partially Fi |
| Level/Floor | Room | Length(ft) | Width(ft) | Descriptions | |
| Room 1 | Main | Kitchen | 7.22 | 10.4 | Laminate |
| Room 2 | Main | Living Ro | 10.99 | 16.17 | Hardwood Floor, Crown Moulding |
| Room 3 | Main | Dining Ro | 12.89 | 7.15 | Separate Room, Hardwood Floor, Crown Moulding |
| Room 4 | Main | Bedroom | 10.4 | 8.46 | Broadloom, Closet, Ceiling Fan(s) |
| Room 5 | Main | Bedroom | 11.41 | 9.22 | Broadloom, Closet, Crown Moulding |
| Room 6 | Main | Bedroom | 10.33 | 12.76 | Hardwood Floor, Closet, Crown Moulding |
| Room 7 | Basement | Recreatio | 12.46 | 21.91 | Gas Fireplace, Tile Floor, Pot Lights |
| Room 8 | Basement | Bedroom | 11.18 | 8.46 | Panelled, Tile Floor, Closet |
| Washroom Type | No. of Pieces | Level |
| Washroom Type 1 | 4 | Main |
| Washroom Type 2 | 3 | Basement |
| Washroom Type 3 | 0 | |
| Washroom Type 4 | 0 | |
| Washroom Type 5 | 0 |
| Total Area: | 0.00 |
| Property Type: | Detached |
| Style: | Bungalow |
| Exterior: | Brick |
| Garage Type: | Detached |
| (Parking/)Drive: | Private |
| Drive Parking Spaces: | 3 |
| Park #1 | |
| Parking Type: | Private |
| Park #2 | |
| Parking Type: | Private |
| Pool: | None |
| Approximatly Square Footage: | 700-1100 |
| CAC Included: | N |
| Water Included: | N |
| Cabel TV Included: | N |
| Common Elements Included: | N |
| Heat Included: | N |
| Parking Included: | N |
| Condo Tax Included: | N |
| Building Insurance Included: | N |
| Fireplace/Stove: | N |
| Heat Type: | Forced Air |
| Central Air Conditioning: | Central Air |
| Central Vac: | N |
| Laundry Level: | Syste |
| Ensuite Laundry: | F |
| Sewers: | Sewer |
$
%
Years
This calculator is for demonstration purposes only. Always consult a professional
financial advisor before making personal financial decisions.
| Although the information displayed is believed to be accurate, no warranties or representations are made of any kind. |
| ROYAL LEPAGE PORRITT REAL ESTATE |
|
|

Imran Gondal
Broker
Dir:
416-828-6614
Bus:
905-270-2000
Fax:
905-270-0047
| Book Showing | Email a Friend |
Jump To:
At a Glance:
| Type: | Freehold - Detached |
| Area: | Toronto |
| Municipality: | Toronto W06 |
| Neighbourhood: | Alderwood |
| Style: | Bungalow |
| Tax: | $4,833.7 |
| Beds: | 3+1 |
| Baths: | 2 |
| Fireplace: | N |
| Pool: | None |
Locatin Map:
Payment Calculator:

