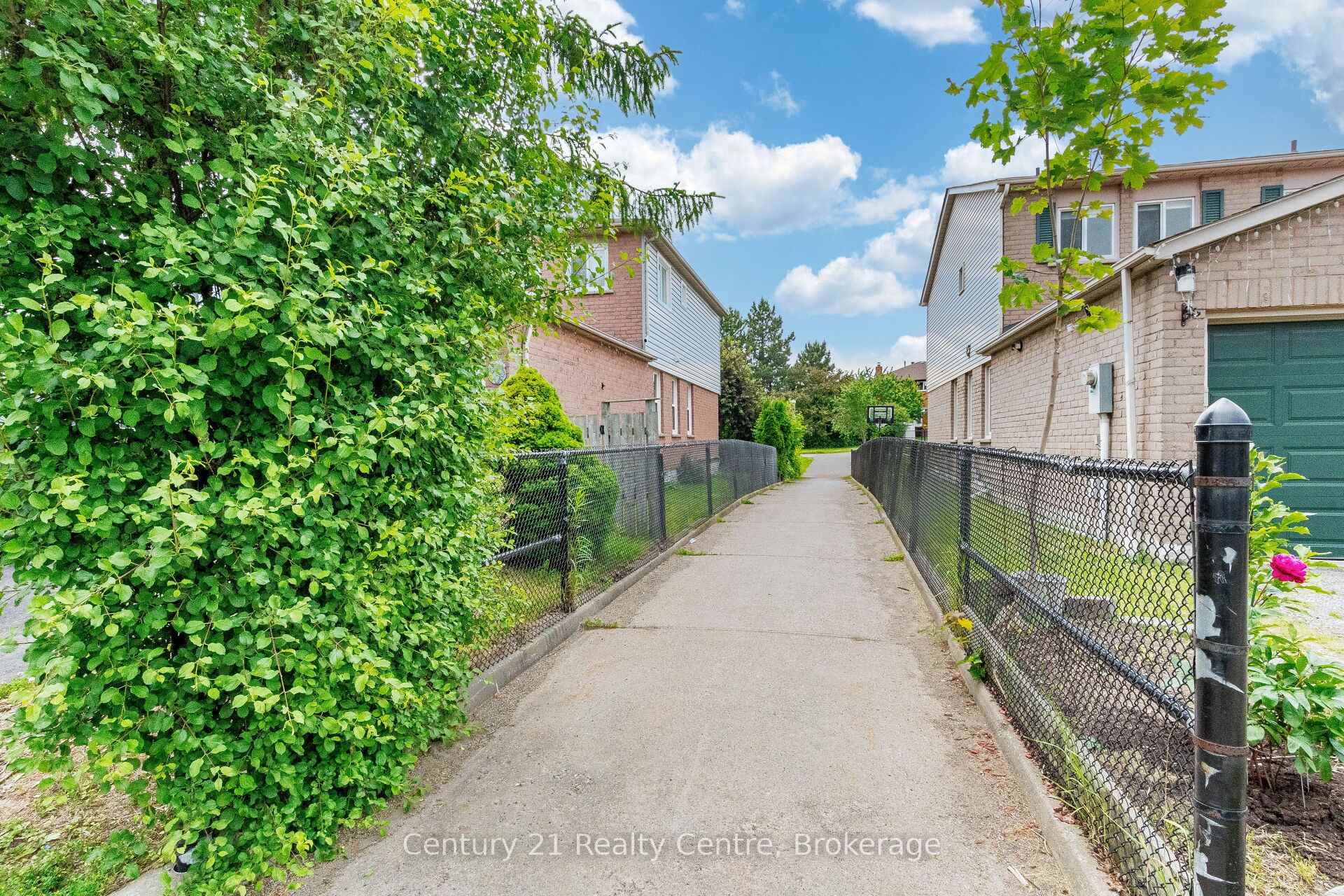$969,900
Available - For Sale
Listing ID: W12227611
34 Niagara Plac , Brampton, L6S 4Y9, Peel
| Backing On To Park Beautiful 3 Br Detached Home. Fully Upgraded With Loads Of High End Decor, All Washrooms recently Upgraded With High End Fixtures. Hardwood Floors, Huge Open Concept Kitchen With Custom Foldable Island, Becomes Breakfast Bar, Granite Counters And Stone Entrance To 1 Br Bsmt With Kitchen. Perfect for in law suite or extra income. Spacious Bedrooms, Master With Full 5 Pc. Ensuite With His & Hers Sink. and large wall to wall Upgrades. Glass Enclosed Porch With Slate Floor, Open Foyer With Porcelain Tiles, Modern Close To Hwy 410,Trinity Common Mall & Schools. All Appliances And Elf's And Window Coverings Included. Additional Income from the Solar Panels on the rear side of the roof. Legal Separate Back-Splash and walk out to huge Deck. Main Floor Laundry With Inside Excess To The Garage. 3closet. All Led Pot Lights & Upgraded Light Fixtures, Driveway(2018) & Interlock Sidewalks. |
| Price | $969,900 |
| Taxes: | $5479.00 |
| Assessment Year: | 2024 |
| Occupancy: | Owner |
| Address: | 34 Niagara Plac , Brampton, L6S 4Y9, Peel |
| Directions/Cross Streets: | North Park and Nasmith |
| Rooms: | 8 |
| Rooms +: | 1 |
| Bedrooms: | 3 |
| Bedrooms +: | 1 |
| Family Room: | F |
| Basement: | Separate Ent, Finished |
| Level/Floor | Room | Length(ft) | Width(ft) | Descriptions | |
| Room 1 | Main | Living Ro | 15.78 | 11.22 | Hardwood Floor, Overlooks Frontyard, Open Concept |
| Room 2 | Main | Dining Ro | 10.2 | 11.22 | Hardwood Floor, Overlooks Backyard, Open Concept |
| Room 3 | Main | Kitchen | 14.17 | 10.2 | Granite Counters, Stainless Steel Appl, W/O To Deck |
| Room 4 | Main | Laundry | 9.18 | 8.86 | Access To Garage, 2 Pc Bath |
| Room 5 | Second | Primary B | 17.15 | 11.55 | Broadloom, 5 Pc Bath, Double Closet |
| Room 6 | Second | Bedroom 2 | 12.2 | 12.17 | Broadloom, B/I Closet, Picture Window |
| Room 7 | Second | Bedroom 3 | 12.17 | 10.66 | Broadloom, B/I Closet, Picture Window |
| Room 8 | Basement | Recreatio | 15.25 | 13.45 | Laminate, Open Concept |
| Room 9 | Basement | Bedroom | 10 | 9.51 | Laminate, B/I Closet |
| Room 10 | Basement | Kitchen | 8.2 | 8.53 | Ceramic Floor |
| Washroom Type | No. of Pieces | Level |
| Washroom Type 1 | 4 | Second |
| Washroom Type 2 | 5 | Second |
| Washroom Type 3 | 2 | Main |
| Washroom Type 4 | 3 | Basement |
| Washroom Type 5 | 0 |
| Total Area: | 0.00 |
| Property Type: | Detached |
| Style: | 2-Storey |
| Exterior: | Aluminum Siding |
| Garage Type: | Attached |
| (Parking/)Drive: | Private Do |
| Drive Parking Spaces: | 4 |
| Park #1 | |
| Parking Type: | Private Do |
| Park #2 | |
| Parking Type: | Private Do |
| Pool: | None |
| Approximatly Square Footage: | 1500-2000 |
| CAC Included: | N |
| Water Included: | N |
| Cabel TV Included: | N |
| Common Elements Included: | N |
| Heat Included: | N |
| Parking Included: | N |
| Condo Tax Included: | N |
| Building Insurance Included: | N |
| Fireplace/Stove: | N |
| Heat Type: | Forced Air |
| Central Air Conditioning: | Central Air |
| Central Vac: | N |
| Laundry Level: | Syste |
| Ensuite Laundry: | F |
| Sewers: | Sewer |
$
%
Years
This calculator is for demonstration purposes only. Always consult a professional
financial advisor before making personal financial decisions.
| Although the information displayed is believed to be accurate, no warranties or representations are made of any kind. |
| Century 21 Realty Centre |
|
|

Imran Gondal
Broker
Dir:
416-828-6614
Bus:
905-270-2000
Fax:
905-270-0047
| Book Showing | Email a Friend |
Jump To:
At a Glance:
| Type: | Freehold - Detached |
| Area: | Peel |
| Municipality: | Brampton |
| Neighbourhood: | Westgate |
| Style: | 2-Storey |
| Tax: | $5,479 |
| Beds: | 3+1 |
| Baths: | 4 |
| Fireplace: | N |
| Pool: | None |
Locatin Map:
Payment Calculator:


































































