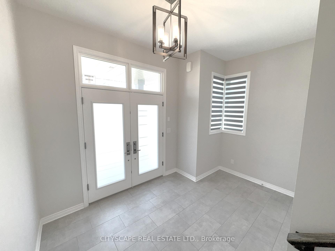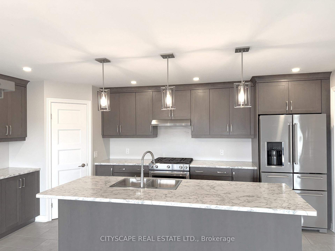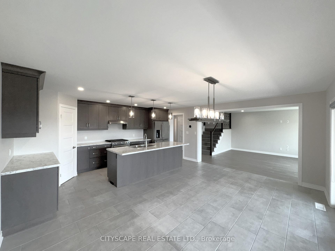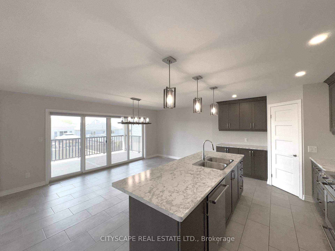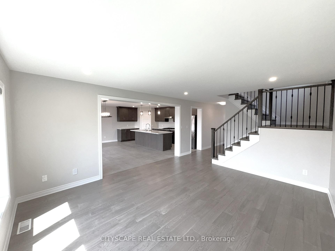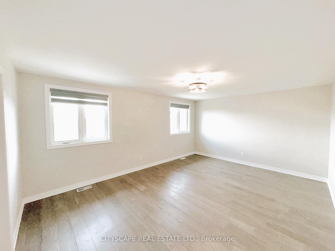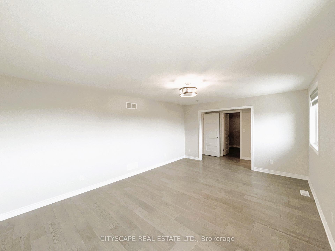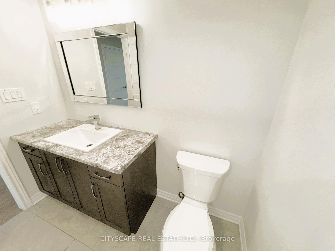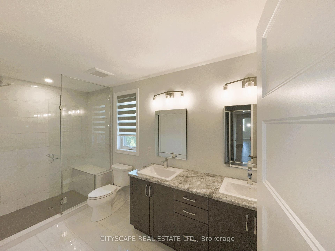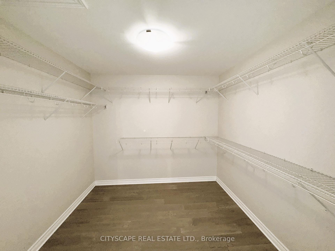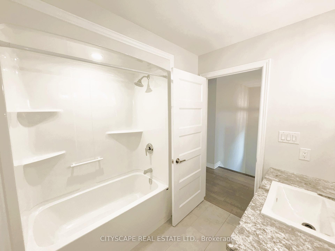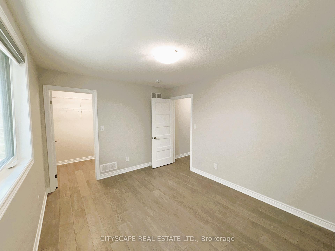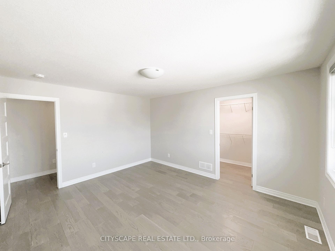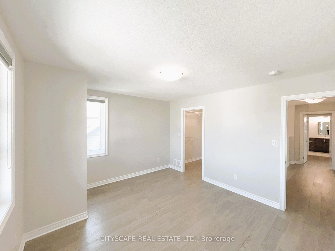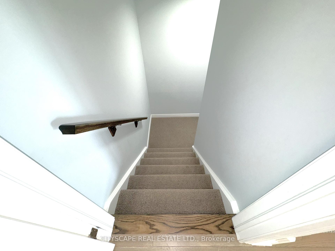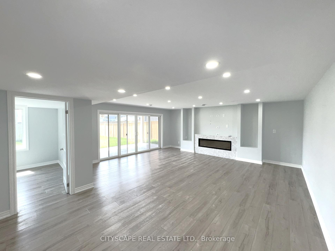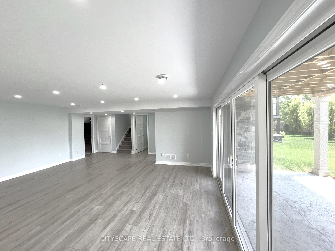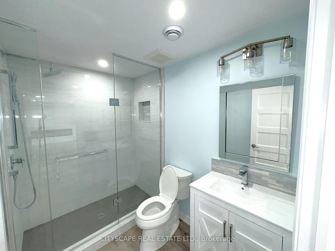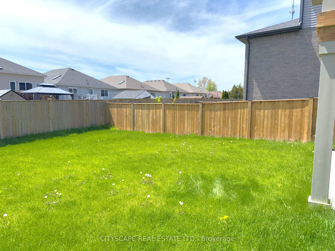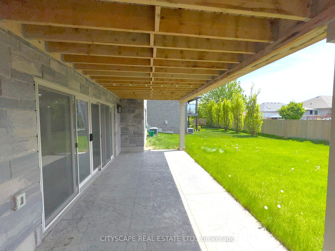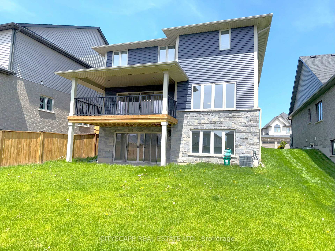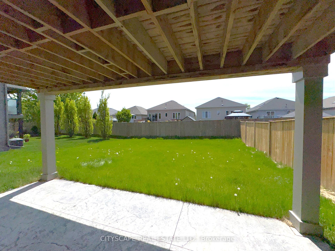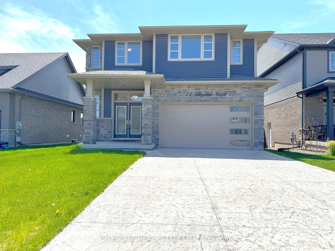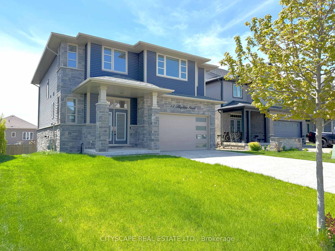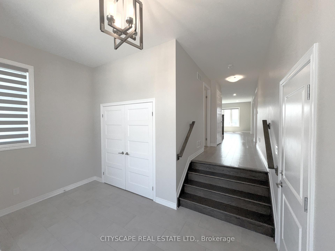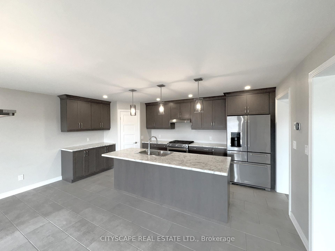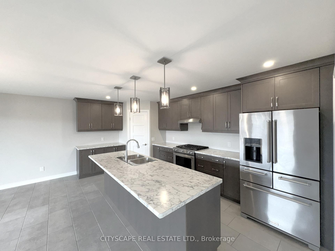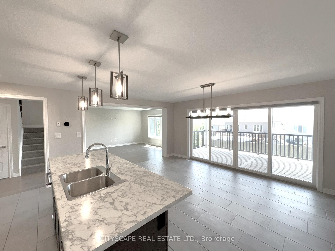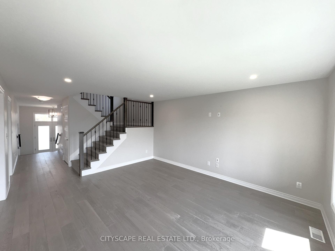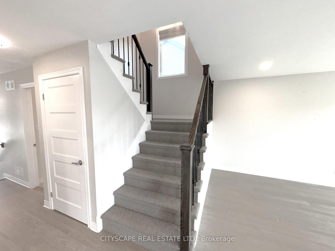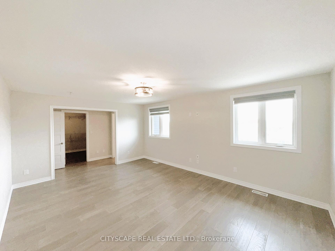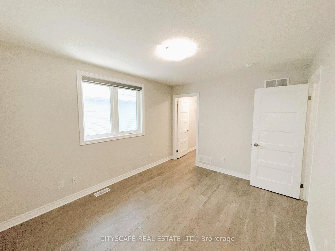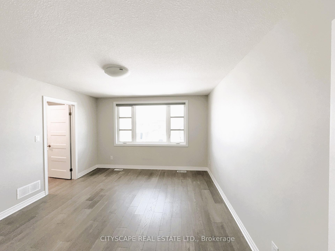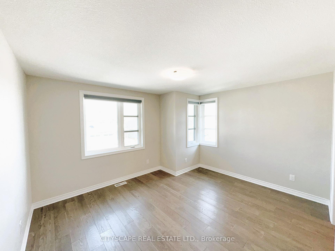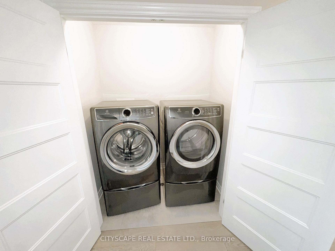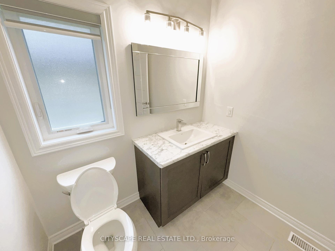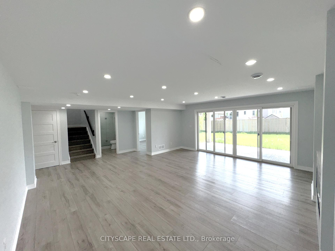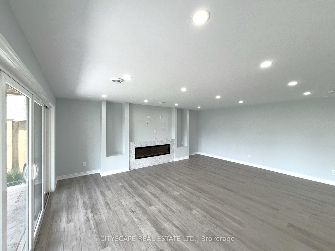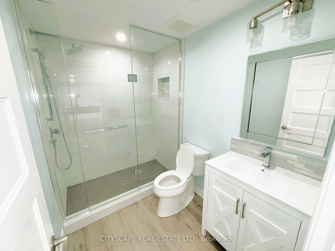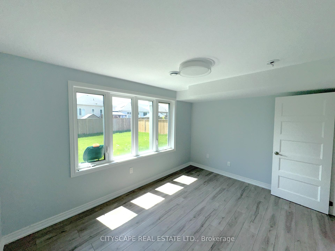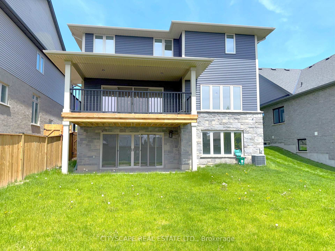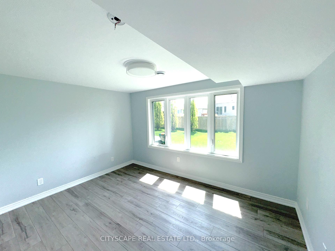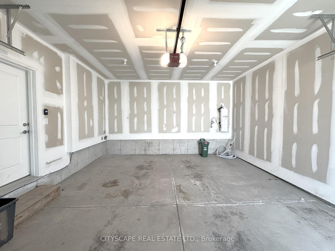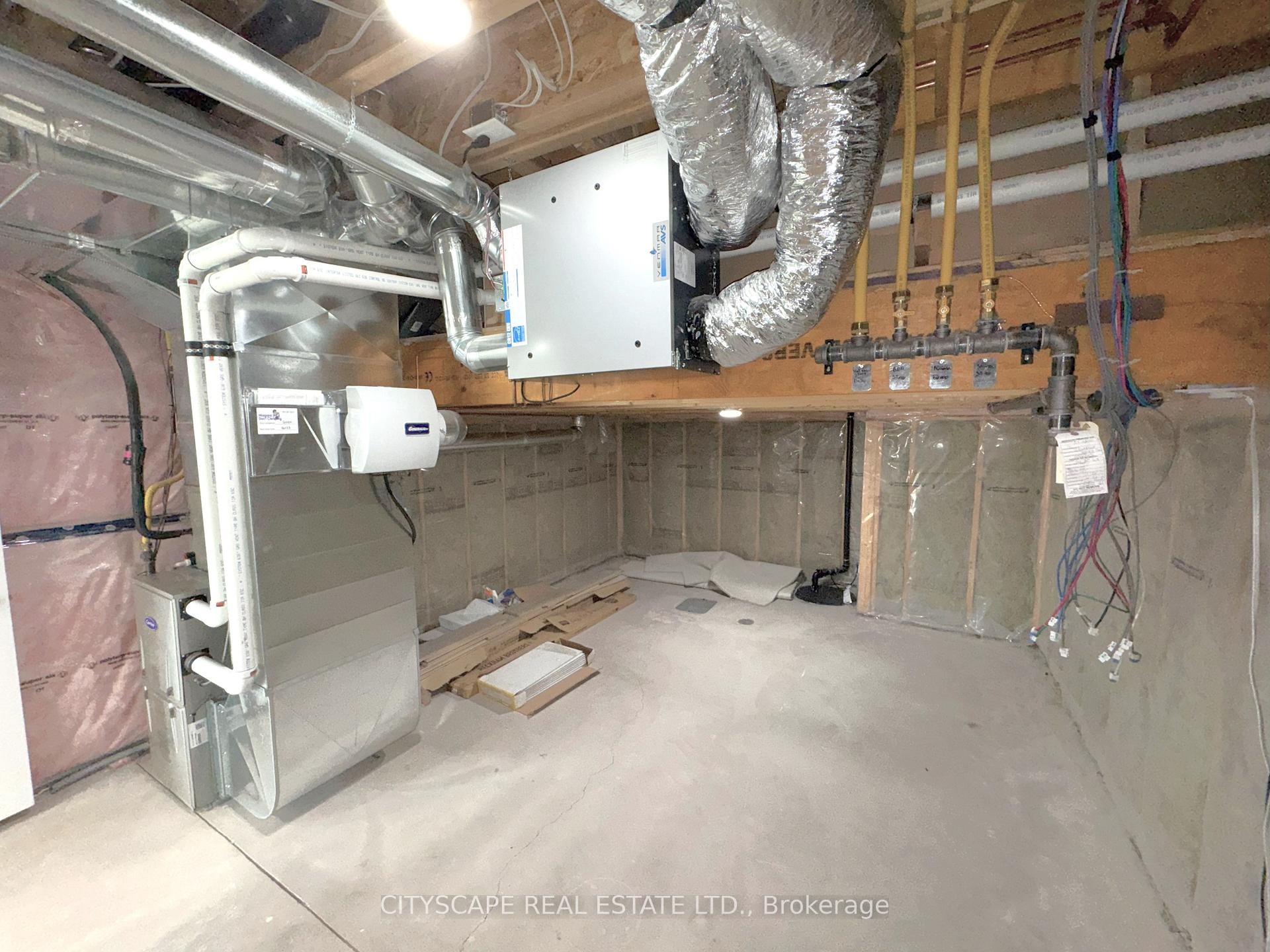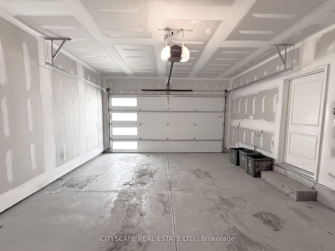$999,999
Available - For Sale
Listing ID: X12176171
11 Hopkins Stre , Thorold, L2V 0E9, Niagara
| **Modern Family Home with Walkout Basement:Welcome to 11 Hopkins Street, a beautifully upgraded 4-bed, 4-bath home nestled in one of Thorolds most family-friendly neighbourhoods. Boasting nearly 3,000 sq ft of finished living space. This home combines functionality and contemporary finishes, perfect for growing families, work-from-home professionals, and savvy investors alike.**Spacious, Chef-Inspired Kitchen:The heart of the home features a gourmet kitchen complete with stainless steel appliances, a gas stove, double fridge, central island, pantry with built-in shelving, and pot lights throughout. The eat-in dining area opens to a walk-out deck, ideal for indoor-outdoor entertaining.**Elegant Living Areas:The open-concept main floor includes a tile-floor foyer with a double closet and garage access, a formal dining area, and a bright family room with hardwood flooring and pot lights. A convenient 2-piece powder room rounds out the main level.**4 Bedrooms Upstairs + Upper-Level Laundry:Upstairs, you'll find four generously-sized bedrooms, each with walk-in closets. The primary suite is a true retreat with hardwood floors, a massive walk-in closet, and a 4-piece ensuite featuring a tiled bath and oversized vanity. Enjoy the convenience of second-floor laundry with washer and dryer included.**Finished Walkout Basement with Bonus Rooms:The fully finished basement includes a huge rec room with laminate flooring, a fireplace, and walkout access to the patio -perfect for a separate living space or future in-law suite. You'll also find a private den/office/bedroom, a 3-piece bathroom, anda large utility room housing a laundry tub, sump pump, humidifier, and on-demand hot water tank.**Great Location & Lifestyle:Located near schools, parks, transit, and just minutes from major highways, this home offers the perfect mix of suburban tranquility and urban convenience.**Whether you're upgrading, upsizing, or investing, 11 Hopkins St offers serious value. Don't m |
| Price | $999,999 |
| Taxes: | $6665.61 |
| Assessment Year: | 2025 |
| Occupancy: | Vacant |
| Address: | 11 Hopkins Stre , Thorold, L2V 0E9, Niagara |
| Acreage: | < .50 |
| Directions/Cross Streets: | Merrit Rd & Hwy 50 (Niagara St) |
| Rooms: | 10 |
| Rooms +: | 4 |
| Bedrooms: | 4 |
| Bedrooms +: | 0 |
| Family Room: | T |
| Basement: | Finished wit |
| Level/Floor | Room | Length(ft) | Width(ft) | Descriptions | |
| Room 1 | Ground | Kitchen | 17.48 | 8.99 | Centre Island, Double Sink, Stainless Steel Appl |
| Room 2 | Ground | Dining Ro | 17.52 | 11.22 | Tile Floor, W/O To Deck |
| Room 3 | Ground | Family Ro | 15.68 | 13.32 | Hardwood Floor, Pot Lights, Open Concept |
| Room 4 | Ground | Foyer | 13.35 | 13.35 | Tile Floor, Access To Garage, Double Closet |
| Room 5 | Ground | Powder Ro | 6.76 | 5.94 | 2 Pc Bath, Tile Floor |
| Room 6 | Second | Primary B | 22.24 | 13.05 | 4 Pc Ensuite, Hardwood Floor, Walk-In Closet(s) |
| Room 7 | Second | Bathroom | 7.9 | 7.38 | 4 Pc Bath, Tile Floor |
| Room 8 | Second | Bedroom 2 | 12.76 | 10.2 | Walk-In Closet(s), Hardwood Floor |
| Room 9 | Second | Bedroom 3 | 14.46 | 12.37 | Walk-In Closet(s), Hardwood Floor |
| Room 10 | Second | Bedroom 4 | 13.58 | 11.78 | Walk-In Closet(s), Hardwood Floor |
| Room 11 | Second | Laundry | 6 | 3.44 | |
| Room 12 | Basement | Recreatio | 22.24 | 19.32 | Fireplace, W/O To Patio, Pot Lights |
| Room 13 | Basement | Bathroom | 8.4 | 5.71 | 3 Pc Bath, Laminate |
| Room 14 | Basement | Den | 13.12 | 9.12 | Large Window, Laminate |
| Room 15 | Basement | Utility R | 17.68 | 12.46 | Laundry Sink |
| Washroom Type | No. of Pieces | Level |
| Washroom Type 1 | 2 | Ground |
| Washroom Type 2 | 4 | Second |
| Washroom Type 3 | 3 | Basement |
| Washroom Type 4 | 0 | |
| Washroom Type 5 | 0 |
| Total Area: | 0.00 |
| Approximatly Age: | 0-5 |
| Property Type: | Detached |
| Style: | 2-Storey |
| Exterior: | Vinyl Siding, Stone |
| Garage Type: | Built-In |
| (Parking/)Drive: | Private Do |
| Drive Parking Spaces: | 2 |
| Park #1 | |
| Parking Type: | Private Do |
| Park #2 | |
| Parking Type: | Private Do |
| Pool: | None |
| Approximatly Age: | 0-5 |
| Approximatly Square Footage: | 2000-2500 |
| Property Features: | Golf, Hospital |
| CAC Included: | N |
| Water Included: | N |
| Cabel TV Included: | N |
| Common Elements Included: | N |
| Heat Included: | N |
| Parking Included: | N |
| Condo Tax Included: | N |
| Building Insurance Included: | N |
| Fireplace/Stove: | Y |
| Heat Type: | Forced Air |
| Central Air Conditioning: | Central Air |
| Central Vac: | N |
| Laundry Level: | Syste |
| Ensuite Laundry: | F |
| Sewers: | Sewer |
$
%
Years
This calculator is for demonstration purposes only. Always consult a professional
financial advisor before making personal financial decisions.
| Although the information displayed is believed to be accurate, no warranties or representations are made of any kind. |
| CITYSCAPE REAL ESTATE LTD. |
|
|

Imran Gondal
Broker
Dir:
416-828-6614
Bus:
905-270-2000
Fax:
905-270-0047
| Book Showing | Email a Friend |
Jump To:
At a Glance:
| Type: | Freehold - Detached |
| Area: | Niagara |
| Municipality: | Thorold |
| Neighbourhood: | 562 - Hurricane/Merrittville |
| Style: | 2-Storey |
| Approximate Age: | 0-5 |
| Tax: | $6,665.61 |
| Beds: | 4 |
| Baths: | 4 |
| Fireplace: | Y |
| Pool: | None |
Locatin Map:
Payment Calculator:




