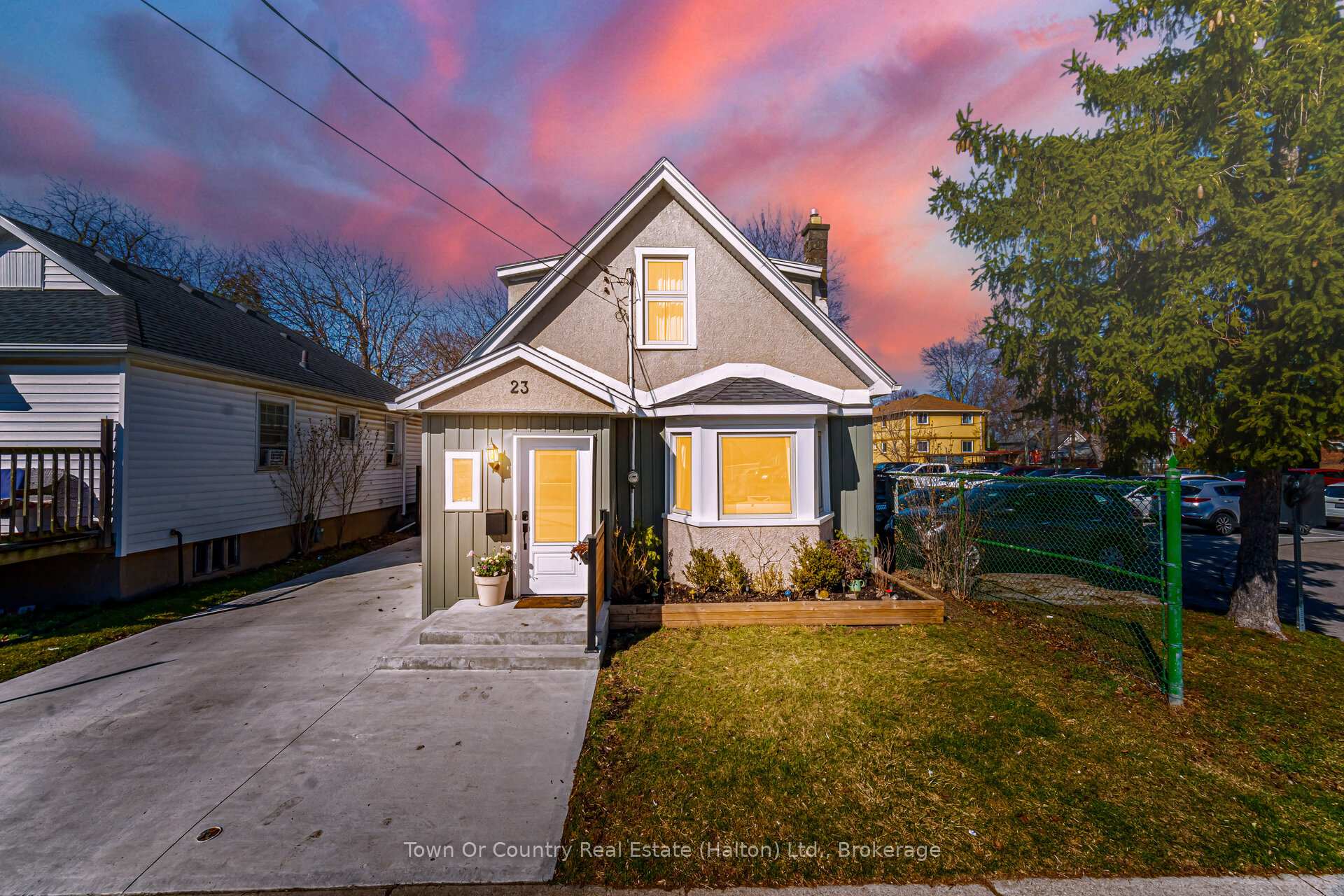$499,000
Available - For Sale
Listing ID: X12227402
23 Prince Stre , St. Catharines, L2R 3X6, Niagara
| Welcome to 23 Prince Street, where charm meets modern farmhouse style in a bright, beautifully updated home! Ideal for first-time buyers, families, professionals, or downsizers, this move-in-ready gem features an open-concept kitchen and living space with quartz counters, white cabinetry, and stylish lighting, all filled with natural light. Enjoy a separate dining room with bay window, two full 4-piece baths (one on each floor), and three sunlit bedrooms upstairs. The large mudroom/laundry leads to a tree-lined backyard, perfect for relaxing or entertaining.Recent upgrades include a concrete driveway (2022), vinyl siding (2024), updated lighting (20212024), and more. Tucked at the end of a quiet cul-de-sac, siding onto Connaught Public School, this home is just steps from scenic trails, parks, schools, shopping, and easy highway access. 23 Prince Street: full of character, comfort, and convenience. Come see it today! |
| Price | $499,000 |
| Taxes: | $2693.00 |
| Occupancy: | Owner |
| Address: | 23 Prince Stre , St. Catharines, L2R 3X6, Niagara |
| Acreage: | < .50 |
| Directions/Cross Streets: | Queenston St & Eastchester Ave |
| Rooms: | 8 |
| Rooms +: | 0 |
| Bedrooms: | 3 |
| Bedrooms +: | 0 |
| Family Room: | F |
| Basement: | Partial Base, Unfinished |
| Level/Floor | Room | Length(ft) | Width(ft) | Descriptions | |
| Room 1 | Main | Foyer | 3.9 | 7.08 | |
| Room 2 | Main | Dining Ro | 12.89 | 10.69 | Bay Window, Pot Lights |
| Room 3 | Main | Kitchen | 16.3 | 10.2 | Quartz Counter, B/I Microwave, B/I Dishwasher |
| Room 4 | Main | Living Ro | 13.68 | 9.94 | |
| Room 5 | Main | Laundry | 6.92 | 20.11 | |
| Room 6 | Main | Bathroom | 9.61 | 4.99 | 4 Pc Bath |
| Room 7 | Second | Primary B | 9.91 | 11.78 | |
| Room 8 | Second | Bedroom 2 | 8.82 | 11.68 | |
| Room 9 | Second | Bedroom 3 | 9.97 | 7.38 | |
| Room 10 | Second | Bathroom | 7.25 | 6.2 | 4 Pc Bath |
| Washroom Type | No. of Pieces | Level |
| Washroom Type 1 | 4 | Main |
| Washroom Type 2 | 4 | Second |
| Washroom Type 3 | 0 | |
| Washroom Type 4 | 0 | |
| Washroom Type 5 | 0 |
| Total Area: | 0.00 |
| Approximatly Age: | 100+ |
| Property Type: | Detached |
| Style: | 1 1/2 Storey |
| Exterior: | Vinyl Siding, Stucco (Plaster) |
| Garage Type: | None |
| (Parking/)Drive: | Private |
| Drive Parking Spaces: | 2 |
| Park #1 | |
| Parking Type: | Private |
| Park #2 | |
| Parking Type: | Private |
| Pool: | None |
| Other Structures: | Fence - Partia |
| Approximatly Age: | 100+ |
| Approximatly Square Footage: | 1100-1500 |
| Property Features: | Cul de Sac/D, Fenced Yard |
| CAC Included: | N |
| Water Included: | N |
| Cabel TV Included: | N |
| Common Elements Included: | N |
| Heat Included: | N |
| Parking Included: | N |
| Condo Tax Included: | N |
| Building Insurance Included: | N |
| Fireplace/Stove: | N |
| Heat Type: | Forced Air |
| Central Air Conditioning: | Central Air |
| Central Vac: | N |
| Laundry Level: | Syste |
| Ensuite Laundry: | F |
| Sewers: | Sewer |
| Utilities-Cable: | A |
| Utilities-Hydro: | Y |
$
%
Years
This calculator is for demonstration purposes only. Always consult a professional
financial advisor before making personal financial decisions.
| Although the information displayed is believed to be accurate, no warranties or representations are made of any kind. |
| Town Or Country Real Estate (Halton) Ltd., Brokerage |
|
|

Imran Gondal
Broker
Dir:
416-828-6614
Bus:
905-270-2000
Fax:
905-270-0047
| Virtual Tour | Book Showing | Email a Friend |
Jump To:
At a Glance:
| Type: | Freehold - Detached |
| Area: | Niagara |
| Municipality: | St. Catharines |
| Neighbourhood: | 450 - E. Chester |
| Style: | 1 1/2 Storey |
| Approximate Age: | 100+ |
| Tax: | $2,693 |
| Beds: | 3 |
| Baths: | 2 |
| Fireplace: | N |
| Pool: | None |
Locatin Map:
Payment Calculator:


































