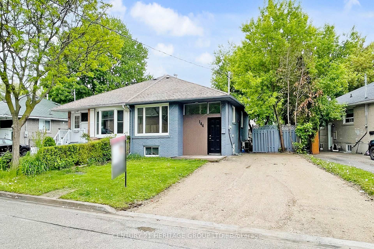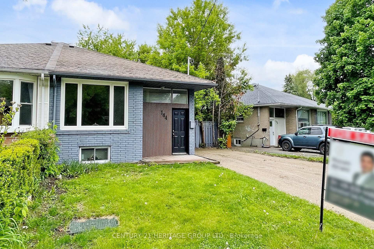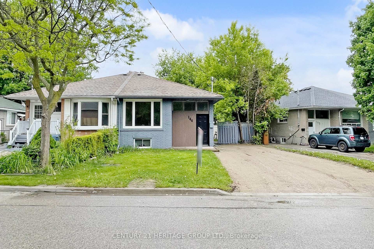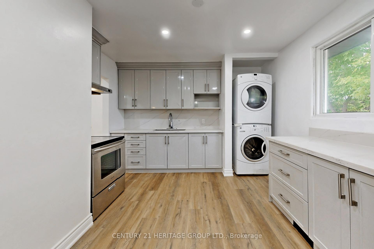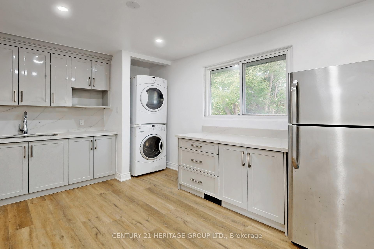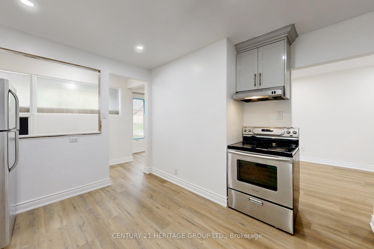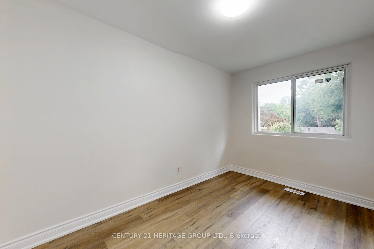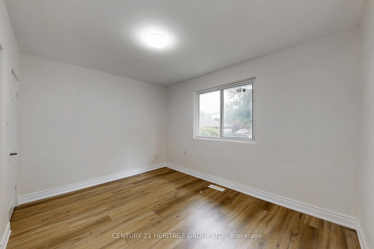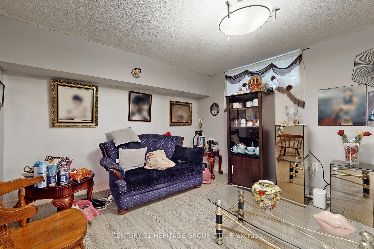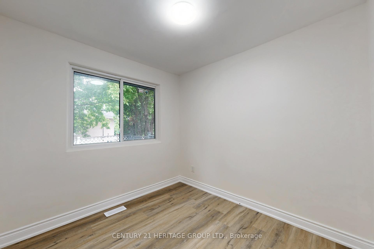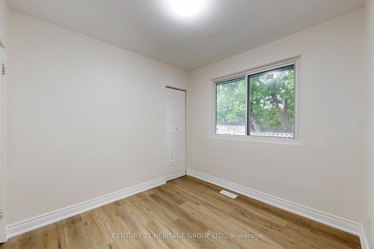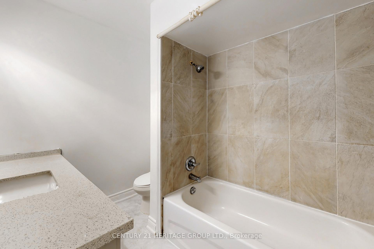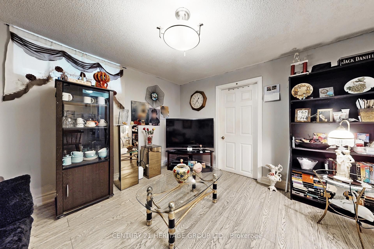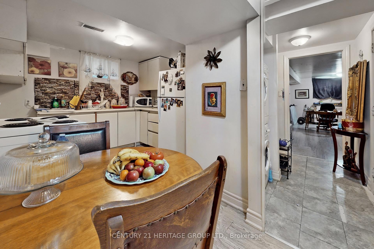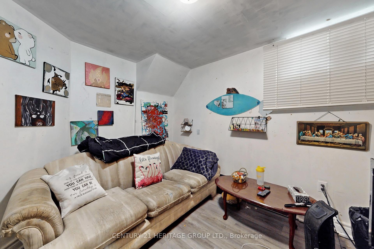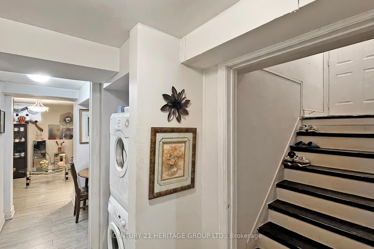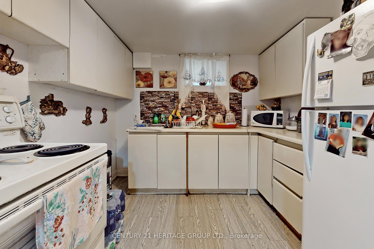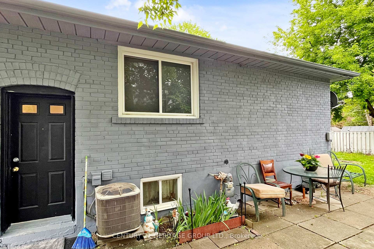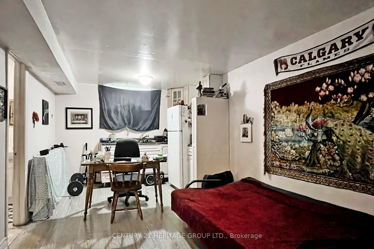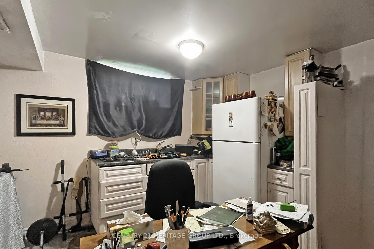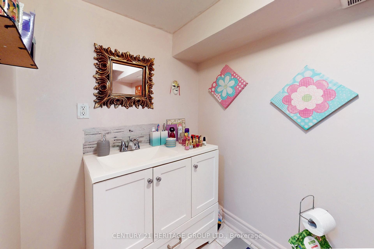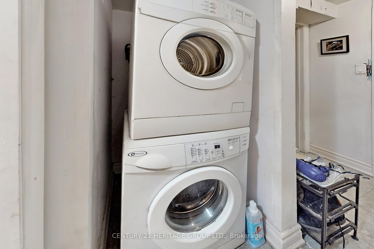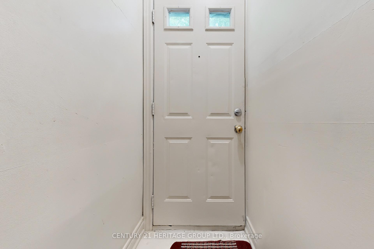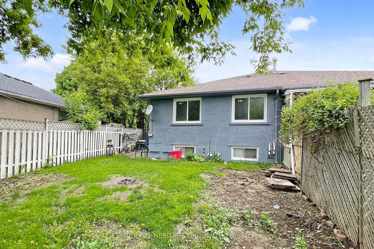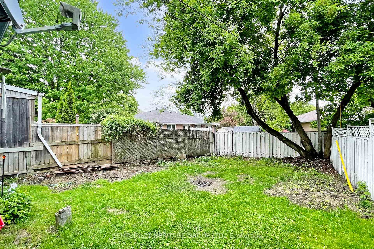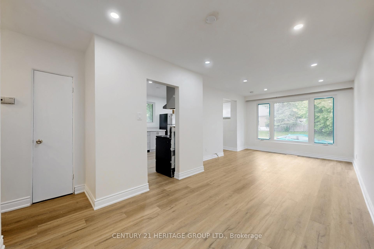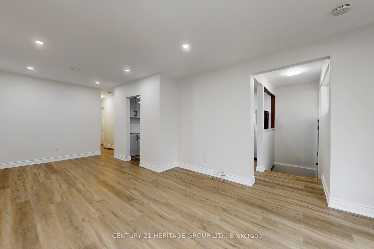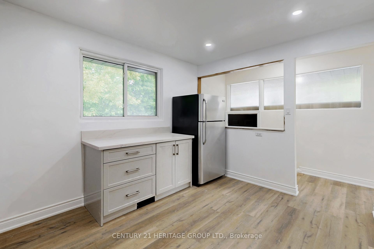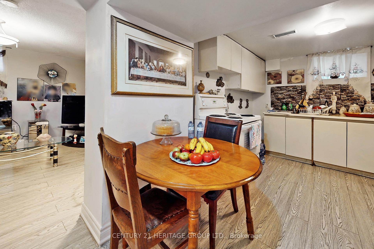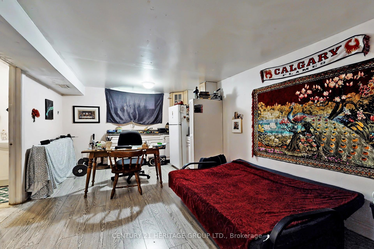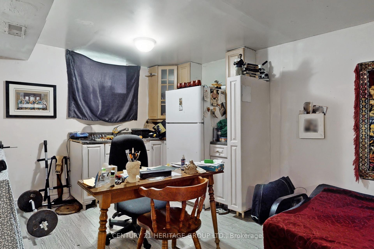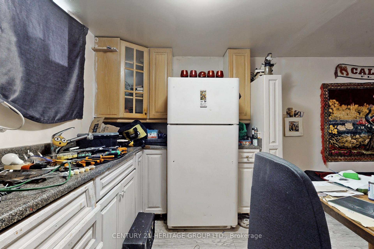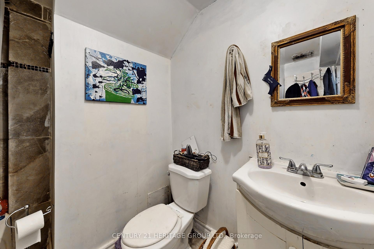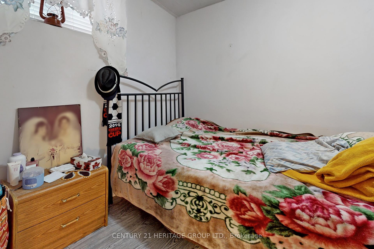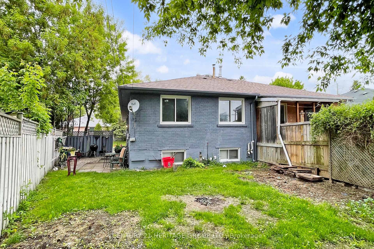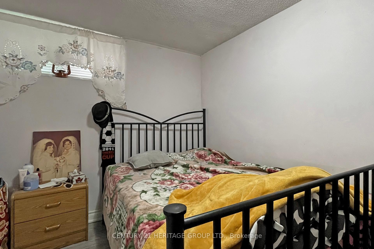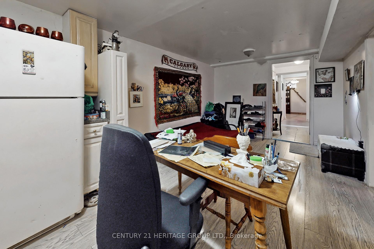$848,888
Available - For Sale
Listing ID: N12193671
144 Maurice Cour , Newmarket, L3Y 2W2, York
| Attention, Attention, Attention!!!! Legal Basement Apartment Registered With Town Of Newmarket but The basement has two kitchens and two full washrooms for extra income with large driveway. Wonderful 3+2 Semi Detached.Fantastic Opportunity For Investor & End Users, New Asphalt in driveway, New floor, Freshly Painted, Pot Lights, two separate laundry, New external wall insulation, new attic insulation. Don't Miss Out On This Fabulous Opportunity in Newmarket. Close to Public Transit, school, shopping mall, Easy Access To Highways 400 & 404. & More. |
| Price | $848,888 |
| Taxes: | $3750.00 |
| Occupancy: | Owner+T |
| Address: | 144 Maurice Cour , Newmarket, L3Y 2W2, York |
| Directions/Cross Streets: | Yonge St. & Davis Dr. |
| Rooms: | 6 |
| Rooms +: | 5 |
| Bedrooms: | 3 |
| Bedrooms +: | 2 |
| Family Room: | F |
| Basement: | Apartment, Separate Ent |
| Level/Floor | Room | Length(ft) | Width(ft) | Descriptions | |
| Room 1 | Main | Kitchen | 13.12 | 10.17 | Vinyl Floor, Large Window, Pot Lights |
| Room 2 | Main | Living Ro | 23.45 | 10.17 | Vinyl Floor, Combined w/Dining, Pot Lights |
| Room 3 | Main | Dining Ro | 23.45 | 10.17 | Vinyl Floor, Combined w/Living, Pot Lights |
| Room 4 | Main | Primary B | 12.63 | 9.68 | Vinyl Floor, Closet, Large Window |
| Room 5 | Main | Bedroom 2 | 16.4 | 7.71 | Vinyl Floor, Closet, Large Window |
| Room 6 | Main | Bedroom 3 | 9.02 | 8.69 | Vinyl Floor, Closet, Large Window |
| Room 7 | Basement | Kitchen | 7.05 | 7.05 | Window, Vinyl Floor |
| Room 8 | Basement | Living Ro | 11.81 | 10.82 | Vinyl Floor, Window |
| Room 9 | Basement | Primary B | 9.84 | 8.04 | 3 Pc Ensuite, Window |
| Room 10 | Basement | Bedroom 2 | 9.84 | 8.04 | Window, Vinyl Floor |
| Room 11 | Basement | Living Ro | 11.97 | 9.84 | Combined w/Kitchen |
| Washroom Type | No. of Pieces | Level |
| Washroom Type 1 | 4 | Main |
| Washroom Type 2 | 3 | Basement |
| Washroom Type 3 | 0 | |
| Washroom Type 4 | 0 | |
| Washroom Type 5 | 0 |
| Total Area: | 0.00 |
| Property Type: | Semi-Detached |
| Style: | Bungalow |
| Exterior: | Brick |
| Garage Type: | None |
| (Parking/)Drive: | Private |
| Drive Parking Spaces: | 4 |
| Park #1 | |
| Parking Type: | Private |
| Park #2 | |
| Parking Type: | Private |
| Pool: | None |
| Approximatly Square Footage: | 700-1100 |
| Property Features: | Fenced Yard, Hospital |
| CAC Included: | N |
| Water Included: | N |
| Cabel TV Included: | N |
| Common Elements Included: | N |
| Heat Included: | N |
| Parking Included: | N |
| Condo Tax Included: | N |
| Building Insurance Included: | N |
| Fireplace/Stove: | N |
| Heat Type: | Forced Air |
| Central Air Conditioning: | Central Air |
| Central Vac: | N |
| Laundry Level: | Syste |
| Ensuite Laundry: | F |
| Elevator Lift: | False |
| Sewers: | None |
| Utilities-Hydro: | Y |
$
%
Years
This calculator is for demonstration purposes only. Always consult a professional
financial advisor before making personal financial decisions.
| Although the information displayed is believed to be accurate, no warranties or representations are made of any kind. |
| CENTURY 21 HERITAGE GROUP LTD. |
|
|

Imran Gondal
Broker
Dir:
416-828-6614
Bus:
905-270-2000
Fax:
905-270-0047
| Book Showing | Email a Friend |
Jump To:
At a Glance:
| Type: | Freehold - Semi-Detached |
| Area: | York |
| Municipality: | Newmarket |
| Neighbourhood: | Bristol-London |
| Style: | Bungalow |
| Tax: | $3,750 |
| Beds: | 3+2 |
| Baths: | 3 |
| Fireplace: | N |
| Pool: | None |
Locatin Map:
Payment Calculator:
