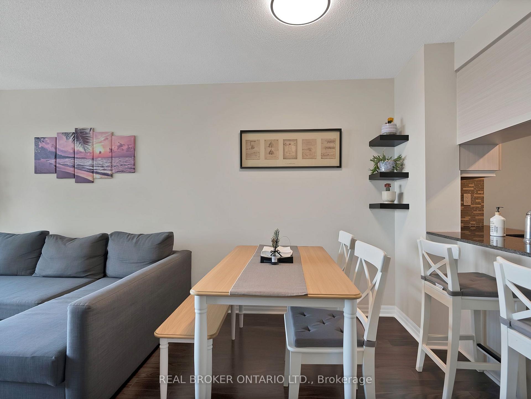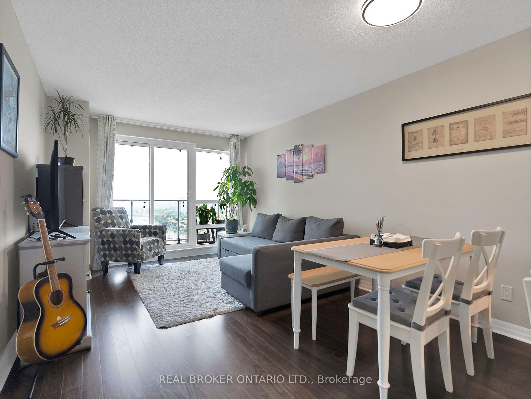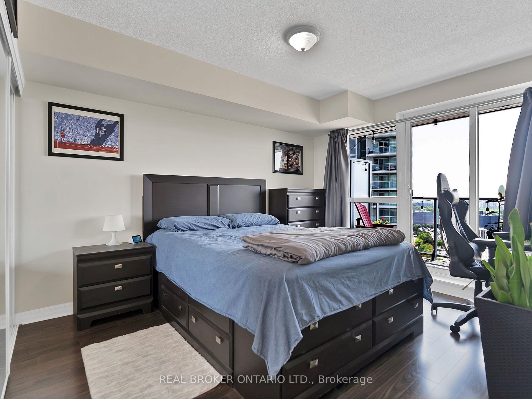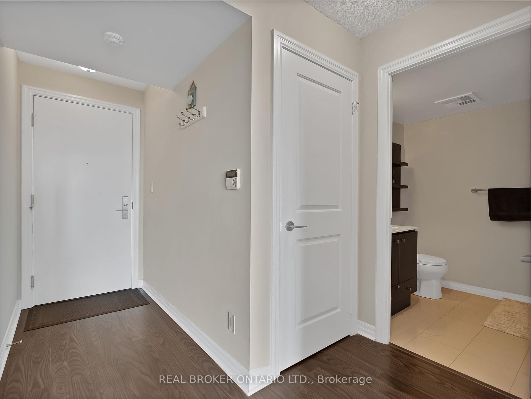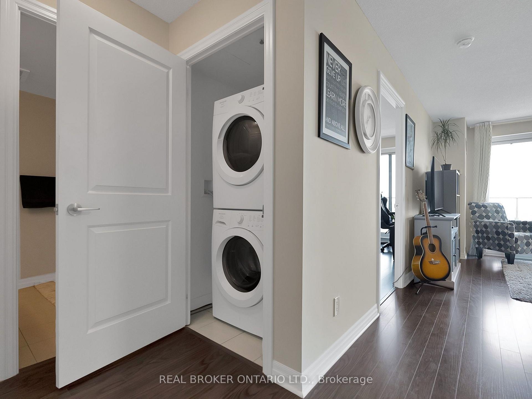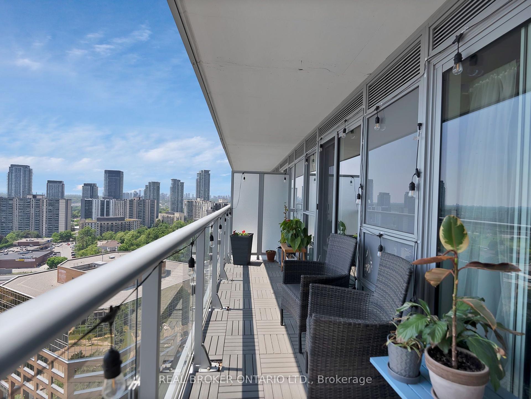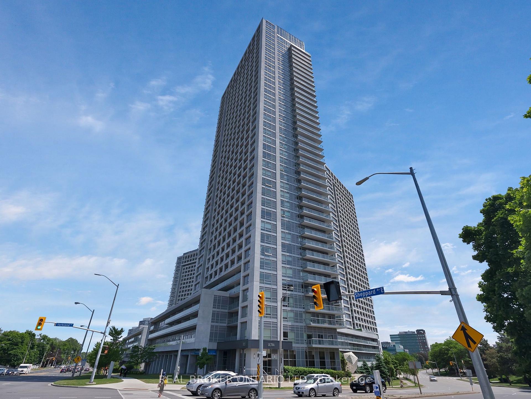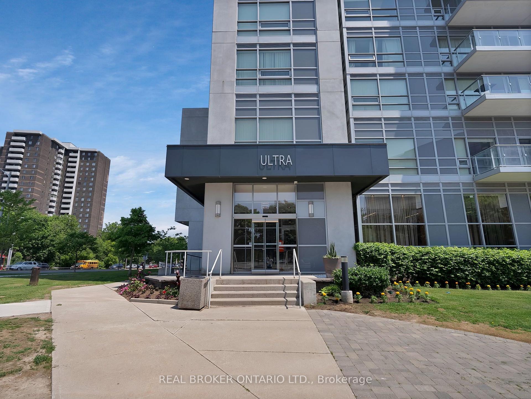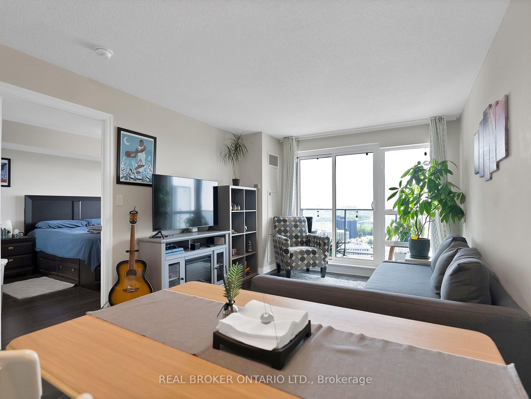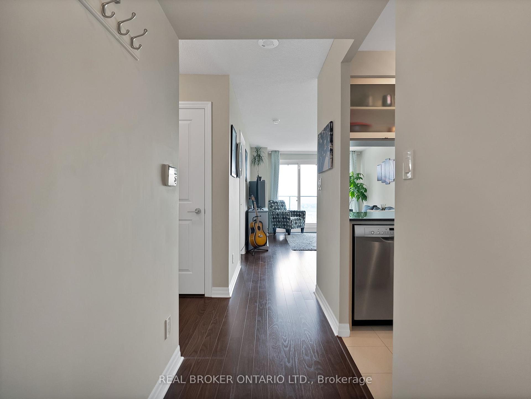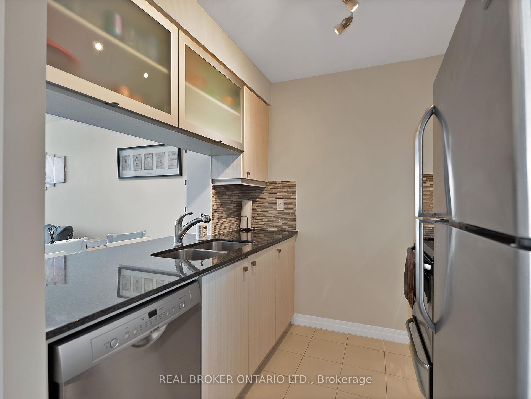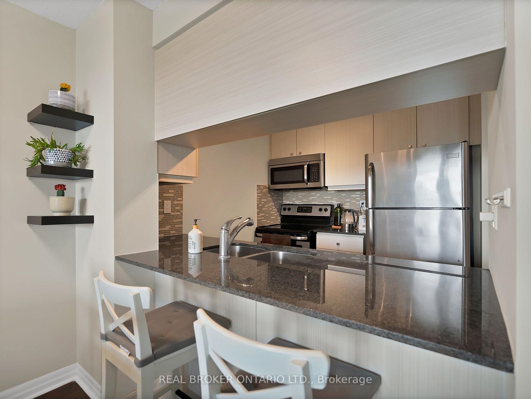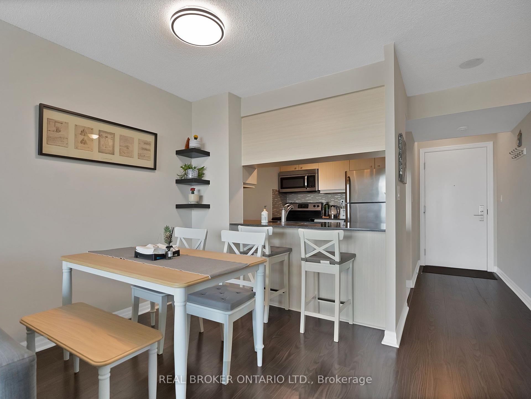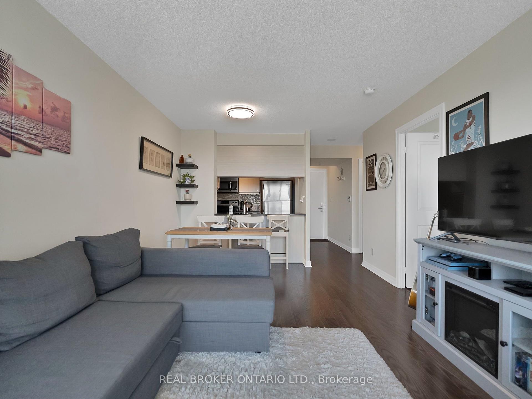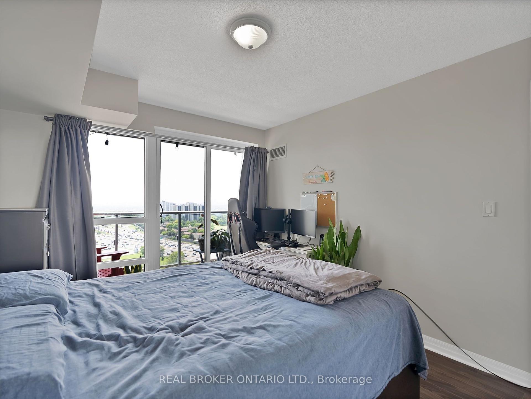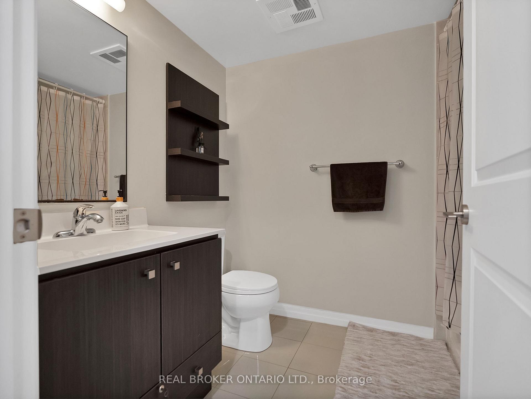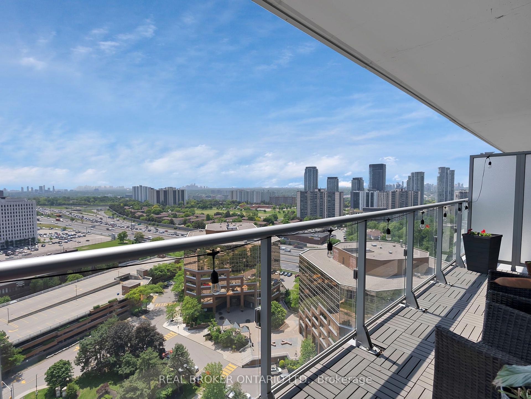$479,000
Available - For Sale
Listing ID: C12223236
2015 Sheppard Aven East , Toronto, M2J 0B3, Toronto
| The One Everyones Been Waiting For on Sheppard! Welcome to Suite 2002 - the condo thats too good to gatekeep. This perfectly sized 598 sq ft one-bedroom is your ideal entry into homeownership, with just the right mix of space, style, and function. Enjoy sunny, south-facing CN Tower city views from your oversized, wall-to-wall balcony - rare for a unit this size! Inside, the smart, tucked-away kitchen offers generous counter space, while the expansive living and dining area is perfect for hosting friends or keeping it all to yourself. The bedroom? It's surprisingly spacious - with more than enough room for a large desk, making it ideal for anyone working from home or craving a dedicated creative space. The location is unbeatable. You're just minutes from the 401, 404, and DVP, a 10-minute walk to the TTC Subway and Fairview Mall (yes, with T&T!), and only five minutes from North York General Hospital. Whether you're commuting, shopping, or grabbing great food - everything is within reach! Parking and locker are included. Amenities include 24/7 security, an indoor swimming pool, gym, theatre room, and more! Ready to level up your lifestyle? |
| Price | $479,000 |
| Taxes: | $2045.73 |
| Occupancy: | Owner |
| Address: | 2015 Sheppard Aven East , Toronto, M2J 0B3, Toronto |
| Postal Code: | M2J 0B3 |
| Province/State: | Toronto |
| Directions/Cross Streets: | Sheppard Ave And HWY 404 |
| Level/Floor | Room | Length(ft) | Width(ft) | Descriptions | |
| Room 1 | Flat | Living Ro | 16.73 | 10.66 | W/O To Balcony, Hardwood Floor, Combined w/Dining |
| Room 2 | Flat | Dining Ro | 16.73 | 10.66 | Combined w/Living, Hardwood Floor |
| Room 3 | Flat | Kitchen | 8.43 | 7.54 | Granite Counters, Stainless Steel Appl, Backsplash |
| Room 4 | Flat | Bedroom | 13.12 | 10.14 | Hardwood Floor, Large Closet, Large Window |
| Washroom Type | No. of Pieces | Level |
| Washroom Type 1 | 4 | Flat |
| Washroom Type 2 | 0 | |
| Washroom Type 3 | 0 | |
| Washroom Type 4 | 0 | |
| Washroom Type 5 | 0 |
| Total Area: | 0.00 |
| Sprinklers: | Conc |
| Washrooms: | 1 |
| Heat Type: | Forced Air |
| Central Air Conditioning: | Central Air |
$
%
Years
This calculator is for demonstration purposes only. Always consult a professional
financial advisor before making personal financial decisions.
| Although the information displayed is believed to be accurate, no warranties or representations are made of any kind. |
| REAL BROKER ONTARIO LTD. |
|
|

Imran Gondal
Broker
Dir:
416-828-6614
Bus:
905-270-2000
Fax:
905-270-0047
| Book Showing | Email a Friend |
Jump To:
At a Glance:
| Type: | Com - Condo Apartment |
| Area: | Toronto |
| Municipality: | Toronto C15 |
| Neighbourhood: | Henry Farm |
| Style: | Apartment |
| Tax: | $2,045.73 |
| Maintenance Fee: | $549.53 |
| Beds: | 1 |
| Baths: | 1 |
| Fireplace: | N |
Locatin Map:
Payment Calculator:
