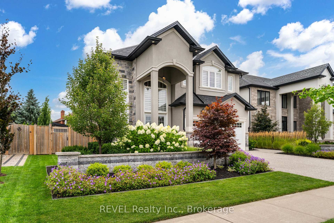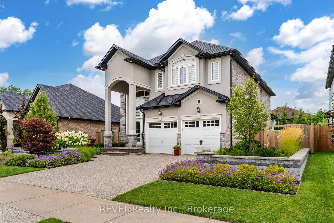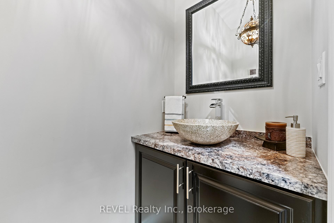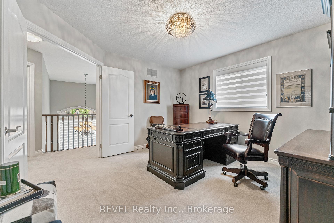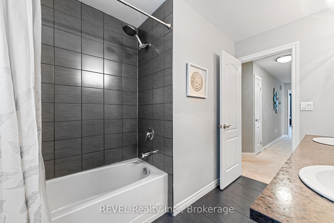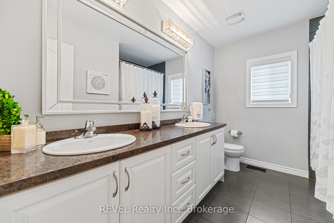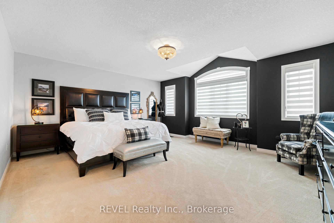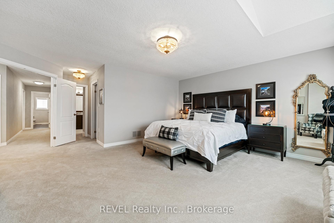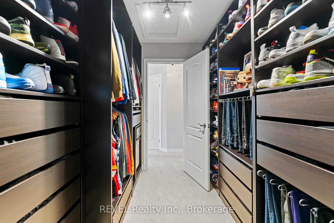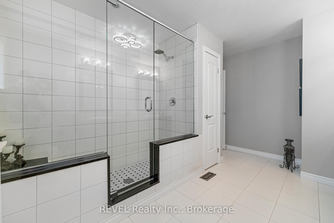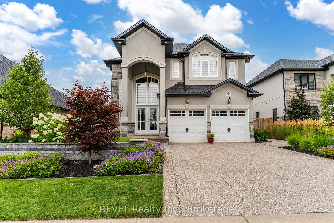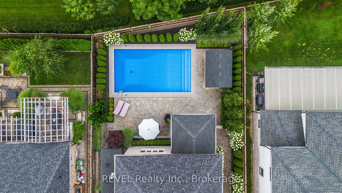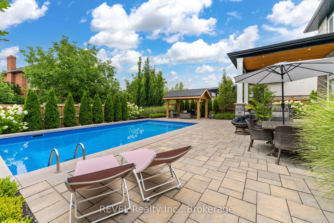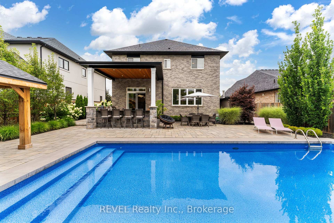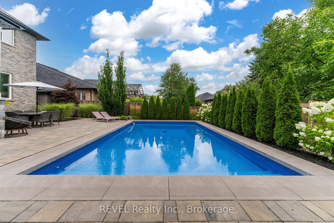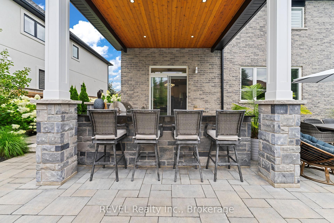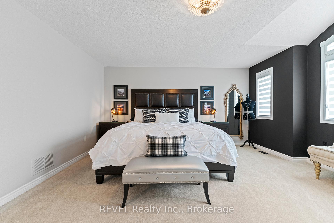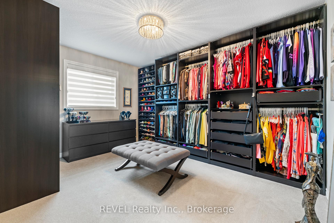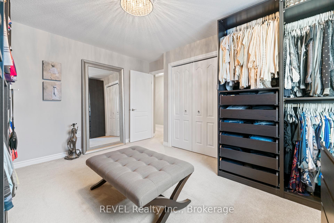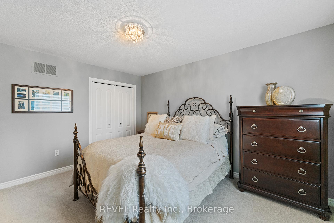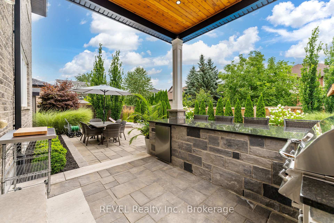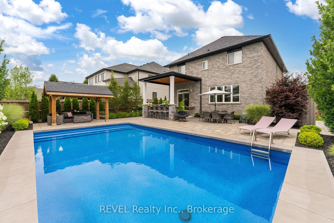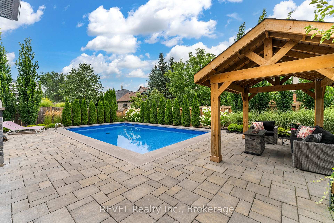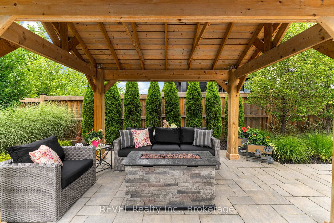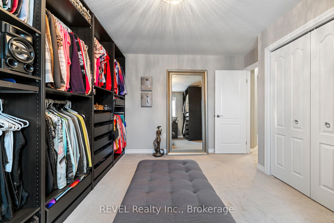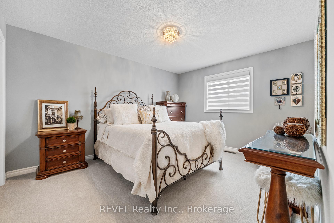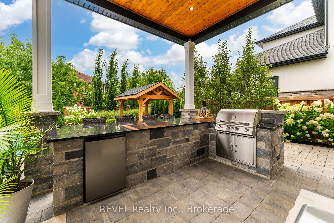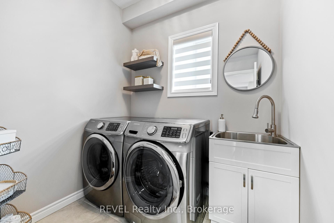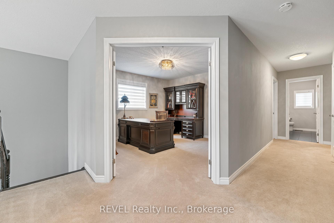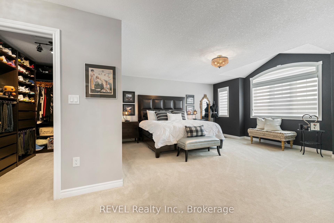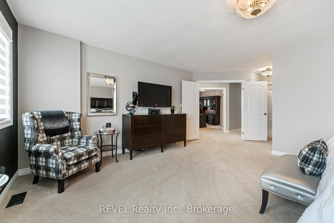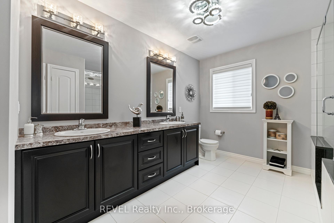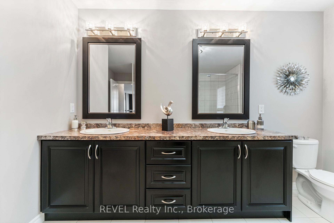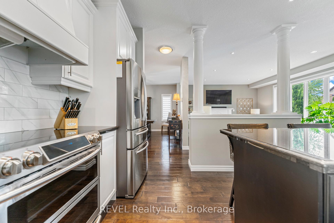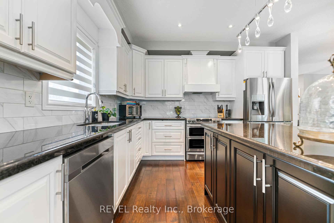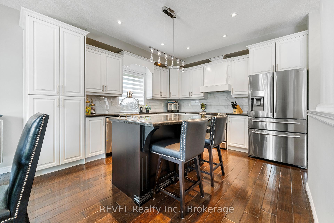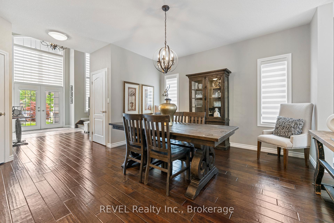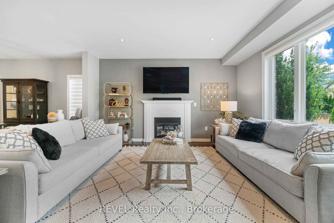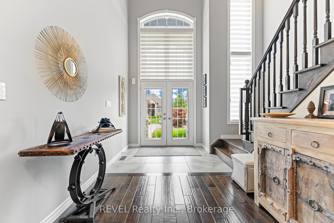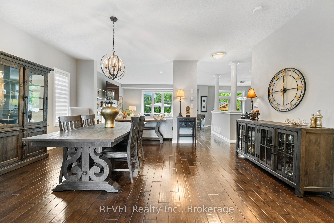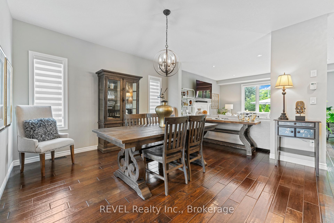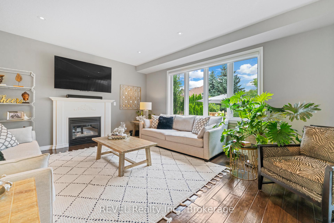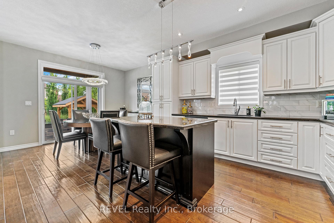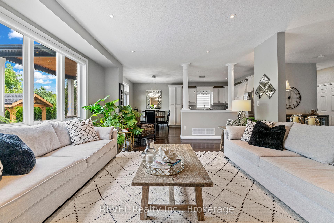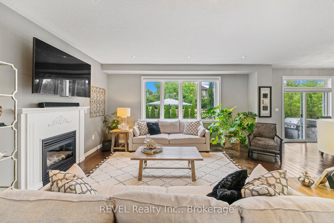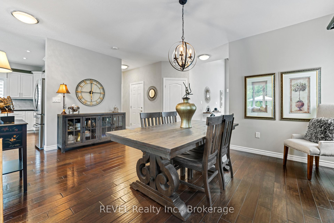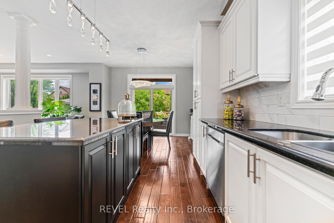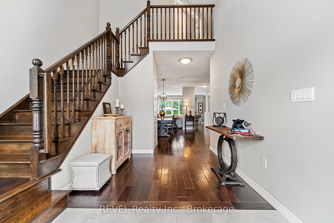$1,979,000
Available - For Sale
Listing ID: X12200132
9 Angels Driv , Niagara-on-the-Lake, L0S 1J1, Niagara
| Welcome to 9 Angels Drive, a luxurious, custom-built two-storey home nestled in the heart of St. Davids. Designed with elegance, comfort, and lifestyle in mind, this exceptional property offers the perfect blend of upscale living and refined craftsmanship.Step inside the grand foyer with soaring ceilings and discover a beautifully appointed interior featuring timeless hardwood flooring and expansive windows that bathe the home in natural light. The main level boasts a cozy yet spacious sitting area, flowing seamlessly into the open-concept dining room and a chef-inspired kitchen. Outfitted with granite countertops, stainless steel appliances, and quality finishes, the kitchen is the ideal setting for family meals and entertaining.Upstairs, you'll find four generously sized bedrooms and a stylish 4-piece bathroom with double sinks, perfect for growing families. The stunning primary suite offers everything you've dreamed of: a spa-like 3-piece ensuite and a walk-in closet with custom floor-to-ceiling cabinetry and shelving for optimal organization and luxury. Step outside into your private backyard oasis, complete with dual covered patios, a fully equipped outdoor kitchen, and a heated pool. Whether you're entertaining guests or enjoying a peaceful evening under the stars, this outdoor space is your personal retreat. The unspoiled basement includes interior waterproofing with the DRY-CORE system and a battery backup sump pump, providing long-term peace of mind. Located in a prestigious neighbourhood in St. Davids, enjoy the beauty of scenic landscapes, world-renowned wineries, fine dining, and a vibrant arts and culture scene. Don't wait to make 9 Angels Drive your next chapter. |
| Price | $1,979,000 |
| Taxes: | $8733.00 |
| Occupancy: | Owner |
| Address: | 9 Angels Driv , Niagara-on-the-Lake, L0S 1J1, Niagara |
| Directions/Cross Streets: | York - Tanbark - Angels |
| Rooms: | 4 |
| Bedrooms: | 4 |
| Bedrooms +: | 0 |
| Family Room: | T |
| Basement: | Full, Unfinished |
| Level/Floor | Room | Length(ft) | Width(ft) | Descriptions | |
| Room 1 | Main | Family Ro | 14.99 | 17.09 | |
| Room 2 | Main | Kitchen | 11.84 | 20.99 | |
| Room 3 | Main | Dining Ro | 17.42 | 12.92 | |
| Room 4 | Second | Primary B | 17.84 | 16.01 | |
| Room 5 | Second | Bedroom 2 | 13.48 | 11.09 | |
| Room 6 | Second | Bedroom 3 | 12.4 | 12.5 | |
| Room 7 | Second | Bedroom 4 | 13.48 | 11.09 | |
| Room 8 | Main | Laundry | 5.51 | 6.07 |
| Washroom Type | No. of Pieces | Level |
| Washroom Type 1 | 2 | Main |
| Washroom Type 2 | 4 | Second |
| Washroom Type 3 | 5 | Second |
| Washroom Type 4 | 0 | |
| Washroom Type 5 | 0 |
| Total Area: | 0.00 |
| Approximatly Age: | 6-15 |
| Property Type: | Detached |
| Style: | 2-Storey |
| Exterior: | Brick, Stone |
| Garage Type: | Attached |
| (Parking/)Drive: | Private Do |
| Drive Parking Spaces: | 2 |
| Park #1 | |
| Parking Type: | Private Do |
| Park #2 | |
| Parking Type: | Private Do |
| Pool: | Inground |
| Approximatly Age: | 6-15 |
| Approximatly Square Footage: | 3000-3500 |
| Property Features: | Golf, Park |
| CAC Included: | N |
| Water Included: | N |
| Cabel TV Included: | N |
| Common Elements Included: | N |
| Heat Included: | N |
| Parking Included: | N |
| Condo Tax Included: | N |
| Building Insurance Included: | N |
| Fireplace/Stove: | Y |
| Heat Type: | Forced Air |
| Central Air Conditioning: | Central Air |
| Central Vac: | N |
| Laundry Level: | Syste |
| Ensuite Laundry: | F |
| Sewers: | Sewer |
$
%
Years
This calculator is for demonstration purposes only. Always consult a professional
financial advisor before making personal financial decisions.
| Although the information displayed is believed to be accurate, no warranties or representations are made of any kind. |
| REVEL Realty Inc., Brokerage |
|
|

Imran Gondal
Broker
Dir:
416-828-6614
Bus:
905-270-2000
Fax:
905-270-0047
| Book Showing | Email a Friend |
Jump To:
At a Glance:
| Type: | Freehold - Detached |
| Area: | Niagara |
| Municipality: | Niagara-on-the-Lake |
| Neighbourhood: | 105 - St. Davids |
| Style: | 2-Storey |
| Approximate Age: | 6-15 |
| Tax: | $8,733 |
| Beds: | 4 |
| Baths: | 3 |
| Fireplace: | Y |
| Pool: | Inground |
Locatin Map:
Payment Calculator:
