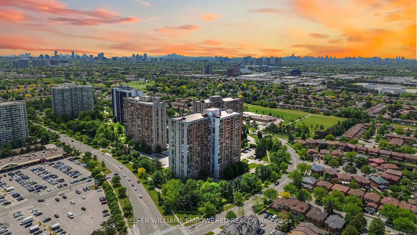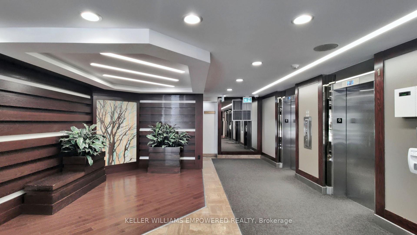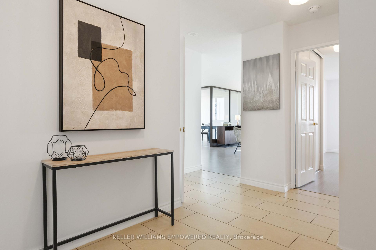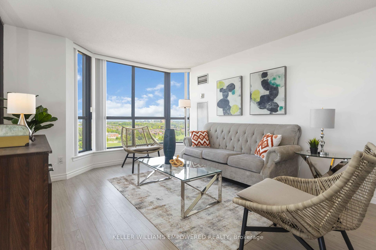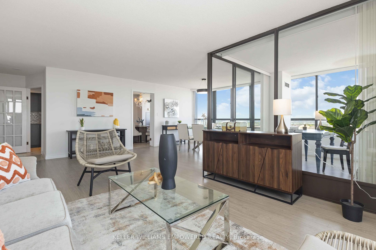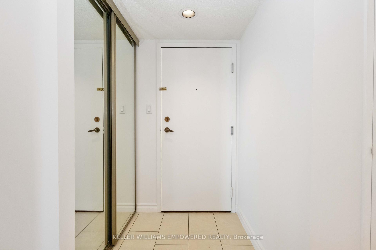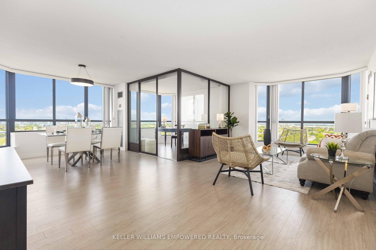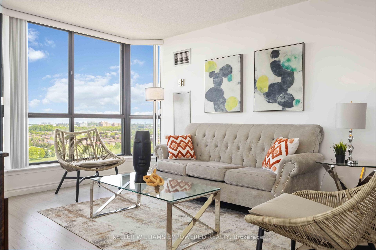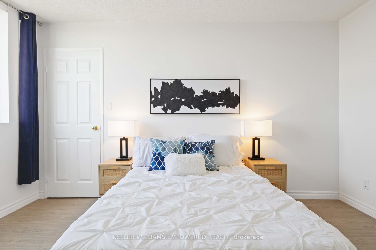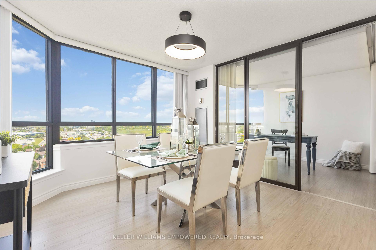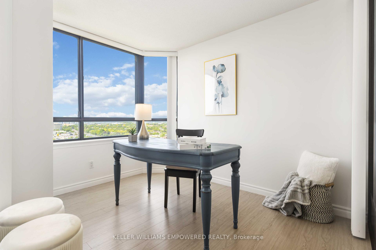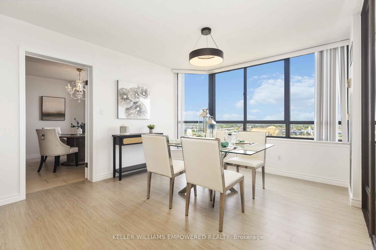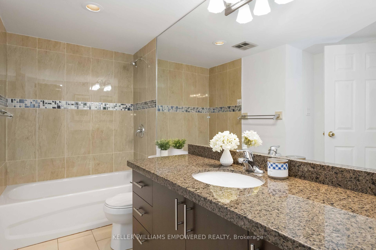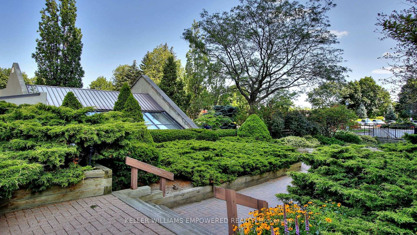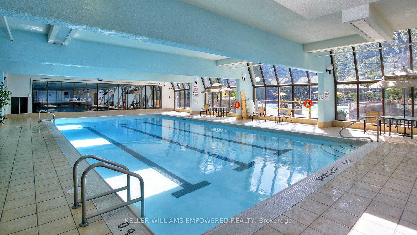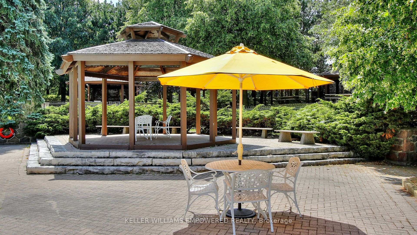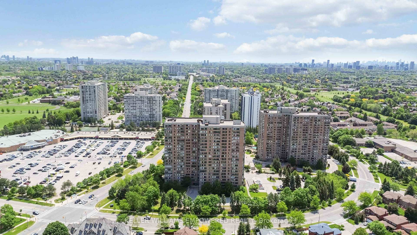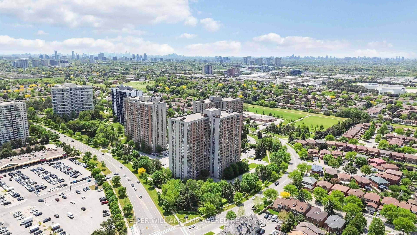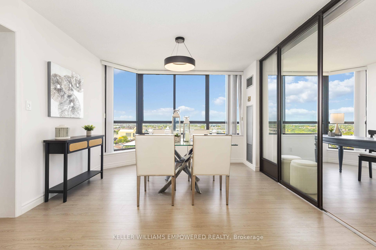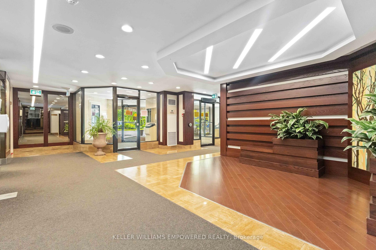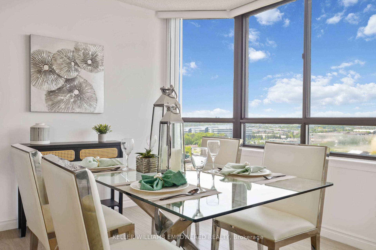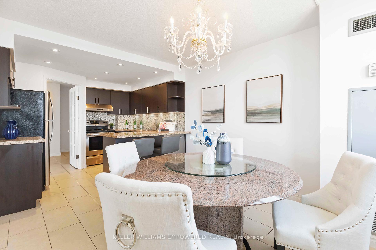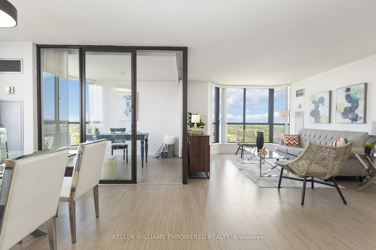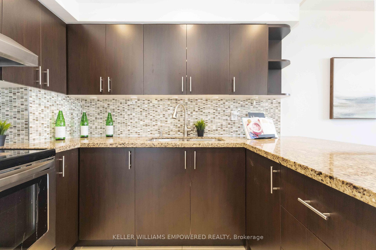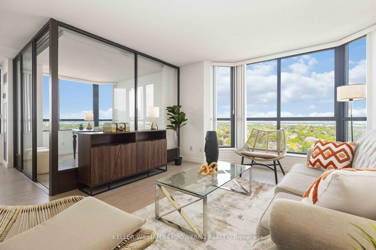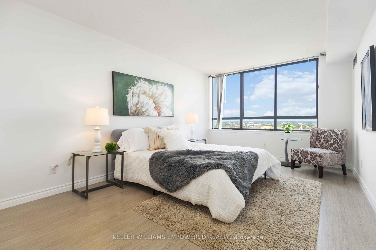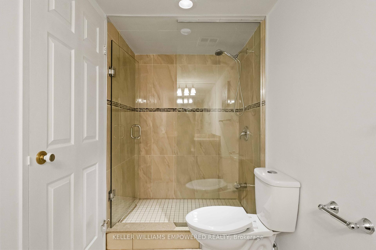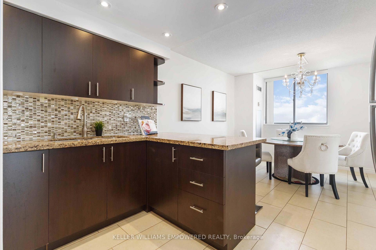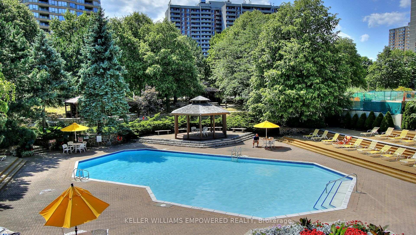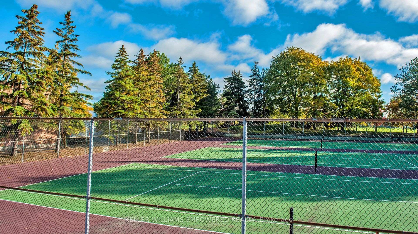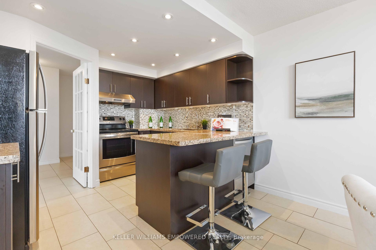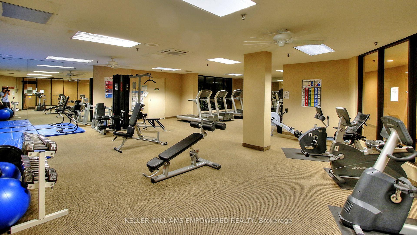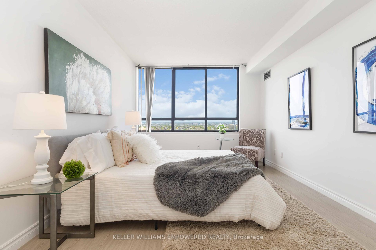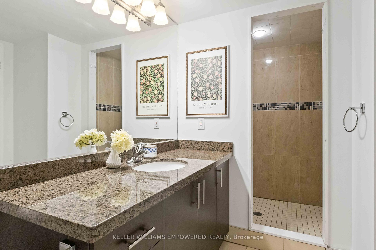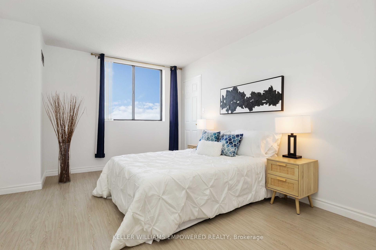$769,000
Available - For Sale
Listing ID: E12227467
25 Bamburgh Circ , Toronto, M1W 3W2, Toronto
| Welcome to the prestigious Bridlewood Place III! Located in one of Scarborough's most iconic and established communities, this residence is crafted by the award-winning builder Tridel. This spacious 2-bedroom, 2 full bath corner unit is close to 1,700 sq ft and features a sun-filled solarium that can be used as a 3rd bedroom or home office. Enjoy the size and comfort of a detached home at just a fraction of the price! Plus, you're just steps from the top-ranked Norman Bethune Collegiate. Conveniently located near the TTC, T&T Supermarket, Foody Supermarket, HWY 404/401/7, Pacific Mall, and Milliken GO Station. Amenities include a party room, library, indoor and outdoor pools, billiards room, ping pong room, gym, BBQ, tennis court, multi-purpose court, and visitor parking. This home offers the ultimate in convenience and accessibility. You don't want to miss it! |
| Price | $769,000 |
| Taxes: | $3167.16 |
| Occupancy: | Vacant |
| Address: | 25 Bamburgh Circ , Toronto, M1W 3W2, Toronto |
| Postal Code: | M1W 3W2 |
| Province/State: | Toronto |
| Directions/Cross Streets: | Steeles/Warden |
| Level/Floor | Room | Length(ft) | Width(ft) | Descriptions | |
| Room 1 | Flat | Living Ro | 22.3 | 11.81 | Laminate, Bay Window, East View |
| Room 2 | Flat | Dining Ro | 11.97 | 11.48 | Laminate, Picture Window, North View |
| Room 3 | Flat | Kitchen | 10.82 | 8.86 | Ceramic Floor, Granite Counters, Stainless Steel Appl |
| Room 4 | Flat | Breakfast | 10.82 | 11.81 | Ceramic Floor, Combined w/Kitchen, North View |
| Room 5 | Flat | Primary B | 17.38 | 10.99 | Laminate, 5 Pc Ensuite, Double Closet |
| Room 6 | Flat | Bedroom 2 | 13.78 | 10.82 | Laminate, 4 Pc Ensuite, Double Closet |
| Room 7 | Flat | Solarium | 11.48 | 8.53 | Laminate, Bow Window, Large Window |
| Room 8 | Flat | Laundry | 9.84 | 4.92 | Ceramic Floor, B/I Shelves, Pantry |
| Room 9 | Flat | Foyer | 11.48 | 9.18 | Ceramic Floor, Combined w/Sitting, B/I Closet |
| Washroom Type | No. of Pieces | Level |
| Washroom Type 1 | 4 | Flat |
| Washroom Type 2 | 3 | Flat |
| Washroom Type 3 | 0 | |
| Washroom Type 4 | 0 | |
| Washroom Type 5 | 0 |
| Total Area: | 0.00 |
| Washrooms: | 2 |
| Heat Type: | Forced Air |
| Central Air Conditioning: | Central Air |
$
%
Years
This calculator is for demonstration purposes only. Always consult a professional
financial advisor before making personal financial decisions.
| Although the information displayed is believed to be accurate, no warranties or representations are made of any kind. |
| KELLER WILLIAMS EMPOWERED REALTY |
|
|

Imran Gondal
Broker
Dir:
416-828-6614
Bus:
905-270-2000
Fax:
905-270-0047
| Virtual Tour | Book Showing | Email a Friend |
Jump To:
At a Glance:
| Type: | Com - Condo Apartment |
| Area: | Toronto |
| Municipality: | Toronto E05 |
| Neighbourhood: | Steeles |
| Style: | Apartment |
| Tax: | $3,167.16 |
| Maintenance Fee: | $1,345.29 |
| Beds: | 2+1 |
| Baths: | 2 |
| Fireplace: | N |
Locatin Map:
Payment Calculator:
