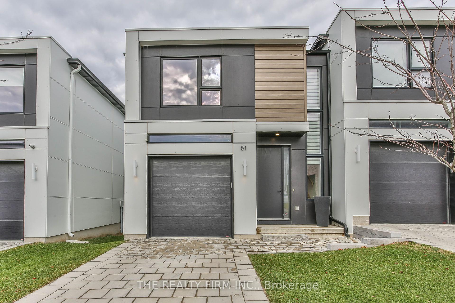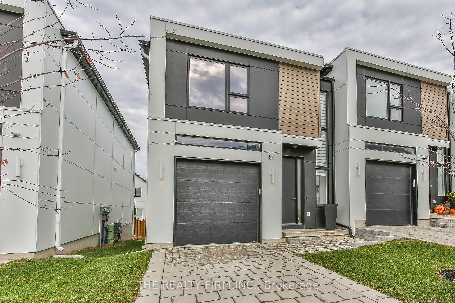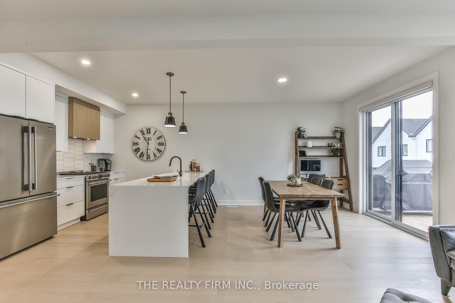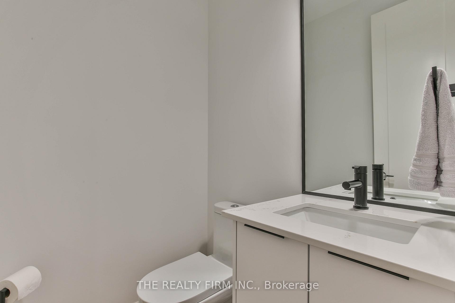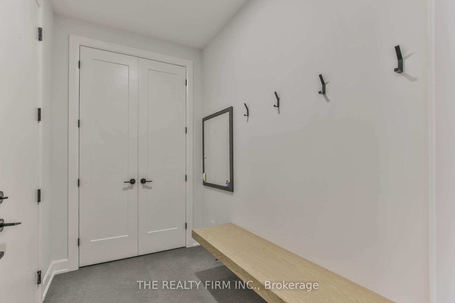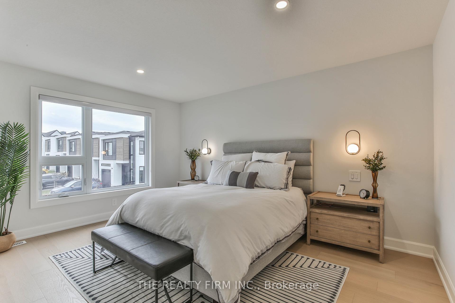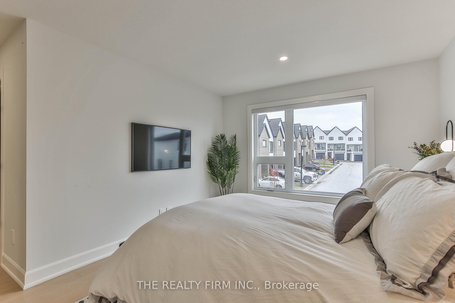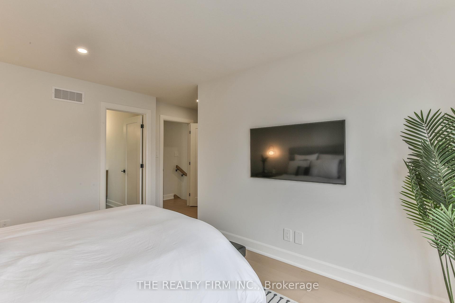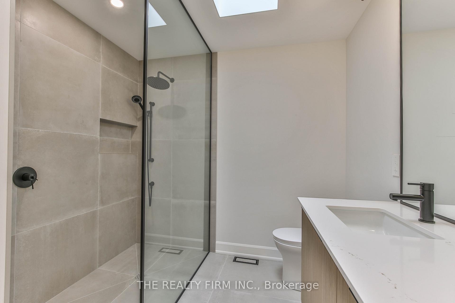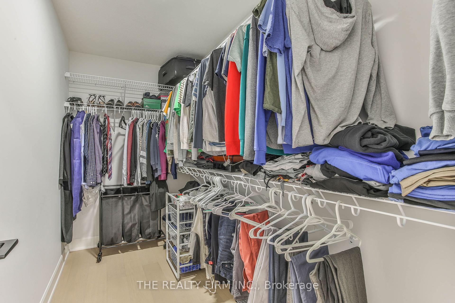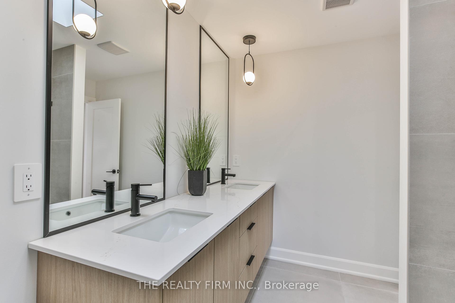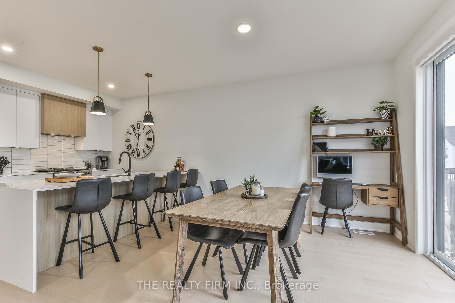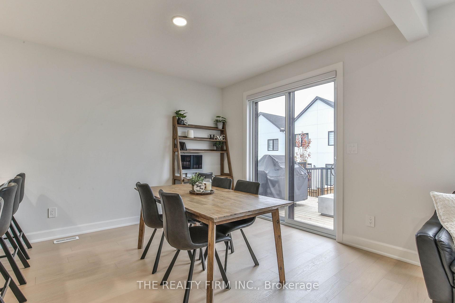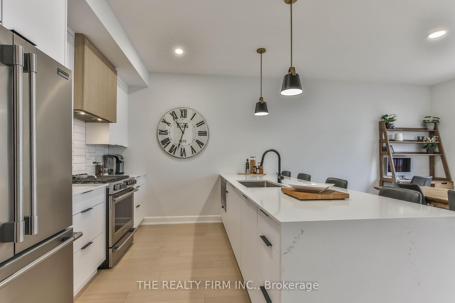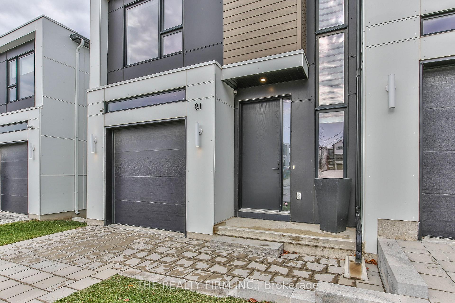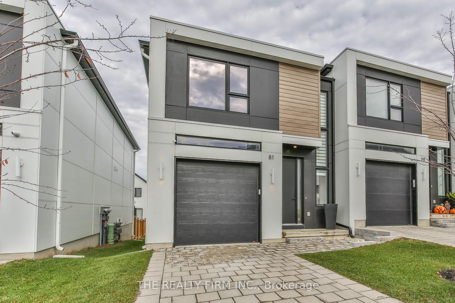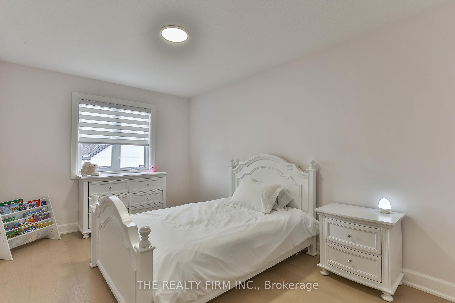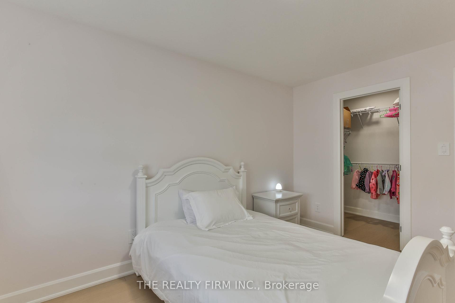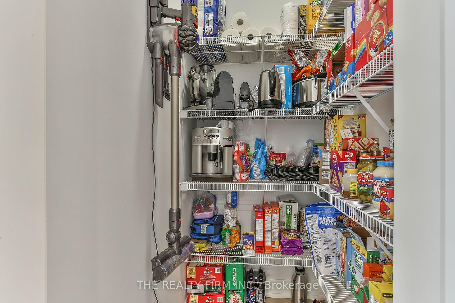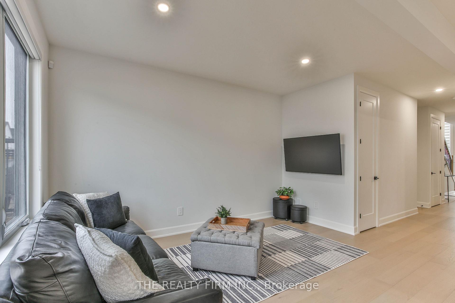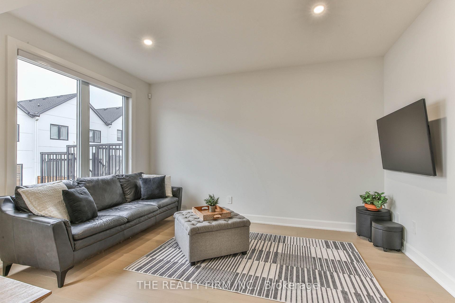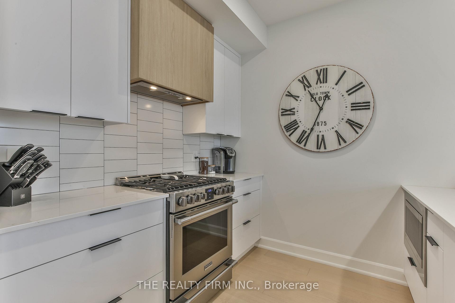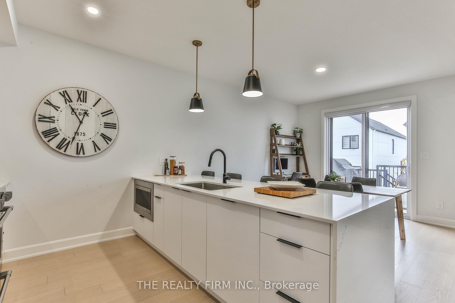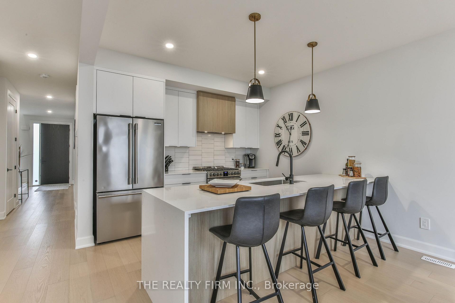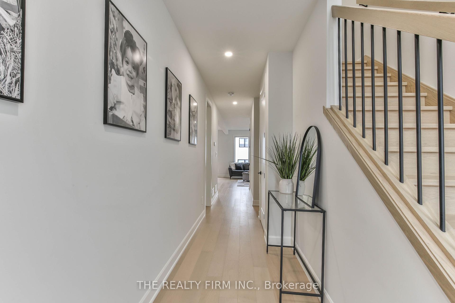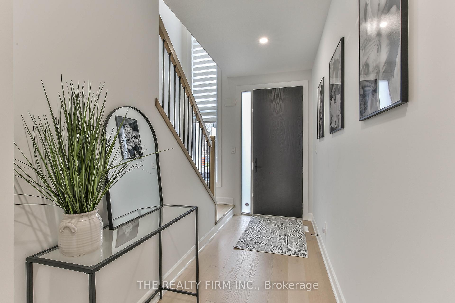Sold
Listing ID: X12194343
1965 Upperpoint Gate , London South, N6K 0L1, Middlesex
| Welcome to this modern and beautifully upgraded 3-bedroom freehold townhouse condo where style, function, and craftsmanship meet! Unlike other units, this home is loaded with premium upgrades, thanks to the owners expertise as a high-end tile installer. From top to bottom, you'll find custom finishes and elevated details you simply wont see elsewhere in the complex.The main floor features engineered hardwood, 9-foot ceilings, and LED pot lights throughout. The shows topping kitchen boasts Quartz countertops, a 10-foot waterfall island with a built-in microwave and hidden dishwasher, tiled backsplash, pantry, and gas stove hookup. The open dining area leads to a private deck, perfect for outdoor relaxation. A spacious living room, 2-piece bath, and a mudroom with oversized tile (off the garage) round out the main level.Upstairs, all three bedrooms offer engineered hardwood and zebra blinds. The primary suite features large windows, custom wall sconces, a walk-in closet, and a spa-like ensuite with Quartz counters, heated floors, an oversized custom-tiled walk-in shower, and a skylight. The second full bath mirrors this level of finish with Quartz counters, heated floors, and upgraded tile tub surround. Convenient upper-level laundry room completes the layout.The basement is framed for future potential with a bathroom rough-in and a large 59 x 29 egress window. Gas lines are in place for both a stove and BBQ. Set in a prime location near top-rated schools, parks, trails, Boler Mountain, and all the amenities of West Five plus, a new public elementary school is scheduled to begin construction in summer 2025 at 1000 Upperpoint Avenue, with Thames Valley District School Board completion anticipated for the 2026-2027 school year. This is not just another unit, its a standout showpiece! |
| Listed Price | $669,900 |
| Taxes: | $4672.00 |
| Assessment Year: | 2025 |
| Occupancy: | Owner |
| Address: | 1965 Upperpoint Gate , London South, N6K 0L1, Middlesex |
| Postal Code: | N6K 0L1 |
| Province/State: | Middlesex |
| Directions/Cross Streets: | Fountain Grass Dr. |
| Level/Floor | Room | Length(ft) | Width(ft) | Descriptions | |
| Room 1 | Main | Foyer | 12.79 | 4.07 | |
| Room 2 | Main | Mud Room | 8.1 | 5.61 | |
| Room 3 | Main | Bathroom | 4.07 | 4.07 | |
| Room 4 | |||||
| Room 5 | Main | Kitchen | 22.11 | 21.19 | |
| Room 6 | Main | Living Ro | 13.12 | 10.23 | |
| Room 7 | Second | Primary B | 14.4 | 10.99 | 4 Pc Ensuite, Walk-In Closet(s) |
| Room 8 | Second | Bedroom 2 | 13.28 | 9.84 | |
| Room 9 | Second | Bedroom 3 | 13.22 | 10.23 | |
| Room 10 | Second | Laundry | 8.2 | 5.41 |
| Washroom Type | No. of Pieces | Level |
| Washroom Type 1 | 2 | Main |
| Washroom Type 2 | 4 | Second |
| Washroom Type 3 | 4 | |
| Washroom Type 4 | 1 | Lower |
| Washroom Type 5 | 0 | |
| Washroom Type 6 | 2 | Main |
| Washroom Type 7 | 4 | Second |
| Washroom Type 8 | 4 | |
| Washroom Type 9 | 1 | Lower |
| Washroom Type 10 | 0 |
| Total Area: | 0.00 |
| Approximatly Age: | 0-5 |
| Sprinklers: | Alar |
| Washrooms: | 4 |
| Heat Type: | Forced Air |
| Central Air Conditioning: | Central Air |
| Although the information displayed is believed to be accurate, no warranties or representations are made of any kind. |
| THE REALTY FIRM INC. |
|
|

Imran Gondal
Broker
Dir:
416-828-6614
Bus:
905-270-2000
Fax:
905-270-0047
| Email a Friend |
Jump To:
At a Glance:
| Type: | Com - Vacant Land Condo |
| Area: | Middlesex |
| Municipality: | London South |
| Neighbourhood: | South B |
| Style: | 2-Storey |
| Approximate Age: | 0-5 |
| Tax: | $4,672 |
| Maintenance Fee: | $115 |
| Beds: | 3 |
| Baths: | 4 |
| Fireplace: | N |
Locatin Map:
