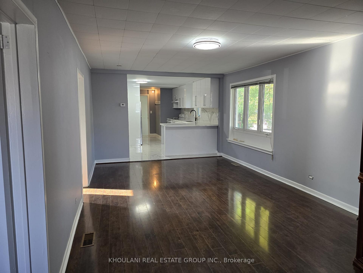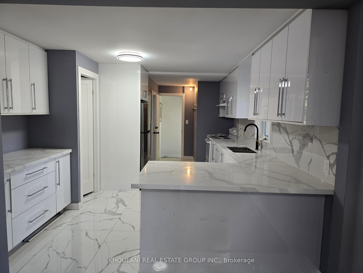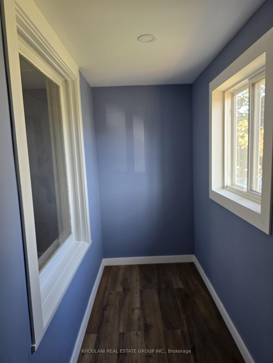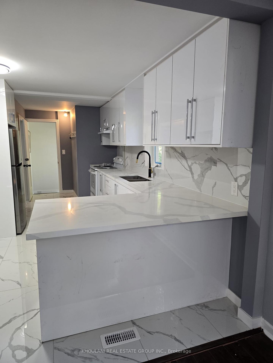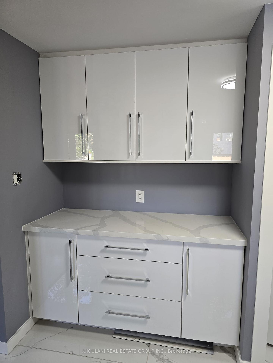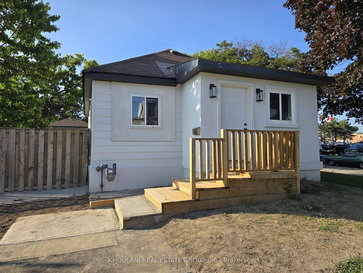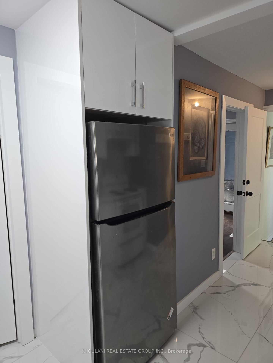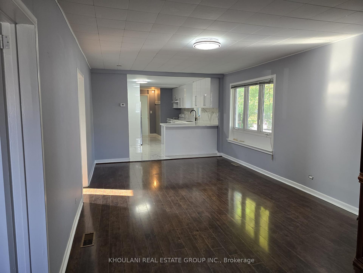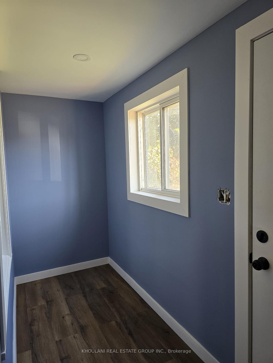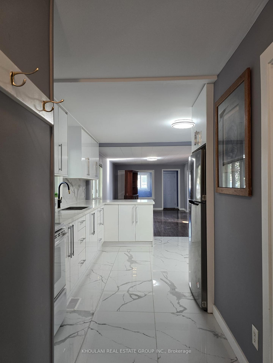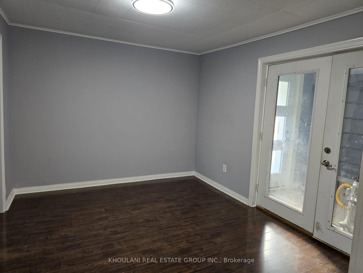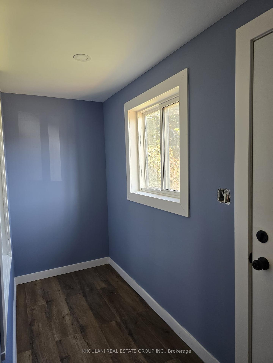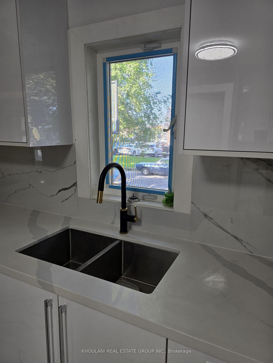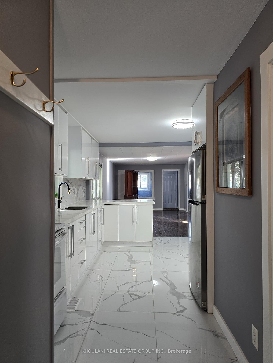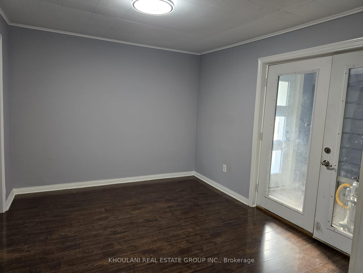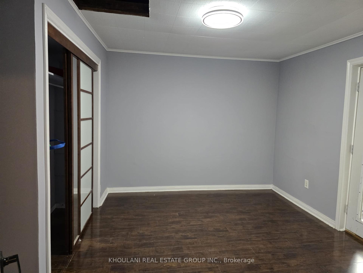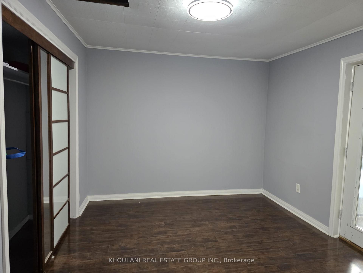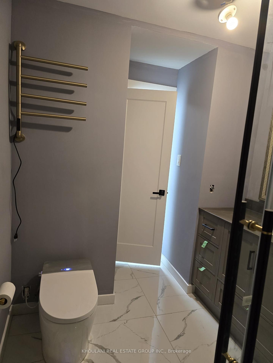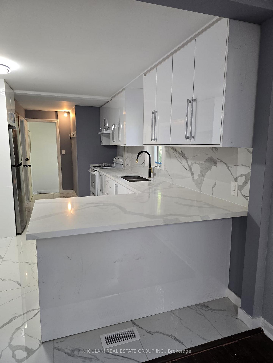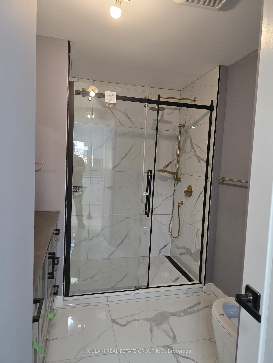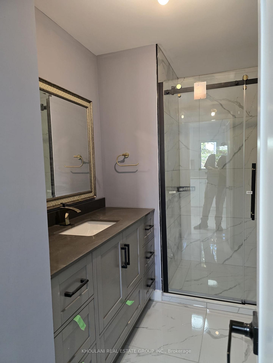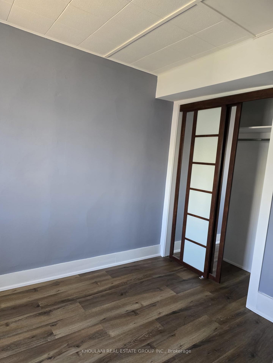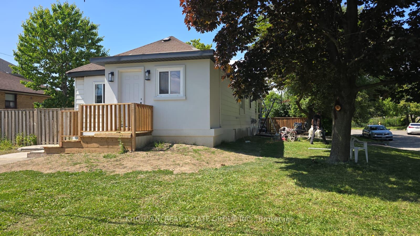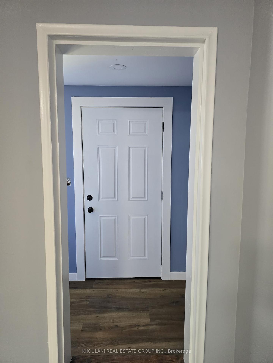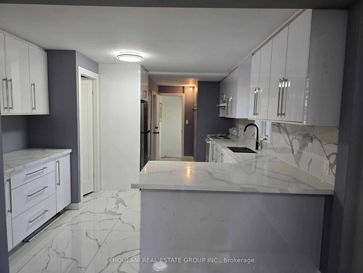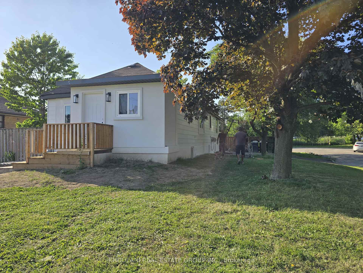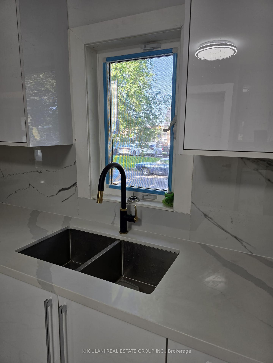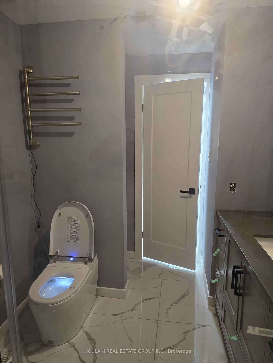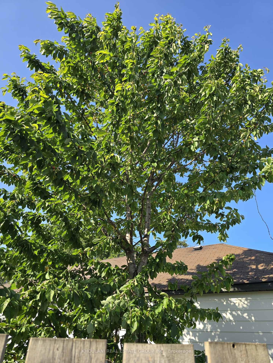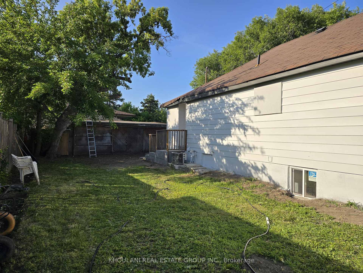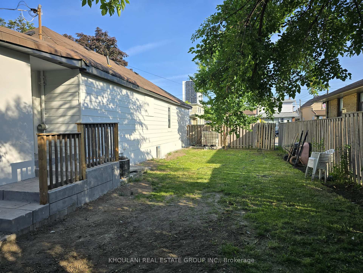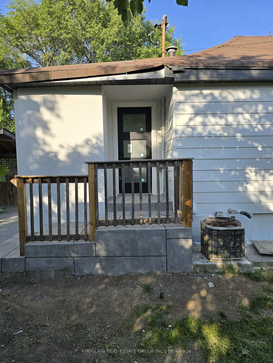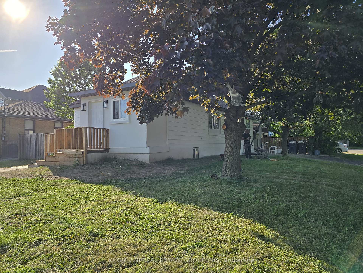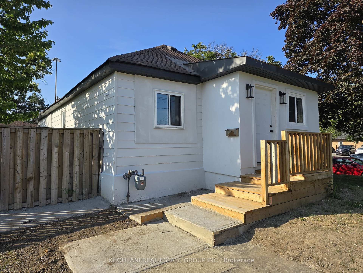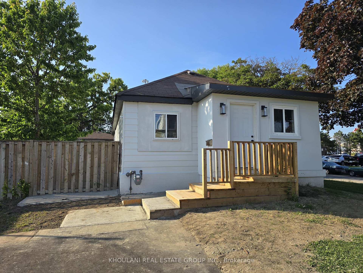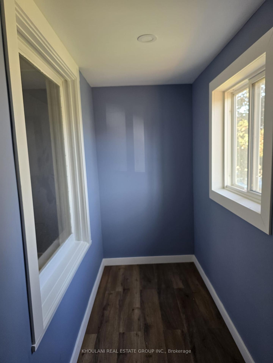$3,000
Available - For Rent
Listing ID: W12230710
20 Dee Aven , Toronto, M9N 1S9, Toronto
| ***Basement Not Included*** Beautifully updated bungalow featuring a spacious open-concept main floor filled with natural light and large windows. Gleaming hardwood floors run throughout the home. Enjoy a generous family room and a brand-new modern kitchen with quartz countertops, stylish backsplash, and ample cabinetry perfect for a large family. The fully renovated bathroom includes a smart toilet, contemporary tiles, and a glass stand-up shower. This home offers three generously sized bedrooms plus a versatile den that can serve as a fourth bedroom. Bright, spacious, and impeccably maintained. Conveniently located just minutes from Highway 401, TTC, schools, restaurants, shops, and entertainment. |
| Price | $3,000 |
| Taxes: | $0.00 |
| Occupancy: | Vacant |
| Address: | 20 Dee Aven , Toronto, M9N 1S9, Toronto |
| Directions/Cross Streets: | 401 & Weston Rd |
| Rooms: | 6 |
| Bedrooms: | 3 |
| Bedrooms +: | 1 |
| Family Room: | F |
| Basement: | None |
| Furnished: | Unfu |
| Level/Floor | Room | Length(ft) | Width(ft) | Descriptions | |
| Room 1 | Main | Living Ro | Open Concept, Combined w/Dining, Large Window | ||
| Room 2 | Main | Dining Ro | Open Concept, Combined w/Living, Large Window | ||
| Room 3 | Main | Kitchen | Quartz Counter, Renovated | ||
| Room 4 | Main | Primary B | Window, Closet | ||
| Room 5 | Main | Bedroom 2 | Window, Closet | ||
| Room 6 | Main | Bedroom 3 | Closet | ||
| Room 7 | Main | Den | Window |
| Washroom Type | No. of Pieces | Level |
| Washroom Type 1 | 3 | Main |
| Washroom Type 2 | 0 | |
| Washroom Type 3 | 0 | |
| Washroom Type 4 | 0 | |
| Washroom Type 5 | 0 | |
| Washroom Type 6 | 3 | Main |
| Washroom Type 7 | 0 | |
| Washroom Type 8 | 0 | |
| Washroom Type 9 | 0 | |
| Washroom Type 10 | 0 |
| Total Area: | 0.00 |
| Property Type: | Detached |
| Style: | Bungalow |
| Exterior: | Stucco (Plaster) |
| Garage Type: | None |
| (Parking/)Drive: | Private |
| Drive Parking Spaces: | 2 |
| Park #1 | |
| Parking Type: | Private |
| Park #2 | |
| Parking Type: | Private |
| Pool: | None |
| Laundry Access: | Ensuite |
| Approximatly Square Footage: | 1100-1500 |
| CAC Included: | N |
| Water Included: | N |
| Cabel TV Included: | N |
| Common Elements Included: | N |
| Heat Included: | N |
| Parking Included: | Y |
| Condo Tax Included: | N |
| Building Insurance Included: | N |
| Fireplace/Stove: | N |
| Heat Type: | Forced Air |
| Central Air Conditioning: | Central Air |
| Central Vac: | N |
| Laundry Level: | Syste |
| Ensuite Laundry: | F |
| Sewers: | Sewer |
| Although the information displayed is believed to be accurate, no warranties or representations are made of any kind. |
| KHOULANI REAL ESTATE GROUP INC. |
|
|

Imran Gondal
Broker
Dir:
416-828-6614
Bus:
905-270-2000
Fax:
905-270-0047
| Book Showing | Email a Friend |
Jump To:
At a Glance:
| Type: | Freehold - Detached |
| Area: | Toronto |
| Municipality: | Toronto W04 |
| Neighbourhood: | Humberlea-Pelmo Park W4 |
| Style: | Bungalow |
| Beds: | 3+1 |
| Baths: | 1 |
| Fireplace: | N |
| Pool: | None |
Locatin Map:
