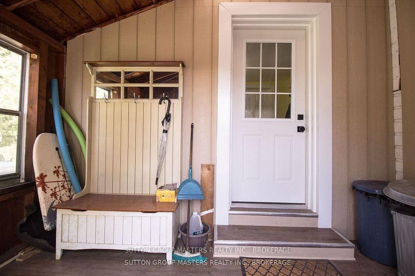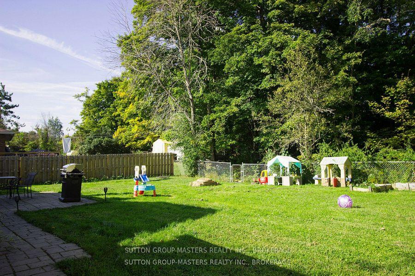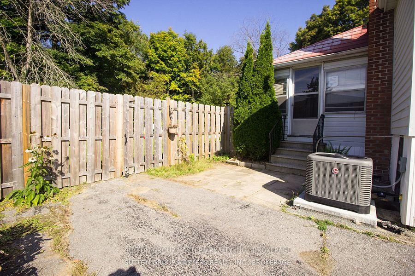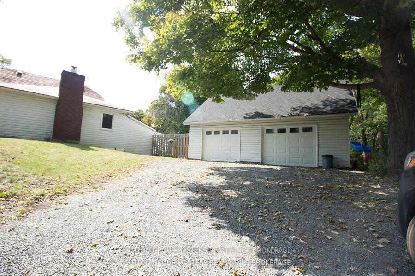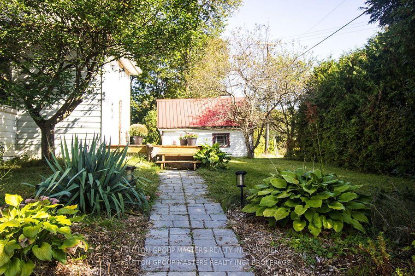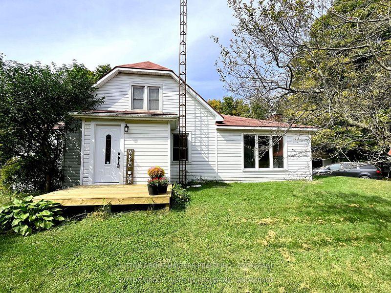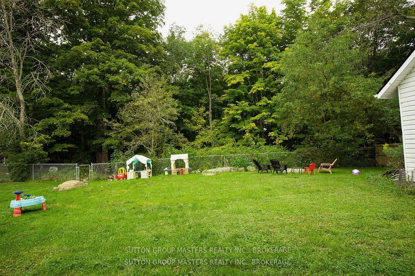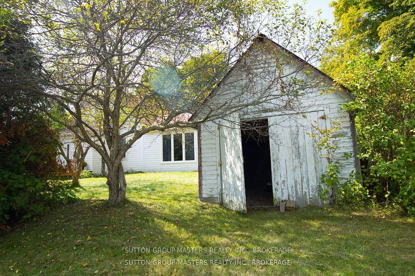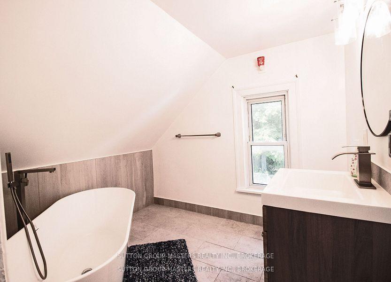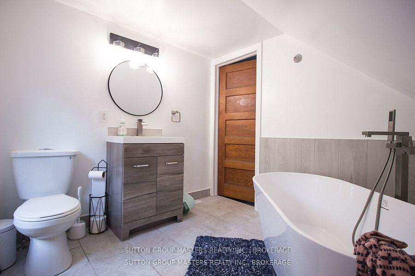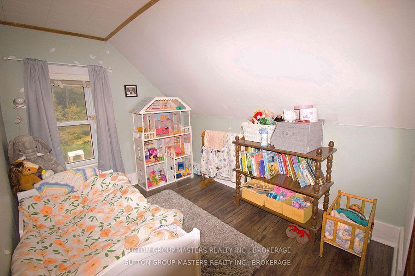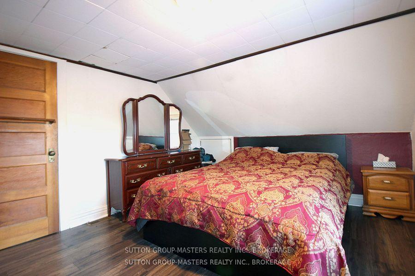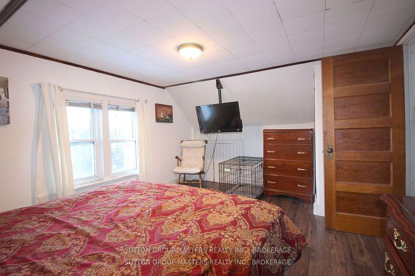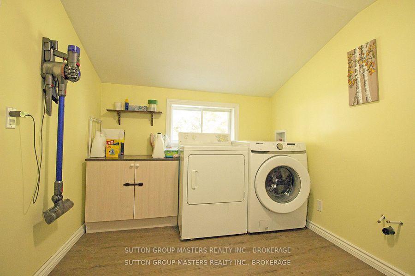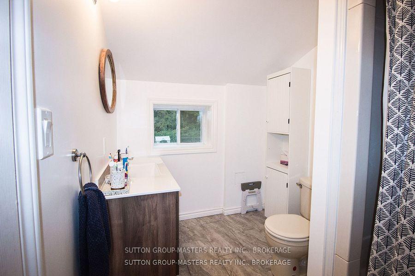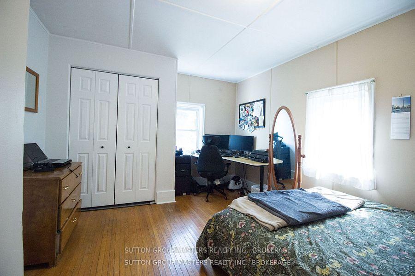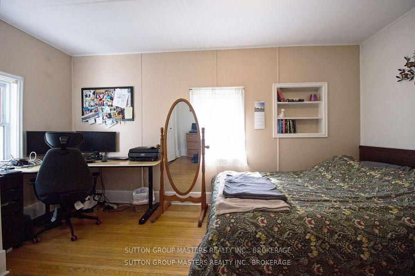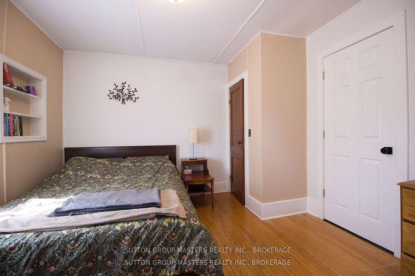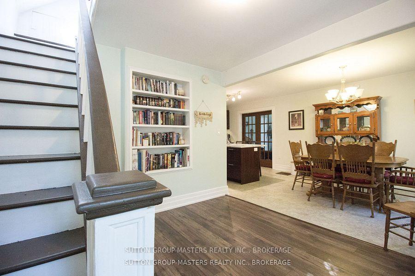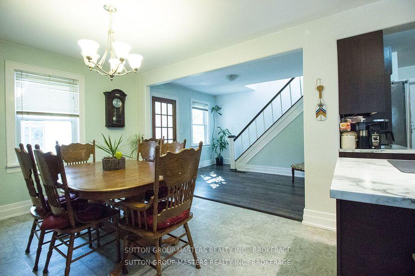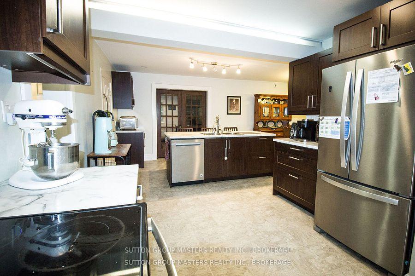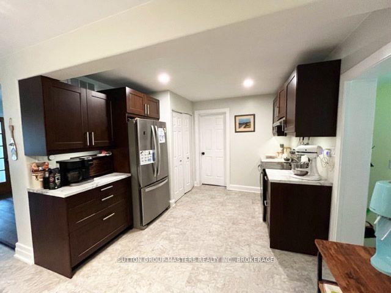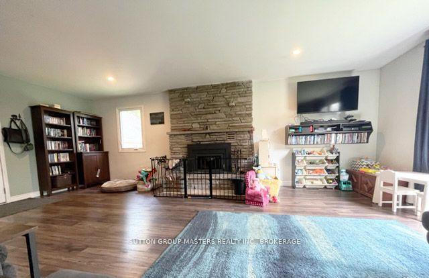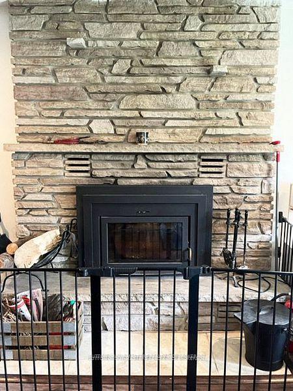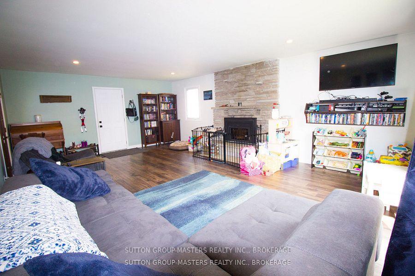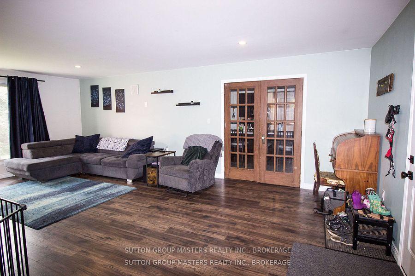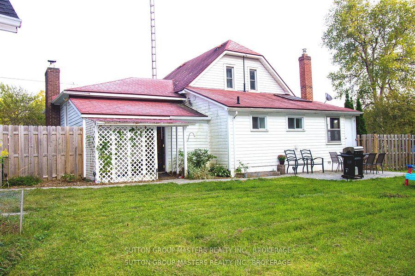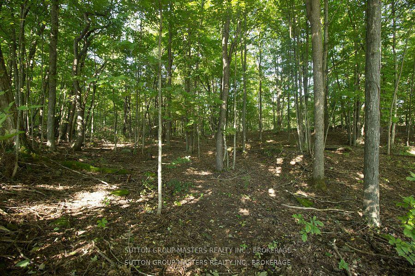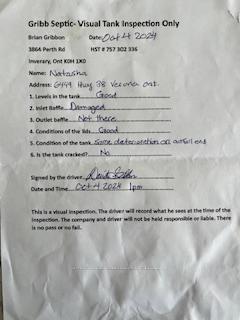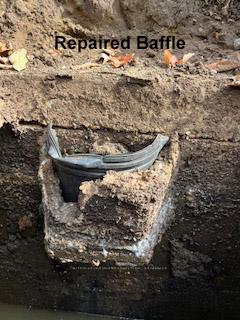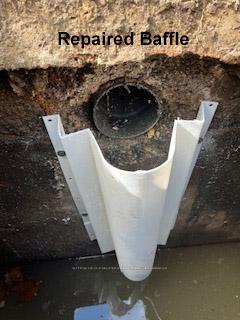$479,000
Available - For Sale
Listing ID: X12228486
6449 HIGHWAY 38 N/A , Frontenac, K0K 1Z0, Frontenac
| Are you in search of a country home that is just a brief drive from Kingston? Your search ends here with this property located at 6449 Hwy38, nestled within a grove of trees that provides direct access to the K&P trail for privacy. This property is situated less than a minute away from Foodland and all the conveniences available in Verona. It is a 30-minute drive to the center of Kingston and 20 minutes to the 401. The property includes a two-car garage with new shingles installed in 2022 and a spacious loft for additional storage. There are two driveways, providing ample room for parking and maneuvering. Numerous upgrades have been made to this property: new interior flooring throughout the home, a new furnace and air conditioning system installed in 2023, new living room windows added in 2022, an upgraded kitchen completed in 2020, and upstairs bathroom renovated in 2024. Additionally, this property features the inviting warmth of a WET certified wood-burning fireplace in the living room, certified in 2021. Do not allow this opportunity to pass you by; schedule a showing today! (40713428) |
| Price | $479,000 |
| Taxes: | $2198.77 |
| Occupancy: | Owner |
| Address: | 6449 HIGHWAY 38 N/A , Frontenac, K0K 1Z0, Frontenac |
| Acreage: | .50-1.99 |
| Directions/Cross Streets: | North on HWY 38 to Verona |
| Rooms: | 10 |
| Rooms +: | 0 |
| Bedrooms: | 3 |
| Bedrooms +: | 0 |
| Family Room: | F |
| Basement: | Unfinished, Crawl Space |
| Level/Floor | Room | Length(ft) | Width(ft) | Descriptions | |
| Room 1 | Main | Foyer | 5.67 | 4.43 | |
| Room 2 | Main | Dining Ro | 18.01 | 10.99 | |
| Room 3 | Main | Kitchen | 20.57 | 10.76 | |
| Room 4 | Main | Living Ro | 22.99 | 16.01 | |
| Room 5 | Main | Bathroom | 10.5 | 6 | |
| Room 6 | Main | Laundry | 10.99 | 8.17 | |
| Room 7 | Main | Bedroom | 12.5 | 11.15 | |
| Room 8 | Second | Bedroom | 12 | 10.99 | |
| Room 9 | Second | Bedroom | 10 | 7.35 | |
| Room 10 | Second | Bathroom | 6.99 | 6 |
| Washroom Type | No. of Pieces | Level |
| Washroom Type 1 | 4 | Main |
| Washroom Type 2 | 3 | Second |
| Washroom Type 3 | 0 | |
| Washroom Type 4 | 0 | |
| Washroom Type 5 | 0 | |
| Washroom Type 6 | 4 | Main |
| Washroom Type 7 | 3 | Second |
| Washroom Type 8 | 0 | |
| Washroom Type 9 | 0 | |
| Washroom Type 10 | 0 | |
| Washroom Type 11 | 4 | Main |
| Washroom Type 12 | 3 | Second |
| Washroom Type 13 | 0 | |
| Washroom Type 14 | 0 | |
| Washroom Type 15 | 0 |
| Total Area: | 0.00 |
| Approximatly Age: | 100+ |
| Property Type: | Detached |
| Style: | 1 1/2 Storey |
| Exterior: | Concrete, Aluminum Siding |
| Garage Type: | Detached |
| (Parking/)Drive: | Front Yard |
| Drive Parking Spaces: | 5 |
| Park #1 | |
| Parking Type: | Front Yard |
| Park #2 | |
| Parking Type: | Front Yard |
| Park #3 | |
| Parking Type: | Private |
| Pool: | None |
| Approximatly Age: | 100+ |
| Approximatly Square Footage: | 1500-2000 |
| CAC Included: | N |
| Water Included: | N |
| Cabel TV Included: | N |
| Common Elements Included: | N |
| Heat Included: | N |
| Parking Included: | N |
| Condo Tax Included: | N |
| Building Insurance Included: | N |
| Fireplace/Stove: | Y |
| Heat Type: | Forced Air |
| Central Air Conditioning: | Central Air |
| Central Vac: | N |
| Laundry Level: | Syste |
| Ensuite Laundry: | F |
| Elevator Lift: | False |
| Sewers: | Septic |
| Water: | Drilled W |
| Water Supply Types: | Drilled Well |
$
%
Years
This calculator is for demonstration purposes only. Always consult a professional
financial advisor before making personal financial decisions.
| Although the information displayed is believed to be accurate, no warranties or representations are made of any kind. |
| SUTTON GROUP-MASTERS REALTY INC., BROKERAGE |
|
|

Imran Gondal
Broker
Dir:
416-828-6614
Bus:
905-270-2000
Fax:
905-270-0047
| Virtual Tour | Book Showing | Email a Friend |
Jump To:
At a Glance:
| Type: | Freehold - Detached |
| Area: | Frontenac |
| Municipality: | Frontenac |
| Neighbourhood: | 47 - Frontenac South |
| Style: | 1 1/2 Storey |
| Approximate Age: | 100+ |
| Tax: | $2,198.77 |
| Beds: | 3 |
| Baths: | 2 |
| Fireplace: | Y |
| Pool: | None |
Locatin Map:
Payment Calculator:
