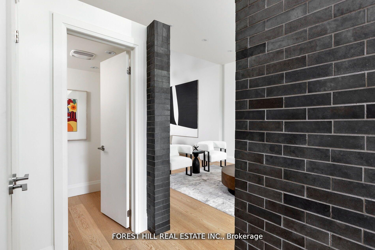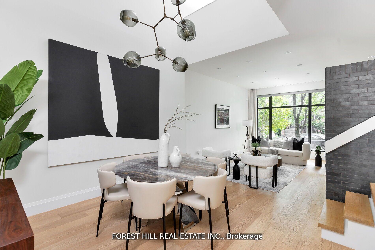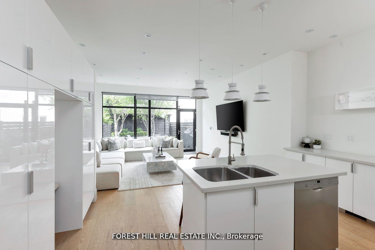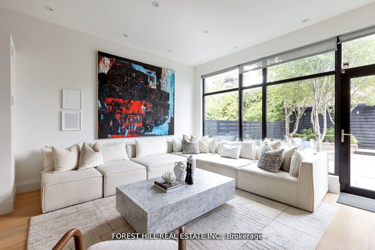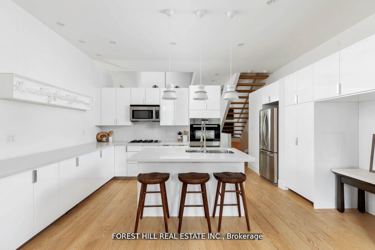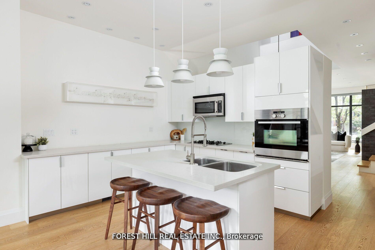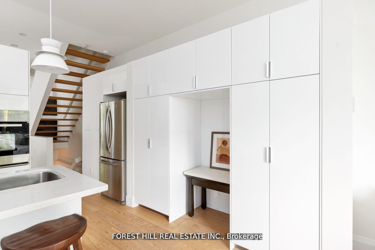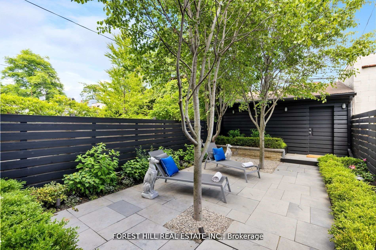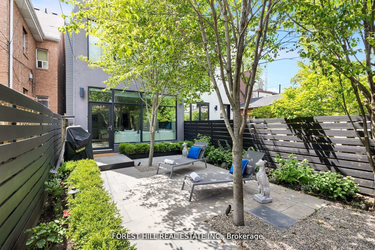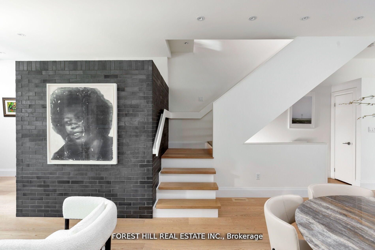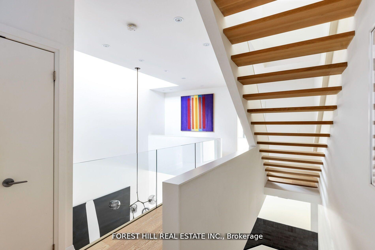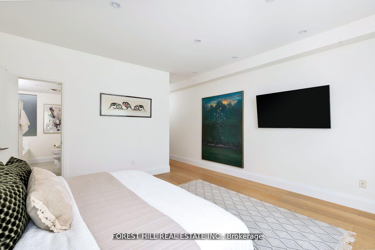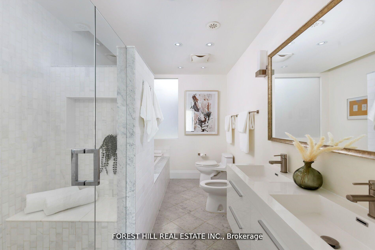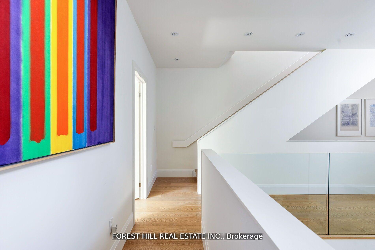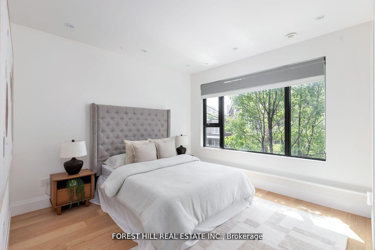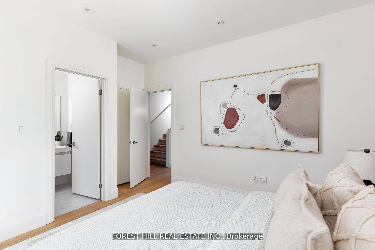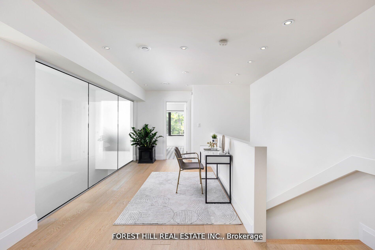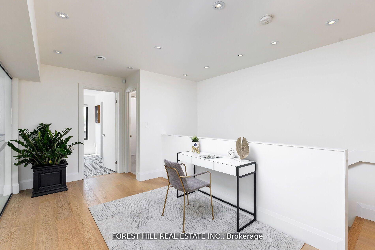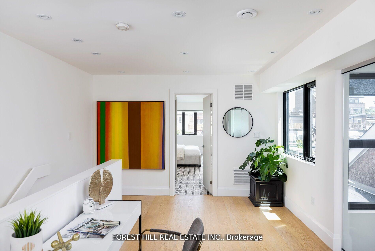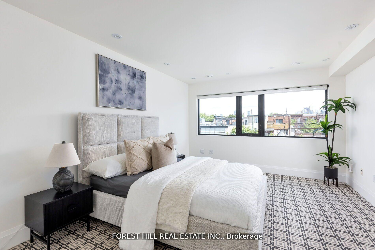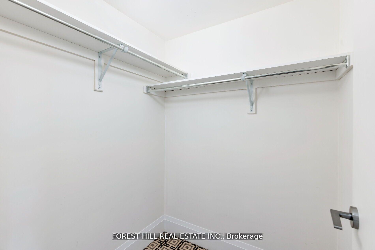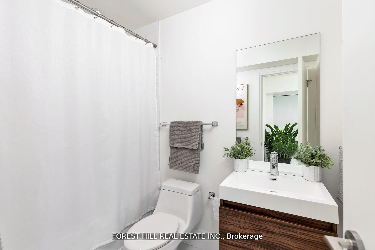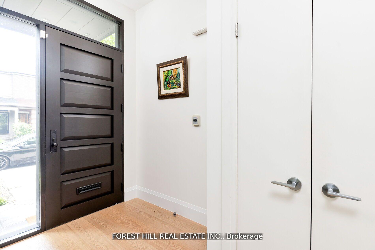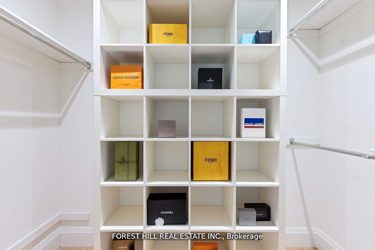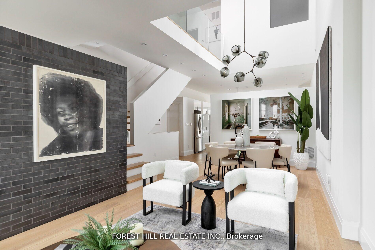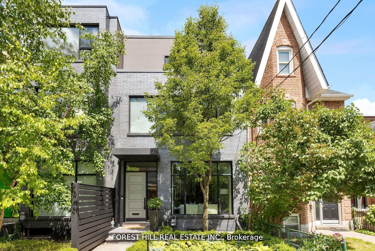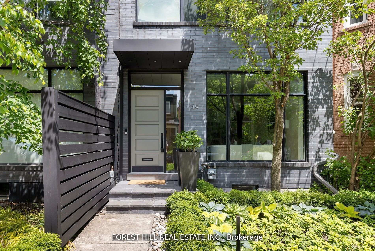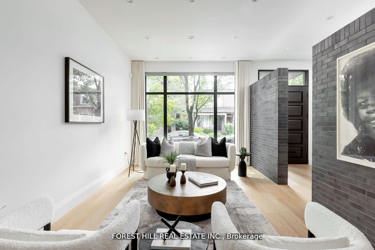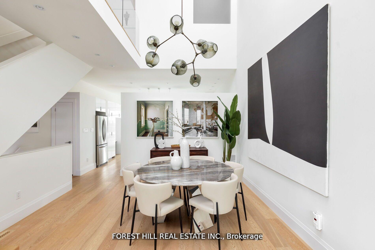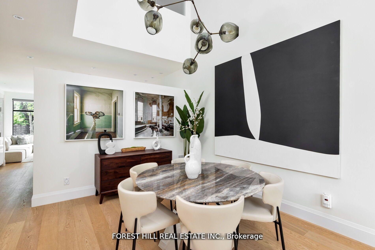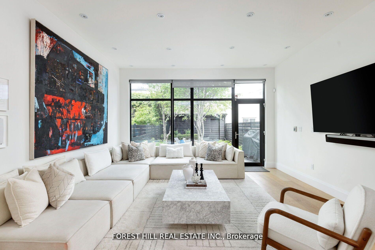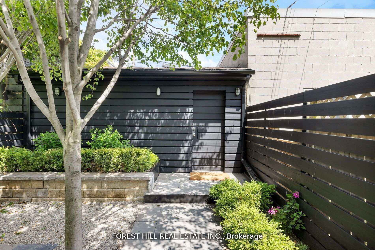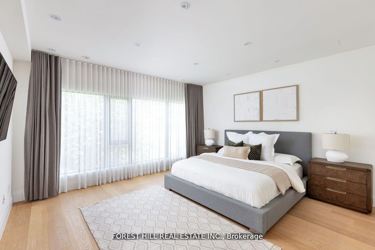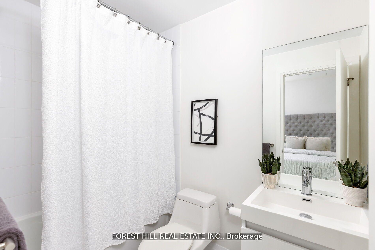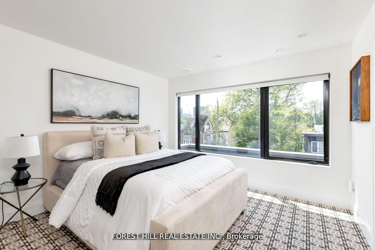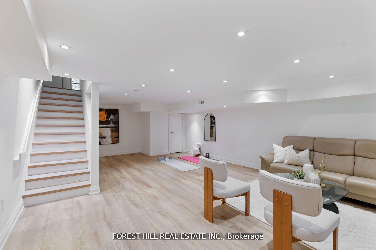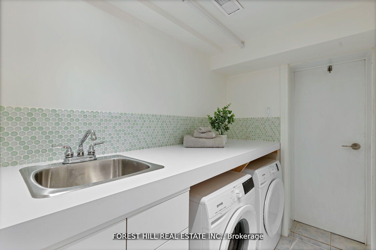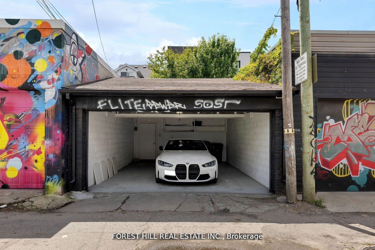$12,750
Available - For Rent
Listing ID: C12232805
49 Brookfield Stre , Toronto, M6J 3A8, Toronto
| Welcome to Brookfield House, a spectacular fully furnished Executive Rental in Trinity Bellwoods. The emphasis on high-quality architecture and attention to detail make this home a masterwork of light, volume, and space. A dramatic soaring 3-storey atrium streams natural light into the heart of the home. Wire-rubbed white oak hardwood floors complement thoughtful architectural features throughout, creating an ambiance of warmth and sophistication. A large primary retreat with W/I closet and ensuite is perfect, while the 3 other bedrooms are large and all with W/I closets. The backyard is an urban oasis with irrigated landscaping by BSQ Landscape Architects, connected directly to the rare 2-car garage with laneway access. Brookfield House is truly a home with no compromises - the ultimate blend of form and function. |
| Price | $12,750 |
| Taxes: | $0.00 |
| Occupancy: | Owner |
| Address: | 49 Brookfield Stre , Toronto, M6J 3A8, Toronto |
| Directions/Cross Streets: | Queen St W And Ossington |
| Rooms: | 10 |
| Bedrooms: | 4 |
| Bedrooms +: | 0 |
| Family Room: | T |
| Basement: | Finished |
| Furnished: | Furn |
| Level/Floor | Room | Length(ft) | Width(ft) | Descriptions | |
| Room 1 | Main | Living Ro | 10.99 | 15.19 | Hardwood Floor, Combined w/Dining, Pot Lights |
| Room 2 | Main | Dining Ro | 16.89 | 14.07 | Hardwood Floor, Combined w/Living |
| Room 3 | Main | Kitchen | 16.89 | 14.69 | Hardwood Floor, Centre Island |
| Room 4 | Main | Family Ro | 15.09 | 12.79 | Hardwood Floor |
| Room 5 | Second | Primary B | 15.09 | 15.38 | Walk-In Closet(s), 6 Pc Ensuite |
| Room 6 | Second | Bedroom 2 | 16.89 | 11.87 | 4 Pc Ensuite |
| Room 7 | Third | Bedroom 3 | 11.18 | 11.48 | Walk-In Closet(s) |
| Room 8 | Third | Bedroom 4 | 21.29 | 12.27 | Walk-In Closet(s) |
| Room 9 | Third | Sitting | 12.17 | 19.09 | |
| Room 10 | Lower | Recreatio | 17.09 | 28.37 |
| Washroom Type | No. of Pieces | Level |
| Washroom Type 1 | 2 | Main |
| Washroom Type 2 | 4 | Second |
| Washroom Type 3 | 6 | Second |
| Washroom Type 4 | 4 | Third |
| Washroom Type 5 | 3 | Lower |
| Washroom Type 6 | 2 | Main |
| Washroom Type 7 | 4 | Second |
| Washroom Type 8 | 6 | Second |
| Washroom Type 9 | 4 | Third |
| Washroom Type 10 | 3 | Lower |
| Total Area: | 0.00 |
| Property Type: | Semi-Detached |
| Style: | 3-Storey |
| Exterior: | Brick, Stucco (Plaster) |
| Garage Type: | Detached |
| (Parking/)Drive: | Lane |
| Drive Parking Spaces: | 0 |
| Park #1 | |
| Parking Type: | Lane |
| Park #2 | |
| Parking Type: | Lane |
| Pool: | None |
| Laundry Access: | In-Suite Laun |
| Approximatly Square Footage: | 2500-3000 |
| CAC Included: | N |
| Water Included: | N |
| Cabel TV Included: | N |
| Common Elements Included: | N |
| Heat Included: | N |
| Parking Included: | Y |
| Condo Tax Included: | N |
| Building Insurance Included: | N |
| Fireplace/Stove: | N |
| Heat Type: | Forced Air |
| Central Air Conditioning: | Central Air |
| Central Vac: | N |
| Laundry Level: | Syste |
| Ensuite Laundry: | F |
| Sewers: | Sewer |
| Although the information displayed is believed to be accurate, no warranties or representations are made of any kind. |
| FOREST HILL REAL ESTATE INC. |
|
|

Imran Gondal
Broker
Dir:
416-828-6614
Bus:
905-270-2000
Fax:
905-270-0047
| Virtual Tour | Book Showing | Email a Friend |
Jump To:
At a Glance:
| Type: | Freehold - Semi-Detached |
| Area: | Toronto |
| Municipality: | Toronto C01 |
| Neighbourhood: | Trinity-Bellwoods |
| Style: | 3-Storey |
| Beds: | 4 |
| Baths: | 5 |
| Fireplace: | N |
| Pool: | None |
Locatin Map:
