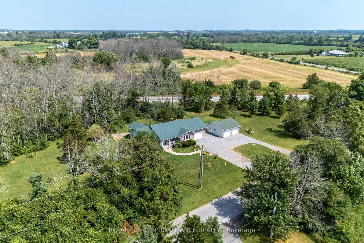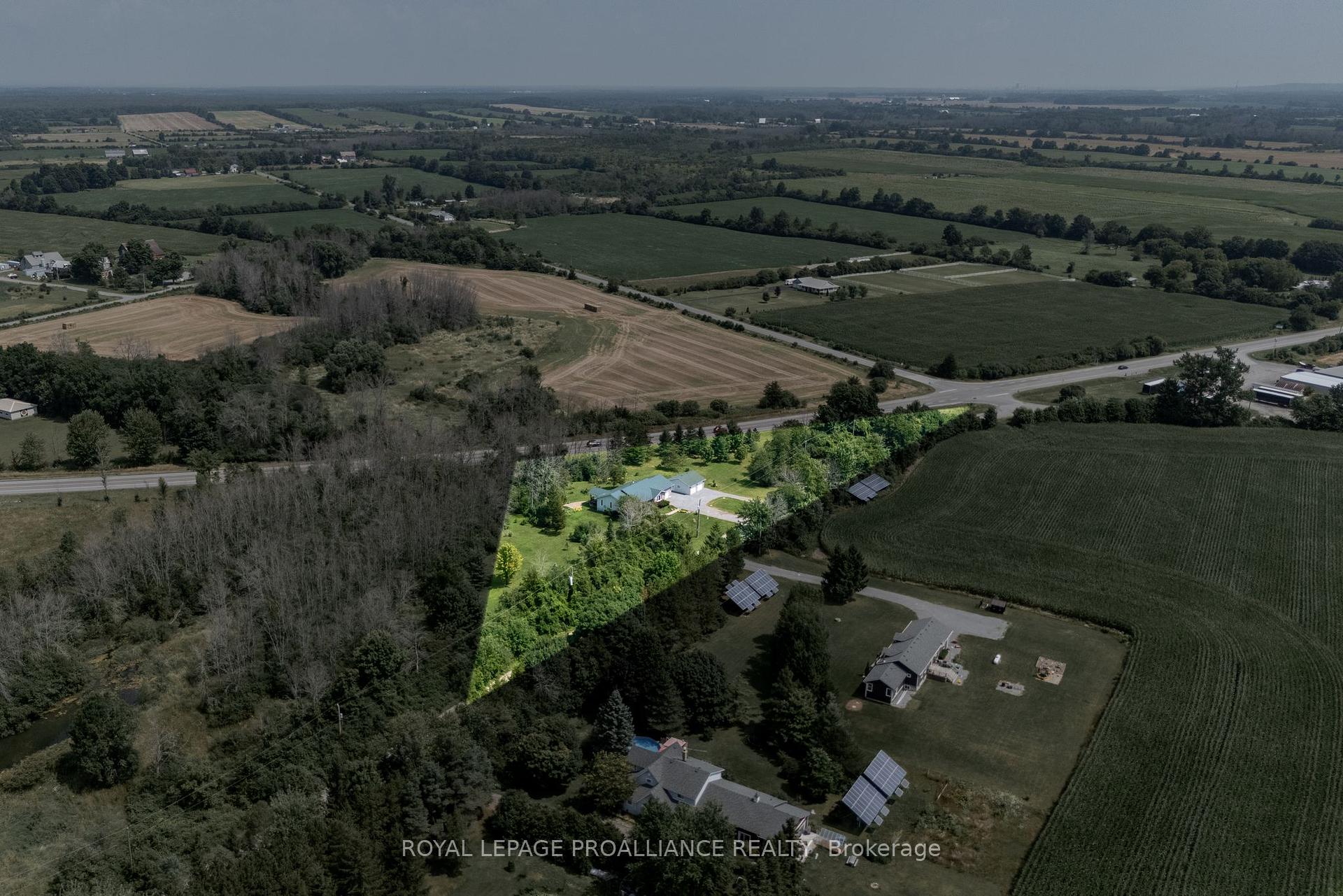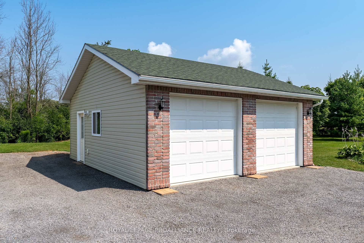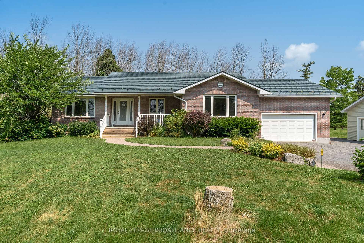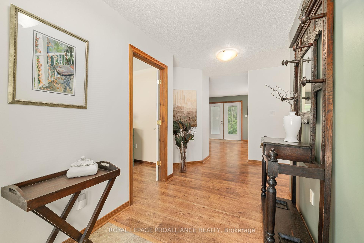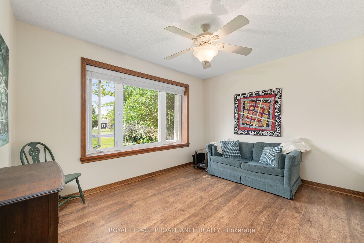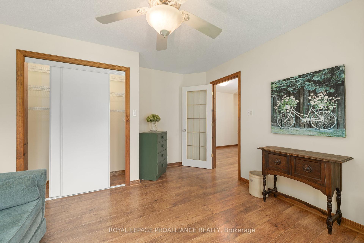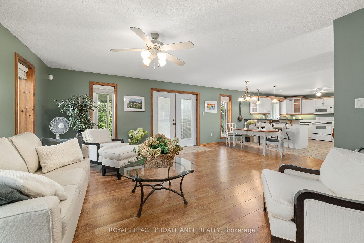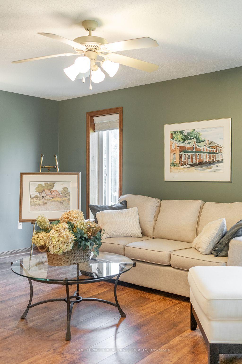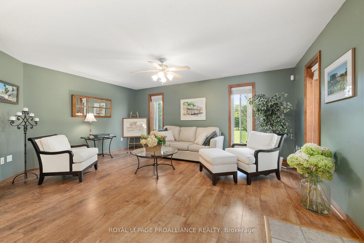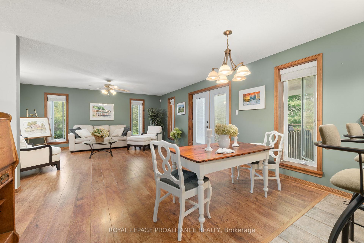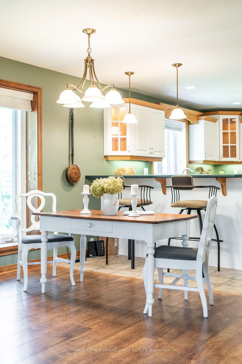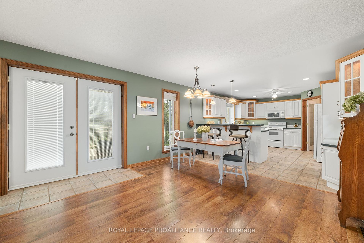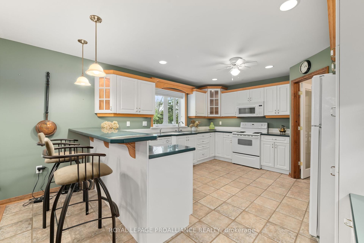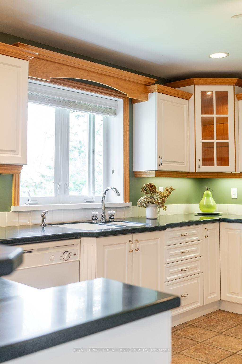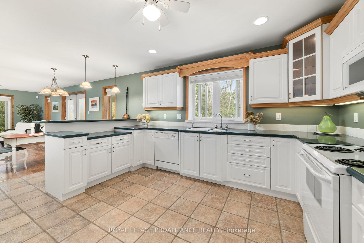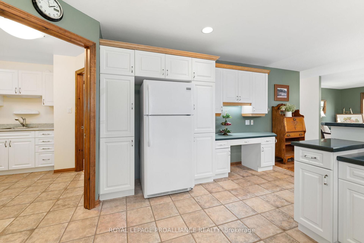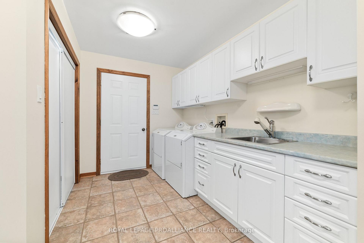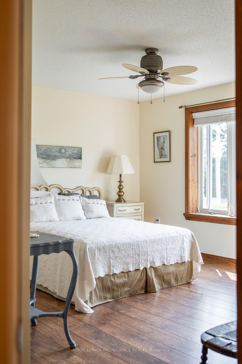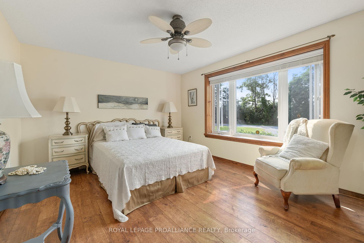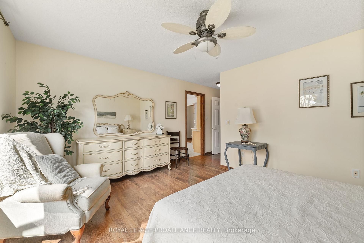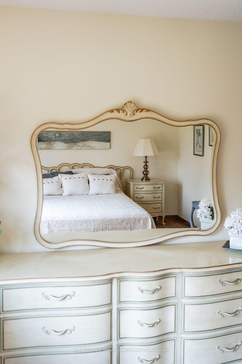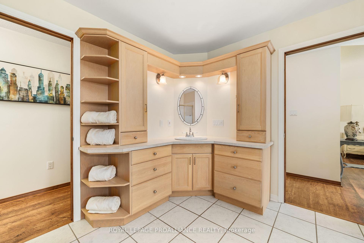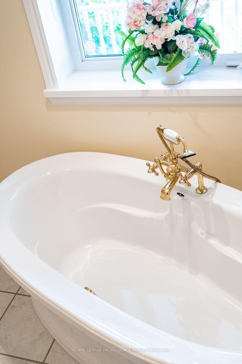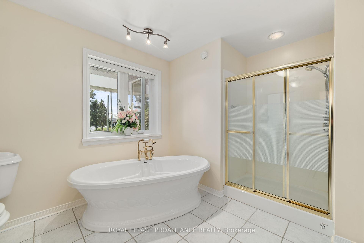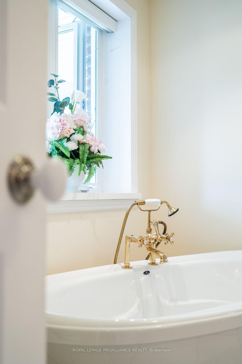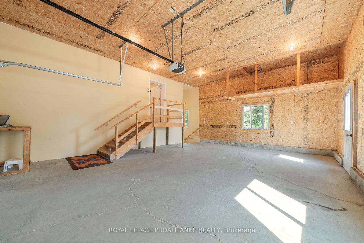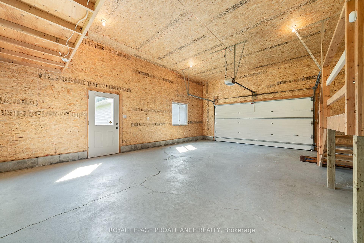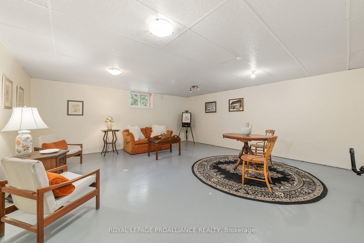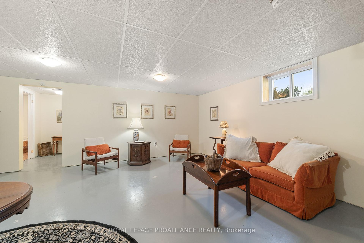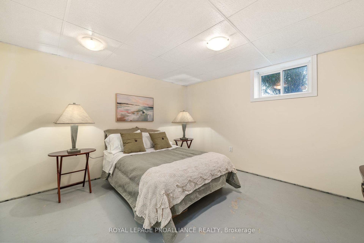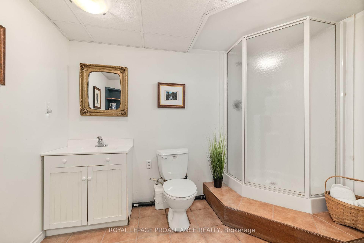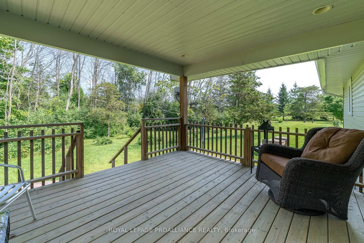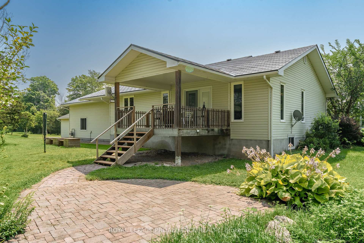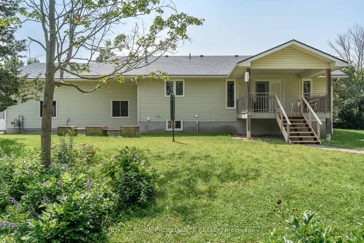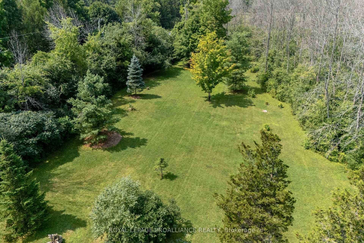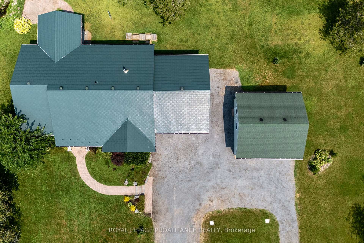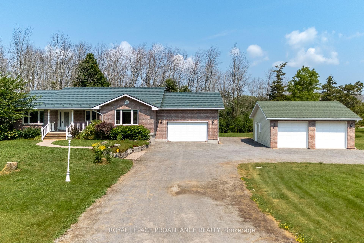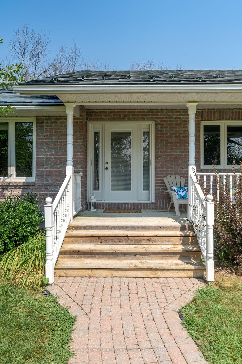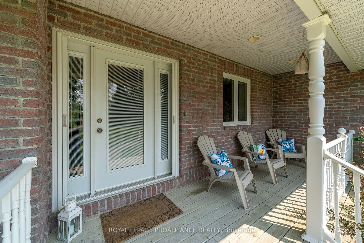$799,000
Available - For Sale
Listing ID: X9246230
32 Pierce Road , Prince Edward County, K0K 1G0, Prince Edward Co
| Welcome to your serene retreat nestled in a picturesque, 2-acre, park-like setting. This custom-built bungalow offers the perfect blend of luxury and privacy, featuring a stunning landscape with a tranquil pond, meandering creek, and lush woods. Step inside to discover the epitome of main-floor living at its finest with two spacious bedrooms, including a beautifully appointed cheater ensuite with a soaker tub. The heart of the home, the kitchen, boasts ample counter space and a generous work area, ideal for culinary creations and entertaining guests. Enjoy seamless indoor-outdoor living with patio doors leading to a large deck perfect for BBQs or simply unwinding while overlooking your private oasis. Crafted with the utmost care, this home features superior materials including durable Styrofoam block construction, extra attic insulation, and a premium aluminum interlock roof with a transferable lifetime warranty. The lower level offers limitless potential, ready to be tailored to your needs and desires. Located for convenient commuting to Picton, Bloomfield, Wellington, and Belleville. This exceptional property harmoniously blends rural charm with modern comfort. Experience the tranquility and elegance of this unique home. **EXTRAS** UV/ Water Softener. Aluminum interlock roof with transferable lifetime warranty |
| Price | $799,000 |
| Taxes: | $4055.87 |
| Occupancy: | Owner |
| Address: | 32 Pierce Road , Prince Edward County, K0K 1G0, Prince Edward Co |
| Directions/Cross Streets: | Highway 62- Matthie Road- Pierce Road- 32 |
| Rooms: | 7 |
| Rooms +: | 2 |
| Bedrooms: | 2 |
| Bedrooms +: | 1 |
| Family Room: | T |
| Basement: | Finished, Full |
| Level/Floor | Room | Length(ft) | Width(ft) | Descriptions | |
| Room 1 | Main | Kitchen | 13.42 | 13.05 | Breakfast Bar, B/I Dishwasher, Pot Lights |
| Room 2 | Main | Dining Ro | 11.28 | 13.05 | Open Concept, W/O To Deck, Combined w/Living |
| Room 3 | Main | Living Ro | 13.28 | 17.52 | W/O To Deck, Large Window, Ceiling Fan(s) |
| Room 4 | Main | Primary B | 14.3 | 11.84 | Large Window, Semi Ensuite, Walk-In Closet(s) |
| Room 5 | Main | Bedroom | 12.07 | 12.27 | Large Window, Ceiling Fan(s), Double Closet |
| Room 6 | Main | Laundry | 13.42 | 9.48 | Stainless Steel Sink, Tile Floor, Moulded Counter |
| Room 7 | Main | Bathroom | 12.92 | 11.18 | 4 Pc Bath, Separate Shower, Soaking Tub |
| Room 8 | Lower | Family Ro | 18.5 | 17.94 | |
| Room 9 | Lower | Bedroom | 14.63 | 10.99 | |
| Room 10 | Lower | Utility R | 28.18 | 17.94 | Laundry Sink |
| Room 11 | Lower | Workshop | 22.99 | 18.83 | B/I Shelves |
| Room 12 | Lower | Bathroom | 8.76 | 10.2 | 3 Pc Ensuite, Separate Shower |
| Washroom Type | No. of Pieces | Level |
| Washroom Type 1 | 4 | Main |
| Washroom Type 2 | 3 | Lower |
| Washroom Type 3 | 0 | |
| Washroom Type 4 | 0 | |
| Washroom Type 5 | 0 |
| Total Area: | 0.00 |
| Approximatly Age: | 16-30 |
| Property Type: | Detached |
| Style: | Bungalow |
| Exterior: | Brick, Vinyl Siding |
| Garage Type: | Attached |
| (Parking/)Drive: | Private Do |
| Drive Parking Spaces: | 8 |
| Park #1 | |
| Parking Type: | Private Do |
| Park #2 | |
| Parking Type: | Private Do |
| Pool: | None |
| Approximatly Age: | 16-30 |
| Approximatly Square Footage: | 1100-1500 |
| Property Features: | Beach, Place Of Worship |
| CAC Included: | N |
| Water Included: | N |
| Cabel TV Included: | N |
| Common Elements Included: | N |
| Heat Included: | N |
| Parking Included: | N |
| Condo Tax Included: | N |
| Building Insurance Included: | N |
| Fireplace/Stove: | N |
| Heat Type: | Forced Air |
| Central Air Conditioning: | None |
| Central Vac: | N |
| Laundry Level: | Syste |
| Ensuite Laundry: | F |
| Sewers: | Septic |
| Water: | Dug Well |
| Water Supply Types: | Dug Well |
| Utilities-Cable: | N |
| Utilities-Hydro: | Y |
$
%
Years
This calculator is for demonstration purposes only. Always consult a professional
financial advisor before making personal financial decisions.
| Although the information displayed is believed to be accurate, no warranties or representations are made of any kind. |
| ROYAL LEPAGE PROALLIANCE REALTY |
|
|

Imran Gondal
Broker
Dir:
416-828-6614
Bus:
905-270-2000
Fax:
905-270-0047
| Virtual Tour | Book Showing | Email a Friend |
Jump To:
At a Glance:
| Type: | Freehold - Detached |
| Area: | Prince Edward County |
| Municipality: | Prince Edward County |
| Neighbourhood: | Hallowell Ward |
| Style: | Bungalow |
| Approximate Age: | 16-30 |
| Tax: | $4,055.87 |
| Beds: | 2+1 |
| Baths: | 2 |
| Fireplace: | N |
| Pool: | None |
Locatin Map:
Payment Calculator:
