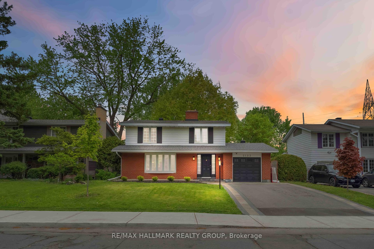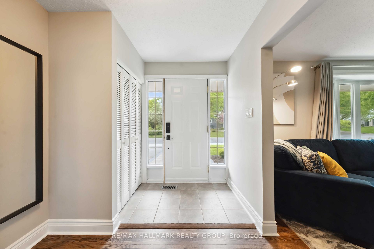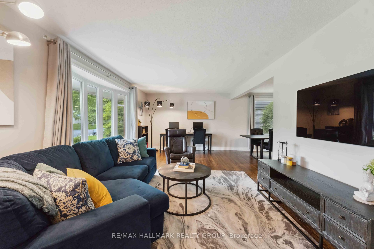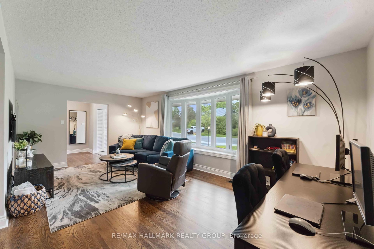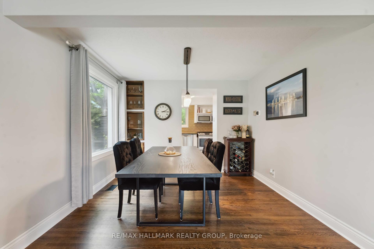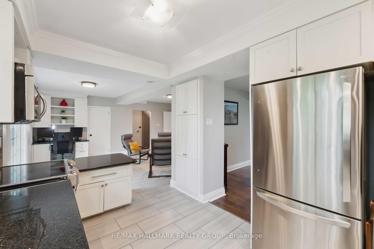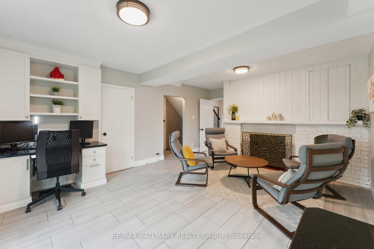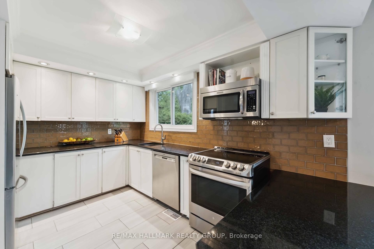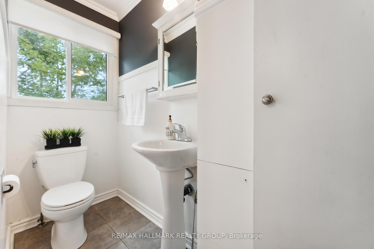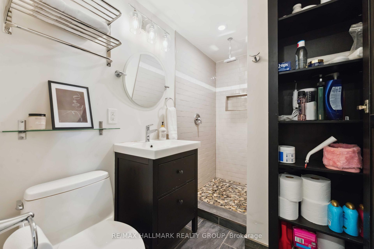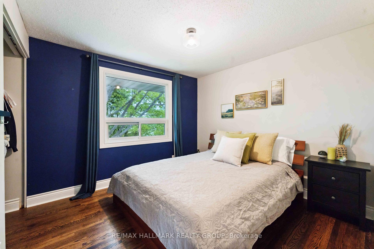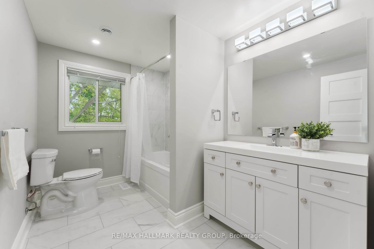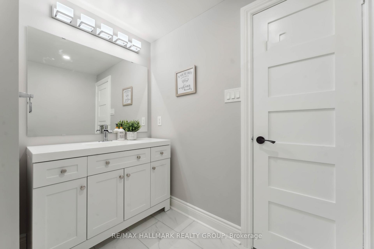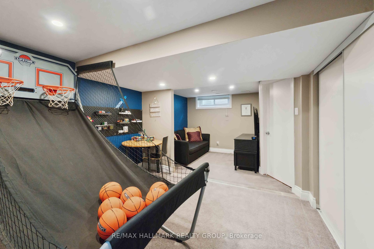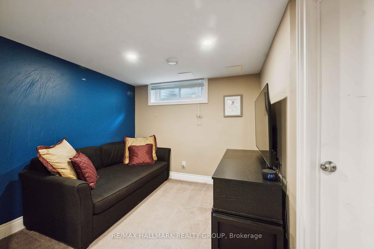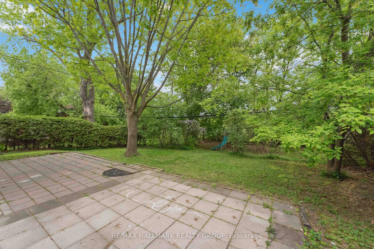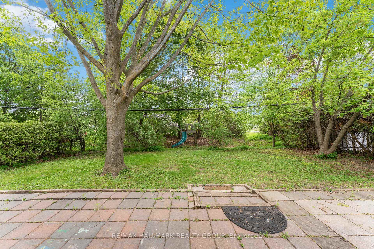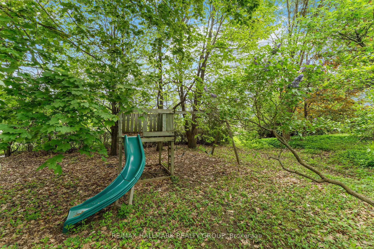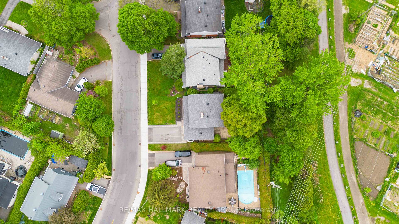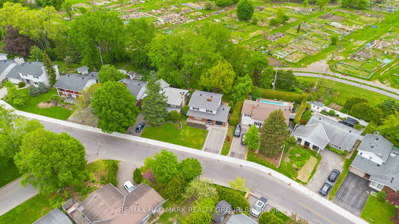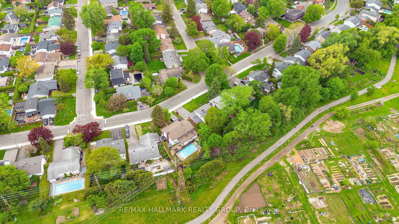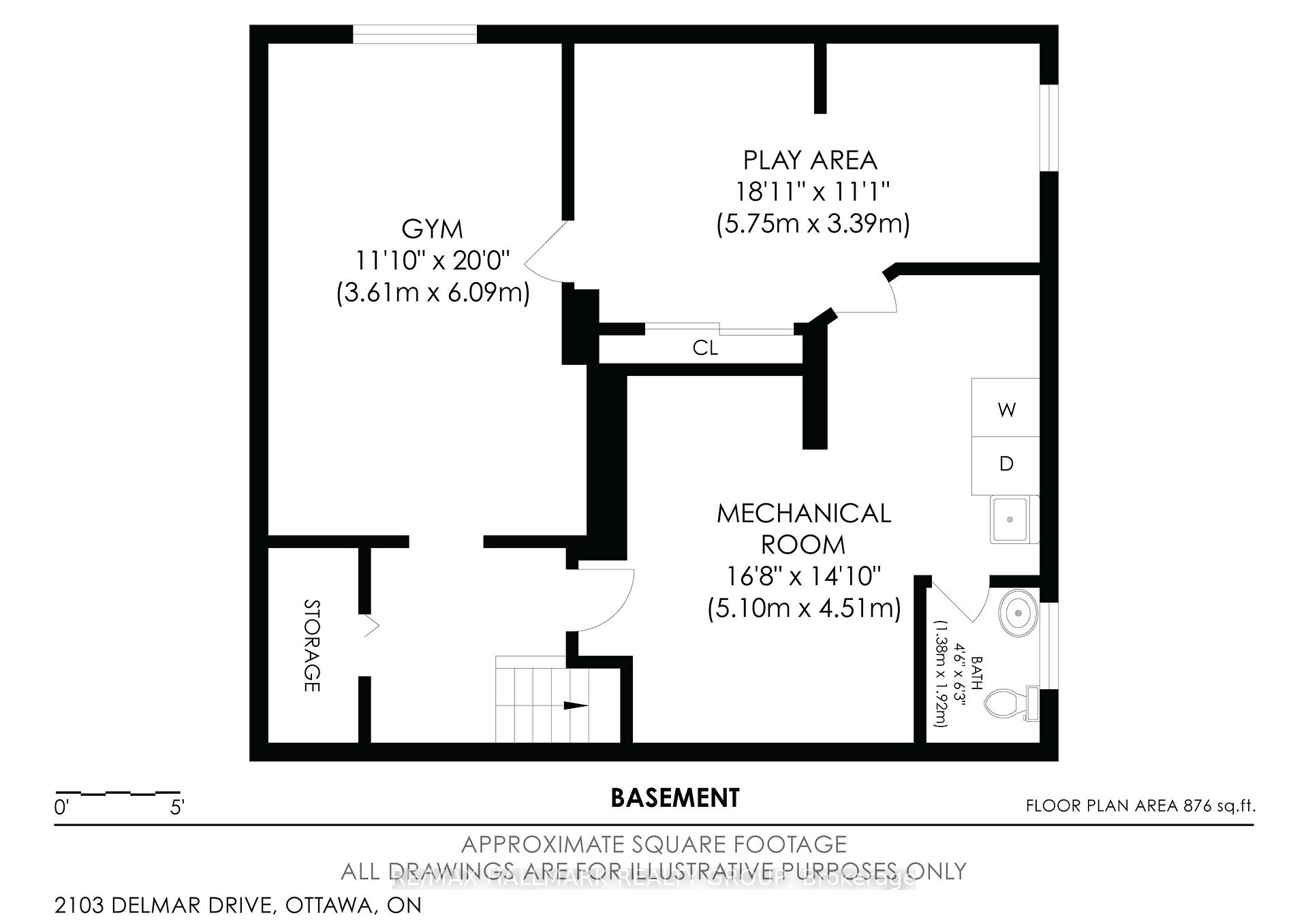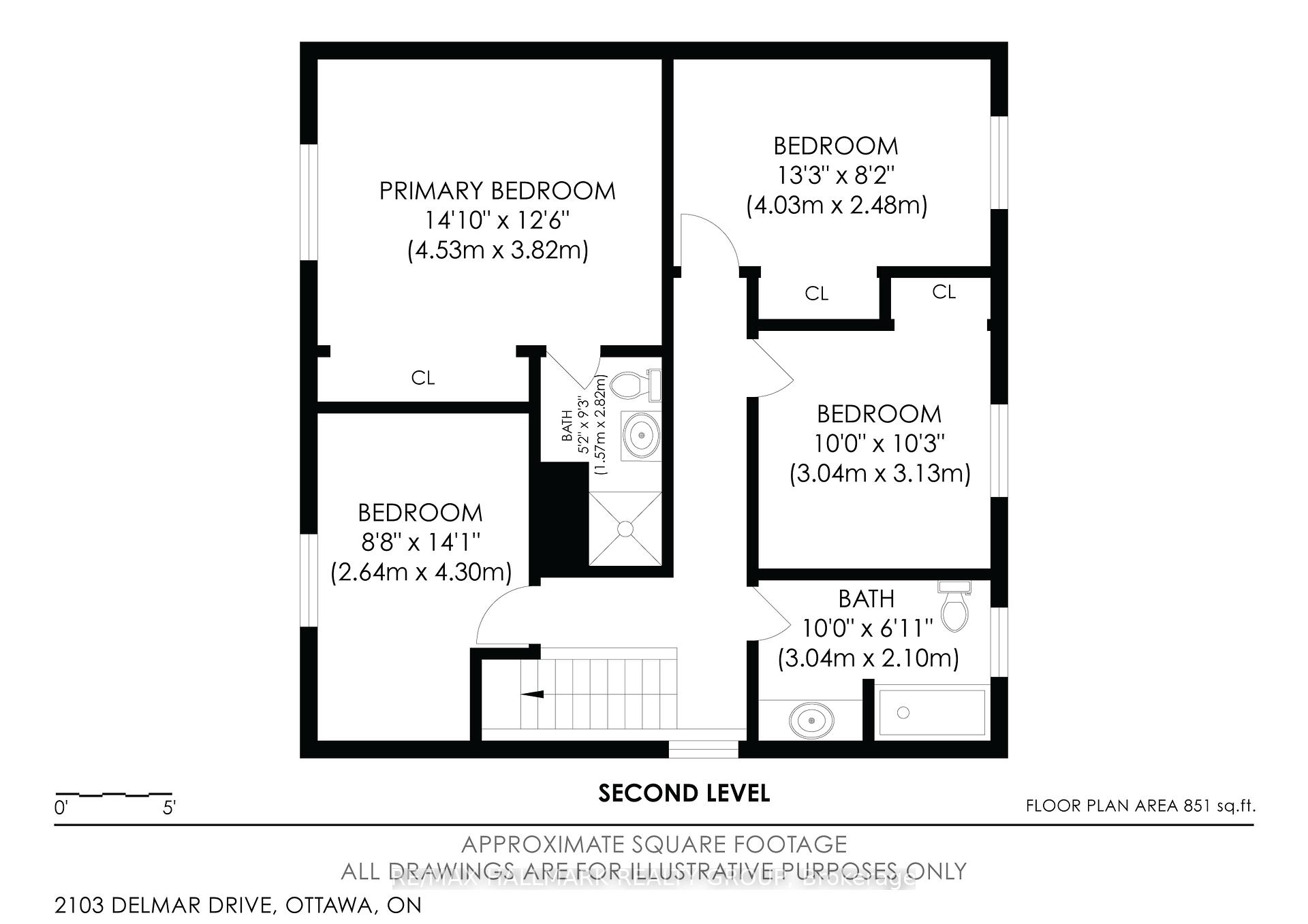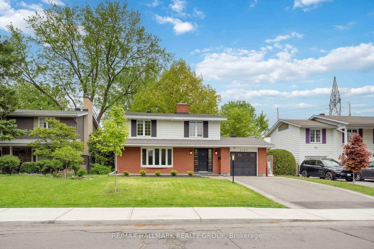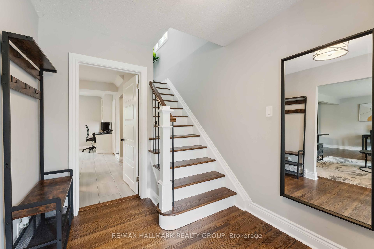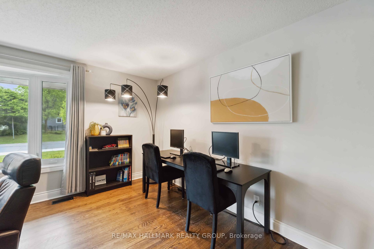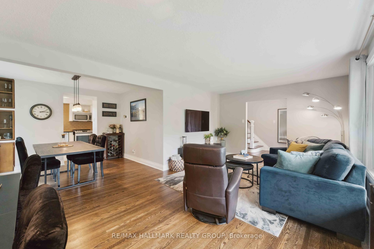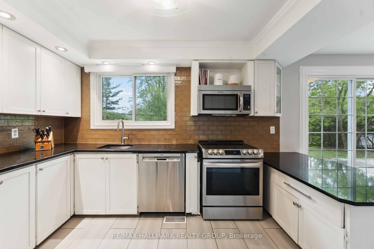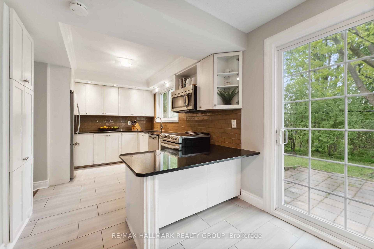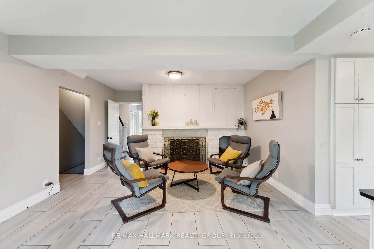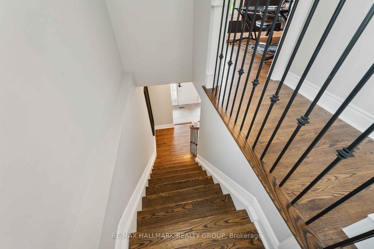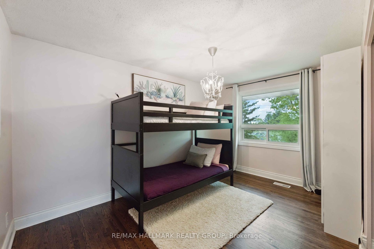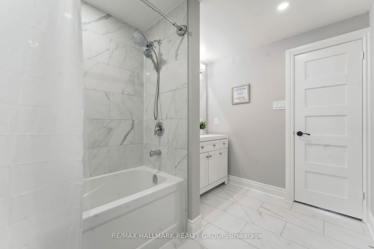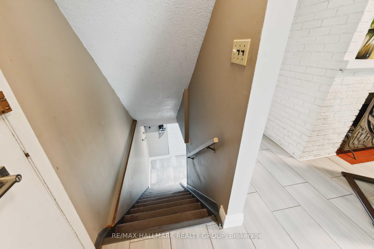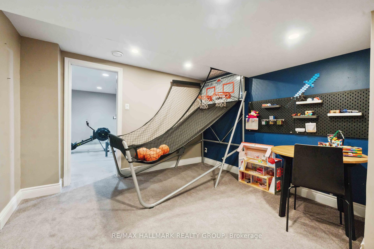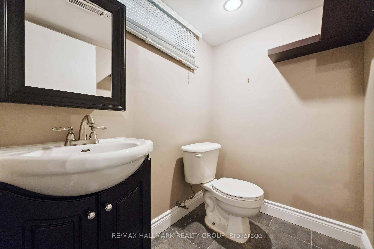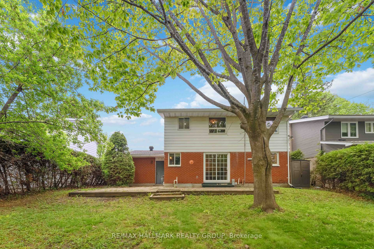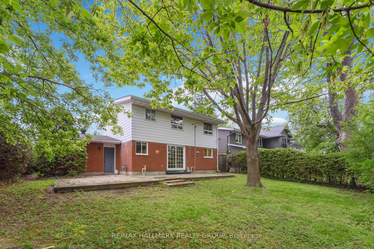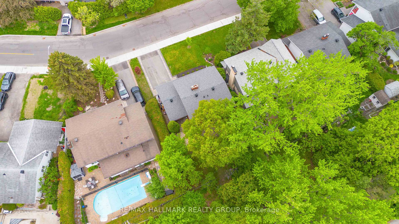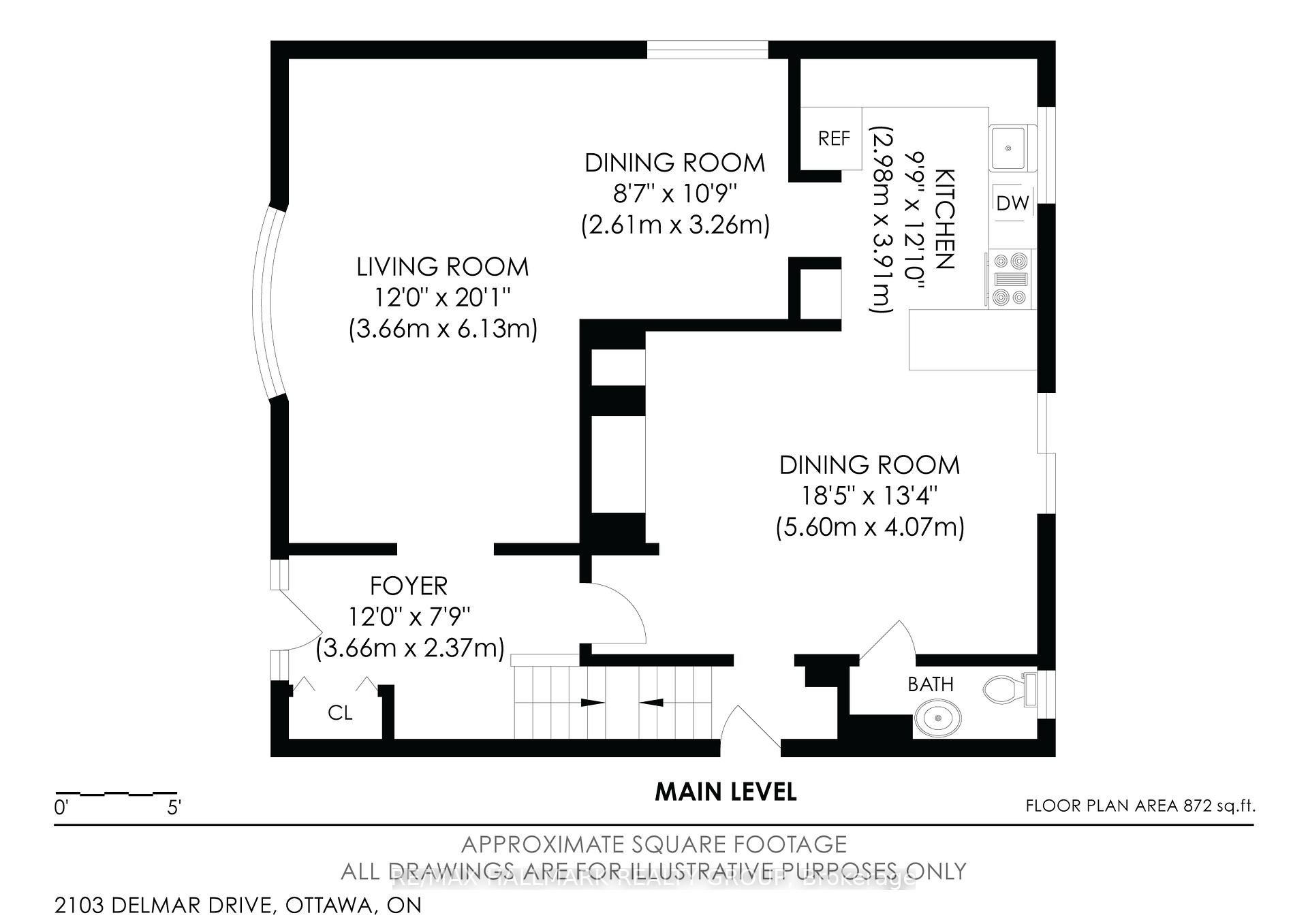$1,130,000
Available - For Sale
Listing ID: X12219912
2103 Delmar Driv , Alta Vista and Area, K1H 5P6, Ottawa
| ** Open Houses Sat June 14 & Sun June 15, 2-4pm ** Nestled in one of Ottawa's most desirable neighborhoods, 2103 Delmar Drive offers the perfect blend of space, comfort, and location. This classic two-storey home boasts 4+1 bedrooms and 4 bathrooms, thoughtfully designed to accommodate growing families or those who love to entertain. As you step inside, you're greeted by a warm and inviting atmosphere. The main floor features a bright and airy layout with large windows that flood the living and dining areas with natural light. The eat-in kitchen has been updated with modern appliances and provides the perfect hub for everyday meals and family gatherings. Upstairs, you'll find four well-proportioned bedrooms, including a primary suite with ample closet space and a private ensuite bathroom. Each room is bathed in soft natural light, offering a peaceful retreat from the day, and the tastefully renovated main bathroom completes the upper level. The fully finished basement adds valuable living space that can easily be transformed into a home office, recreation room, or even a guest suite. With a separate laundry area and plenty of storage, functionality is built into every corner of this home. Outside, the private backyard is a true oasis. Surrounded by mature trees and greenery, backing onto NCC gardens, it offers a peaceful space for summer barbecues, gardening, or simply enjoying the outdoors. The home also includes a garage with inside entry, and a wide driveway for additional parking. Situated in the well-established Alta Vista community, you're just minutes from great schools (elementary & secondary), parks, shopping centers, hospitals (General and CHEO), and public transit. This is a neighborhood known for its quiet charm, excellent amenities, and strong sense of community. Whether you're looking to upsize, relocate, or settle into a forever home, 2103 Delmar Drive presents a rare opportunity to own a piece of Ottawa's best. |
| Price | $1,130,000 |
| Taxes: | $6472.33 |
| Occupancy: | Owner |
| Address: | 2103 Delmar Driv , Alta Vista and Area, K1H 5P6, Ottawa |
| Directions/Cross Streets: | Pleasant Park Road | Delmar Drive |
| Rooms: | 4 |
| Bedrooms: | 4 |
| Bedrooms +: | 1 |
| Family Room: | T |
| Basement: | Full, Finished |
| Level/Floor | Room | Length(ft) | Width(ft) | Descriptions | |
| Room 1 | Main | 12 | 7.77 | ||
| Room 2 | Main | Living Ro | 12 | 20.11 | |
| Room 3 | Main | Dining Ro | 8.56 | 10.69 | |
| Room 4 | Main | Kitchen | 9.77 | 12.82 | |
| Room 5 | Main | Family Ro | 18.37 | 13.35 | |
| Room 6 | Second | Primary B | 14.86 | 12.53 | |
| Room 7 | Second | Bedroom | 13.22 | 8.13 | |
| Room 8 | Second | Bedroom | 9.97 | 10.27 | |
| Room 9 | Second | Bedroom | 8.66 | 14.1 | |
| Room 10 | Second | Bathroom | 5.15 | 9.25 | |
| Room 11 | Second | Bathroom | 9.97 | 6.89 | |
| Room 12 | Basement | Recreatio | 11.84 | 19.98 | |
| Room 13 | Basement | Bedroom | 18.86 | 11.12 | |
| Room 14 | Basement | Bathroom | 4.53 | 6.3 | |
| Room 15 | Basement | Utility R | 16.73 | 14.79 |
| Washroom Type | No. of Pieces | Level |
| Washroom Type 1 | 2 | Main |
| Washroom Type 2 | 2 | Basement |
| Washroom Type 3 | 4 | Second |
| Washroom Type 4 | 3 | Second |
| Washroom Type 5 | 0 |
| Total Area: | 0.00 |
| Approximatly Age: | 51-99 |
| Property Type: | Detached |
| Style: | 2-Storey |
| Exterior: | Brick, Vinyl Siding |
| Garage Type: | Attached |
| Drive Parking Spaces: | 4 |
| Pool: | None |
| Approximatly Age: | 51-99 |
| Approximatly Square Footage: | 2000-2500 |
| CAC Included: | N |
| Water Included: | N |
| Cabel TV Included: | N |
| Common Elements Included: | N |
| Heat Included: | N |
| Parking Included: | N |
| Condo Tax Included: | N |
| Building Insurance Included: | N |
| Fireplace/Stove: | Y |
| Heat Type: | Forced Air |
| Central Air Conditioning: | Central Air |
| Central Vac: | N |
| Laundry Level: | Syste |
| Ensuite Laundry: | F |
| Sewers: | Sewer |
$
%
Years
This calculator is for demonstration purposes only. Always consult a professional
financial advisor before making personal financial decisions.
| Although the information displayed is believed to be accurate, no warranties or representations are made of any kind. |
| RE/MAX HALLMARK REALTY GROUP |
|
|

Imran Gondal
Broker
Dir:
416-828-6614
Bus:
905-270-2000
Fax:
905-270-0047
| Virtual Tour | Book Showing | Email a Friend |
Jump To:
At a Glance:
| Type: | Freehold - Detached |
| Area: | Ottawa |
| Municipality: | Alta Vista and Area |
| Neighbourhood: | 3608 - Playfair Park |
| Style: | 2-Storey |
| Approximate Age: | 51-99 |
| Tax: | $6,472.33 |
| Beds: | 4+1 |
| Baths: | 4 |
| Fireplace: | Y |
| Pool: | None |
Locatin Map:
Payment Calculator:
