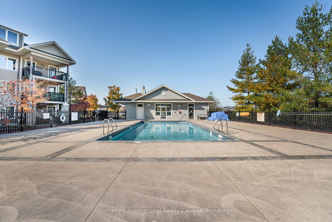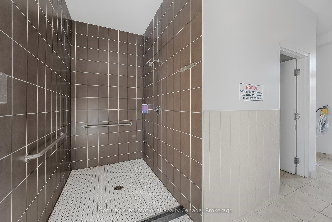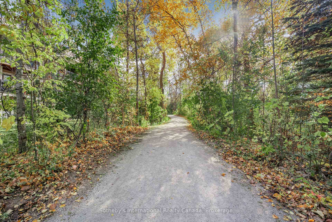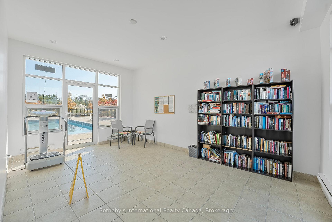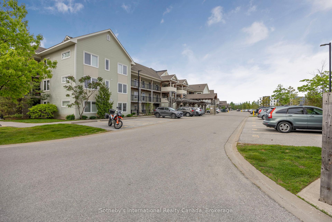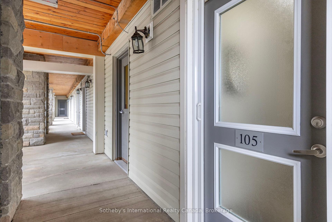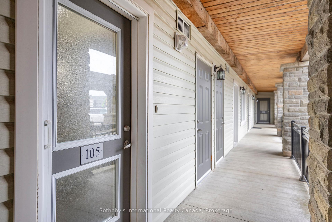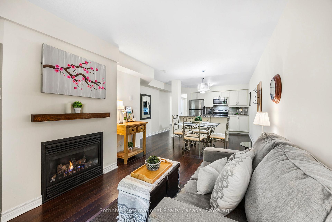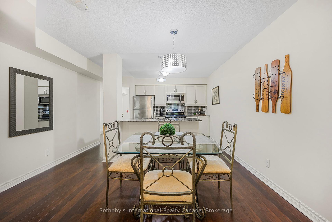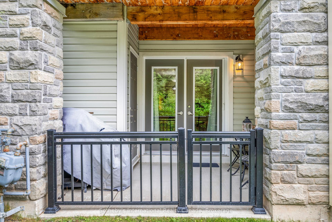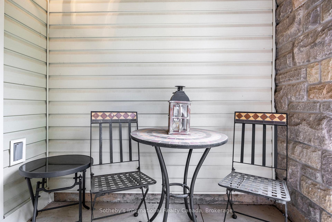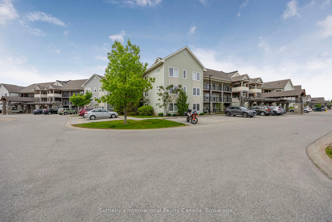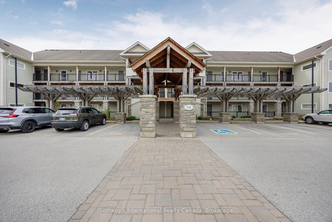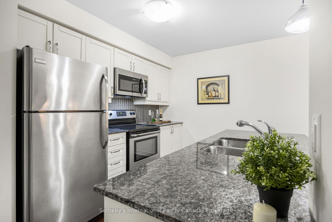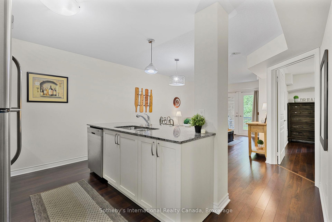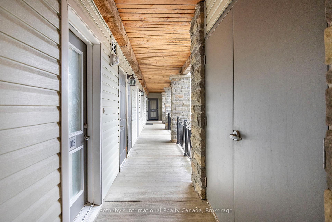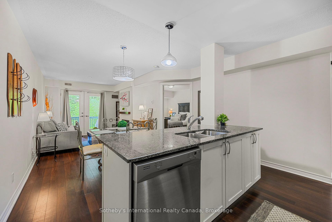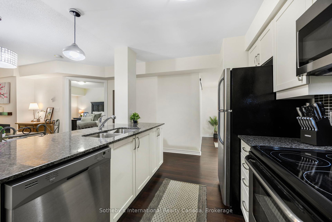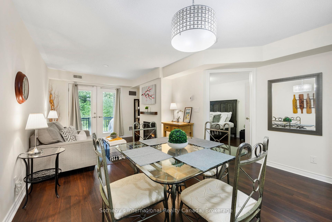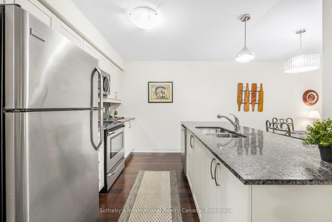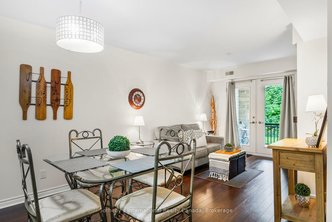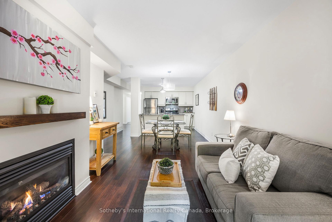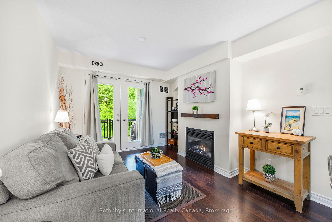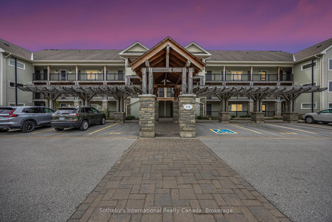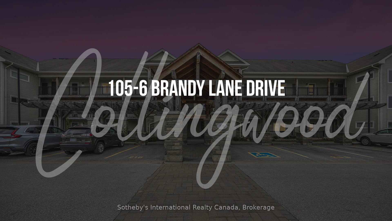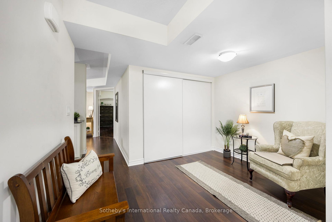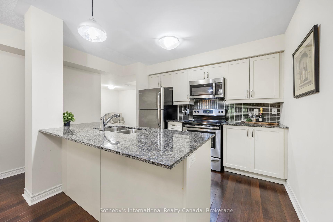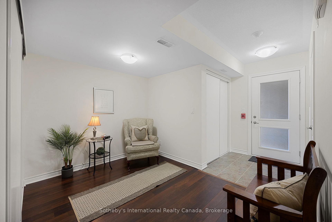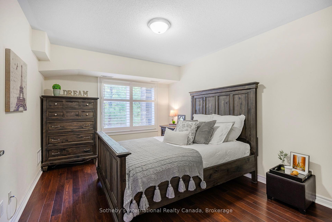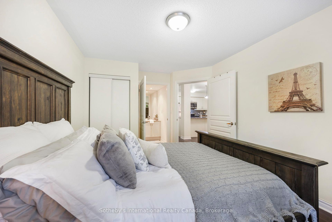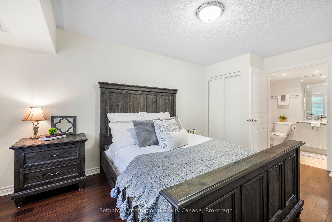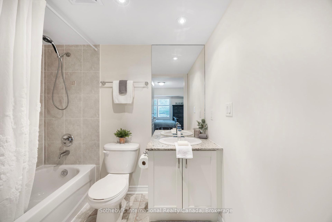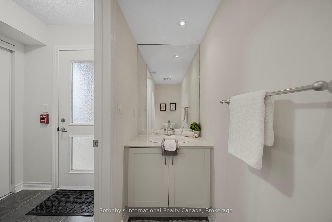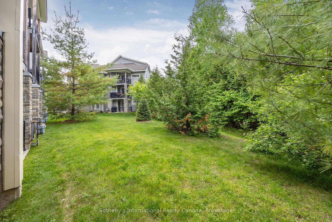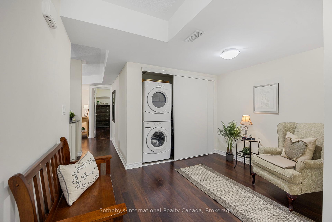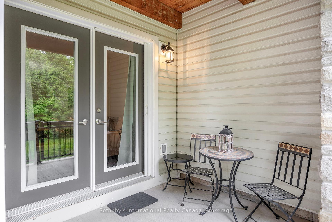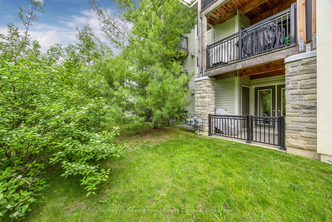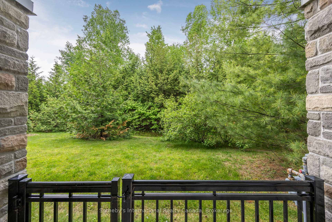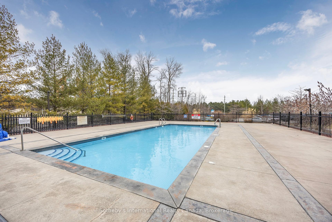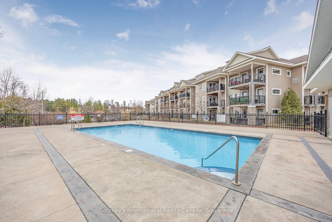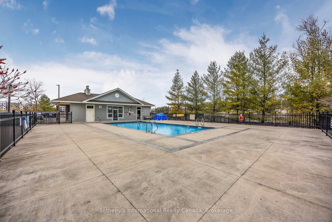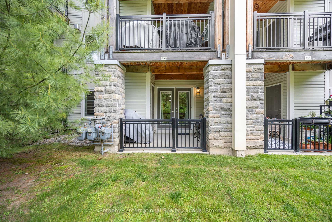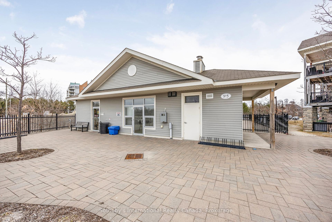$419,000
Available - For Sale
Listing ID: S12218558
6 Brandy Lane Driv , Collingwood, L9Y 0X4, Simcoe
| Year Round Outdoor Heated Pool!! Experience Four-Season Living at Wyldewood. Welcome to your ultimate retreat in the heart of Ontarios premier ski and golf country. Nestled next to trees and trails this one bedroom plus Den "Willow Model" offers the perfect blend of modern comfort and active lifestyle. Step inside and discover an open-concept design with modern finishes including granite countertops, stainless steel appliances, a spacious island with extra seating, and a cozy gas fireplace that anchors the living space. The primary bedroom features a 4-piece ensuite and California shutters, while a bonus den offers flexible space for a home office, guest room, or creative hideaway. In-unit laundry, phantom screen door, 1 surface parking space, and an exclusive-use storage locker add everyday convenience. Furnace and Air Conditioning units replaced in 2025.With the main entrance and parking right at your doorstep, loading groceries, beach gear, or ski equipment is a breeze. Whether you're into sunning, swimming, sailing, golfing, or skiing, snowboarding, and snowshoeing, this is active living at its finest. Wyldewood offers a recently updated year-round heated pool, clubhouse with exercise room and library with a vibrant sense of community. Unwind with your morning coffee on the serene, private terrace with direct Georgian trail access, birdsong, and a touch of natures magic right outside your door. Just minutes from Georgian Bays sandy beaches, Blue Mountains world-class ski slopes, and an array of golf courses. Conveniently located near local shops, restaurants, and movie theatre. Discover your year-round sanctuary where every season feels like a getaway. |
| Price | $419,000 |
| Taxes: | $2308.37 |
| Occupancy: | Vacant |
| Address: | 6 Brandy Lane Driv , Collingwood, L9Y 0X4, Simcoe |
| Postal Code: | L9Y 0X4 |
| Province/State: | Simcoe |
| Directions/Cross Streets: | Hwy 26 & Cranberry Trail East |
| Level/Floor | Room | Length(ft) | Width(ft) | Descriptions | |
| Room 1 | Main | Den | 10.99 | 7.97 | |
| Room 2 | Main | Great Roo | 12.99 | 27.78 | |
| Room 3 | Main | Bathroom | 2.1 | 9.28 | |
| Room 4 | Main | Primary B | 10.36 | 14.79 | |
| Room 5 | Main | Bathroom | 7.77 | 5.18 | 4 Pc Ensuite |
| Washroom Type | No. of Pieces | Level |
| Washroom Type 1 | 2 | Main |
| Washroom Type 2 | 4 | Main |
| Washroom Type 3 | 0 | |
| Washroom Type 4 | 0 | |
| Washroom Type 5 | 0 |
| Total Area: | 0.00 |
| Washrooms: | 2 |
| Heat Type: | Forced Air |
| Central Air Conditioning: | Central Air |
$
%
Years
This calculator is for demonstration purposes only. Always consult a professional
financial advisor before making personal financial decisions.
| Although the information displayed is believed to be accurate, no warranties or representations are made of any kind. |
| Sotheby's International Realty Canada |
|
|

Imran Gondal
Broker
Dir:
416-828-6614
Bus:
905-270-2000
Fax:
905-270-0047
| Virtual Tour | Book Showing | Email a Friend |
Jump To:
At a Glance:
| Type: | Com - Condo Apartment |
| Area: | Simcoe |
| Municipality: | Collingwood |
| Neighbourhood: | Collingwood |
| Style: | Apartment |
| Tax: | $2,308.37 |
| Maintenance Fee: | $353.06 |
| Beds: | 1 |
| Baths: | 2 |
| Fireplace: | Y |
Locatin Map:
Payment Calculator:
