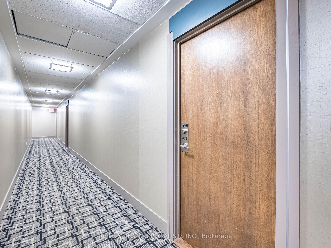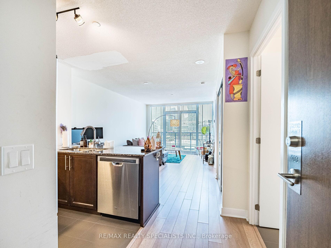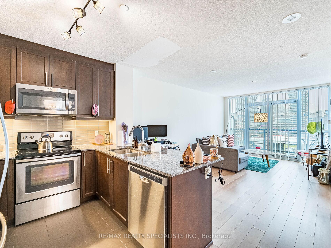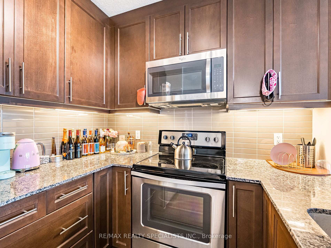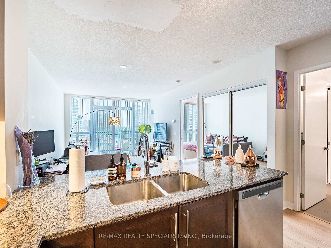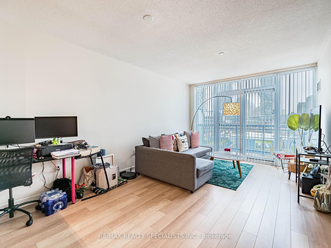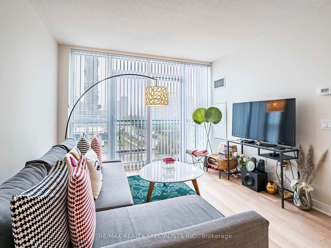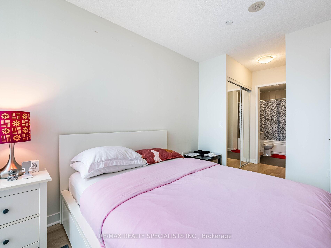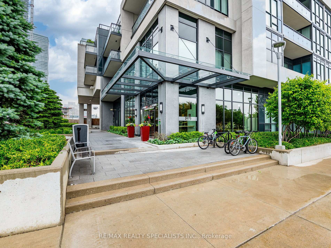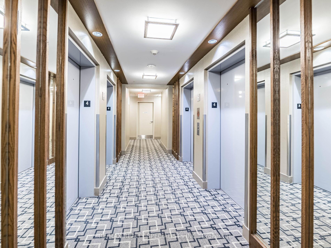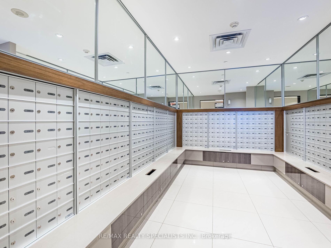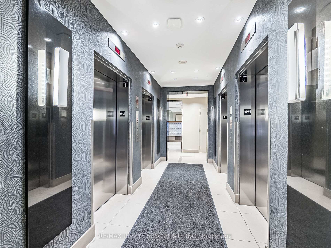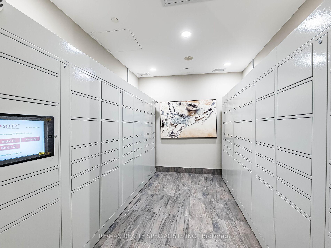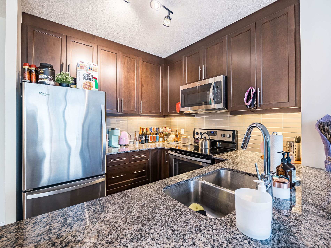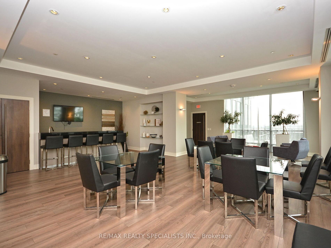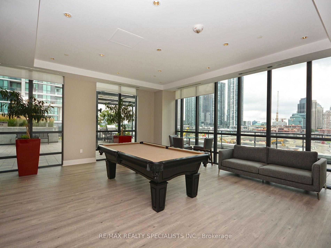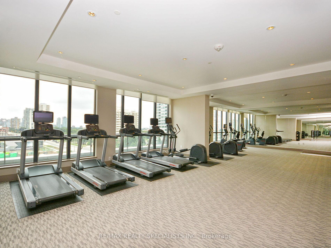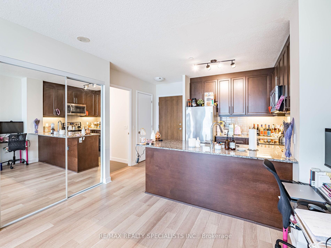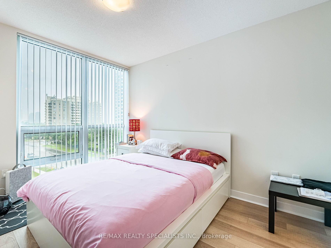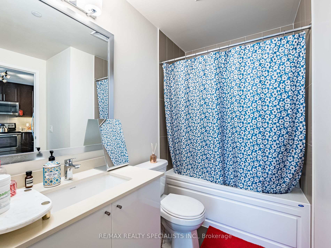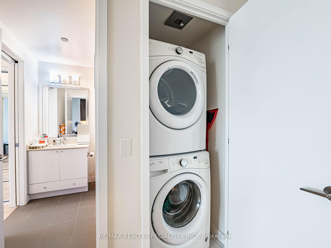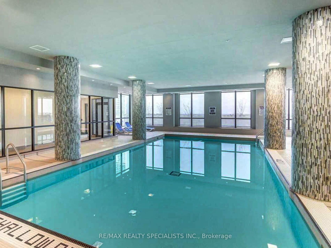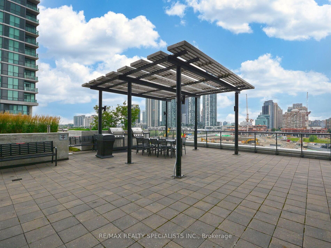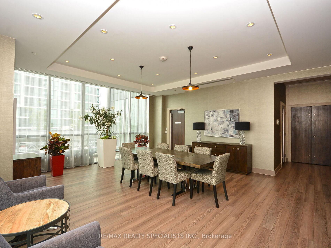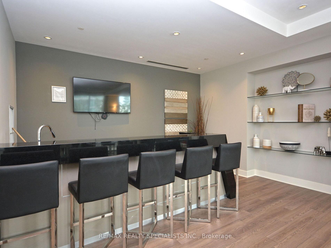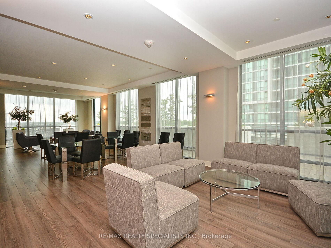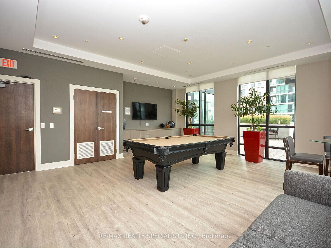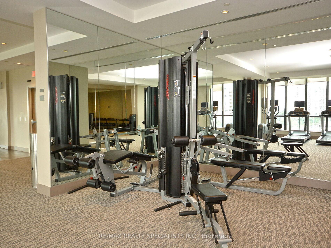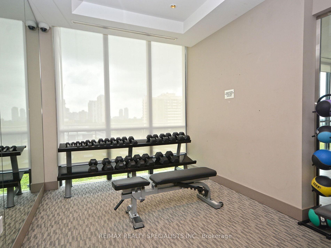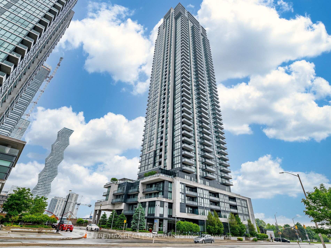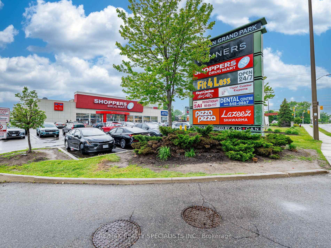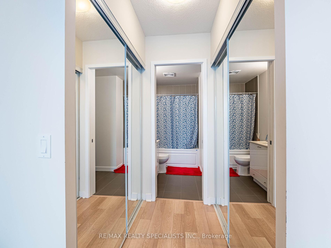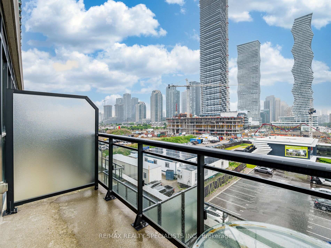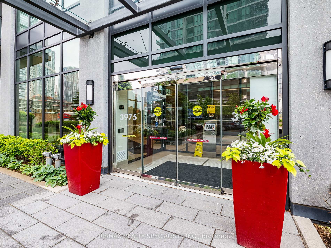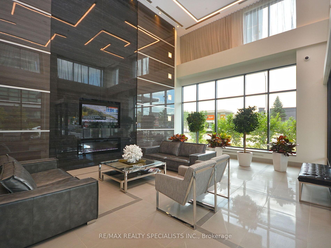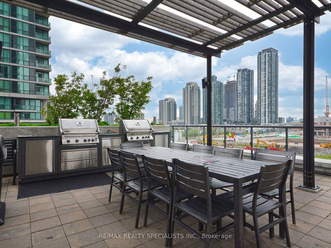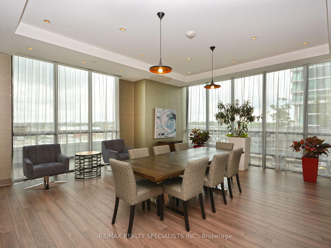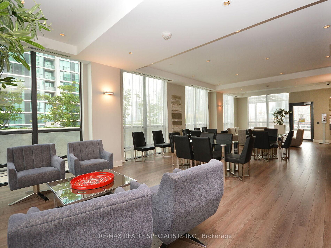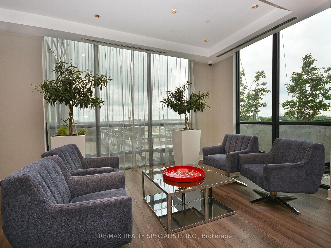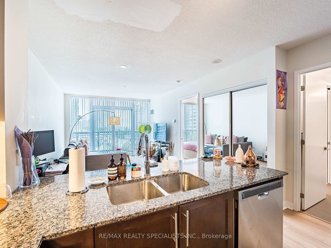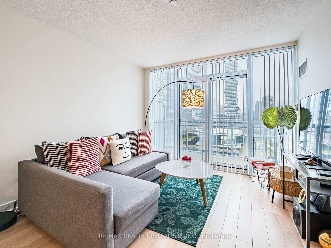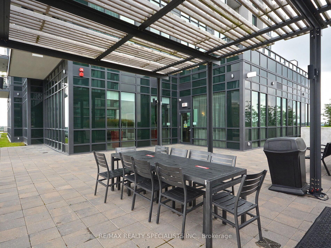$499,555
Available - For Sale
Listing ID: W12219879
3975 Grand Park Driv , Mississauga, L5B 0K4, Peel
| Welcome to Grand Park 2 boasting a stunning, move-in ready 1 bedroom, 1 bath condo in the heart of Mississauga's vibrant downtown core* Sun-filled suite offers a spacious open-concept layout with modern laminate flooring throughout*Soaring 10 ft ceilings, and floor-to-ceiling windows that frame stunning southwest views of the lake. Step out onto your private balcony to enjoy clear, unobstructed vistas and natural light all day.The sleek kitchen is equipped with stainless steel appliances, ample cabinetry, and an open design that flows seamlessly into the living and dining area perfect for entertaining or relaxing. The generous primary bedroom features his-and-hers mirrored closets and a 4-piece semi-ensuite bath with dual access for added convenience. Enjoy resort-style living with access to premium amenities: an indoor saltwater pool, fully equipped fitness centre, party room, theatre, games room, rooftop terrace with BBQ's, 24-hr concierge, and on-site security. Parking and a private locker are included. Situated in one of Mississauga's most desirable locations just steps to Square One, Sheridan College, Celebration Square, transit, top-rated schools, hospitals, and restaurants. Whether you're a first-time buyer, investor, or downsizer, this condo delivers incredible value and lifestyle. Don't miss your chance to own in this prestigious and well-managed building! |
| Price | $499,555 |
| Taxes: | $2058.62 |
| Occupancy: | Tenant |
| Address: | 3975 Grand Park Driv , Mississauga, L5B 0K4, Peel |
| Postal Code: | L5B 0K4 |
| Province/State: | Peel |
| Directions/Cross Streets: | Burnhamthorpe Rd West/Grand Park Drive |
| Level/Floor | Room | Length(ft) | Width(ft) | Descriptions | |
| Room 1 | Flat | Bedroom | 17.32 | 10 | Closet, Window, Semi Ensuite |
| Room 2 | Flat | Kitchen | 8.23 | 8.17 | Stainless Steel Appl, Modern Kitchen, Tile Floor |
| Room 3 | Flat | Living Ro | 18.07 | 11.41 | Open Concept, Combined w/Dining, Balcony |
| Room 4 | Flat | Dining Ro | 18.07 | 11.41 | Open Concept, Combined w/Living |
| Room 5 | Flat | Bathroom | 8.23 | 7.87 | Tile Floor |
| Washroom Type | No. of Pieces | Level |
| Washroom Type 1 | 4 | Flat |
| Washroom Type 2 | 0 | |
| Washroom Type 3 | 0 | |
| Washroom Type 4 | 0 | |
| Washroom Type 5 | 0 |
| Total Area: | 0.00 |
| Approximatly Age: | 6-10 |
| Sprinklers: | Carb |
| Washrooms: | 1 |
| Heat Type: | Forced Air |
| Central Air Conditioning: | Central Air |
$
%
Years
This calculator is for demonstration purposes only. Always consult a professional
financial advisor before making personal financial decisions.
| Although the information displayed is believed to be accurate, no warranties or representations are made of any kind. |
| RE/MAX REALTY SPECIALISTS INC. |
|
|

Imran Gondal
Broker
Dir:
416-828-6614
Bus:
905-270-2000
Fax:
905-270-0047
| Virtual Tour | Book Showing | Email a Friend |
Jump To:
At a Glance:
| Type: | Com - Condo Apartment |
| Area: | Peel |
| Municipality: | Mississauga |
| Neighbourhood: | City Centre |
| Style: | Apartment |
| Approximate Age: | 6-10 |
| Tax: | $2,058.62 |
| Maintenance Fee: | $484.6 |
| Beds: | 1 |
| Baths: | 1 |
| Fireplace: | N |
Locatin Map:
Payment Calculator:
