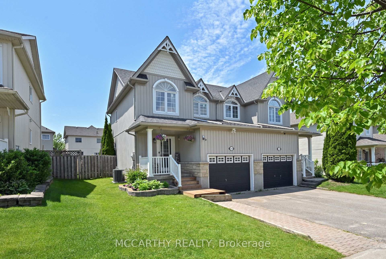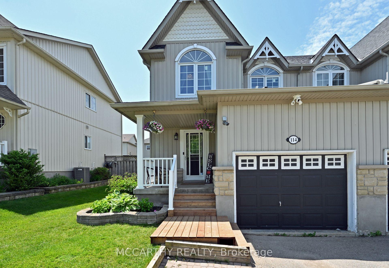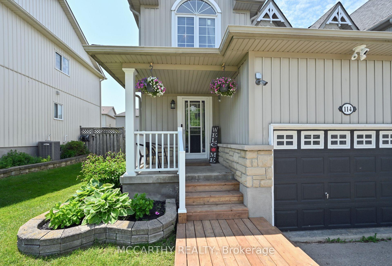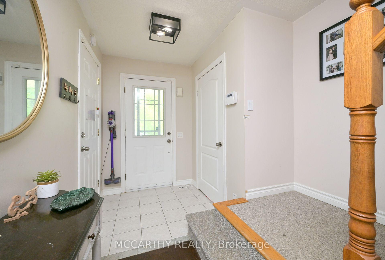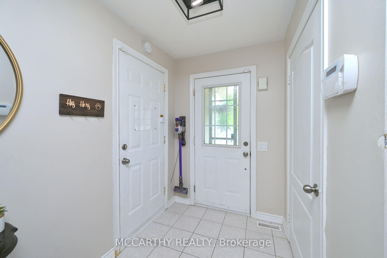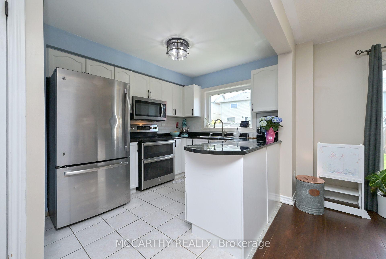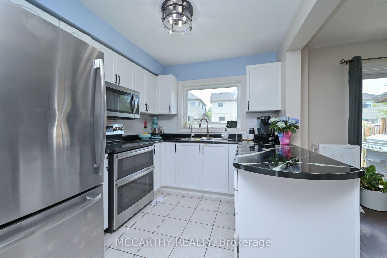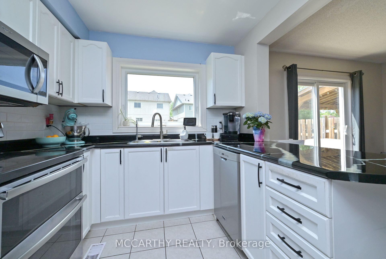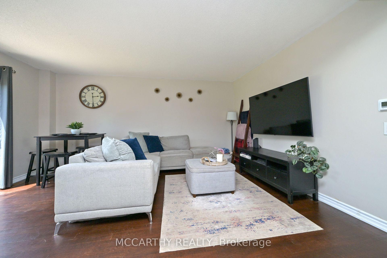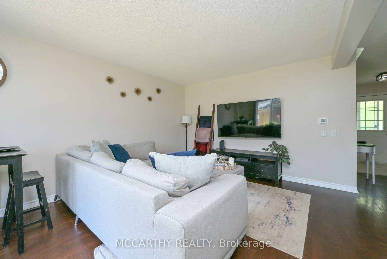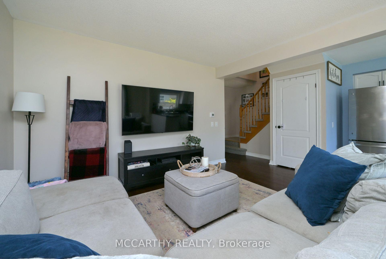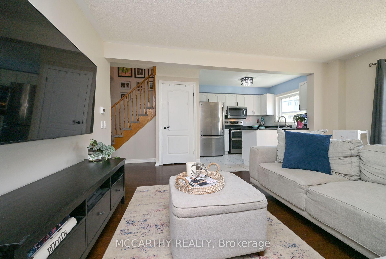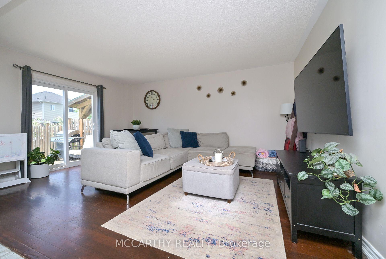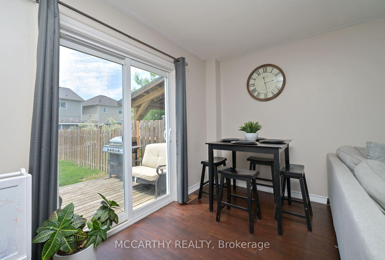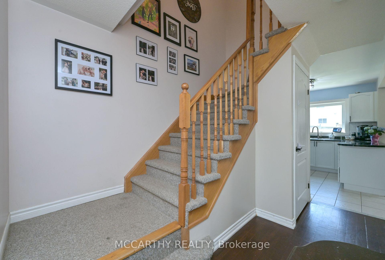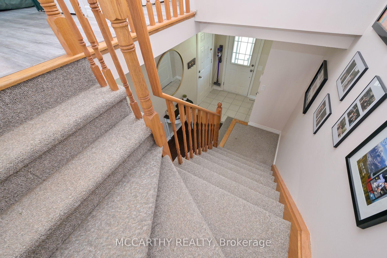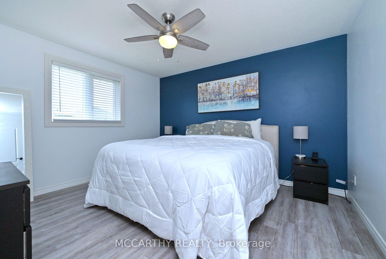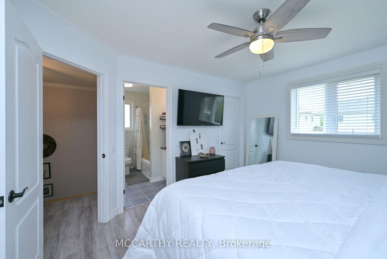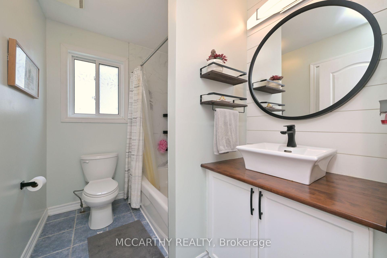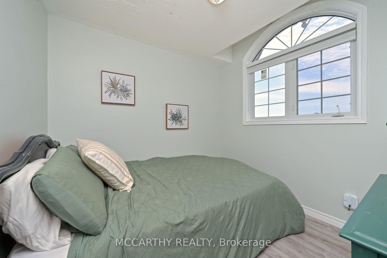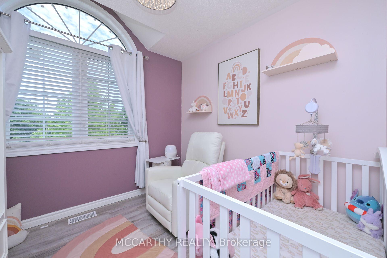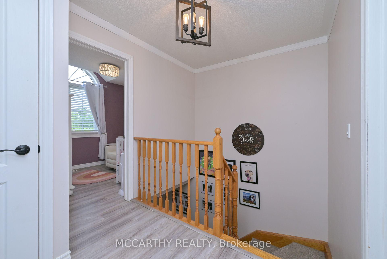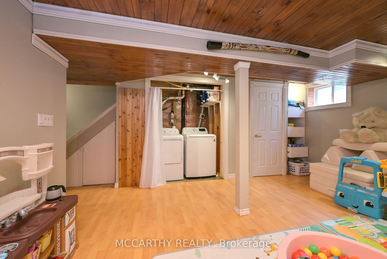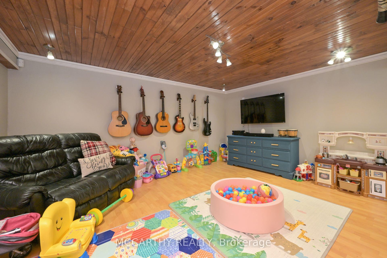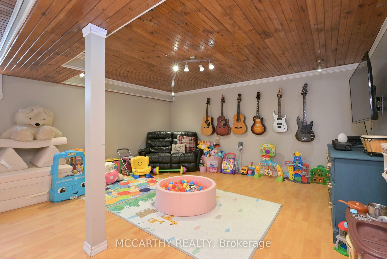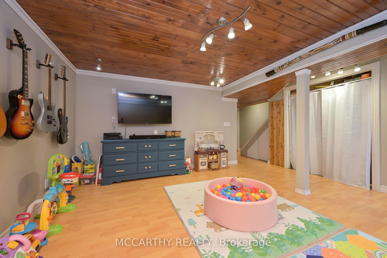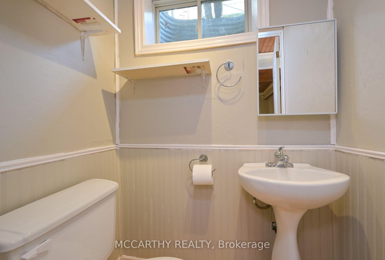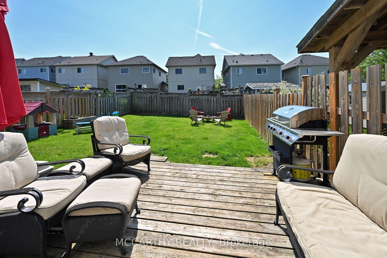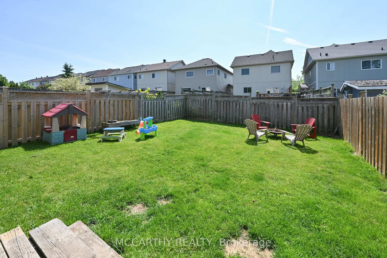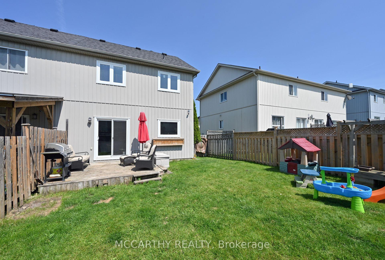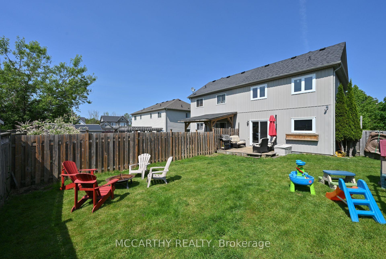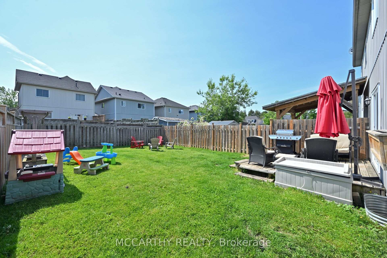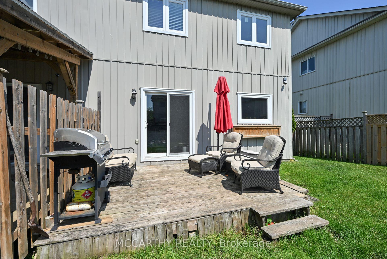$619,800
Available - For Sale
Listing ID: X12219327
114 Marion Stre , Shelburne, L9V 3C2, Dufferin
| Charming Semi detached home with Great Curb Appeal, Ideal for First-Time Buyers! This lovely 2-storey home is in a desirable Shelburne neighborhood that welcomes you with great curb appeal, a new front deck, and a single-car garage, a perfect first step into homeownership! Step inside to a bright and open main floor featuring a seamless flow between the living room, dining area, and kitchen, perfect for everyday living and entertaining. The walk-out from the dining room leads right to the deck and fenced backyard, making outdoor hosting a breeze. Upstairs, you'll find 3 bedrooms, including a primary bedroom with semi-ensuite access to the updated 4-piece bathroom, offering both comfort and privacy. The finished basement adds extra living space ideal for a kids playroom, home office, or cozy TV area and includes a convenient 2-piece bathroom. Outside, enjoy your fully fenced backyard complete with a spacious deck and fire pit, a great spot to relax or entertain friends and family. Recent updates include: shingles (2019), air conditioning (2023), furnace (approx. 2018), windows (all but basement 2021).Move-in ready and close to schools, parks, and the Rec Centre. This is the perfect place to start your next chapter! |
| Price | $619,800 |
| Taxes: | $3157.62 |
| Assessment Year: | 2025 |
| Occupancy: | Owner |
| Address: | 114 Marion Stre , Shelburne, L9V 3C2, Dufferin |
| Directions/Cross Streets: | OwenSound/Berry |
| Rooms: | 6 |
| Rooms +: | 1 |
| Bedrooms: | 3 |
| Bedrooms +: | 0 |
| Family Room: | F |
| Basement: | Finished, Full |
| Level/Floor | Room | Length(ft) | Width(ft) | Descriptions | |
| Room 1 | Main | Living Ro | 15.09 | 10.59 | Open Concept, Hardwood Floor |
| Room 2 | Main | Dining Ro | 12 | 5.84 | W/O To Deck, Open Concept, Hardwood Floor |
| Room 3 | Main | Kitchen | 10.14 | 8.36 | Breakfast Bar, Open Concept, Tile Floor |
| Room 4 | Second | Primary B | 12.96 | 11.58 | Walk-In Closet(s), Semi Ensuite, Laminate |
| Room 5 | Second | Bedroom 2 | 9.18 | 9.09 | Window, Laminate |
| Room 6 | Second | Bedroom 3 | 8.59 | 8.46 | Window, Laminate |
| Room 7 | Basement | Recreatio | 16.56 | 15.32 | Laminate |
| Washroom Type | No. of Pieces | Level |
| Washroom Type 1 | 4 | Second |
| Washroom Type 2 | 2 | Lower |
| Washroom Type 3 | 0 | |
| Washroom Type 4 | 0 | |
| Washroom Type 5 | 0 |
| Total Area: | 0.00 |
| Approximatly Age: | 16-30 |
| Property Type: | Semi-Detached |
| Style: | 2-Storey |
| Exterior: | Brick, Vinyl Siding |
| Garage Type: | Attached |
| Drive Parking Spaces: | 2 |
| Pool: | None |
| Approximatly Age: | 16-30 |
| Approximatly Square Footage: | 700-1100 |
| CAC Included: | N |
| Water Included: | N |
| Cabel TV Included: | N |
| Common Elements Included: | N |
| Heat Included: | N |
| Parking Included: | N |
| Condo Tax Included: | N |
| Building Insurance Included: | N |
| Fireplace/Stove: | N |
| Heat Type: | Forced Air |
| Central Air Conditioning: | Central Air |
| Central Vac: | N |
| Laundry Level: | Syste |
| Ensuite Laundry: | F |
| Sewers: | Sewer |
$
%
Years
This calculator is for demonstration purposes only. Always consult a professional
financial advisor before making personal financial decisions.
| Although the information displayed is believed to be accurate, no warranties or representations are made of any kind. |
| MCCARTHY REALTY |
|
|

Imran Gondal
Broker
Dir:
416-828-6614
Bus:
905-270-2000
Fax:
905-270-0047
| Virtual Tour | Book Showing | Email a Friend |
Jump To:
At a Glance:
| Type: | Freehold - Semi-Detached |
| Area: | Dufferin |
| Municipality: | Shelburne |
| Neighbourhood: | Shelburne |
| Style: | 2-Storey |
| Approximate Age: | 16-30 |
| Tax: | $3,157.62 |
| Beds: | 3 |
| Baths: | 2 |
| Fireplace: | N |
| Pool: | None |
Locatin Map:
Payment Calculator:
