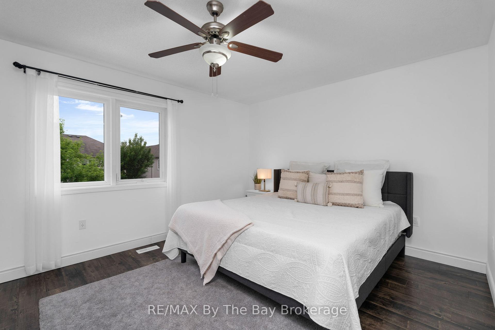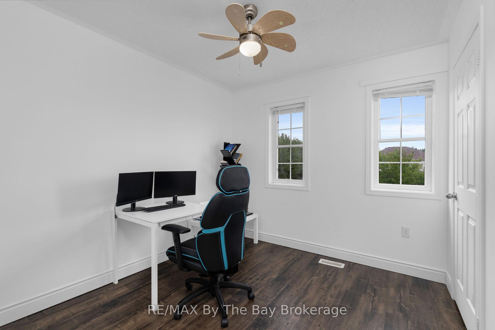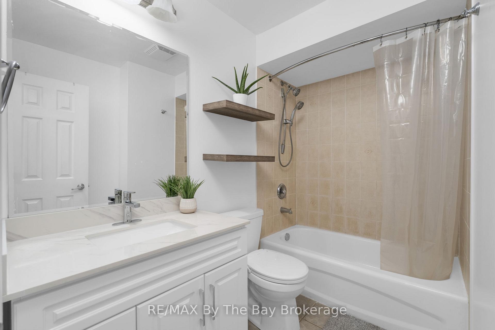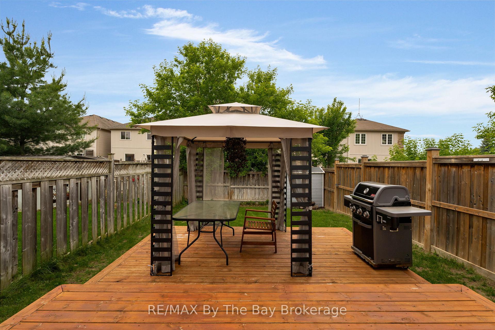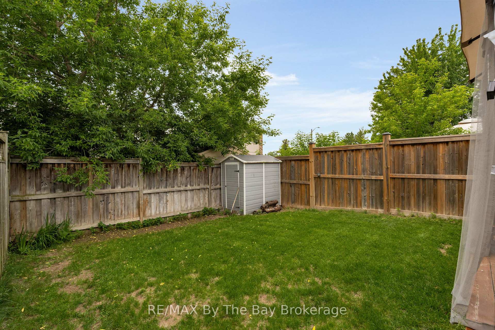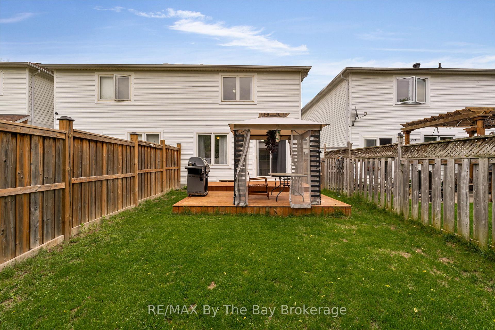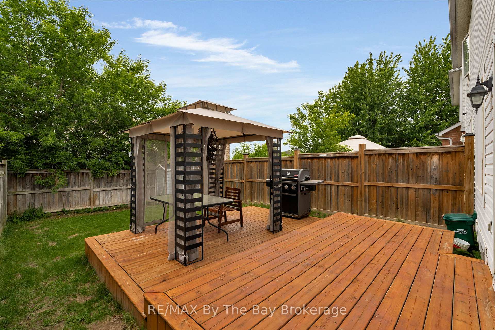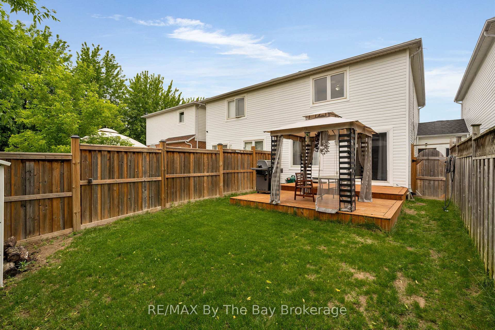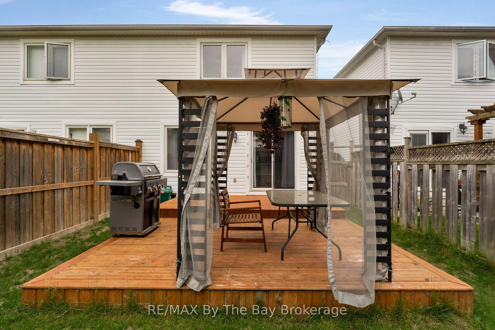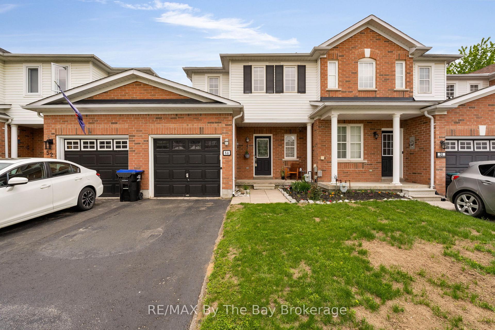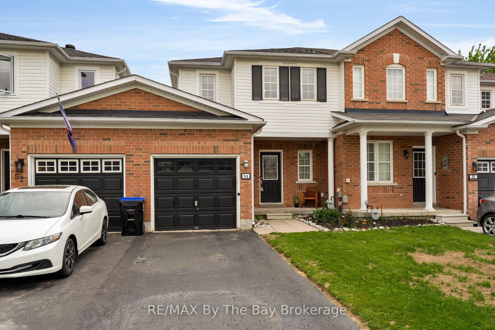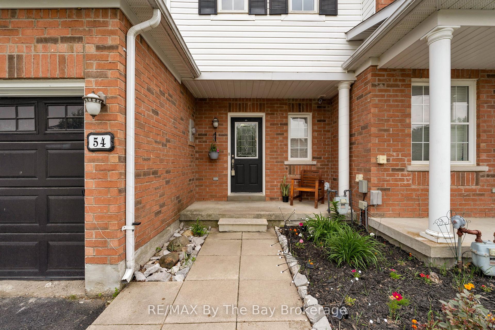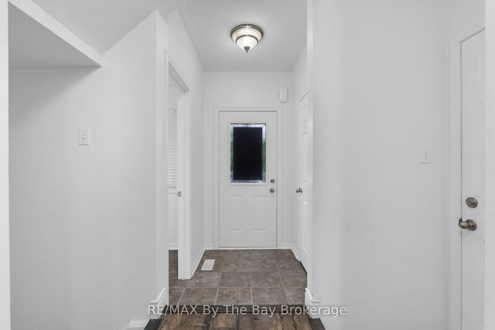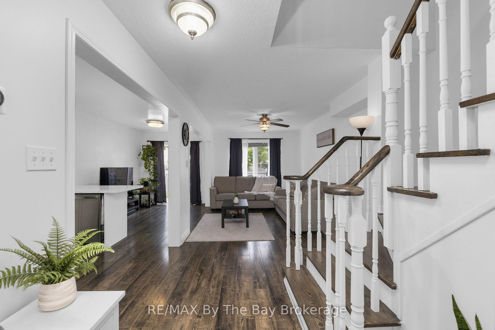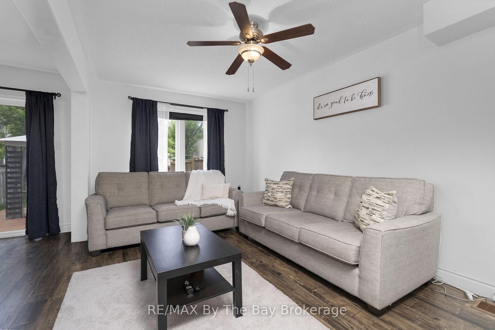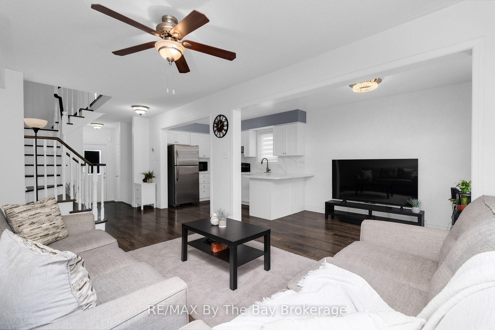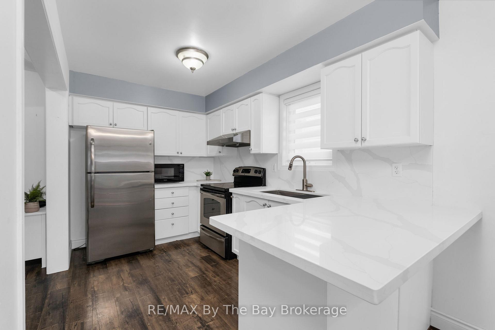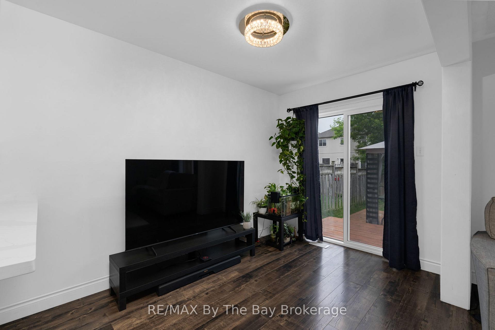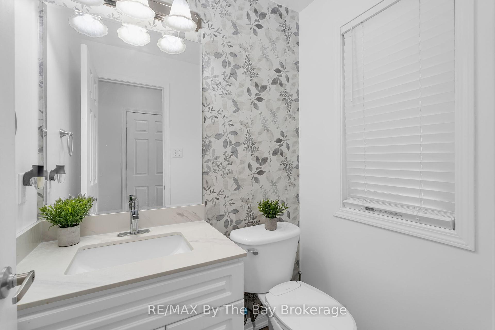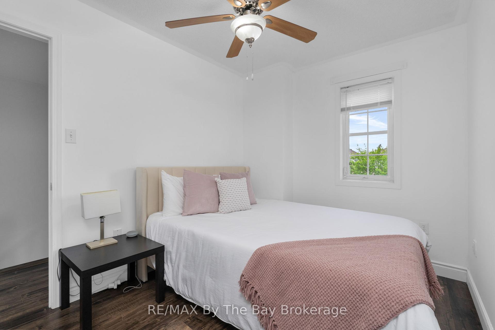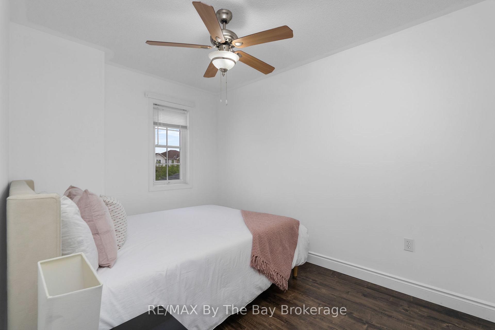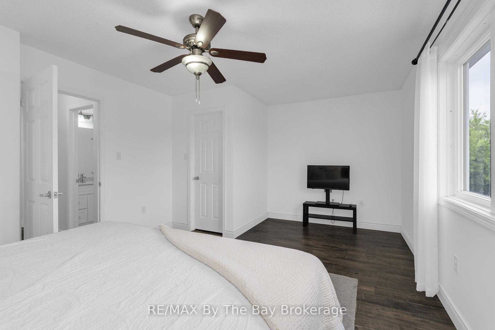$639,000
Available - For Sale
Listing ID: N12210839
54 McCann Lane , Essa, L3W 0E4, Simcoe
| Welcome Home to 54 McCann Lane Located In Angus. This modern and spacious 3 bedroom, 2 bathroom townhome is perfectly situated in a family-friendly community. This home features nice laminate flooring throughout - no carpet for easy maintenance! The open-concept kitchen and living area is ideal for entertaining, showcasing quartz countertops, upgraded backsplash, under-mount kitchen sink and ample counter space. A lot of natural light throughout creating a warm and inviting atmosphere. Main floor bathroom and second floor bathroom have upgraded vanities. Step outside to the fully fenced backyard with deck, perfect for hosting or unwinding during the warm months. Additional man door in garage providing easy access to backyard. Close to amenities, schools and parks. |
| Price | $639,000 |
| Taxes: | $1919.68 |
| Occupancy: | Owner |
| Address: | 54 McCann Lane , Essa, L3W 0E4, Simcoe |
| Directions/Cross Streets: | Gold Park/Greenwood |
| Rooms: | 6 |
| Bedrooms: | 3 |
| Bedrooms +: | 0 |
| Family Room: | F |
| Basement: | Unfinished |
| Level/Floor | Room | Length(ft) | Width(ft) | Descriptions | |
| Room 1 | Main | Living Ro | 18.99 | 9.48 | Carpet Free, Large Window, Ceiling Fan(s) |
| Room 2 | Main | Kitchen | 11.97 | 7.48 | Quartz Counter, B/I Range, Undermount Sink |
| Room 3 | Main | Dining Ro | 10.99 | 7.48 | Carpet Free, Walk-Out |
| Room 4 | Second | Bedroom | 16.99 | 11.74 | Carpet Free, Walk-In Closet(s) |
| Room 5 | Second | Bedroom 2 | 8.1 | 7.77 | Carpet Free |
| Room 6 | Second | Bedroom 3 | 7.97 | 9.97 | Carpet Free |
| Washroom Type | No. of Pieces | Level |
| Washroom Type 1 | 2 | Main |
| Washroom Type 2 | 4 | Second |
| Washroom Type 3 | 0 | |
| Washroom Type 4 | 0 | |
| Washroom Type 5 | 0 |
| Total Area: | 0.00 |
| Approximatly Age: | 16-30 |
| Property Type: | Att/Row/Townhouse |
| Style: | 2-Storey |
| Exterior: | Brick, Vinyl Siding |
| Garage Type: | Built-In |
| (Parking/)Drive: | Available |
| Drive Parking Spaces: | 2 |
| Park #1 | |
| Parking Type: | Available |
| Park #2 | |
| Parking Type: | Available |
| Pool: | None |
| Other Structures: | Shed |
| Approximatly Age: | 16-30 |
| Approximatly Square Footage: | 1100-1500 |
| Property Features: | Fenced Yard, Park |
| CAC Included: | N |
| Water Included: | N |
| Cabel TV Included: | N |
| Common Elements Included: | N |
| Heat Included: | N |
| Parking Included: | N |
| Condo Tax Included: | N |
| Building Insurance Included: | N |
| Fireplace/Stove: | N |
| Heat Type: | Forced Air |
| Central Air Conditioning: | Central Air |
| Central Vac: | N |
| Laundry Level: | Syste |
| Ensuite Laundry: | F |
| Elevator Lift: | False |
| Sewers: | Sewer |
| Utilities-Cable: | Y |
| Utilities-Hydro: | Y |
$
%
Years
This calculator is for demonstration purposes only. Always consult a professional
financial advisor before making personal financial decisions.
| Although the information displayed is believed to be accurate, no warranties or representations are made of any kind. |
| RE/MAX By The Bay Brokerage |
|
|

Imran Gondal
Broker
Dir:
416-828-6614
Bus:
905-270-2000
Fax:
905-270-0047
| Book Showing | Email a Friend |
Jump To:
At a Glance:
| Type: | Freehold - Att/Row/Townhouse |
| Area: | Simcoe |
| Municipality: | Essa |
| Neighbourhood: | Angus |
| Style: | 2-Storey |
| Approximate Age: | 16-30 |
| Tax: | $1,919.68 |
| Beds: | 3 |
| Baths: | 2 |
| Fireplace: | N |
| Pool: | None |
Locatin Map:
Payment Calculator:
