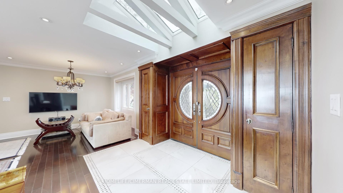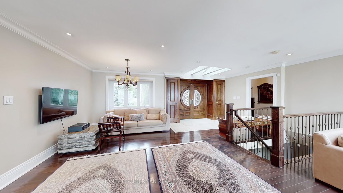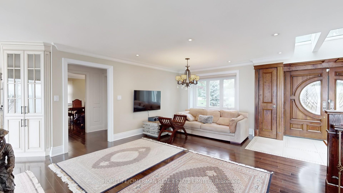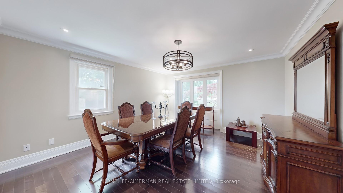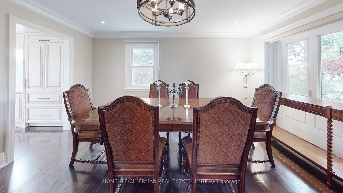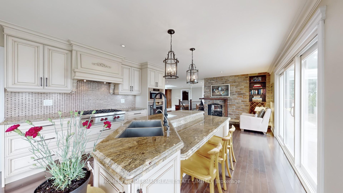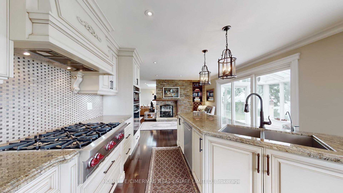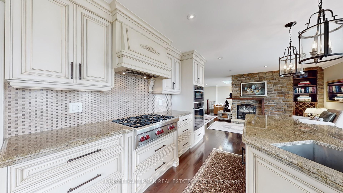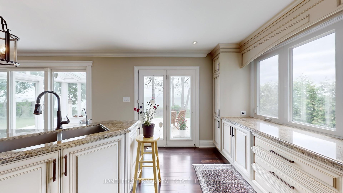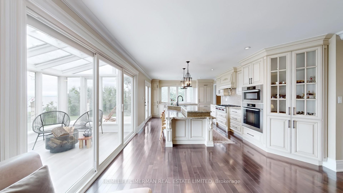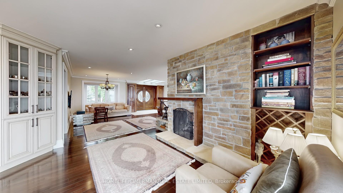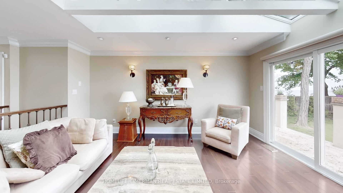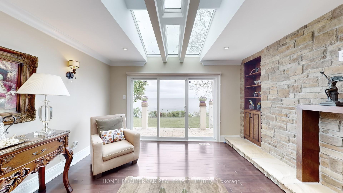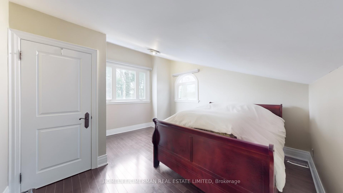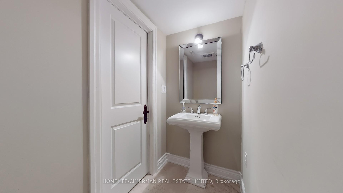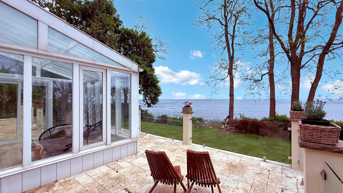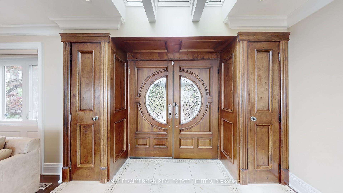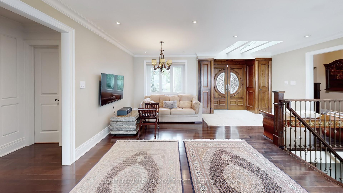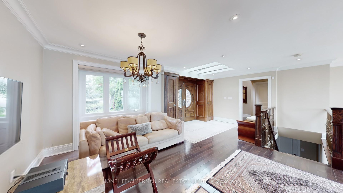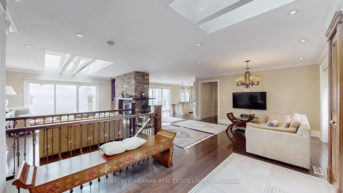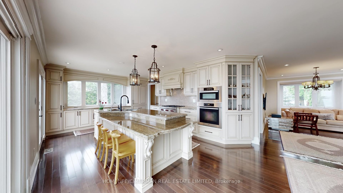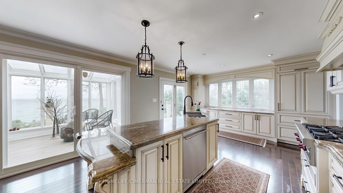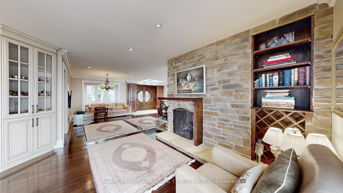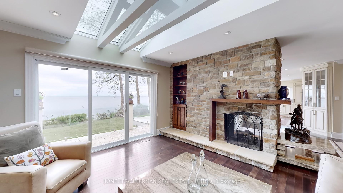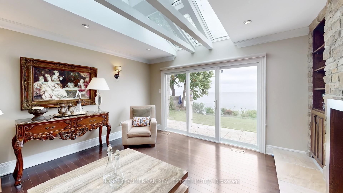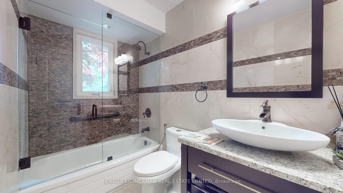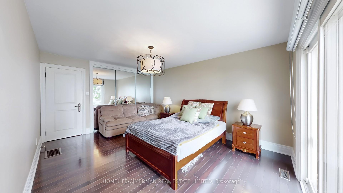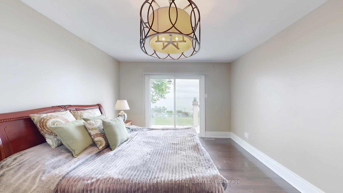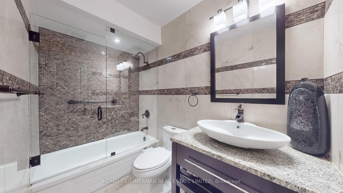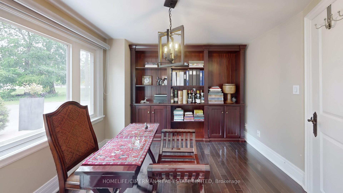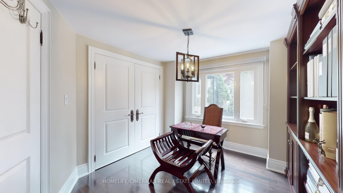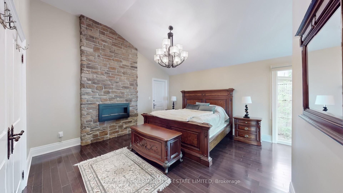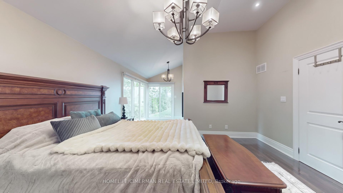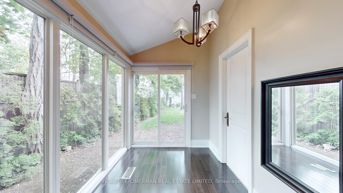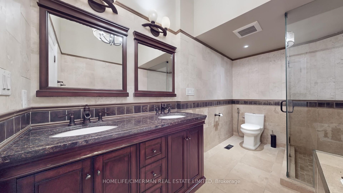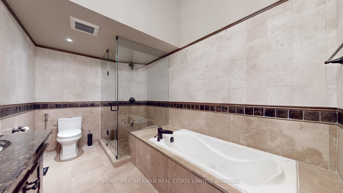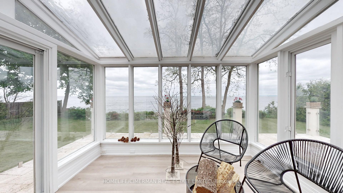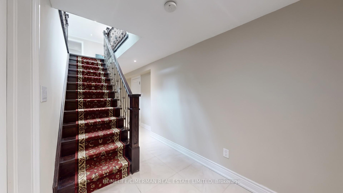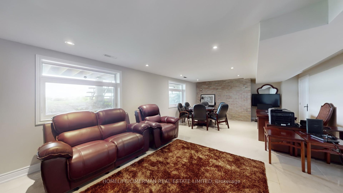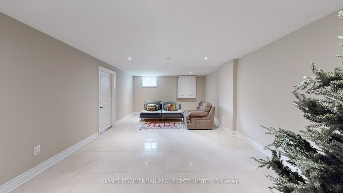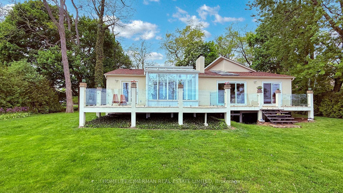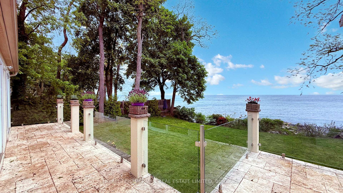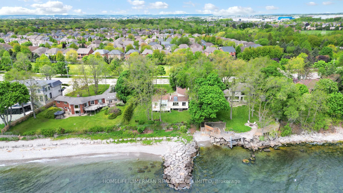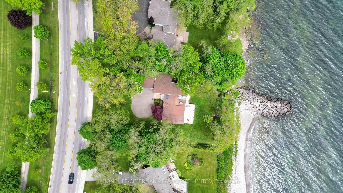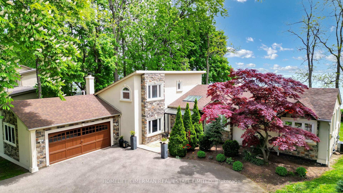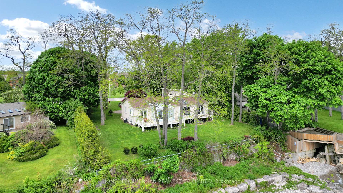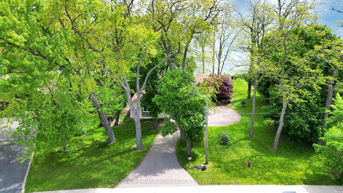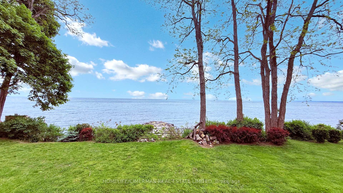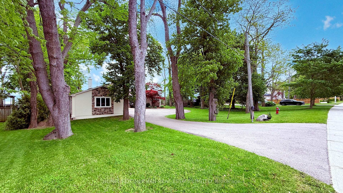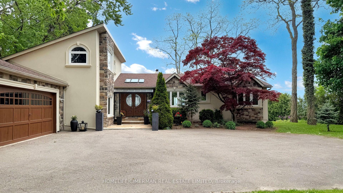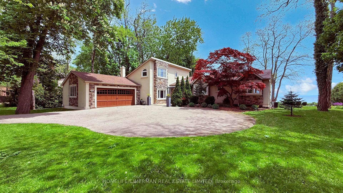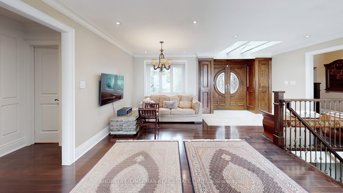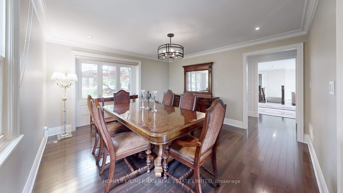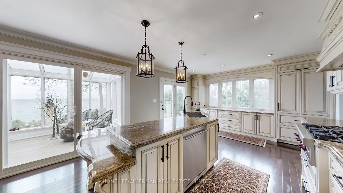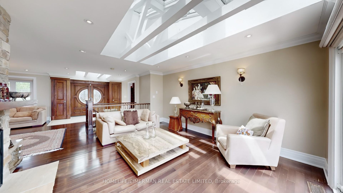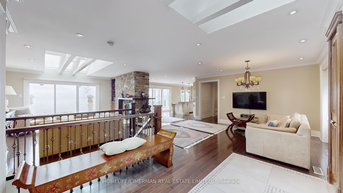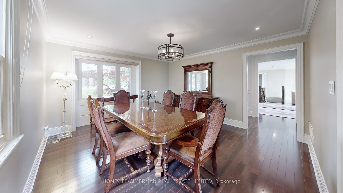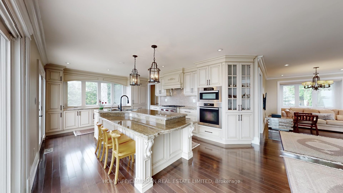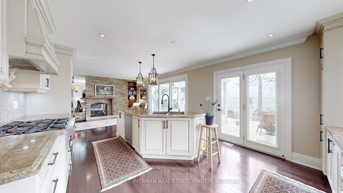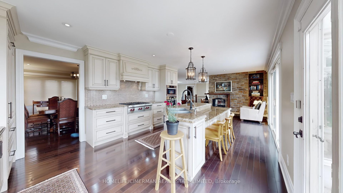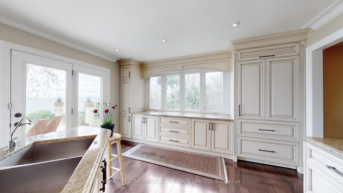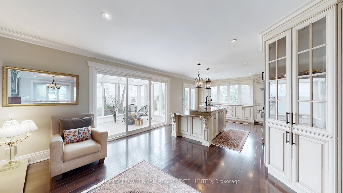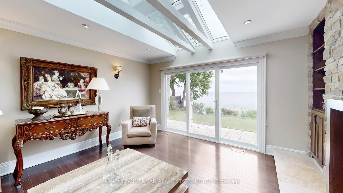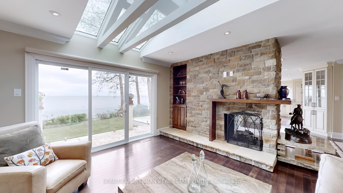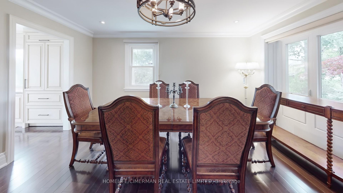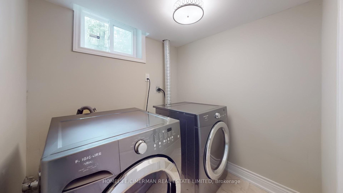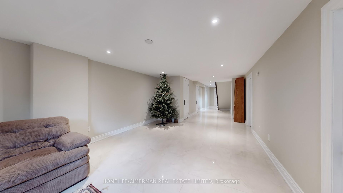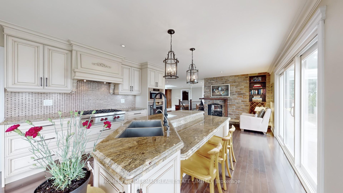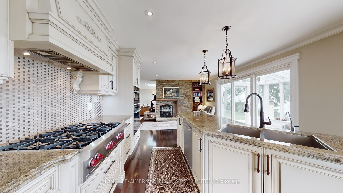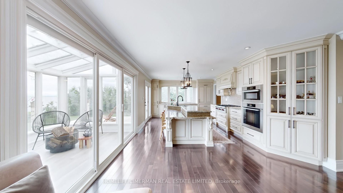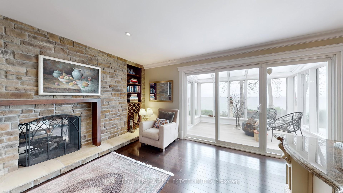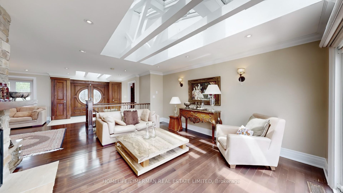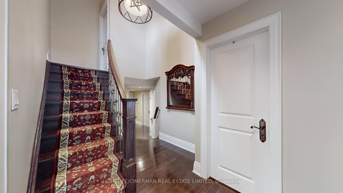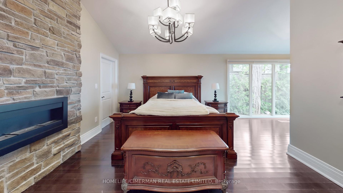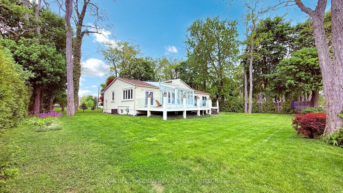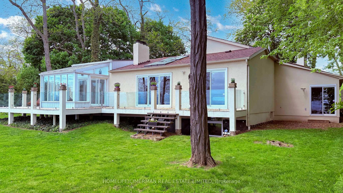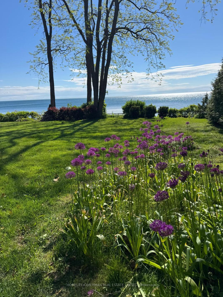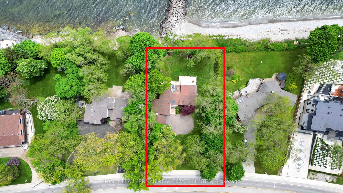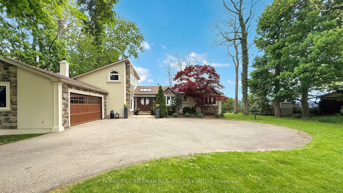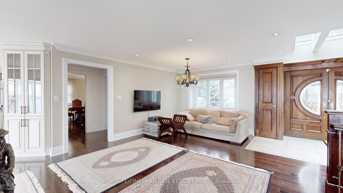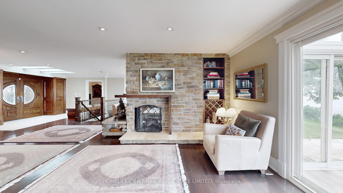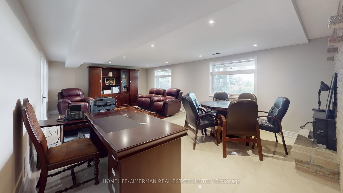$5,800,000
Available - For Sale
Listing ID: W12213506
3346 Lakeshore Road West , Oakville, L6L 6S6, Halton
| Welcome to 3346 Lakeshore Rd W an extraordinary residence nestled in the most prestigious of Oakville. The most Southerly piece of privately Waterfront property, in one of the most beautiful neighbourhoods. This stunning home offers a rare approximately 100-foot Lake frontage, delivering total privacy and unmatched curb appeal in a truly elite setting. Boasting 4+1 bedrooms and 4 bathrooms, the home features complete customization and designer finishes throughout. A spectacular custom kitchen is equipped with top-of-the-line stainless steel appliances, a large island, Granite/Marble counters, with open Concept Flr Plan, Drenched W/ Lake View. All bathrooms have also been renovated with luxurious, high-end finishes. The main floor showcases rich hardwood floors, a Skylight, the formal living and dining areas Open Concept, while the spacious family room, highlighted by a fireplace and custom, opens directly to your own private backyard oasis. Step outside to a resort-style retreat featuring a Backyard with Lakeview, and mature trees offering complete privacy and tranquility. Master Ensuite W/ Maax Jet Tub, the oversized primary suite offers a luxurious ensuite and a spacious closet, and a Laveview. The finished basement is a dream recreation space for families and work. Private beach and South Shell Park public beach, Waterfront Trails, leash-free dog park and Skateboard park! The Benefits & Beauty Of A New Seawall Without The Burden Of Ongoing Maintenance(Non-Reparian), Open Greenspace across the road, NO NEIGHBOURS FRONT OR BACK. |
| Price | $5,800,000 |
| Taxes: | $18144.00 |
| Occupancy: | Owner |
| Address: | 3346 Lakeshore Road West , Oakville, L6L 6S6, Halton |
| Directions/Cross Streets: | Great Lakes Blvd/Lakeshore W |
| Rooms: | 9 |
| Rooms +: | 3 |
| Bedrooms: | 4 |
| Bedrooms +: | 1 |
| Family Room: | T |
| Basement: | Full, Finished |
| Level/Floor | Room | Length(ft) | Width(ft) | Descriptions | |
| Room 1 | Main | Kitchen | 27.42 | 13.22 | |
| Room 2 | Main | Living Ro | 15.58 | 13.15 | |
| Room 3 | Main | Dining Ro | 14.96 | 9.91 | |
| Room 4 | Main | Family Ro | 14.1 | 13.45 | |
| Room 5 | Main | Solarium | 11.32 | 8.59 | |
| Room 6 | Main | Den | 10.92 | 10.04 | |
| Room 7 | Main | Primary B | 21.48 | 14.14 | |
| Room 8 | Main | Bedroom | 15.55 | 12.82 | |
| Room 9 | Second | Bedroom | 14.04 | 13.22 | |
| Room 10 | Lower | Family Ro | 24.4 | 14.73 | |
| Room 11 | Lower | Recreatio | 21.09 | 12.92 | |
| Room 12 | Lower | Bedroom | 14.83 | 13.15 |
| Washroom Type | No. of Pieces | Level |
| Washroom Type 1 | 4 | Main |
| Washroom Type 2 | 5 | Main |
| Washroom Type 3 | 2 | Lower |
| Washroom Type 4 | 0 | |
| Washroom Type 5 | 0 |
| Total Area: | 0.00 |
| Approximatly Age: | 31-50 |
| Property Type: | Detached |
| Style: | Bungaloft |
| Exterior: | Stucco (Plaster), Stone |
| Garage Type: | Attached |
| (Parking/)Drive: | Available |
| Drive Parking Spaces: | 8 |
| Park #1 | |
| Parking Type: | Available |
| Park #2 | |
| Parking Type: | Available |
| Pool: | None |
| Approximatly Age: | 31-50 |
| Approximatly Square Footage: | 2500-3000 |
| Property Features: | Beach, Clear View |
| CAC Included: | N |
| Water Included: | N |
| Cabel TV Included: | N |
| Common Elements Included: | N |
| Heat Included: | N |
| Parking Included: | N |
| Condo Tax Included: | N |
| Building Insurance Included: | N |
| Fireplace/Stove: | Y |
| Heat Type: | Forced Air |
| Central Air Conditioning: | Central Air |
| Central Vac: | N |
| Laundry Level: | Syste |
| Ensuite Laundry: | F |
| Sewers: | Sewer |
| Utilities-Cable: | Y |
| Utilities-Hydro: | Y |
$
%
Years
This calculator is for demonstration purposes only. Always consult a professional
financial advisor before making personal financial decisions.
| Although the information displayed is believed to be accurate, no warranties or representations are made of any kind. |
| HOMELIFE/CIMERMAN REAL ESTATE LIMITED |
|
|

Imran Gondal
Broker
Dir:
416-828-6614
Bus:
905-270-2000
Fax:
905-270-0047
| Virtual Tour | Book Showing | Email a Friend |
Jump To:
At a Glance:
| Type: | Freehold - Detached |
| Area: | Halton |
| Municipality: | Oakville |
| Neighbourhood: | 1001 - BR Bronte |
| Style: | Bungaloft |
| Approximate Age: | 31-50 |
| Tax: | $18,144 |
| Beds: | 4+1 |
| Baths: | 4 |
| Fireplace: | Y |
| Pool: | None |
Locatin Map:
Payment Calculator:
