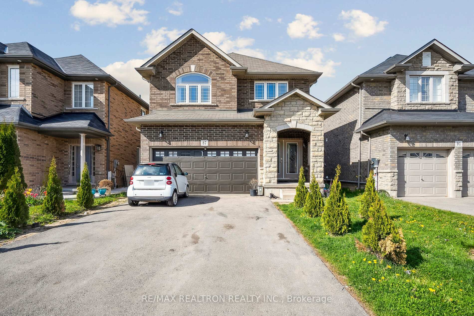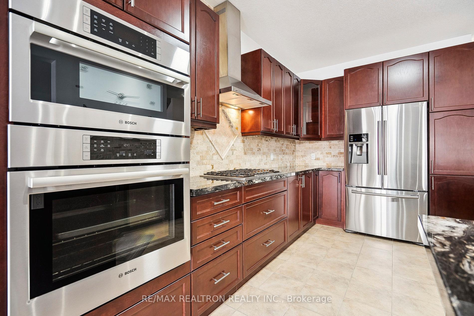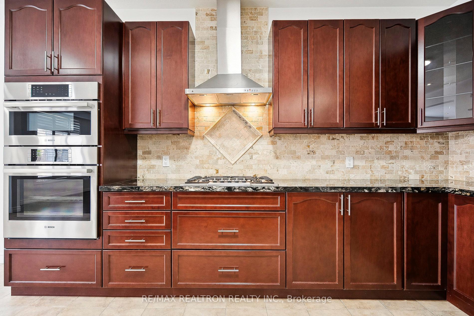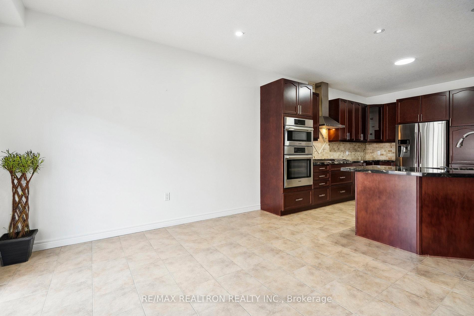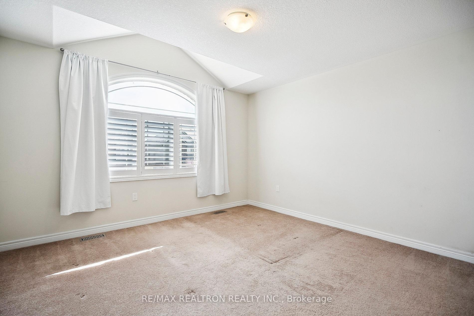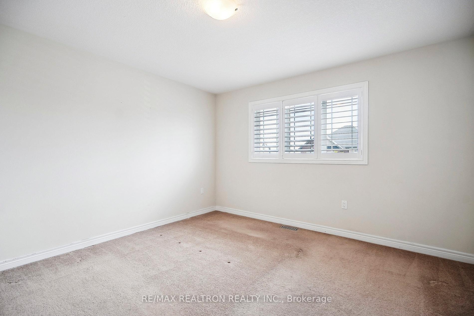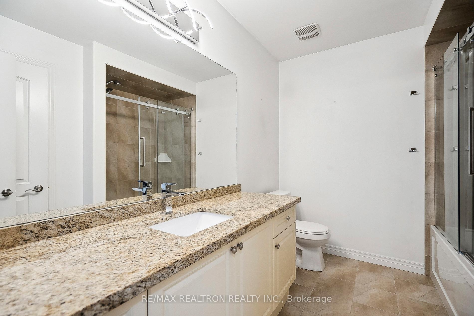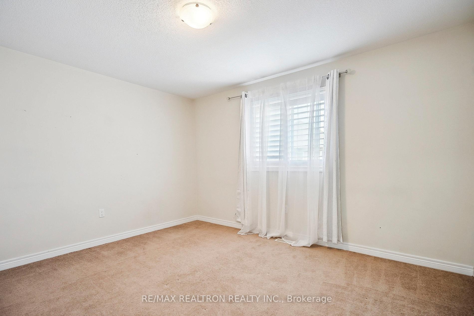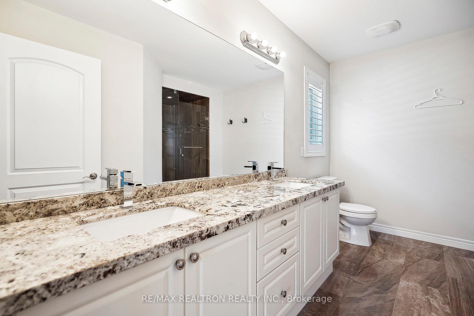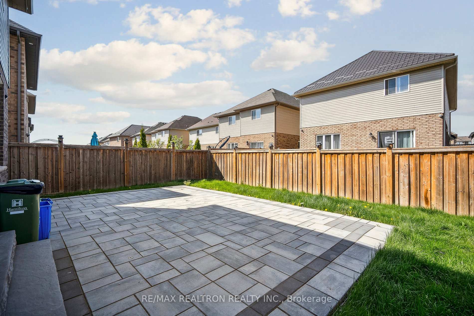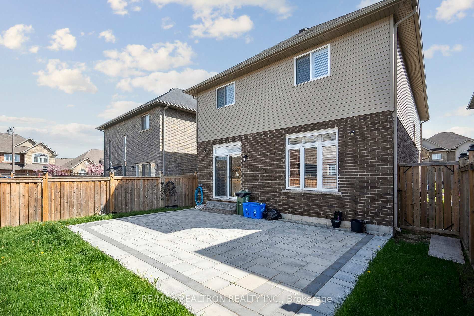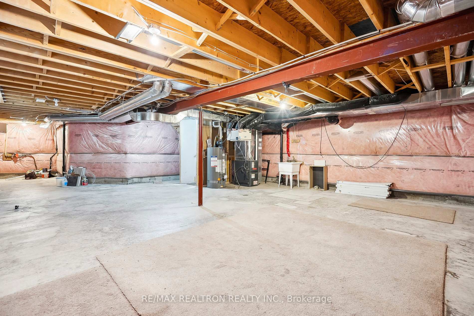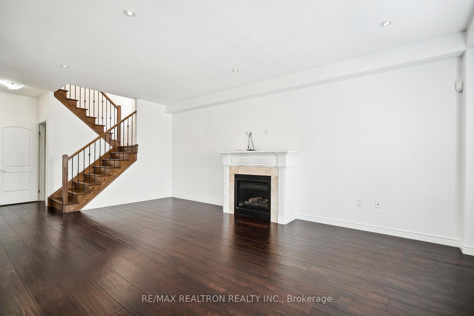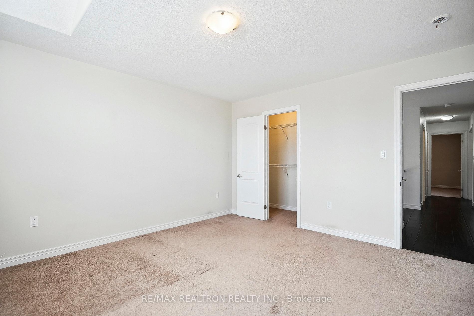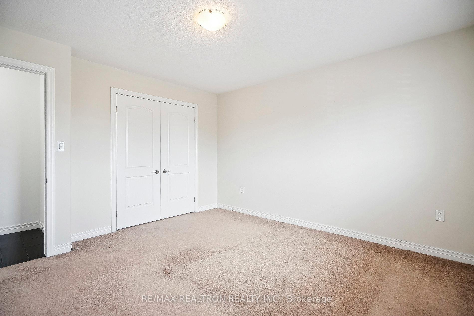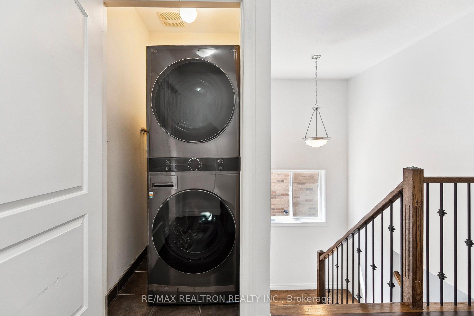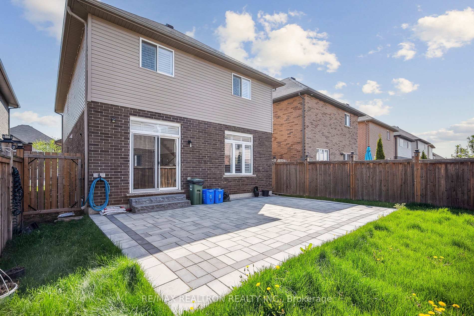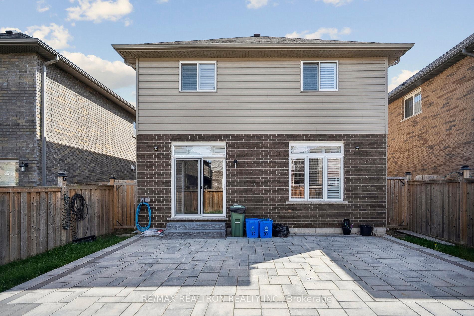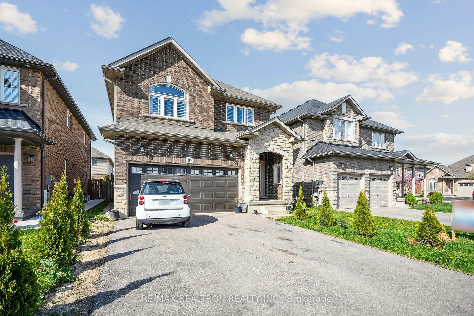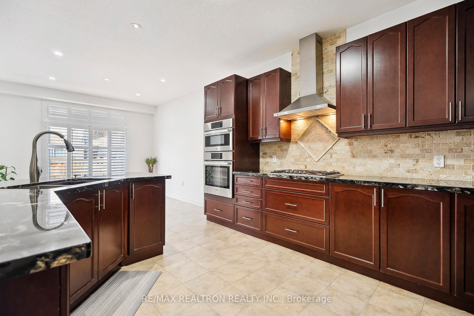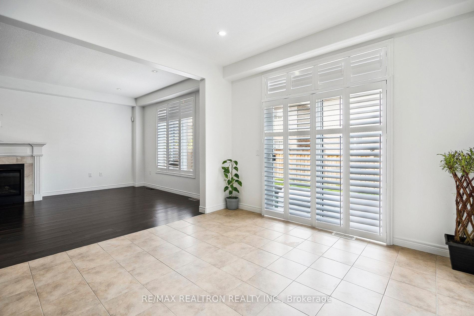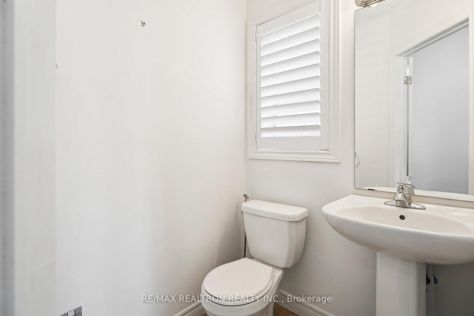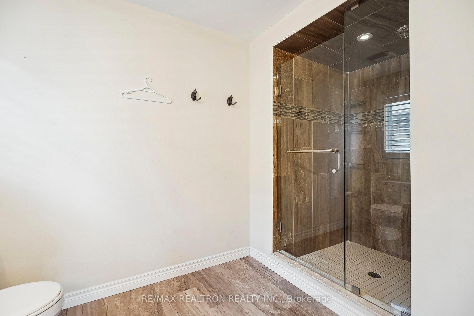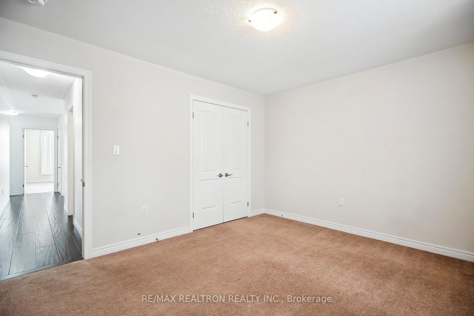$998,000
Available - For Sale
Listing ID: X12151242
87 Whistler Stre , Hamilton, L0R 1P0, Hamilton
| Welcome to this bright two-storey home in the sought after Glanbrook neighbourhood. This lovely home boasts a private double driveway and two car garage as well as a quaint concrete front porch. Enjoy four generously sized bedrooms , a walk-out to the backyard from the main level and a private backyard great for entertaining. The main floor has hardwood floor, tile floor and a gas fireplace for cozy evenings. The primary bedroom boasts high ceilings, an ensuite bathroom, a closet and is carpeted. The other three bedrooms are carpeted as well. The hall on the second floor has wood floor and the washer and dryer are located on the second floor. There is also an upgraded 4 piece bathroom on the second floor in addition to the primary bedroom's ensuite. Entertain your friends and family in the private fenced backyard with ample space. This home is conveniently located close to parks, schools, shops and the highway. |
| Price | $998,000 |
| Taxes: | $6140.00 |
| Assessment Year: | 2025 |
| Occupancy: | Vacant |
| Address: | 87 Whistler Stre , Hamilton, L0R 1P0, Hamilton |
| Directions/Cross Streets: | Rymal Rd E/Fletcher |
| Rooms: | 7 |
| Bedrooms: | 4 |
| Bedrooms +: | 0 |
| Family Room: | F |
| Basement: | Unfinished |
| Level/Floor | Room | Length(ft) | Width(ft) | Descriptions | |
| Room 1 | Main | Living Ro | 21.91 | 13.32 | Gas Fireplace, Open Concept, Hardwood Floor |
| Room 2 | Main | Dining Ro | 12.5 | 11.68 | W/O To Yard, Combined w/Kitchen, Tile Floor |
| Room 3 | Main | Kitchen | 14.01 | 11.68 | Backsplash, Stone Counters, Tile Floor |
| Room 4 | Second | Primary B | 17.48 | 12.23 | 4 Pc Ensuite, Closet, Broadloom |
| Room 5 | Second | Bedroom 2 | 13.58 | 11.32 | Closet, Window, Broadloom |
| Room 6 | Second | Bedroom 3 | 12.99 | 12.6 | Closet, Window, Broadloom |
| Room 7 | Second | Bedroom 4 | 13.91 | 13.15 | Closet, Window, Broadloom |
| Washroom Type | No. of Pieces | Level |
| Washroom Type 1 | 4 | Second |
| Washroom Type 2 | 4 | Second |
| Washroom Type 3 | 2 | Main |
| Washroom Type 4 | 0 | |
| Washroom Type 5 | 0 |
| Total Area: | 0.00 |
| Property Type: | Detached |
| Style: | 2-Storey |
| Exterior: | Brick, Stone |
| Garage Type: | Built-In |
| (Parking/)Drive: | Private Do |
| Drive Parking Spaces: | 2 |
| Park #1 | |
| Parking Type: | Private Do |
| Park #2 | |
| Parking Type: | Private Do |
| Pool: | None |
| Approximatly Square Footage: | 2000-2500 |
| CAC Included: | N |
| Water Included: | N |
| Cabel TV Included: | N |
| Common Elements Included: | N |
| Heat Included: | N |
| Parking Included: | N |
| Condo Tax Included: | N |
| Building Insurance Included: | N |
| Fireplace/Stove: | Y |
| Heat Type: | Forced Air |
| Central Air Conditioning: | Central Air |
| Central Vac: | N |
| Laundry Level: | Syste |
| Ensuite Laundry: | F |
| Sewers: | Sewer |
$
%
Years
This calculator is for demonstration purposes only. Always consult a professional
financial advisor before making personal financial decisions.
| Although the information displayed is believed to be accurate, no warranties or representations are made of any kind. |
| RE/MAX REALTRON REALTY INC. |
|
|

Imran Gondal
Broker
Dir:
416-828-6614
Bus:
905-270-2000
Fax:
905-270-0047
| Virtual Tour | Book Showing | Email a Friend |
Jump To:
At a Glance:
| Type: | Freehold - Detached |
| Area: | Hamilton |
| Municipality: | Hamilton |
| Neighbourhood: | Rural Glanbrook |
| Style: | 2-Storey |
| Tax: | $6,140 |
| Beds: | 4 |
| Baths: | 3 |
| Fireplace: | Y |
| Pool: | None |
Locatin Map:
Payment Calculator:
