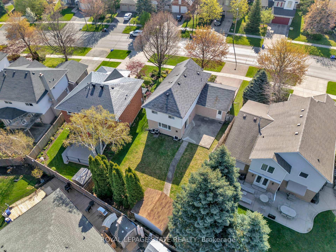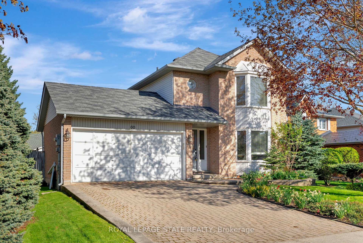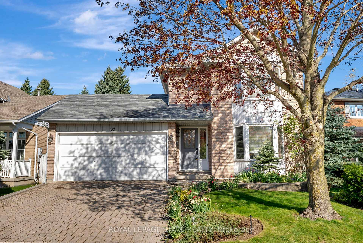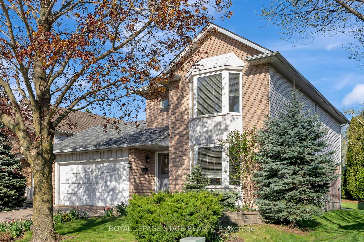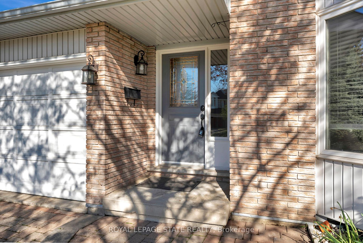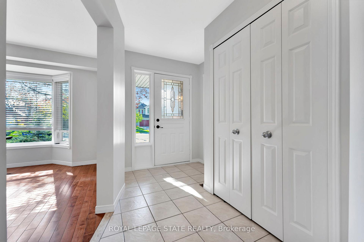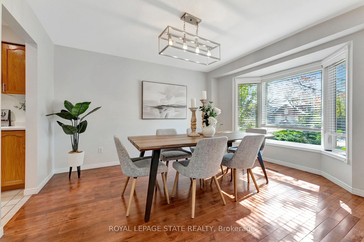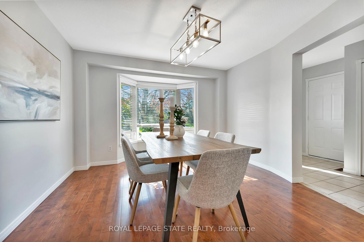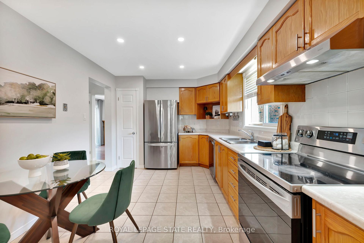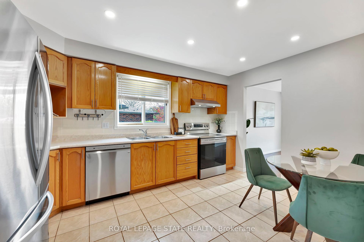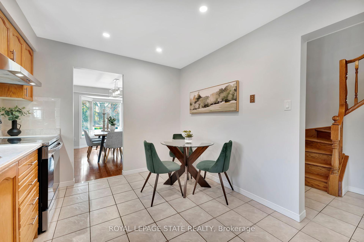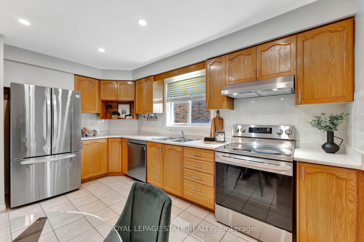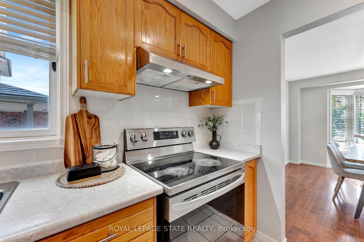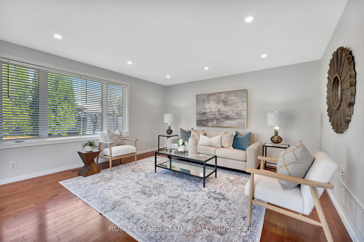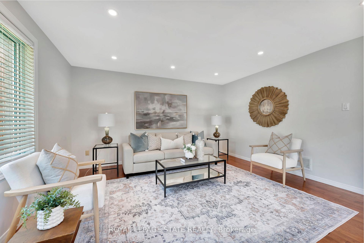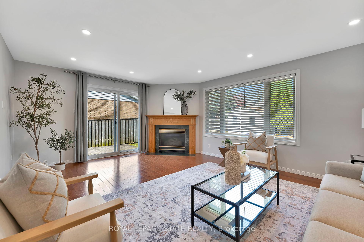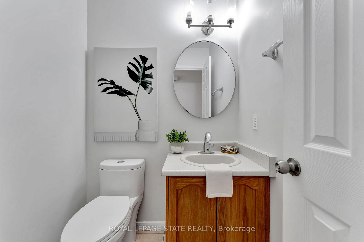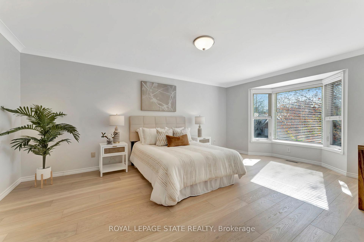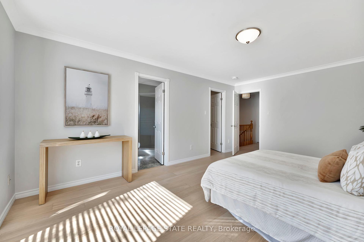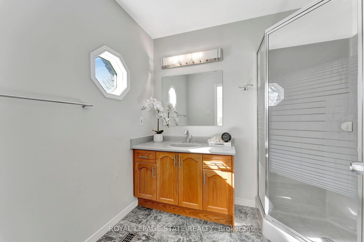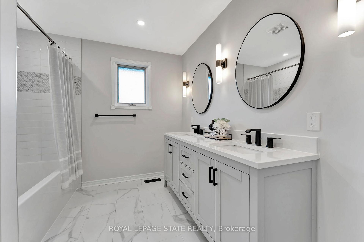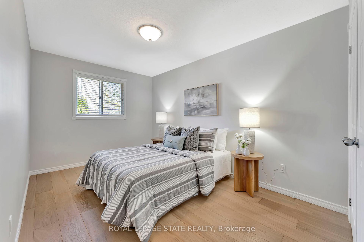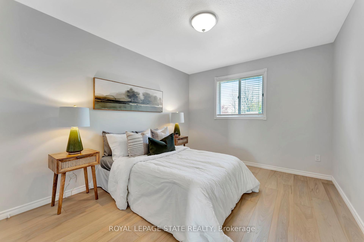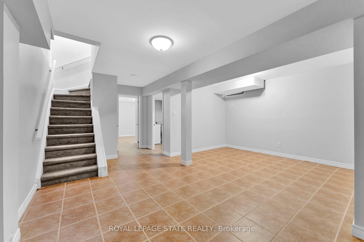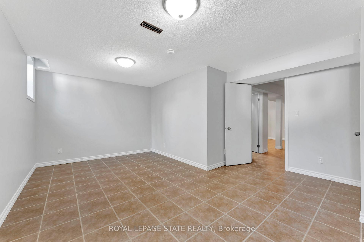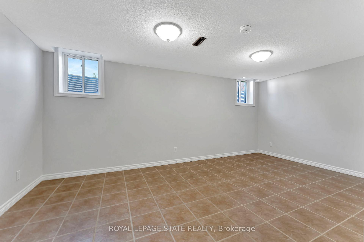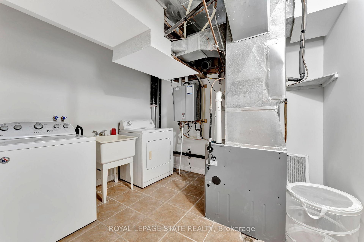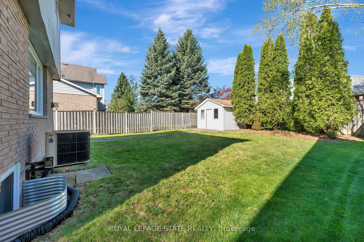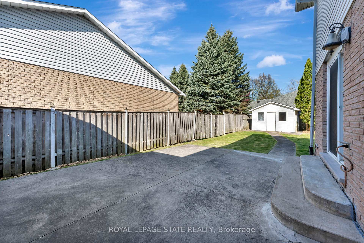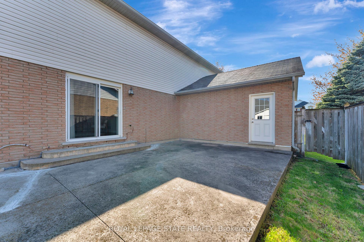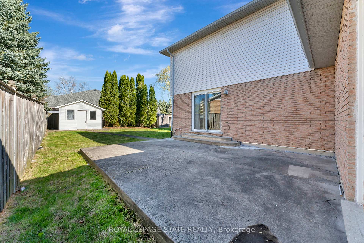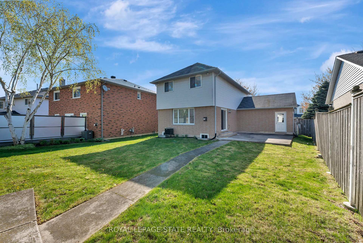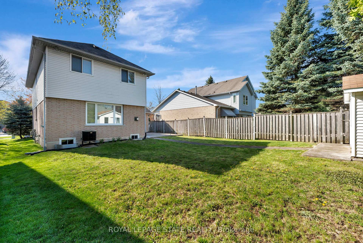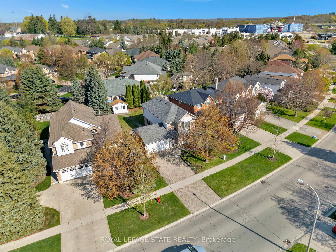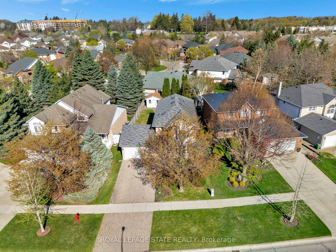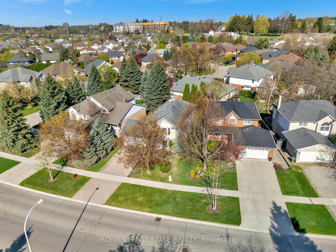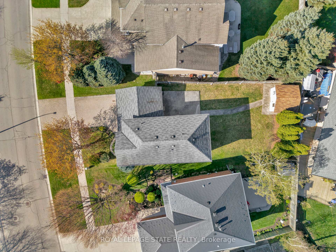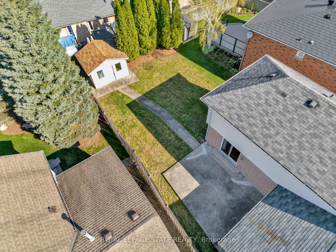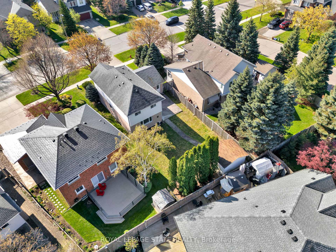$3,500
Available - For Rent
Listing ID: X12219723
60 Kitty Murray Lane , Hamilton, L9K 1K8, Hamilton
| This well-maintained 3 + 1 bedroom, 2.5 bathroom, detached single family home is available for rent in the sought-after Ancaster Meadowlands! This beautiful 2-storey home offers an attached garage and private double wide driveway. The bright foyer offers ample storage and opens to the large dining room with hardwood flooring. The spacious eat-in kitchen offers lots of prep space, plenty of storage, and includes a dishwasher. The main floor is completed with a two-piece bath and a spacious and bright family room. The beautiful hardwood staircase leads you upstairs to three spacious bedrooms with newly laid hardwood flooring and a 4-piece bath. The master bedroom offers a 3-piece ensuite and ample closet space. The basement is fully finished and offers your family endless possibilities for the extra space. The well-maintained, fully fenced backyard offers a generously sized patio. This property is located in the prestigious Meadowlands community with easy access to the Linc and the 403, walking trails, and all the amenities Ancaster has to offer! Ready for rent immediately with min. 1 year lease. Application, credit check, employment letter & references required. |
| Price | $3,500 |
| Taxes: | $0.00 |
| Occupancy: | Vacant |
| Address: | 60 Kitty Murray Lane , Hamilton, L9K 1K8, Hamilton |
| Acreage: | < .50 |
| Directions/Cross Streets: | Golf Links Rd |
| Rooms: | 12 |
| Bedrooms: | 3 |
| Bedrooms +: | 1 |
| Family Room: | T |
| Basement: | Finished, Full |
| Furnished: | Unfu |
| Level/Floor | Room | Length(ft) | Width(ft) | Descriptions | |
| Room 1 | Main | Kitchen | 10.14 | 14.33 | Eat-in Kitchen |
| Room 2 | Main | Dining Ro | 12 | 13.38 | |
| Room 3 | Main | Living Ro | 18.5 | 14.89 | |
| Room 4 | Main | Bathroom | 4.82 | 4.72 | 2 Pc Bath |
| Room 5 | Second | Bedroom | 9.64 | 12.56 | |
| Room 6 | Second | Bedroom | 8.53 | 15.51 | |
| Room 7 | Second | Bedroom | 12 | 18.99 | |
| Room 8 | Second | Bathroom | 8.53 | 8.3 | 5 Pc Bath |
| Room 9 | Second | Bathroom | 6.13 | 8.5 | 3 Pc Ensuite |
| Room 10 | Basement | Bedroom | 18.5 | 14.86 | |
| Room 11 | Basement | Office | 12.53 | 8.17 | |
| Room 12 | Basement | Recreatio | 18.5 | 23.65 | |
| Room 13 | Basement | Utility R | 8.76 | 10.14 |
| Washroom Type | No. of Pieces | Level |
| Washroom Type 1 | 5 | Second |
| Washroom Type 2 | 3 | Second |
| Washroom Type 3 | 2 | Main |
| Washroom Type 4 | 0 | |
| Washroom Type 5 | 0 |
| Total Area: | 0.00 |
| Property Type: | Detached |
| Style: | 2-Storey |
| Exterior: | Brick, Vinyl Siding |
| Garage Type: | Attached |
| (Parking/)Drive: | Private Do |
| Drive Parking Spaces: | 2 |
| Park #1 | |
| Parking Type: | Private Do |
| Park #2 | |
| Parking Type: | Private Do |
| Pool: | None |
| Laundry Access: | In-Suite Laun |
| Other Structures: | Shed |
| Approximatly Square Footage: | 1500-2000 |
| CAC Included: | N |
| Water Included: | N |
| Cabel TV Included: | N |
| Common Elements Included: | N |
| Heat Included: | N |
| Parking Included: | Y |
| Condo Tax Included: | N |
| Building Insurance Included: | N |
| Fireplace/Stove: | Y |
| Heat Type: | Forced Air |
| Central Air Conditioning: | Central Air |
| Central Vac: | N |
| Laundry Level: | Syste |
| Ensuite Laundry: | F |
| Sewers: | Sewer |
| Although the information displayed is believed to be accurate, no warranties or representations are made of any kind. |
| ROYAL LEPAGE STATE REALTY |
|
|

Imran Gondal
Broker
Dir:
416-828-6614
Bus:
905-270-2000
Fax:
905-270-0047
| Book Showing | Email a Friend |
Jump To:
At a Glance:
| Type: | Freehold - Detached |
| Area: | Hamilton |
| Municipality: | Hamilton |
| Neighbourhood: | Ancaster |
| Style: | 2-Storey |
| Beds: | 3+1 |
| Baths: | 3 |
| Fireplace: | Y |
| Pool: | None |
Locatin Map:
