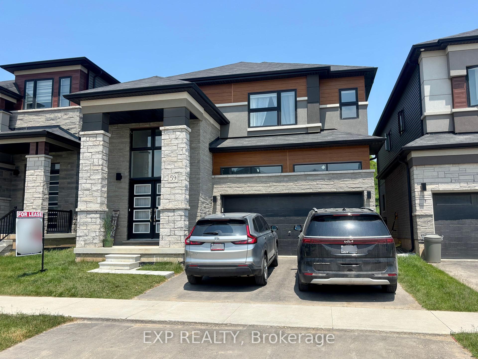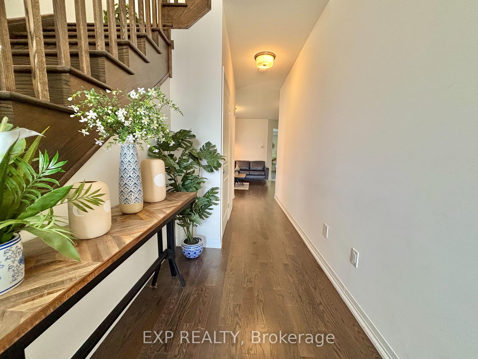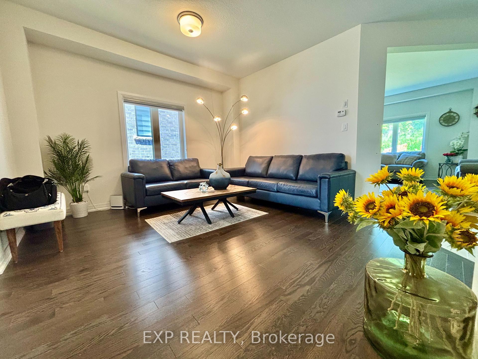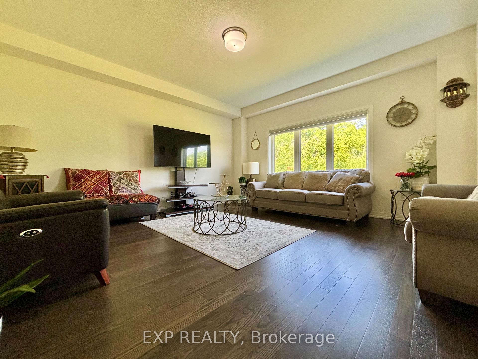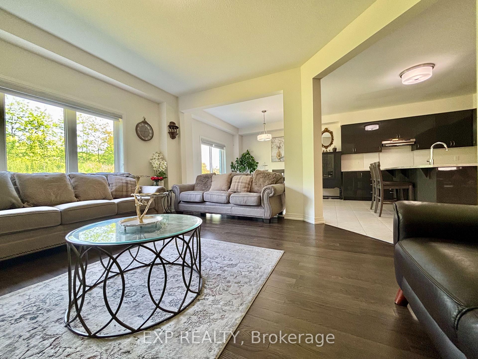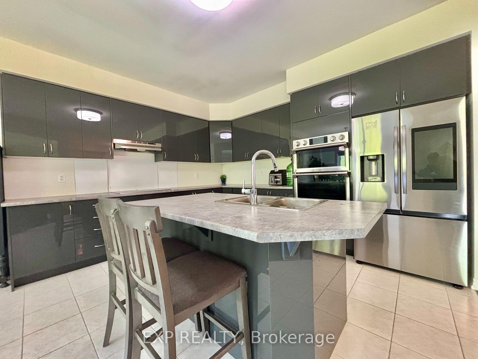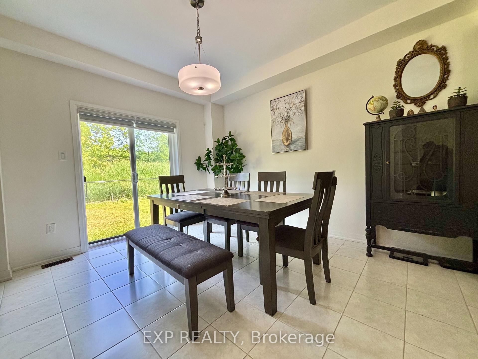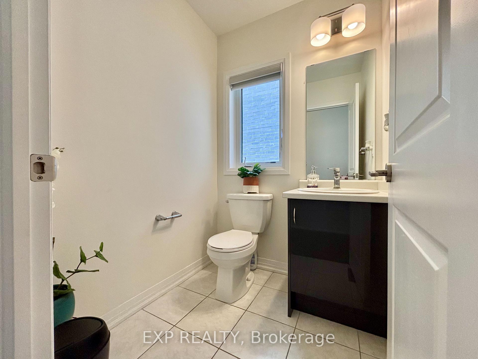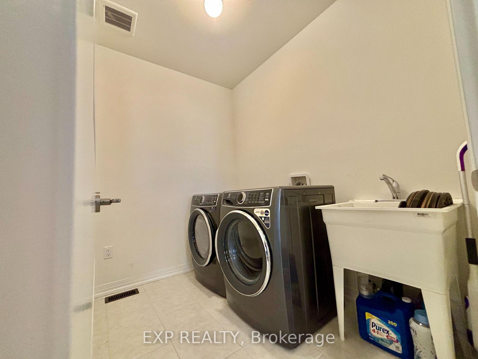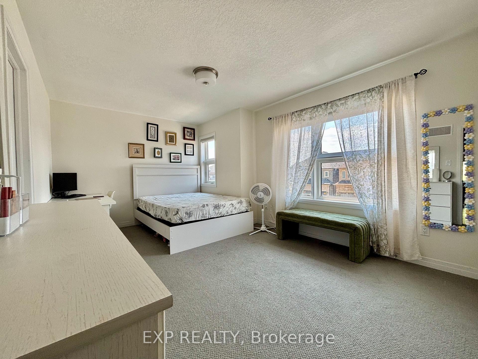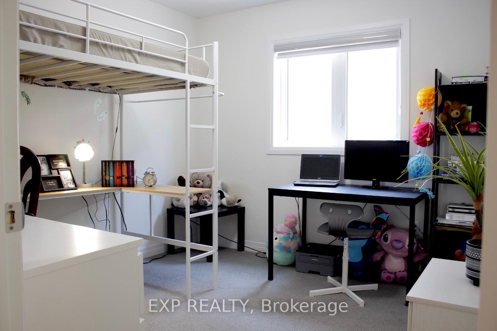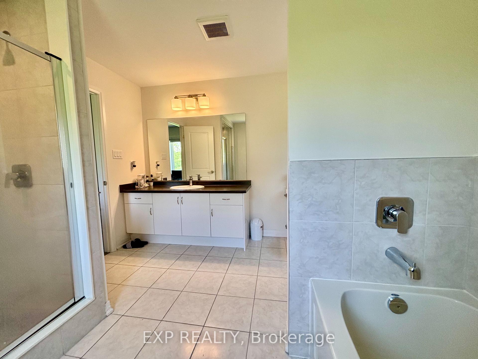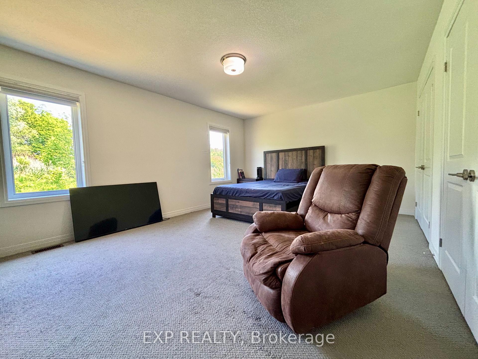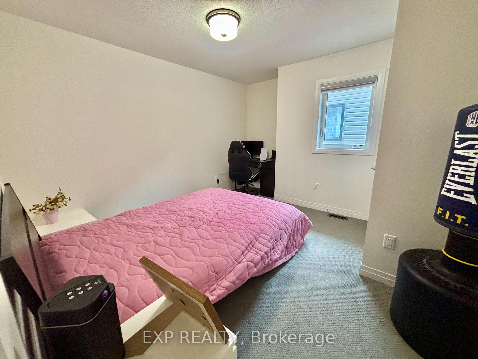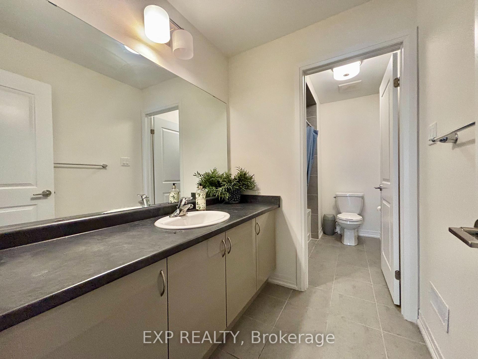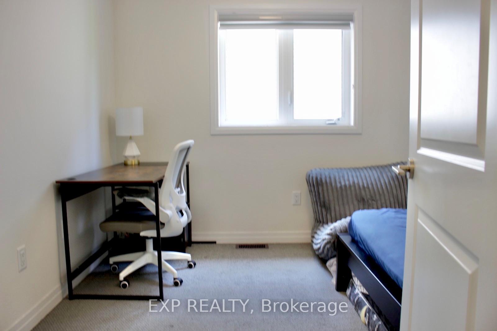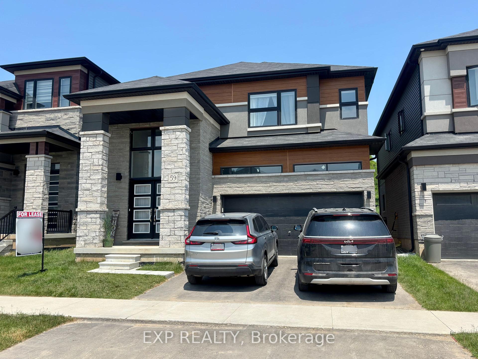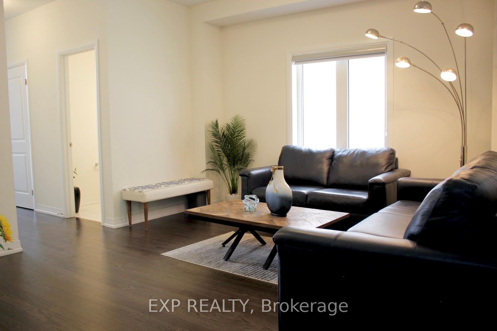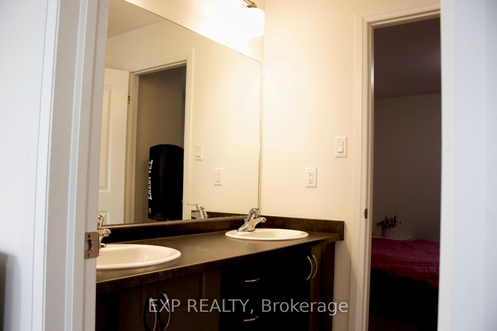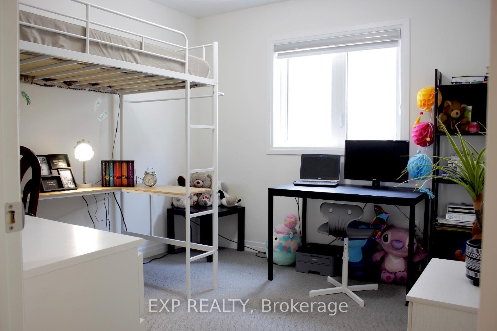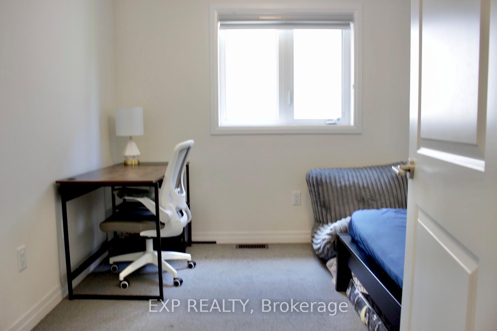$3,450
Available - For Rent
Listing ID: X12217566
59 Macklin Stre , Brantford, N3V 0B7, Brantford
| Welcome to 59 Macklin Street, located in Brantfords desirable Natures Grand community where luxury, comfort, and functionality come together in this beautifully designed 2,900 sq. ft. detached home available for lease starting July 1st. This bright and spacious home features 5 bedrooms, 4 bathrooms, a double-car garage, and modern finishes throughout. The main floor offers 9-ft ceilings, gleaming hardwood floors, a tiled foyer with an open-to-above design, a cozy family room, and an inviting great room perfect for everyday living and entertaining. The chef-inspired kitchen includes laminate countertops, flush-mounted appliances, an electric cooktop, and a large patio door that leads to a private backyard oasis with no rear neighbours just peaceful ravine views and surrounding trails. Upstairs, the primary suite features his and her closets and a spa-like ensuite complete with a soaker tub and glass shower. Each of the three additional bedrooms is generously sized, and ALL bedrooms have direct access to a bathroom, ensuring comfort and privacy for the whole family. LOCATION LOCATION!! Ideally situated just minutes from Highway 403, Grand River trails, schools, YMCA, shopping, hospitals, Wilfrid Laurier University, and golf courses. This immaculate home offers exceptional living in one of Brantfords fastest-growing communities. A perfect place to call home! |
| Price | $3,450 |
| Taxes: | $0.00 |
| Occupancy: | Owner |
| Address: | 59 Macklin Stre , Brantford, N3V 0B7, Brantford |
| Directions/Cross Streets: | Oak Park Rd & Bowery Rd |
| Rooms: | 10 |
| Bedrooms: | 5 |
| Bedrooms +: | 0 |
| Family Room: | T |
| Basement: | Unfinished |
| Furnished: | Unfu |
| Washroom Type | No. of Pieces | Level |
| Washroom Type 1 | 2 | Main |
| Washroom Type 2 | 3 | Upper |
| Washroom Type 3 | 3 | Upper |
| Washroom Type 4 | 4 | Upper |
| Washroom Type 5 | 0 |
| Total Area: | 0.00 |
| Property Type: | Detached |
| Style: | 2-Storey |
| Exterior: | Stone, Stucco (Plaster) |
| Garage Type: | Attached |
| Drive Parking Spaces: | 2 |
| Pool: | None |
| Laundry Access: | In-Suite Laun |
| Approximatly Square Footage: | 2500-3000 |
| CAC Included: | N |
| Water Included: | N |
| Cabel TV Included: | N |
| Common Elements Included: | N |
| Heat Included: | N |
| Parking Included: | Y |
| Condo Tax Included: | N |
| Building Insurance Included: | N |
| Fireplace/Stove: | N |
| Heat Type: | Forced Air |
| Central Air Conditioning: | Central Air |
| Central Vac: | N |
| Laundry Level: | Syste |
| Ensuite Laundry: | F |
| Sewers: | Sewer |
| Although the information displayed is believed to be accurate, no warranties or representations are made of any kind. |
| EXP REALTY |
|
|

Imran Gondal
Broker
Dir:
416-828-6614
Bus:
905-270-2000
Fax:
905-270-0047
| Book Showing | Email a Friend |
Jump To:
At a Glance:
| Type: | Freehold - Detached |
| Area: | Brantford |
| Municipality: | Brantford |
| Neighbourhood: | Dufferin Grove |
| Style: | 2-Storey |
| Beds: | 5 |
| Baths: | 4 |
| Fireplace: | N |
| Pool: | None |
Locatin Map:
