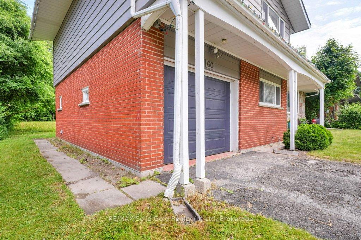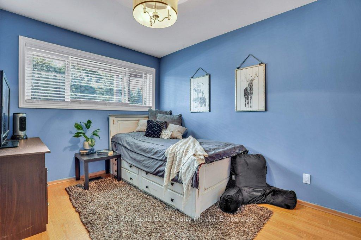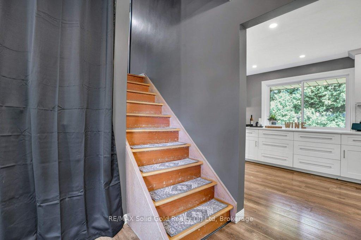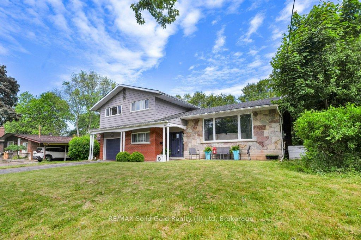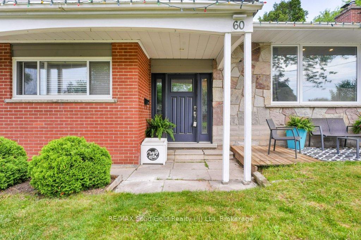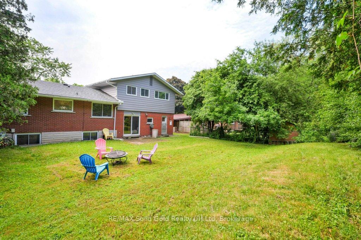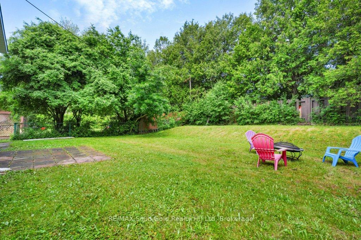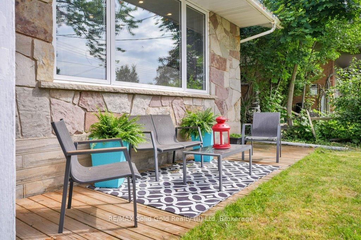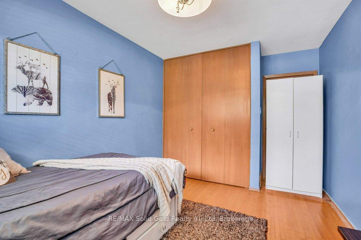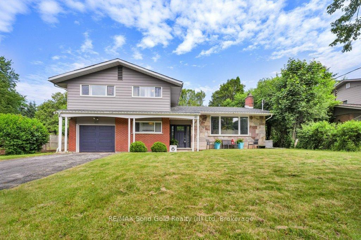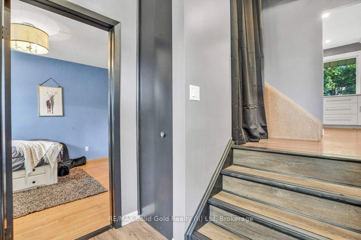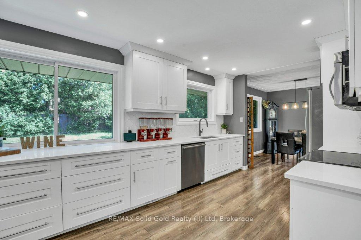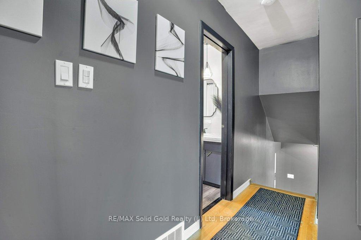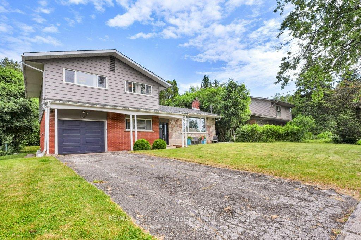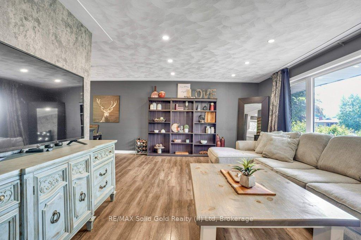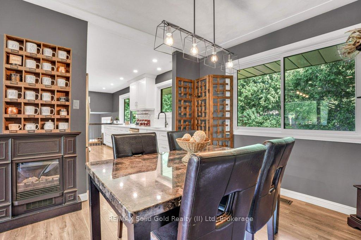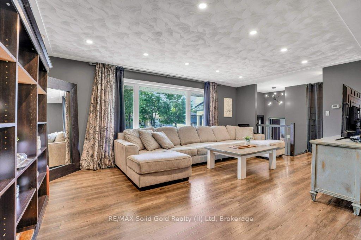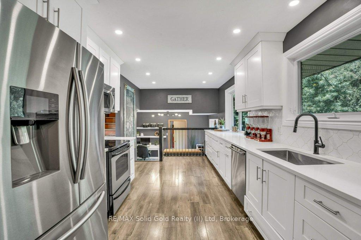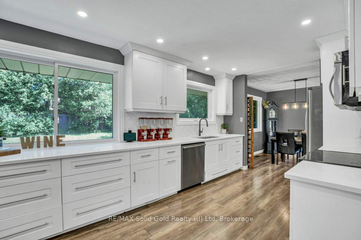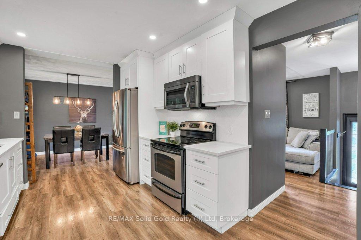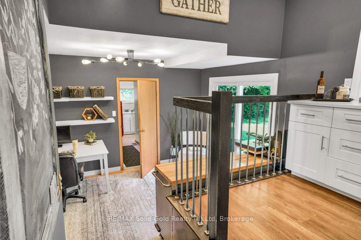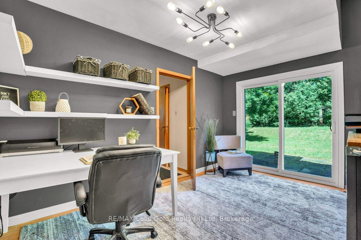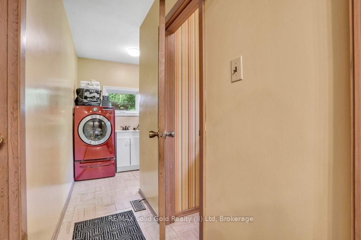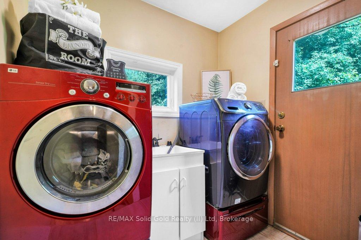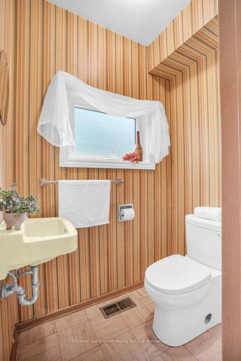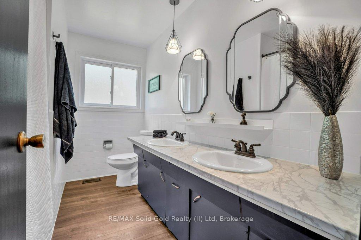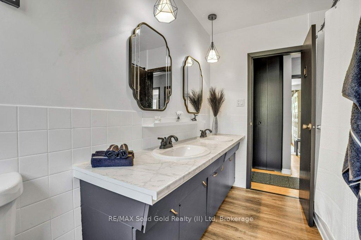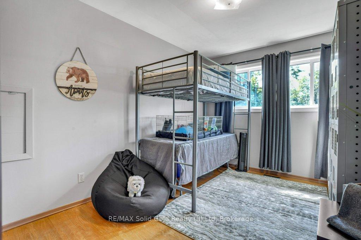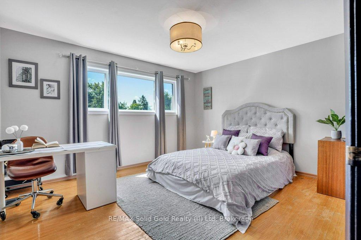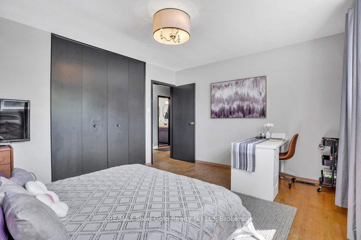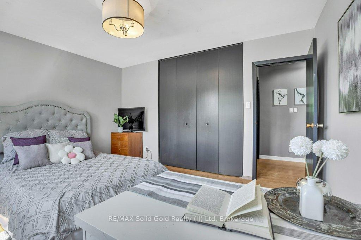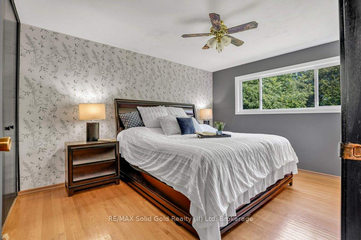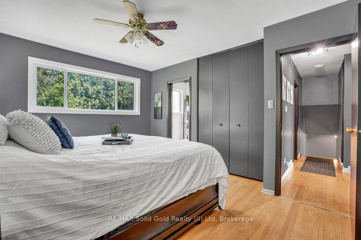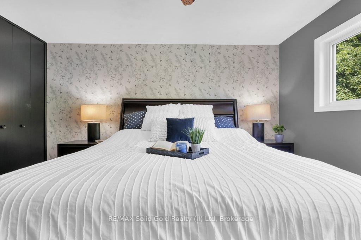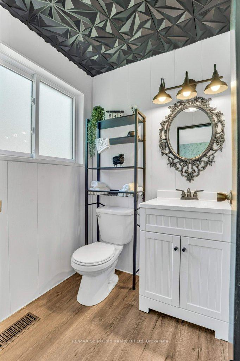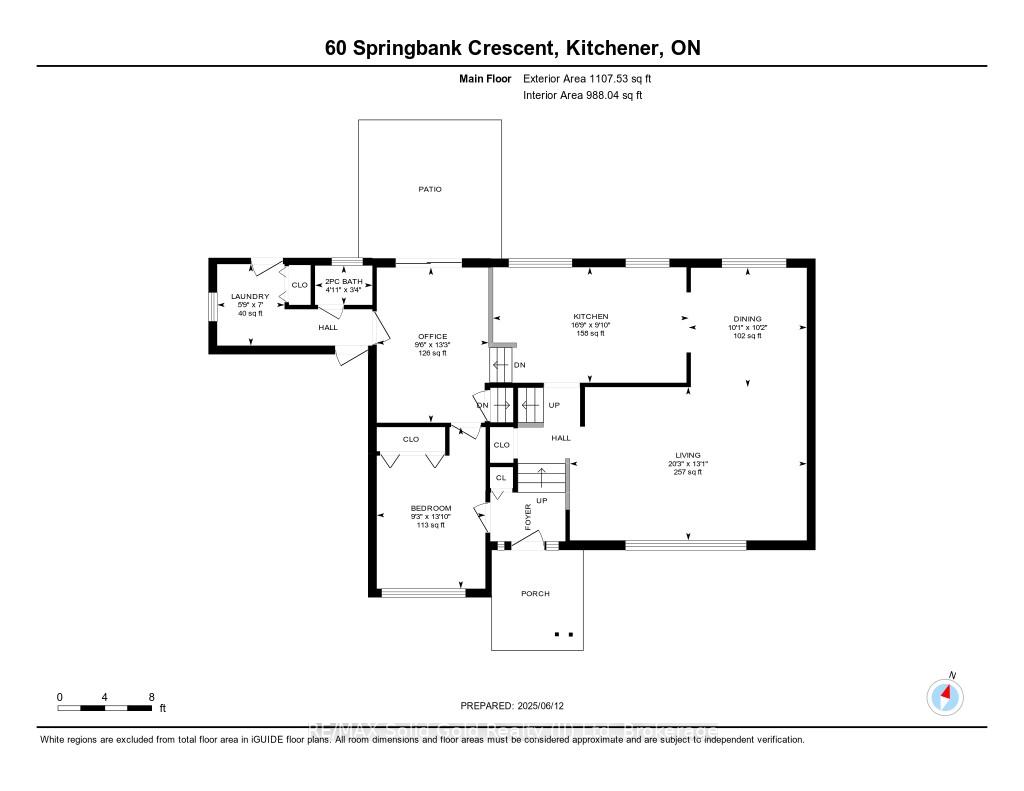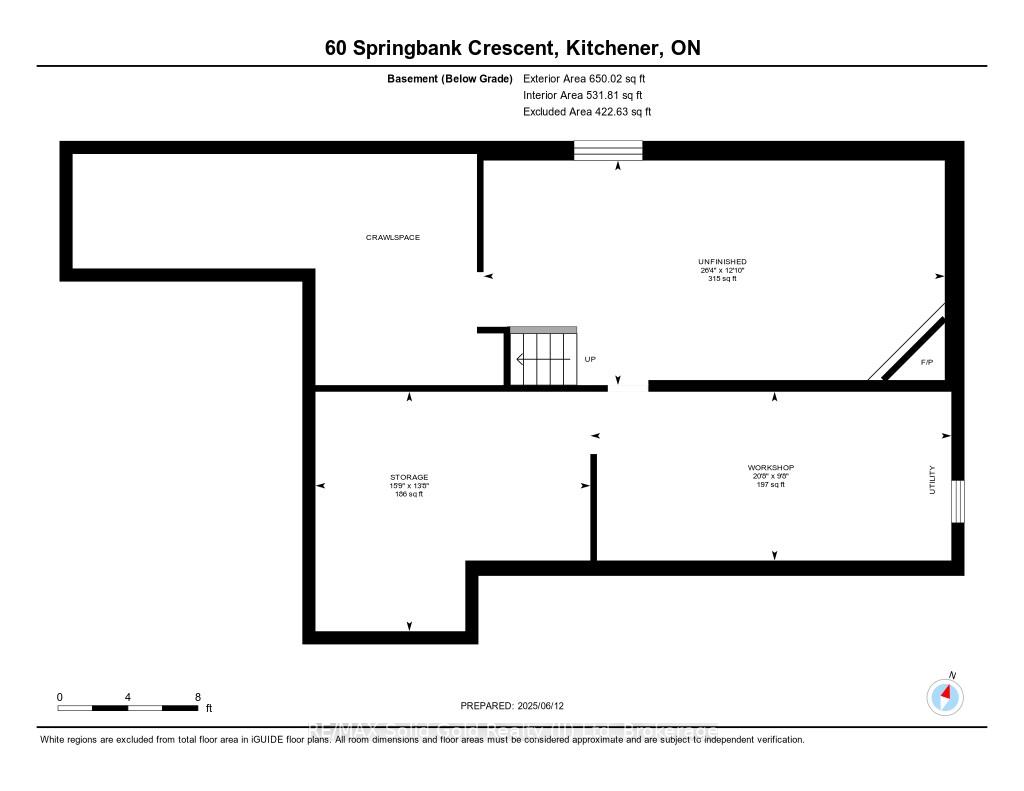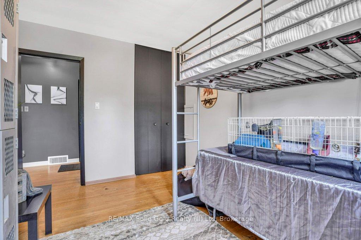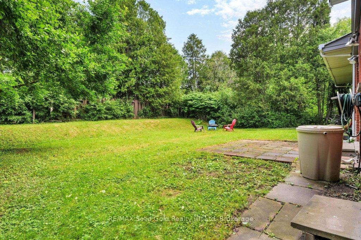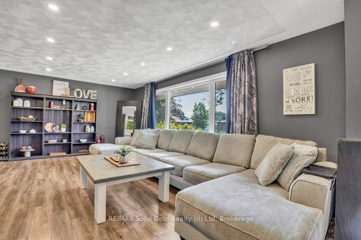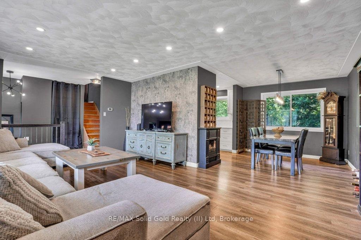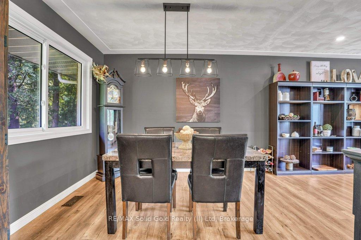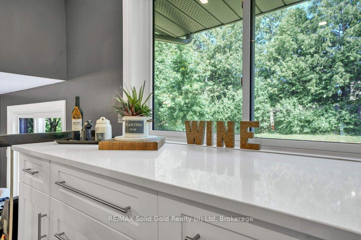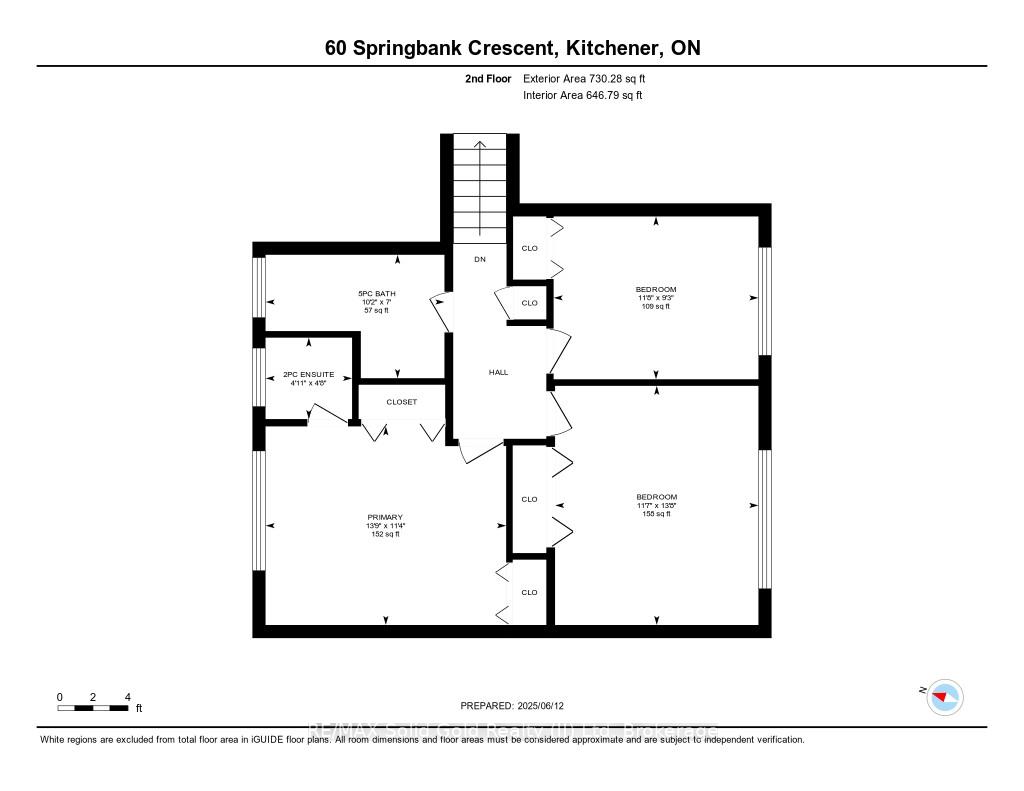$775,000
Available - For Sale
Listing ID: X12219616
60 Springbank Cres , Kitchener, N2M 4P7, Waterloo
| Welcome to this charming all brick side split, nestled in the heart of the sought-after Forest Hill neighborhood. Situated on a peaceful, low-traffic street, this home offers the perfect blend of classic construction and modern convenience. Step inside to discover a thoughtfully designed layout that includes four bedrooms, providing flexible space for your family to spread out. Two recently updated bathrooms. 5pc bath for the kids to enjoy, and the perfect 2pc ensuite located in the primary suite. Amazing options throughout the home to situate your office space, great for todays remote lifestyle The main living area is filled with natural light flowing in from the huge picturesque living room window as the home free flows effortlessly into the separate dining room and recently updated modern kitchen, complete with stainless steel appliances, contemporary soft close cabinetry, endless quartz countertops, and a stylish tile backsplashperfect for both everyday living and entertaining. Walk out to the backyard from the cozy office nook/child's play area and enjoy a spacious, partially fenced backyardperfect for summer barbecues, kids at play, or pets to roam. Main floor laundry and walk in-out garage and 2pc bath complete your main floor living enjoyment. Lower level is partially finished and ready for your visions and ideas to unfold. Great storage space located on this level, great for all your seasonal decorations. The home is situated in a mature area with a balance of open lawn and mature trees, creating a private and serene setting. There's potential for future enhancements like a patio, deck, or garden shed. Located close to excellent schools, shopping, public transit, and scenic parks, this property offers both lifestyle and convenience in one of the city's most established neighborhoods. |
| Price | $775,000 |
| Taxes: | $4518.00 |
| Assessment Year: | 2024 |
| Occupancy: | Owner |
| Address: | 60 Springbank Cres , Kitchener, N2M 4P7, Waterloo |
| Directions/Cross Streets: | Forest Hill Dr |
| Rooms: | 11 |
| Bedrooms: | 4 |
| Bedrooms +: | 0 |
| Family Room: | F |
| Basement: | Partial Base |
| Level/Floor | Room | Length(ft) | Width(ft) | Descriptions | |
| Room 1 | Second | Living Ro | 6.99 | 5.74 | |
| Room 2 | Second | Dining Ro | 10.17 | 10.07 | |
| Room 3 | Second | Kitchen | 16.76 | 9.84 | |
| Room 4 | Main | Bathroom | 4.92 | 3.35 | 2 Pc Bath |
| Room 5 | Third | Bedroom 2 | 13.84 | 9.25 | |
| Room 6 | Main | Office | 13.25 | 9.51 | |
| Room 7 | Main | Laundry | 6.99 | 5.74 | |
| Room 8 | Third | Bedroom 2 | 13.68 | 11.58 | |
| Room 9 | Third | Bedroom 3 | 11.68 | 9.25 | |
| Room 10 | Third | Primary B | 13.74 | 11.32 | |
| Room 11 | Third | Bathroom | 4.92 | 4.66 | 2 Pc Ensuite |
| Room 12 | Third | Bathroom | 10.17 | 6.99 | |
| Room 13 | Basement | Workshop | 20.66 | 9.68 | |
| Room 14 | Basement | Utility R | 15.74 | 13.68 | |
| Room 15 | Basement | Other | 26.34 | 12.79 |
| Washroom Type | No. of Pieces | Level |
| Washroom Type 1 | 2 | Main |
| Washroom Type 2 | 2 | Third |
| Washroom Type 3 | 5 | Third |
| Washroom Type 4 | 0 | |
| Washroom Type 5 | 0 |
| Total Area: | 0.00 |
| Property Type: | Detached |
| Style: | Sidesplit |
| Exterior: | Aluminum Siding, Brick |
| Garage Type: | Attached |
| (Parking/)Drive: | Private, T |
| Drive Parking Spaces: | 2 |
| Park #1 | |
| Parking Type: | Private, T |
| Park #2 | |
| Parking Type: | Private |
| Park #3 | |
| Parking Type: | Tandem |
| Pool: | None |
| Approximatly Square Footage: | 1500-2000 |
| Property Features: | Place Of Wor, School Bus Route |
| CAC Included: | N |
| Water Included: | N |
| Cabel TV Included: | N |
| Common Elements Included: | N |
| Heat Included: | N |
| Parking Included: | N |
| Condo Tax Included: | N |
| Building Insurance Included: | N |
| Fireplace/Stove: | N |
| Heat Type: | Forced Air |
| Central Air Conditioning: | Central Air |
| Central Vac: | N |
| Laundry Level: | Syste |
| Ensuite Laundry: | F |
| Sewers: | Sewer |
$
%
Years
This calculator is for demonstration purposes only. Always consult a professional
financial advisor before making personal financial decisions.
| Although the information displayed is believed to be accurate, no warranties or representations are made of any kind. |
| RE/MAX Solid Gold Realty (II) Ltd |
|
|

Imran Gondal
Broker
Dir:
416-828-6614
Bus:
905-270-2000
Fax:
905-270-0047
| Book Showing | Email a Friend |
Jump To:
At a Glance:
| Type: | Freehold - Detached |
| Area: | Waterloo |
| Municipality: | Kitchener |
| Neighbourhood: | Dufferin Grove |
| Style: | Sidesplit |
| Tax: | $4,518 |
| Beds: | 4 |
| Baths: | 3 |
| Fireplace: | N |
| Pool: | None |
Locatin Map:
Payment Calculator:
