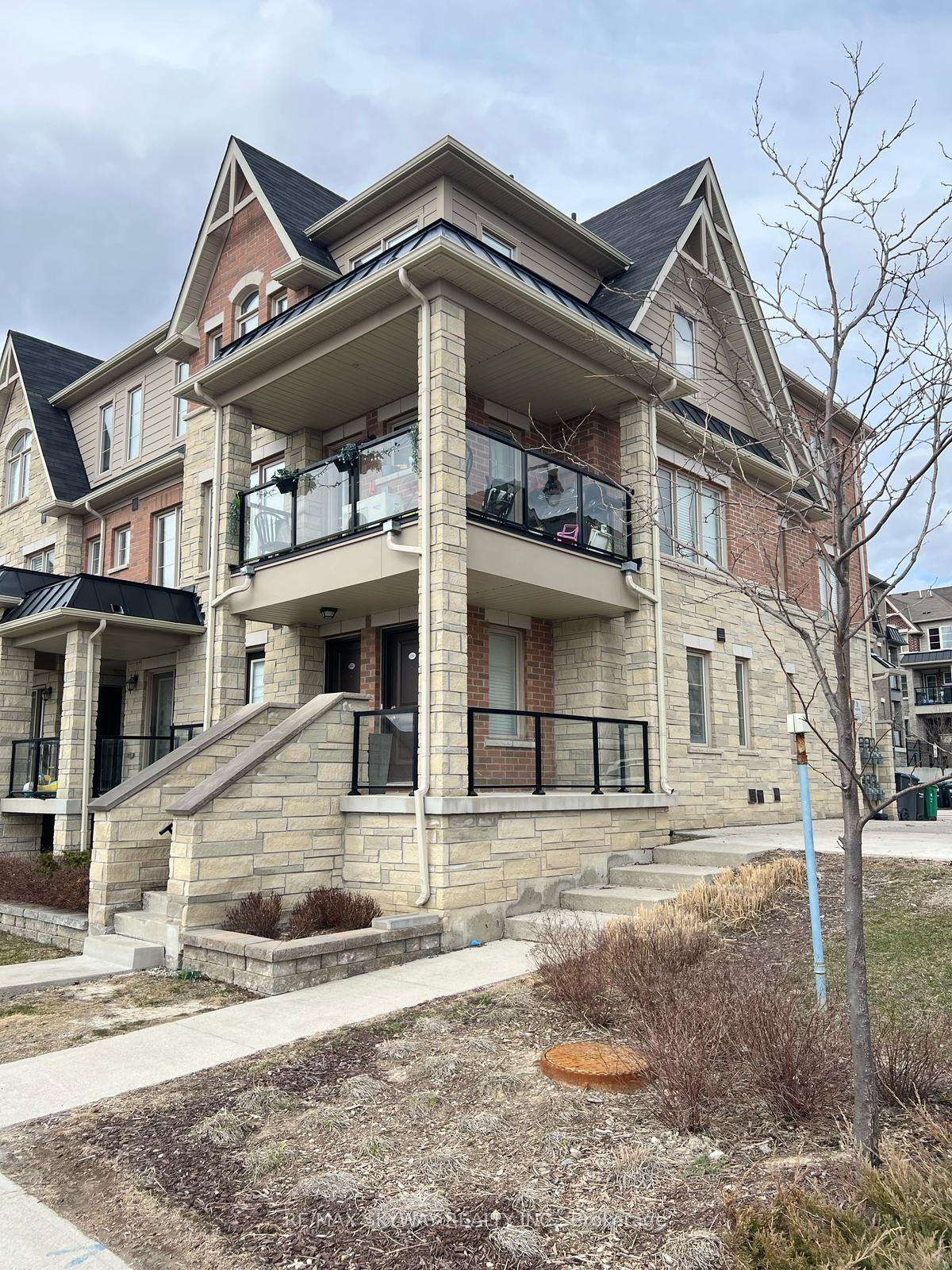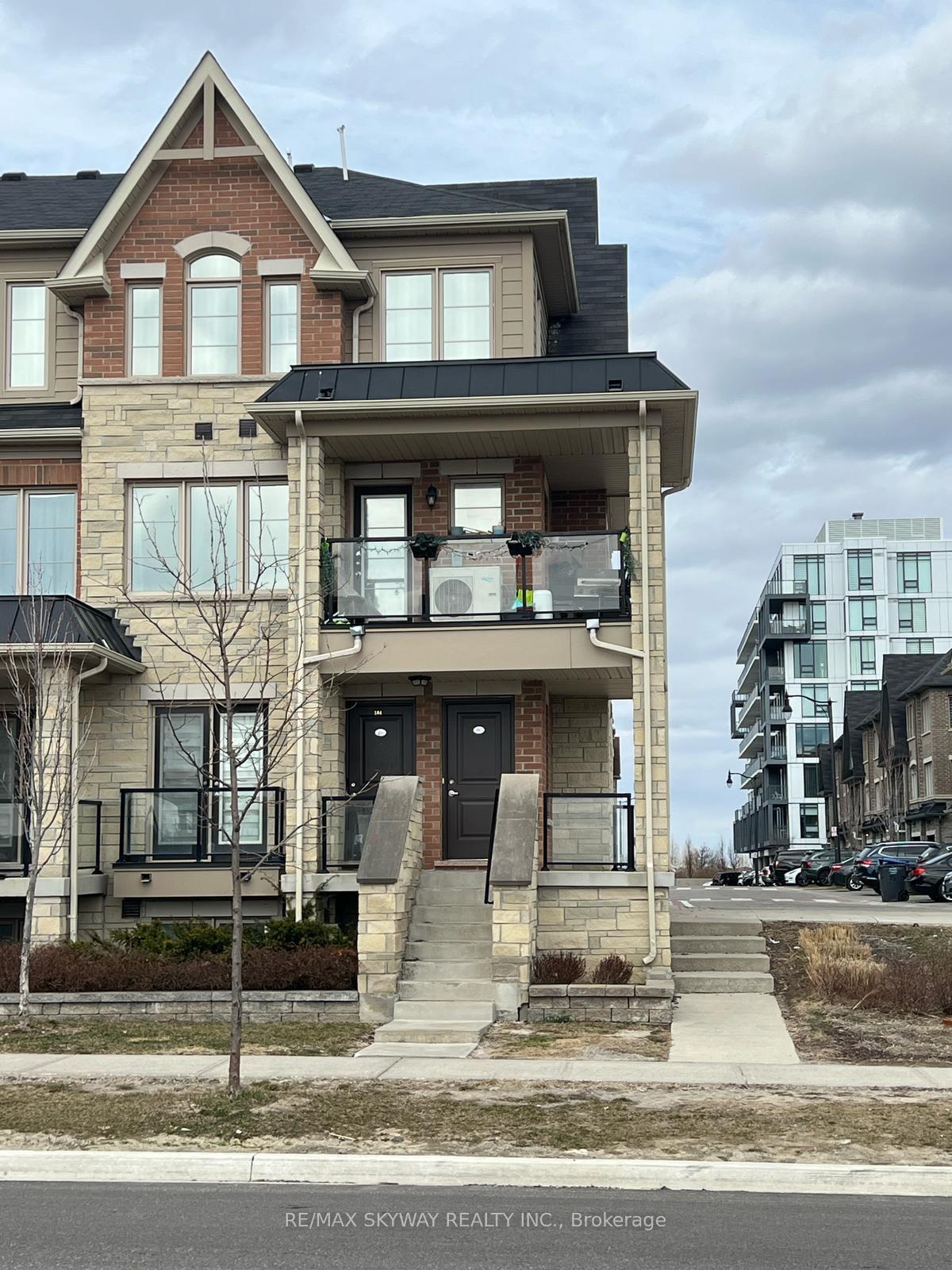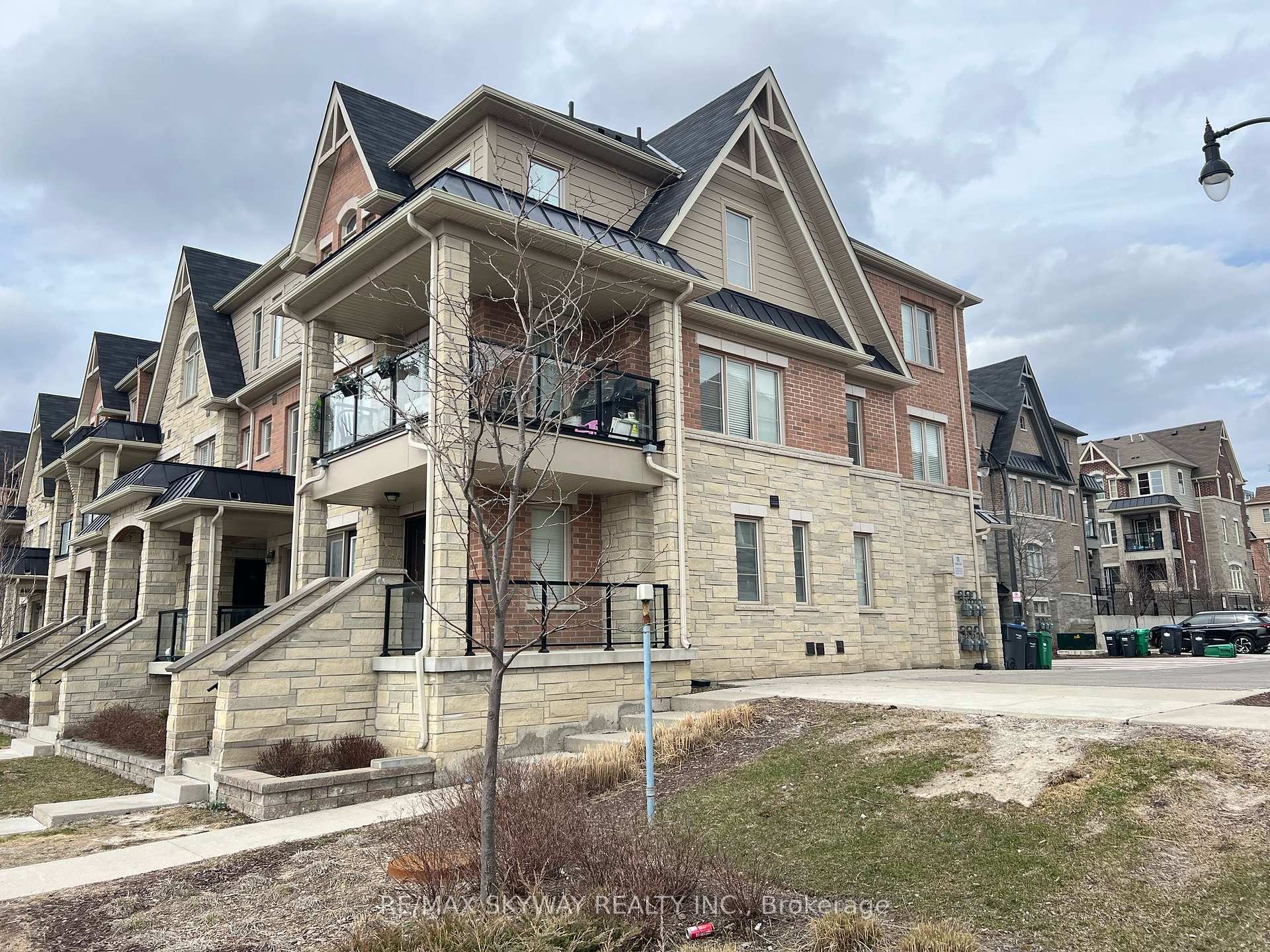$739,900
Available - For Sale
Listing ID: W12082293
200 Veterans Driv , Brampton, L7A 4S6, Peel
| Must See *** Absolutely Stunning *** Corner unit Stacked Townhouse *** For sale in Northwest Brampton , 3 Bedrooms, 2.5 Bath Enclosed Balcony , Sun Filled , South & east View, Oak Staircase, Laminated Flooring on the Main Floor, Very Spacious & Clean , Minutes to Brampton Transit & Mount Pleasant Go Station, Established Community, walk Way To Longo's , School , park , Banks *** See Additional Remarks to data form" |
| Price | $739,900 |
| Taxes: | $4117.49 |
| Occupancy: | Tenant |
| Address: | 200 Veterans Driv , Brampton, L7A 4S6, Peel |
| Postal Code: | L7A 4S6 |
| Province/State: | Peel |
| Directions/Cross Streets: | Mississauga road and Sandalwood parkway West |
| Level/Floor | Room | Length(ft) | Width(ft) | Descriptions | |
| Room 1 | Main | Kitchen | 9.97 | 9.09 | Ceramic Floor, Window |
| Room 2 | Main | Great Roo | 18.99 | 19.09 | Combined w/Dining, Window, Laminate |
| Room 3 | Main | Dining Ro | 18.99 | 19.09 | Combined w/Great Rm, Open Concept, Laminate |
| Room 4 | Main | Bathroom | |||
| Room 5 | Second | Primary B | 13.58 | 9.97 | 4 Pc Ensuite, Broadloom, Walk-In Closet(s) |
| Room 6 | Second | Bedroom | 11.09 | 9.38 | Broadloom, Closet, Large Window |
| Room 7 | Second | Bedroom | 11.18 | 8.99 | Broadloom, Closet, Large Window |
| Room 8 | Second | Bathroom | |||
| Room 9 | Second | Bathroom |
| Washroom Type | No. of Pieces | Level |
| Washroom Type 1 | 2 | Main |
| Washroom Type 2 | 4 | Second |
| Washroom Type 3 | 4 | Second |
| Washroom Type 4 | 0 | |
| Washroom Type 5 | 0 |
| Total Area: | 0.00 |
| Washrooms: | 3 |
| Heat Type: | Forced Air |
| Central Air Conditioning: | Other |
$
%
Years
This calculator is for demonstration purposes only. Always consult a professional
financial advisor before making personal financial decisions.
| Although the information displayed is believed to be accurate, no warranties or representations are made of any kind. |
| RE/MAX SKYWAY REALTY INC. |
|
|

Imran Gondal
Broker
Dir:
416-828-6614
Bus:
905-270-2000
Fax:
905-270-0047
| Book Showing | Email a Friend |
Jump To:
At a Glance:
| Type: | Com - Condo Townhouse |
| Area: | Peel |
| Municipality: | Brampton |
| Neighbourhood: | Northwest Brampton |
| Style: | Stacked Townhous |
| Tax: | $4,117.49 |
| Maintenance Fee: | $330.95 |
| Beds: | 3 |
| Baths: | 3 |
| Fireplace: | N |
Locatin Map:
Payment Calculator:





