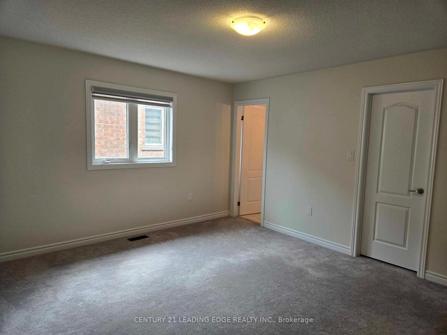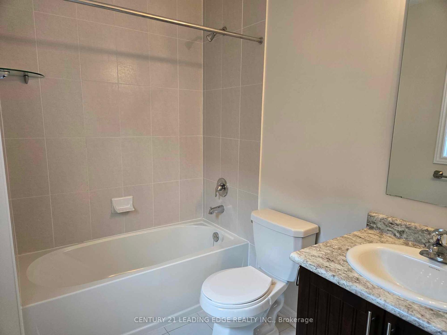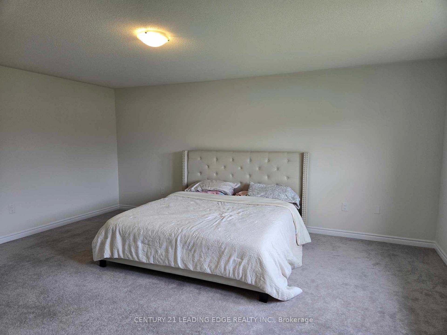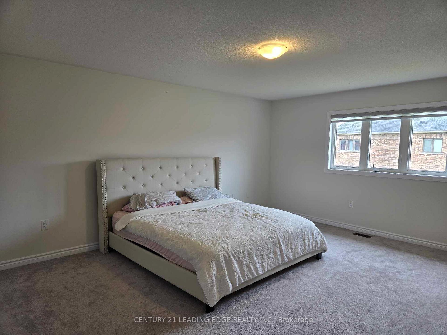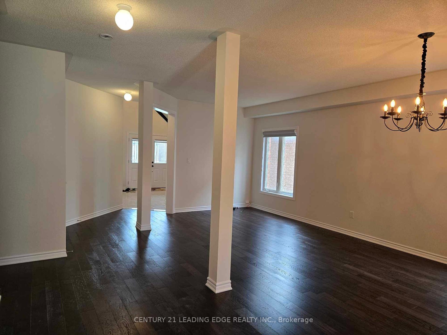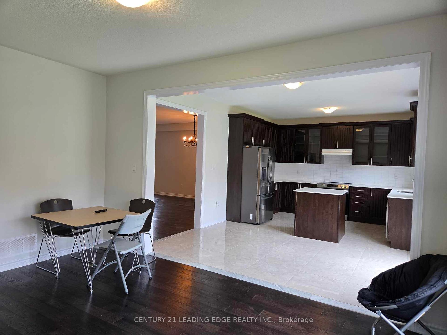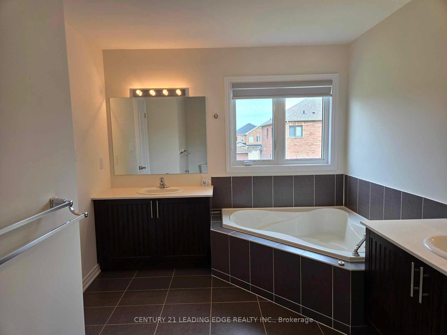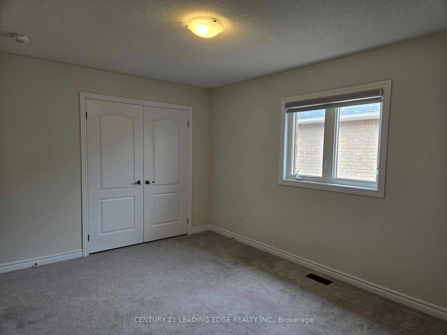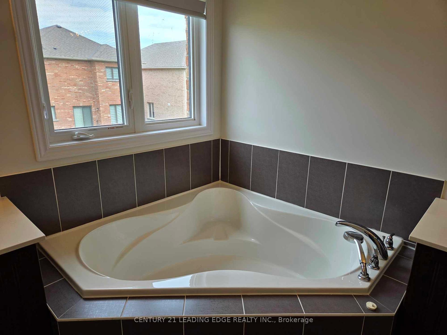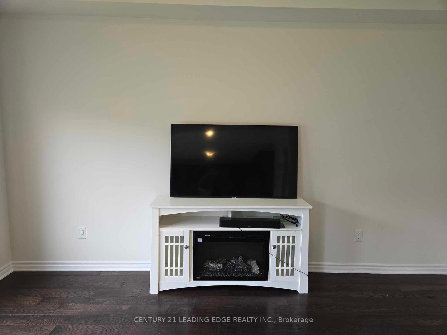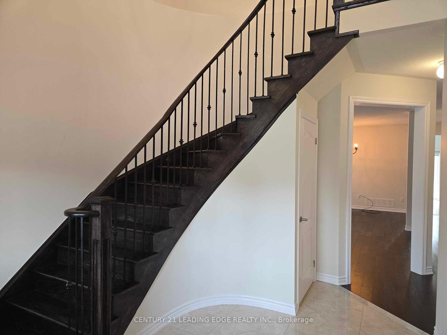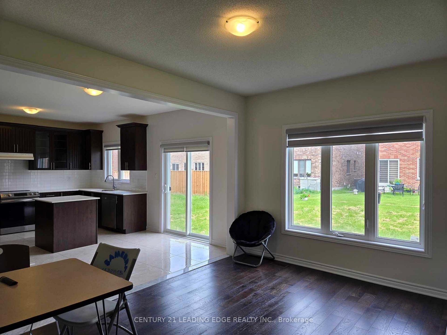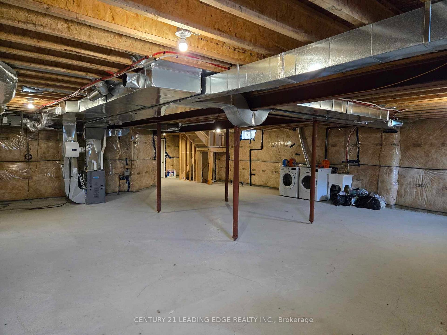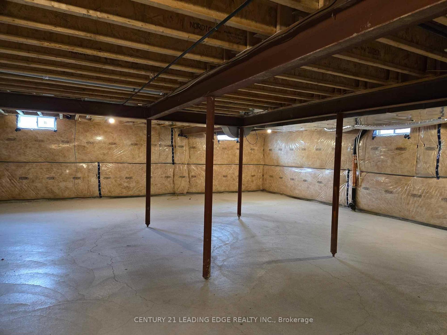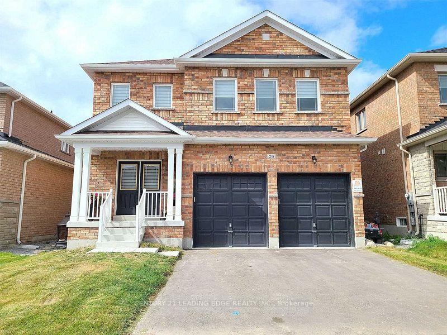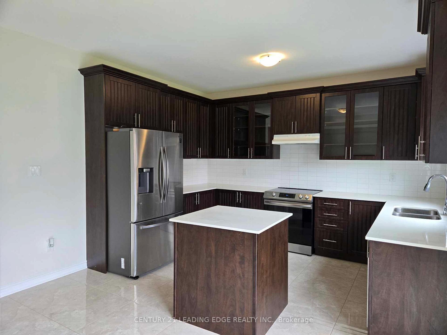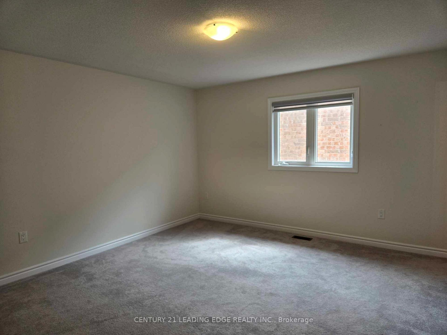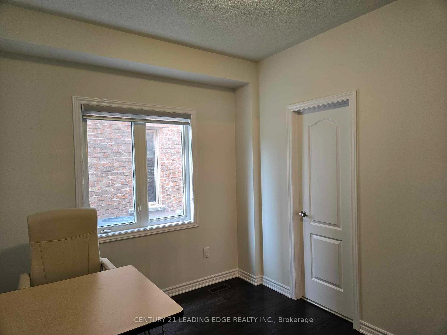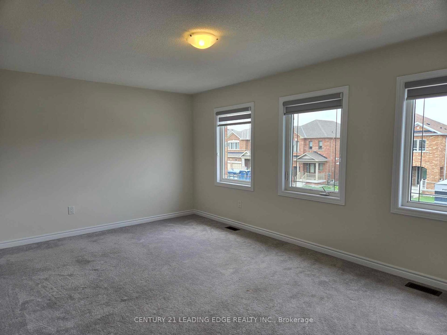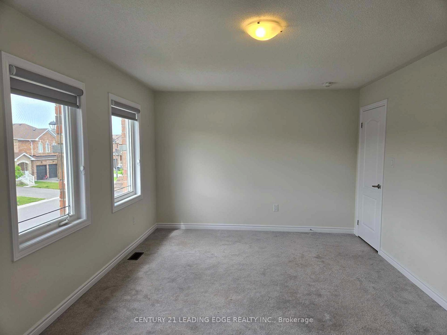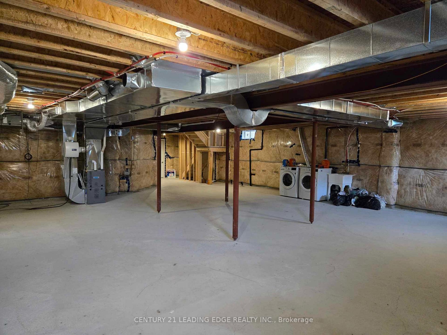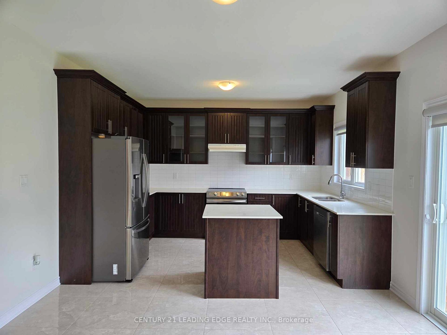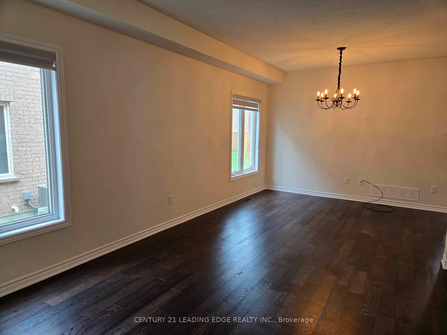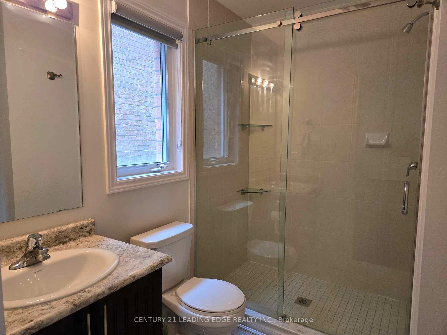$2,800
Available - For Rent
Listing ID: N12219543
26 Furniss Stre , Brock, L0K 1A0, Durham
| Welcome to this beautiful 4-bedroom, 4-bathroom home plus a main floor Office. Nestled in a desirable neighborhood, this well maintained home offers spacious living areas with open-concept layout featuring a formal living and dining room, and a family room with fireplace ideal for everyday living. Equipped with stainless steel appliances and quartz countertops. Approx. 3000 Sq Ft., Hardwood floors and 9Ft Ceiling throughout the main floor! Beautiful primary bedroom with 5-Piece ensuite! Close to Lake Simcoe and all town amenities; schools, parks, shopping and lots more! |
| Price | $2,800 |
| Taxes: | $0.00 |
| Occupancy: | Vacant |
| Address: | 26 Furniss Stre , Brock, L0K 1A0, Durham |
| Directions/Cross Streets: | Furniss St / Butcher St |
| Rooms: | 10 |
| Bedrooms: | 4 |
| Bedrooms +: | 1 |
| Family Room: | T |
| Basement: | Unfinished |
| Furnished: | Unfu |
| Level/Floor | Room | Length(ft) | Width(ft) | Descriptions | |
| Room 1 | Main | Living Ro | 21.98 | 12 | Open Concept, Window |
| Room 2 | Main | Dining Ro | 21.98 | 12 | Combined w/Living |
| Room 3 | Main | Family Ro | 14.86 | 11.32 | Electric Fireplace |
| Room 4 | Main | Kitchen | 8.99 | 11.32 | Quartz Counter, Stainless Steel Appl |
| Room 5 | Main | Breakfast | 8.86 | 12.96 | Walk-Out |
| Room 6 | Main | Office | 11.84 | 8.86 | Window |
| Room 7 | Second | Primary B | 18.01 | 15.09 | 5 Pc Ensuite, Double Closet |
| Room 8 | Second | Bedroom 2 | 14.27 | 13.02 | 4 Pc Ensuite, Closet |
| Room 9 | Second | Bedroom 3 | 18.34 | 11.81 | Window, Closet |
| Room 10 | Second | Bedroom 4 | 11.15 | 14.92 | Window, Closet |
| Washroom Type | No. of Pieces | Level |
| Washroom Type 1 | 3 | Main |
| Washroom Type 2 | 4 | Second |
| Washroom Type 3 | 5 | Second |
| Washroom Type 4 | 0 | |
| Washroom Type 5 | 0 |
| Total Area: | 0.00 |
| Approximatly Age: | 0-5 |
| Property Type: | Detached |
| Style: | 2-Storey |
| Exterior: | Brick |
| Garage Type: | Attached |
| (Parking/)Drive: | Private |
| Drive Parking Spaces: | 2 |
| Park #1 | |
| Parking Type: | Private |
| Park #2 | |
| Parking Type: | Private |
| Pool: | None |
| Laundry Access: | Ensuite |
| Approximatly Age: | 0-5 |
| Approximatly Square Footage: | 2500-3000 |
| Property Features: | Park, Place Of Worship |
| CAC Included: | N |
| Water Included: | N |
| Cabel TV Included: | N |
| Common Elements Included: | N |
| Heat Included: | N |
| Parking Included: | N |
| Condo Tax Included: | N |
| Building Insurance Included: | N |
| Fireplace/Stove: | Y |
| Heat Type: | Forced Air |
| Central Air Conditioning: | Central Air |
| Central Vac: | N |
| Laundry Level: | Syste |
| Ensuite Laundry: | F |
| Sewers: | Sewer |
| Utilities-Hydro: | Y |
| Although the information displayed is believed to be accurate, no warranties or representations are made of any kind. |
| CENTURY 21 LEADING EDGE REALTY INC. |
|
|

Imran Gondal
Broker
Dir:
416-828-6614
Bus:
905-270-2000
Fax:
905-270-0047
| Book Showing | Email a Friend |
Jump To:
At a Glance:
| Type: | Freehold - Detached |
| Area: | Durham |
| Municipality: | Brock |
| Neighbourhood: | Beaverton |
| Style: | 2-Storey |
| Approximate Age: | 0-5 |
| Beds: | 4+1 |
| Baths: | 4 |
| Fireplace: | Y |
| Pool: | None |
Locatin Map:
