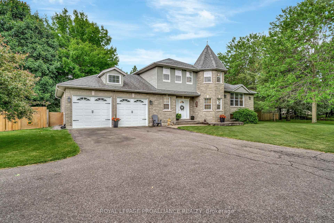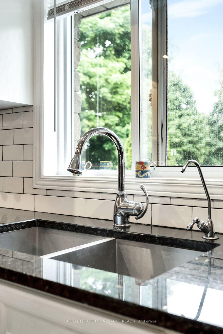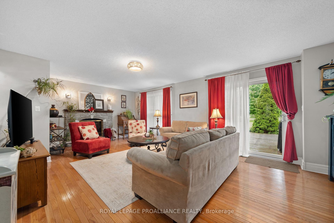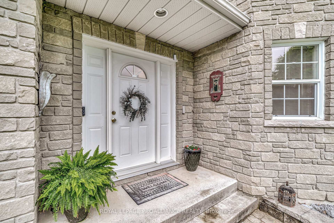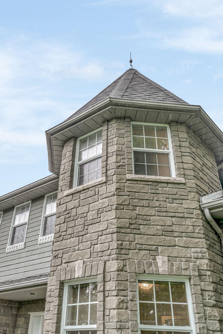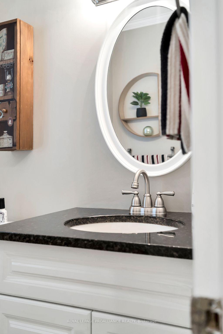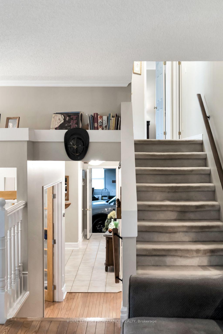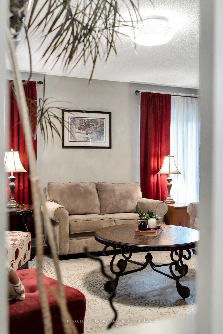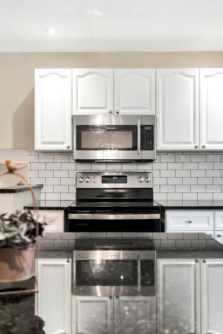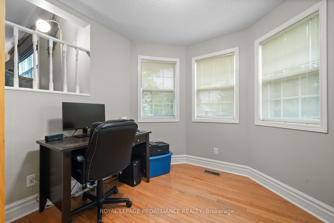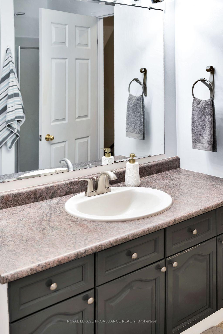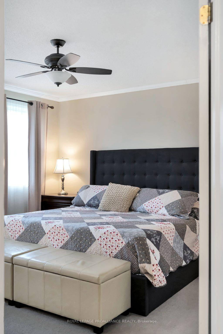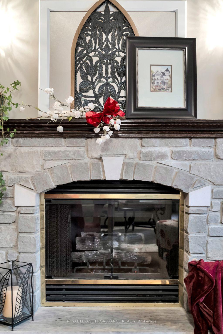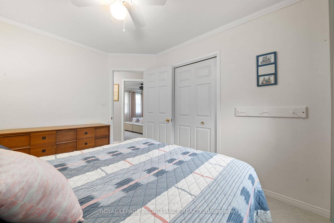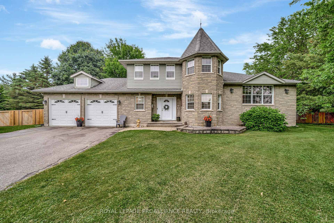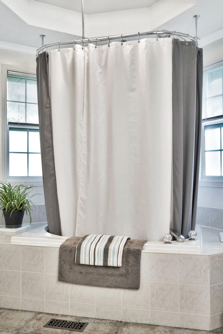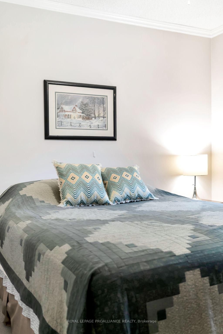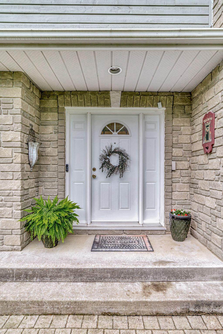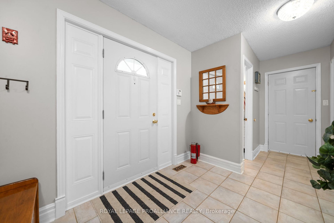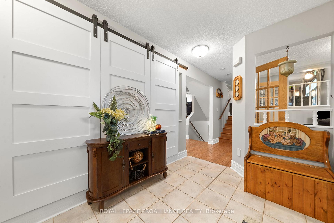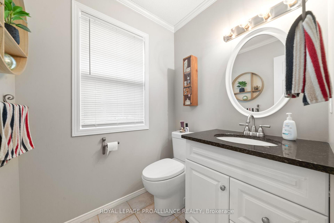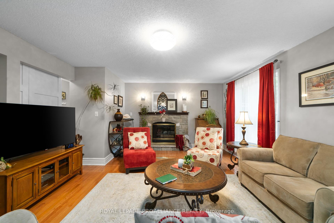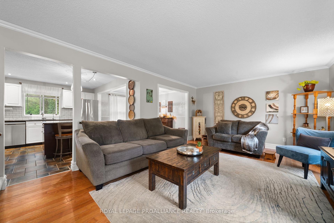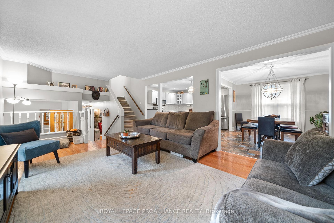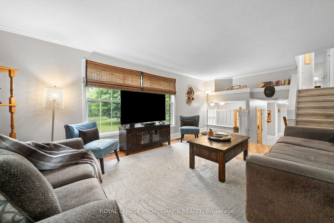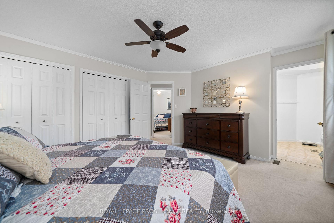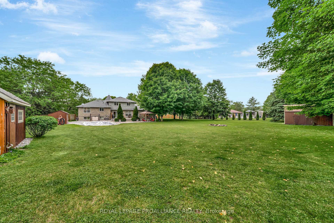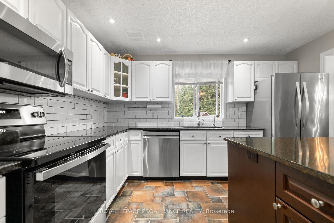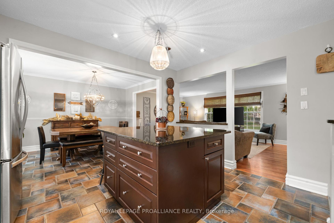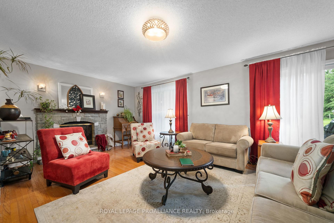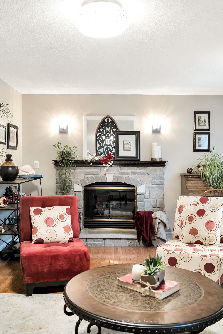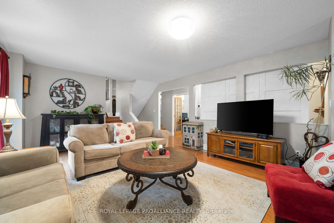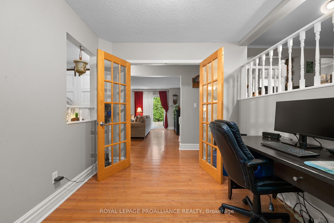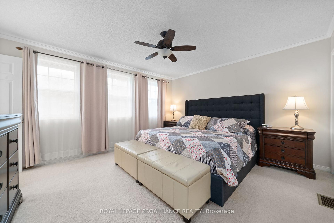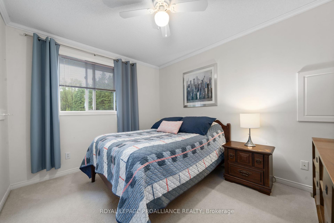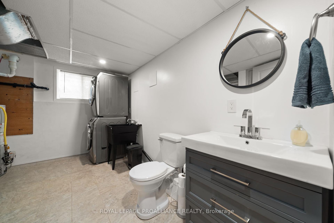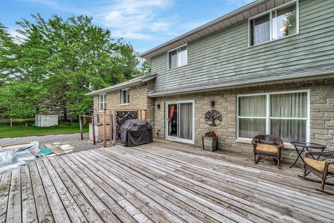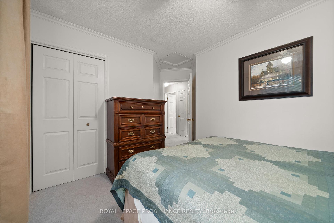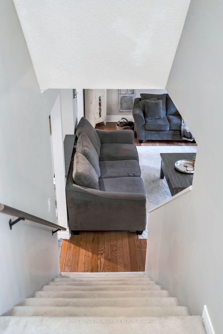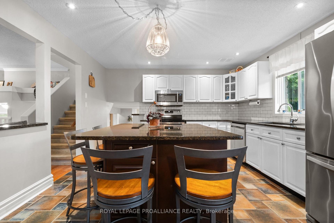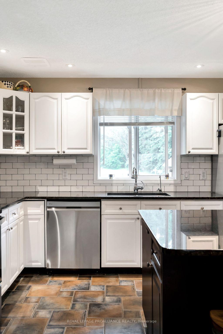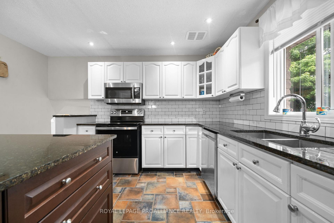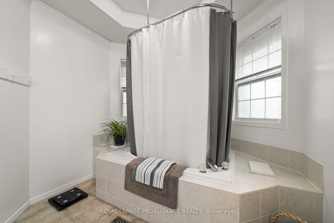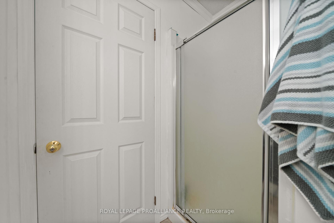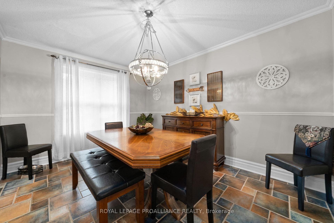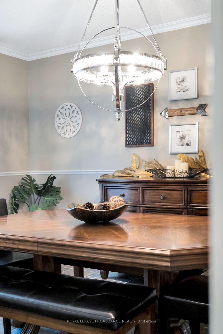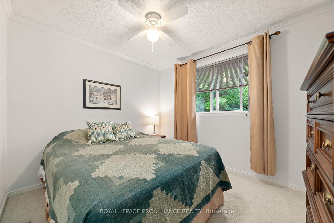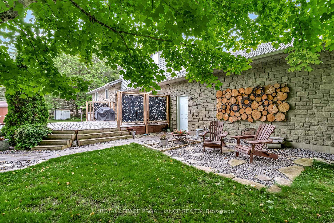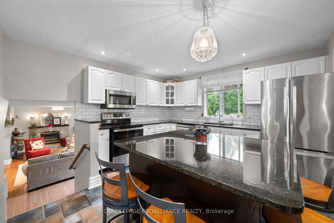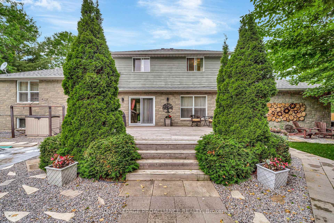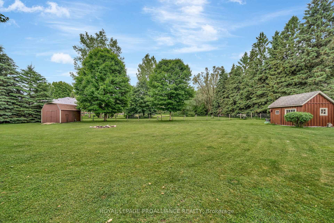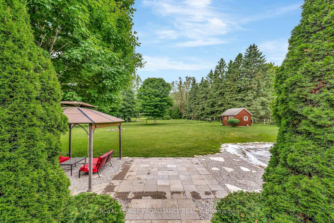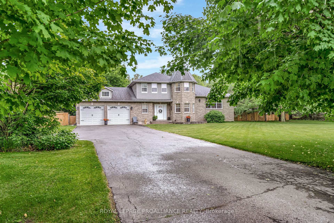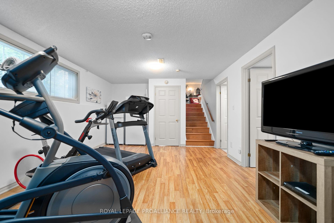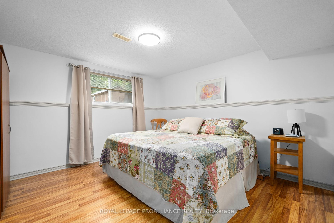$774,900
Available - For Sale
Listing ID: X12213592
2390 County Road 40 N/A , Quinte West, K8V 5P4, Hastings
| Welcome to this spacious multi-level home nestled on just over an acre, offering the perfect blend of comfort, functionality, and outdoor enjoyment. Step into the large, welcoming foyer that leads to a cozy family room with a walkout to a beautifully landscaped backyard featuring a generous deck, on-ground pool, patio area, and three storage sheds ideal for entertaining or quiet relaxation. Also on the entry level is a private office, perfect for working from home. Head upstairs to the bright and open main living space where you'll find a sun-filled living room, a stylish dining area, and a modern kitchen complete with a stunning stone island perfect for gatherings. The upper level features three well-appointed bedrooms and a full bathroom with a large soaker tub for unwinding at the end of the day. The finished basement offers even more living space with a large rec-room, an additional bedroom, a laundry area, and a convenient 2-piece bath. This property truly has it all, including an attached double-car garage and is located just 10 minutes from town and all amenities. A must-see for families craving space, convenience, and privacy. |
| Price | $774,900 |
| Taxes: | $4842.00 |
| Assessment Year: | 2024 |
| Occupancy: | Owner |
| Address: | 2390 County Road 40 N/A , Quinte West, K8V 5P4, Hastings |
| Directions/Cross Streets: | County Road 40 |
| Rooms: | 11 |
| Rooms +: | 3 |
| Bedrooms: | 3 |
| Bedrooms +: | 1 |
| Family Room: | T |
| Basement: | Finished |
| Level/Floor | Room | Length(ft) | Width(ft) | Descriptions | |
| Room 1 | Main | Foyer | 23.42 | 7.45 | Ceramic Floor |
| Room 2 | Main | Office | 8.76 | 10.27 | Hardwood Floor |
| Room 3 | Main | Family Ro | 22.5 | 14.53 | Hardwood Floor |
| Room 4 | Main | Powder Ro | 5.58 | 4.82 | |
| Room 5 | Second | Living Ro | 18.93 | 12.69 | Hardwood Floor |
| Room 6 | Second | Kitchen | 12.63 | 12.89 | Ceramic Floor |
| Room 7 | Second | Dining Ro | 10.4 | 12.89 | Ceramic Floor |
| Room 8 | Upper | Primary B | 14.3 | 12.89 | |
| Room 9 | Upper | Bedroom | 10.76 | 10.66 | |
| Room 10 | Upper | Bedroom | 9.41 | 12.89 | |
| Room 11 | Upper | Bathroom | 8.82 | 13.91 | |
| Room 12 | Lower | Recreatio | 18.99 | 12.82 | |
| Room 13 | Lower | Bedroom | 12.92 | 13.32 | |
| Room 14 | Lower | Laundry | 9.35 | 13.32 | 2 Pc Bath |
| Washroom Type | No. of Pieces | Level |
| Washroom Type 1 | 4 | Second |
| Washroom Type 2 | 2 | Basement |
| Washroom Type 3 | 2 | Main |
| Washroom Type 4 | 0 | |
| Washroom Type 5 | 0 | |
| Washroom Type 6 | 4 | Second |
| Washroom Type 7 | 2 | Basement |
| Washroom Type 8 | 2 | Main |
| Washroom Type 9 | 0 | |
| Washroom Type 10 | 0 |
| Total Area: | 0.00 |
| Approximatly Age: | 31-50 |
| Property Type: | Detached |
| Style: | Sidesplit 4 |
| Exterior: | Board & Batten , Brick |
| Garage Type: | Attached |
| (Parking/)Drive: | Private Do |
| Drive Parking Spaces: | 8 |
| Park #1 | |
| Parking Type: | Private Do |
| Park #2 | |
| Parking Type: | Private Do |
| Pool: | On Groun |
| Other Structures: | Garden Shed, G |
| Approximatly Age: | 31-50 |
| Approximatly Square Footage: | 2000-2500 |
| Property Features: | Level, Place Of Worship |
| CAC Included: | N |
| Water Included: | N |
| Cabel TV Included: | N |
| Common Elements Included: | N |
| Heat Included: | N |
| Parking Included: | N |
| Condo Tax Included: | N |
| Building Insurance Included: | N |
| Fireplace/Stove: | Y |
| Heat Type: | Forced Air |
| Central Air Conditioning: | Central Air |
| Central Vac: | Y |
| Laundry Level: | Syste |
| Ensuite Laundry: | F |
| Sewers: | Septic |
| Water: | Drilled W |
| Water Supply Types: | Drilled Well |
$
%
Years
This calculator is for demonstration purposes only. Always consult a professional
financial advisor before making personal financial decisions.
| Although the information displayed is believed to be accurate, no warranties or representations are made of any kind. |
| ROYAL LEPAGE PROALLIANCE REALTY |
|
|

Imran Gondal
Broker
Dir:
416-828-6614
Bus:
905-270-2000
Fax:
905-270-0047
| Book Showing | Email a Friend |
Jump To:
At a Glance:
| Type: | Freehold - Detached |
| Area: | Hastings |
| Municipality: | Quinte West |
| Neighbourhood: | Murray Ward |
| Style: | Sidesplit 4 |
| Approximate Age: | 31-50 |
| Tax: | $4,842 |
| Beds: | 3+1 |
| Baths: | 3 |
| Fireplace: | Y |
| Pool: | On Groun |
Locatin Map:
Payment Calculator:
