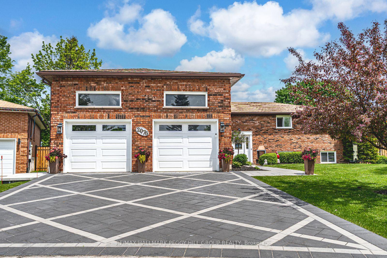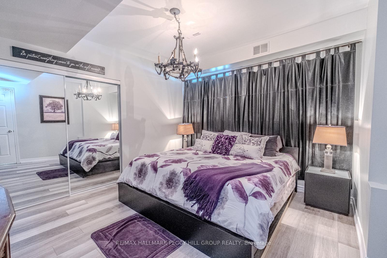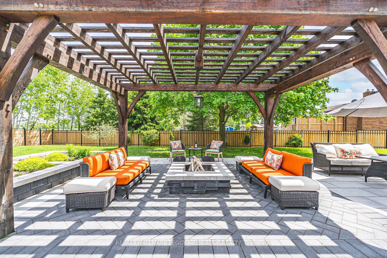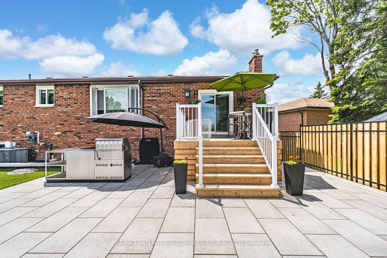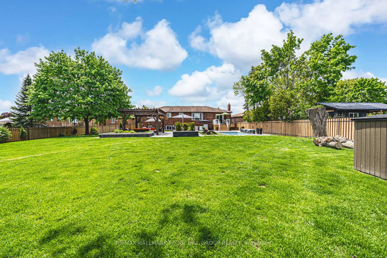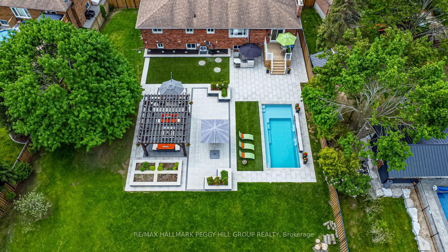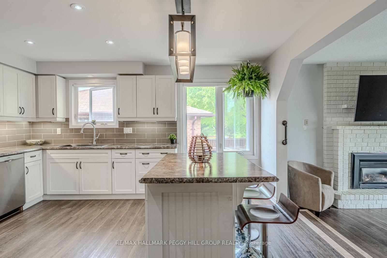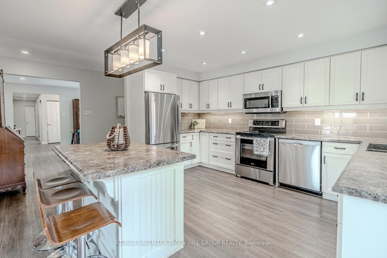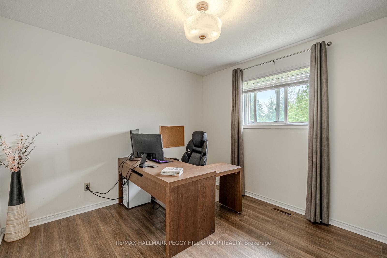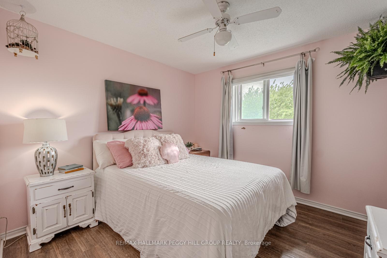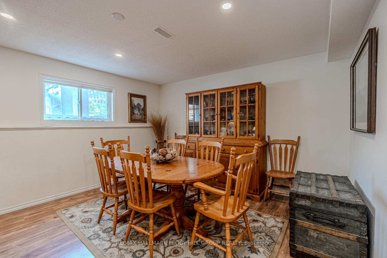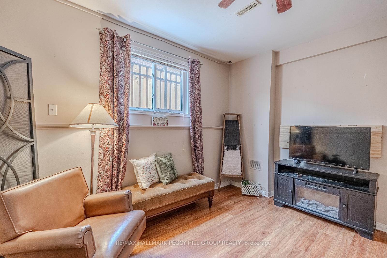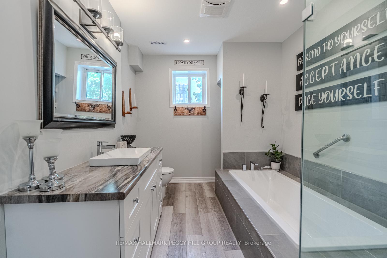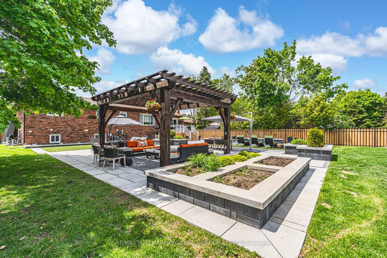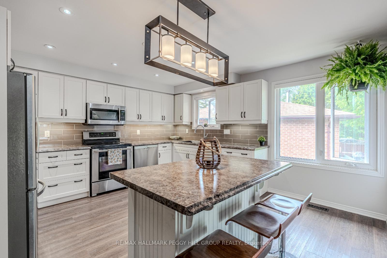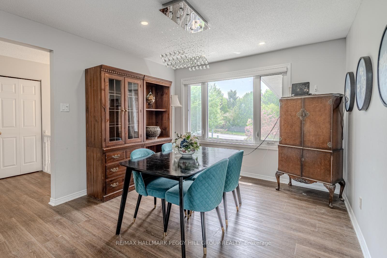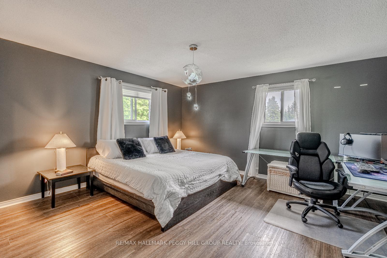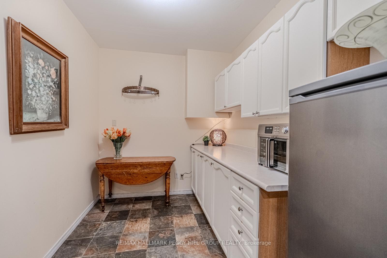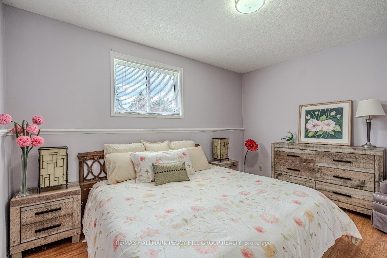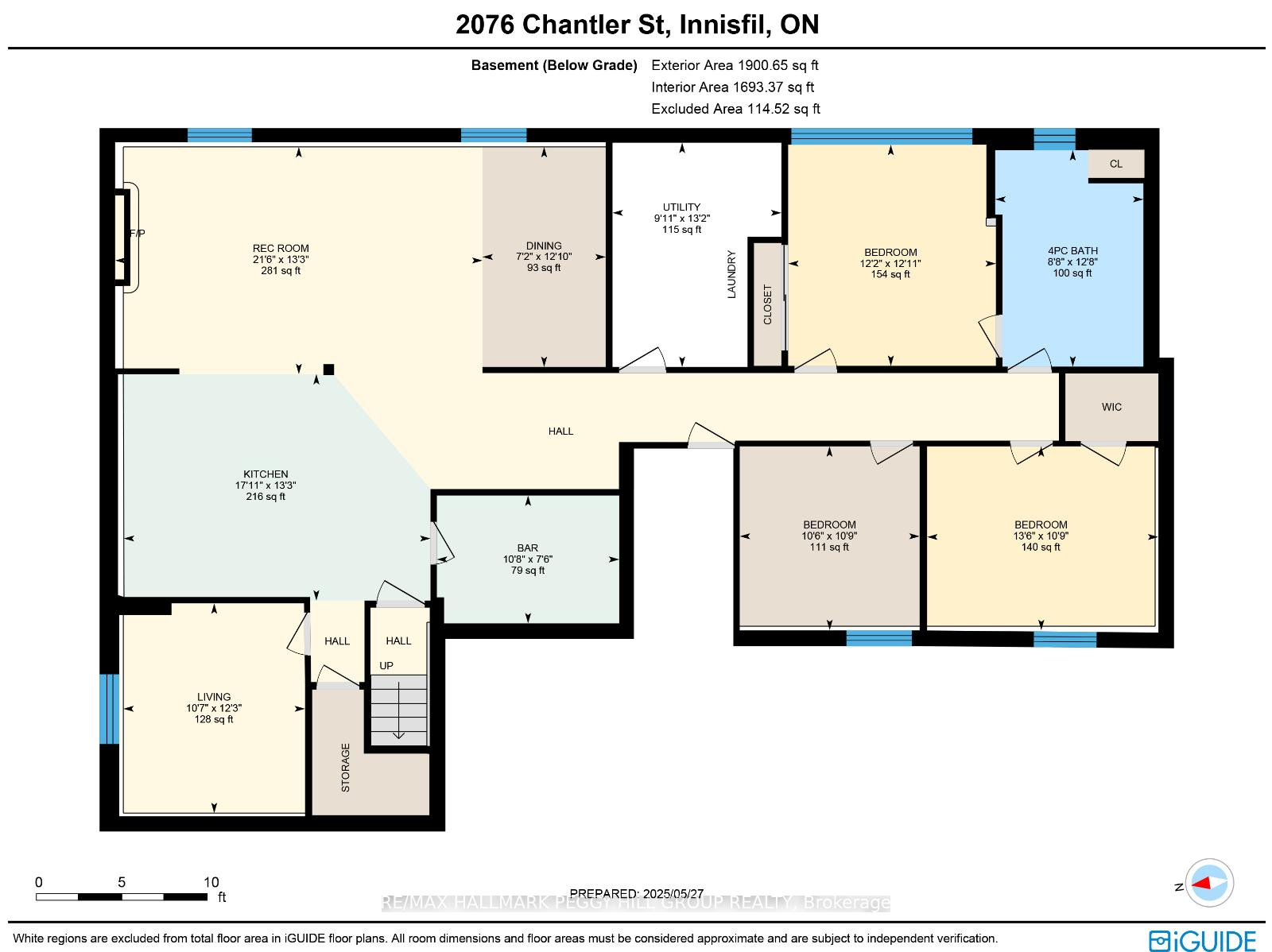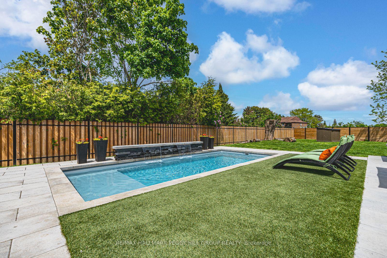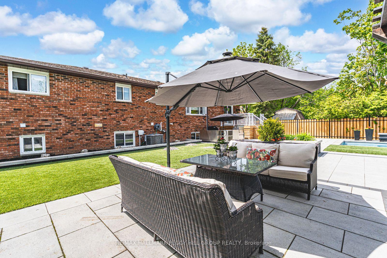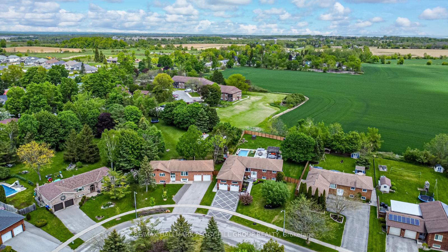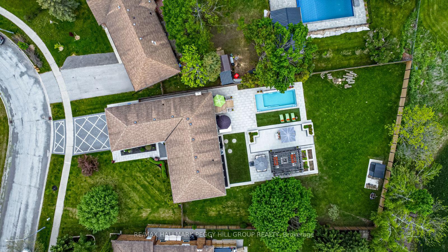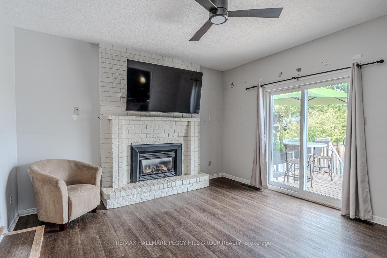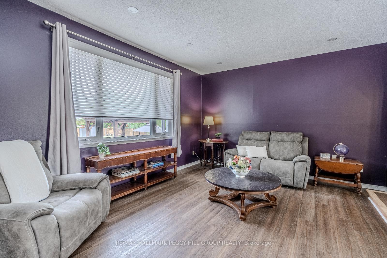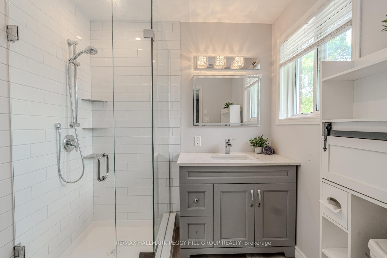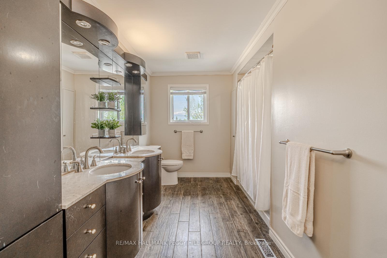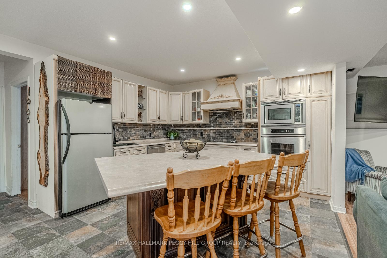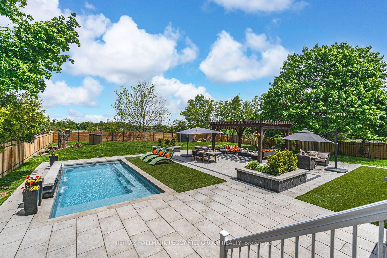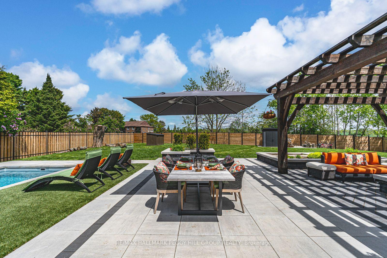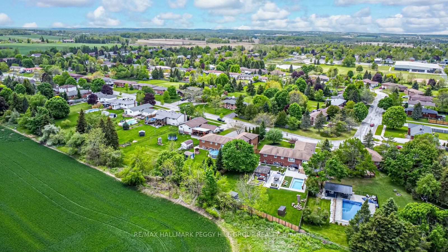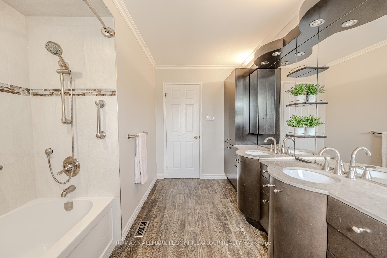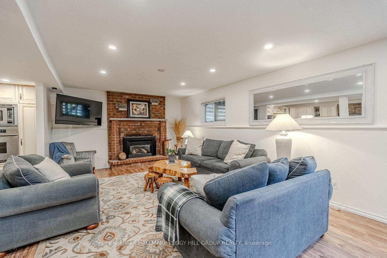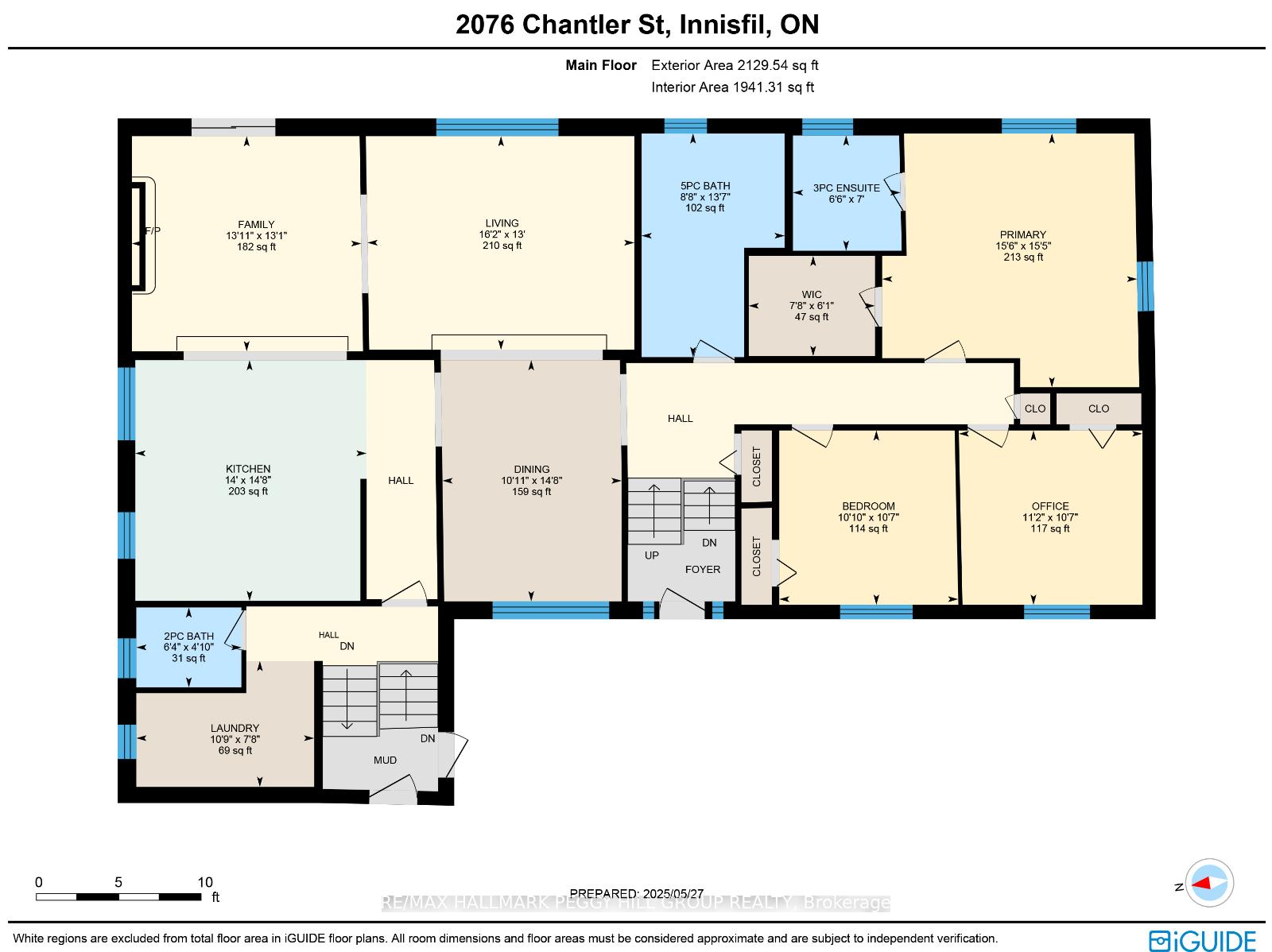$1,549,900
Available - For Sale
Listing ID: N12185083
2076 Chantler Stre , Innisfil, L9S 1B5, Simcoe
| BETTER THAN A RESORT THIS BACKYARD WILL BE THE TALK OF THE FAMILY! NEARLY 4,100 FINISHED SQ FT, UPDATED TOP TO BOTTOM WITH IN-LAW CAPABILITY! Every summer day will feel like a getaway in this backyard paradise straight out of a magazine, where curated landscaping, premium Slipfence, and jaw-dropping features make it the ultimate spot for epic family parties. The fully fenced backyard steals the show with an inground 12x24 ft fibreglass saltwater lounging pool with double waterfall, heated sump lines, state-of-the-art equipment, a massive stone patio, newer outdoor lighting, 8x10 ft deck, outdoor kitchen, fire pit, shed, irrigation system and a 16x20 ft timber pergola for shaded entertaining. Updated landscaping, newer garage doors with openers, refreshed exterior lighting and a heated driveway, walkway and front patio all boost the curb appeal. Located on a quiet street in a family-friendly neighbourhood close to parks, restaurants, golf, a community centre/arena, grocery stores and GO station, this extensively renovated home offers nearly 4,100 sqft of finished living space with no expense spared. The kitchen offers white cabinets, stainless steel appliances, tile backsplash, and island seating for three, open to the dining and living areas plus a separate family room with gas fireplace and newer sliding door walkout. The generous primary includes a walk-in closet and a renovated ensuite with glass shower, modern vanity and hardware. Main floor highlights include approx. 2,000 sqft of vinyl flooring, fresh paint, updated fixtures, a modern powder room and laundry with washer, dryer, pedestals and cabinets. The finished lower level with two walk-ups and in-law potential includes a 2nd kitchen, servery, living room, rec room, four bedrooms, full bathroom with heated floors, and a second laundry. With flexible space for extended family, older kids, or shared living, this is the multi-gen dream youve been waiting for with high-quality updates inside and out! |
| Price | $1,549,900 |
| Taxes: | $7709.04 |
| Assessment Year: | 2025 |
| Occupancy: | Owner |
| Address: | 2076 Chantler Stre , Innisfil, L9S 1B5, Simcoe |
| Acreage: | < .50 |
| Directions/Cross Streets: | N Gate/Chantler St |
| Rooms: | 7 |
| Rooms +: | 8 |
| Bedrooms: | 3 |
| Bedrooms +: | 4 |
| Family Room: | T |
| Basement: | Separate Ent, Finished |
| Level/Floor | Room | Length(ft) | Width(ft) | Descriptions | |
| Room 1 | Main | Kitchen | 14.66 | 14.01 | |
| Room 2 | Main | Dining Ro | 14.66 | 10.92 | |
| Room 3 | Main | Living Ro | 12.99 | 16.17 | |
| Room 4 | Main | Family Ro | 13.09 | 13.91 | |
| Room 5 | Main | Laundry | 7.68 | 10.76 | |
| Room 6 | Main | Primary B | 15.42 | 15.48 | 3 Pc Ensuite, Walk-In Closet(s) |
| Room 7 | Main | Bedroom | 10.59 | 11.15 | |
| Room 8 | Main | Bedroom | 10.59 | 10.82 | |
| Room 9 | Basement | Kitchen | 13.25 | 17.91 | |
| Room 10 | Basement | Dining Ro | 12.82 | 7.15 | |
| Room 11 | Basement | Bedroom | 12.23 | 10.59 | |
| Room 12 | Basement | Recreatio | 13.25 | 21.48 | |
| Room 13 | Basement | Other | 7.51 | 10.66 | |
| Room 14 | Basement | Bedroom | 10.76 | 13.48 | |
| Room 15 | Basement | Bedroom | 12.92 | 12.17 |
| Washroom Type | No. of Pieces | Level |
| Washroom Type 1 | 2 | Main |
| Washroom Type 2 | 3 | Main |
| Washroom Type 3 | 5 | Main |
| Washroom Type 4 | 4 | Basement |
| Washroom Type 5 | 0 | |
| Washroom Type 6 | 2 | Main |
| Washroom Type 7 | 3 | Main |
| Washroom Type 8 | 5 | Main |
| Washroom Type 9 | 4 | Basement |
| Washroom Type 10 | 0 |
| Total Area: | 0.00 |
| Approximatly Age: | 31-50 |
| Property Type: | Detached |
| Style: | Bungalow |
| Exterior: | Brick |
| Garage Type: | Attached |
| (Parking/)Drive: | Private Do |
| Drive Parking Spaces: | 4 |
| Park #1 | |
| Parking Type: | Private Do |
| Park #2 | |
| Parking Type: | Private Do |
| Pool: | Inground |
| Other Structures: | Fence - Full, |
| Approximatly Age: | 31-50 |
| Approximatly Square Footage: | 2000-2500 |
| Property Features: | Golf, Level |
| CAC Included: | N |
| Water Included: | N |
| Cabel TV Included: | N |
| Common Elements Included: | N |
| Heat Included: | N |
| Parking Included: | N |
| Condo Tax Included: | N |
| Building Insurance Included: | N |
| Fireplace/Stove: | Y |
| Heat Type: | Forced Air |
| Central Air Conditioning: | Central Air |
| Central Vac: | N |
| Laundry Level: | Syste |
| Ensuite Laundry: | F |
| Sewers: | Septic |
$
%
Years
This calculator is for demonstration purposes only. Always consult a professional
financial advisor before making personal financial decisions.
| Although the information displayed is believed to be accurate, no warranties or representations are made of any kind. |
| RE/MAX HALLMARK PEGGY HILL GROUP REALTY |
|
|

Imran Gondal
Broker
Dir:
416-828-6614
Bus:
905-270-2000
Fax:
905-270-0047
| Virtual Tour | Book Showing | Email a Friend |
Jump To:
At a Glance:
| Type: | Freehold - Detached |
| Area: | Simcoe |
| Municipality: | Innisfil |
| Neighbourhood: | Stroud |
| Style: | Bungalow |
| Approximate Age: | 31-50 |
| Tax: | $7,709.04 |
| Beds: | 3+4 |
| Baths: | 4 |
| Fireplace: | Y |
| Pool: | Inground |
Locatin Map:
Payment Calculator:
