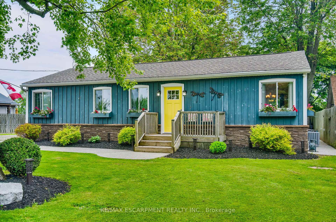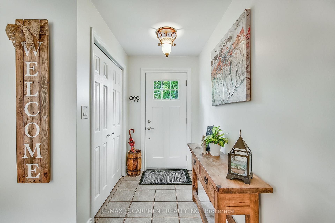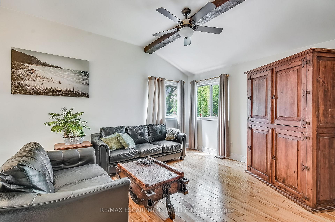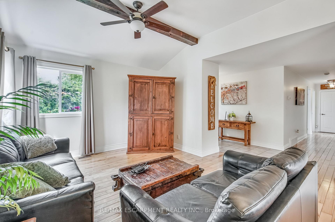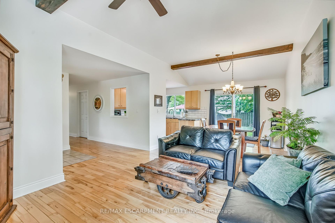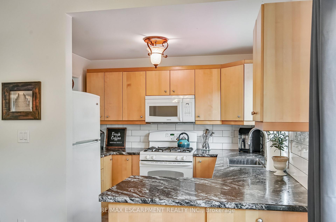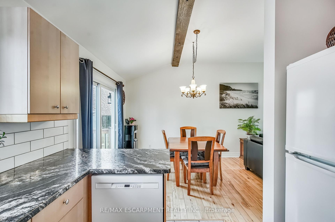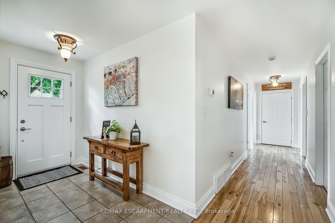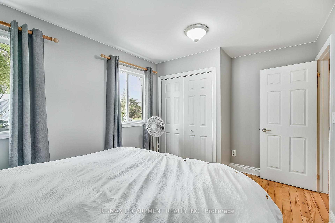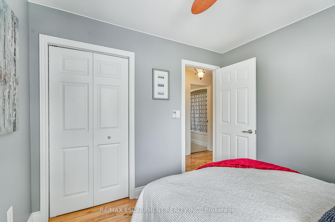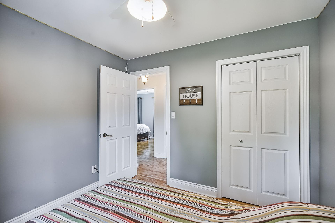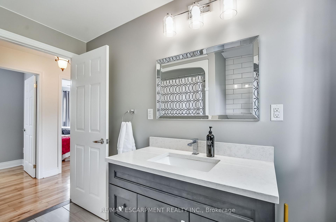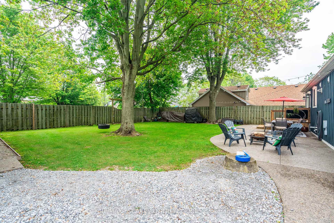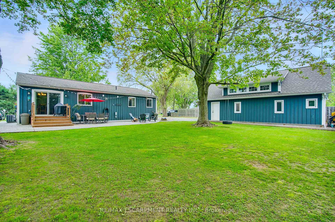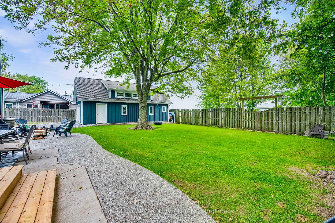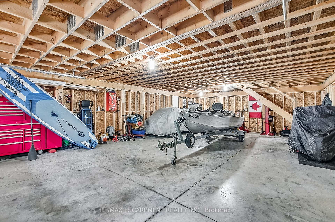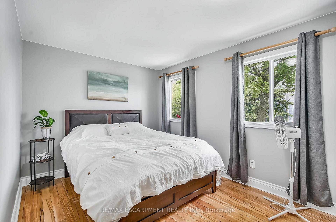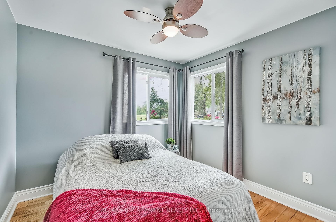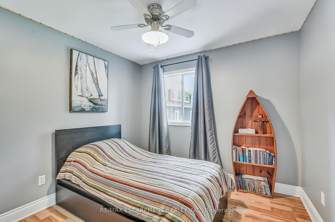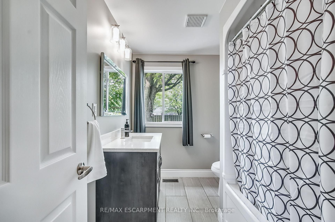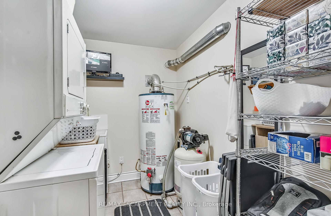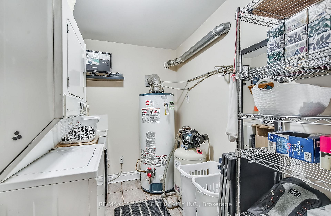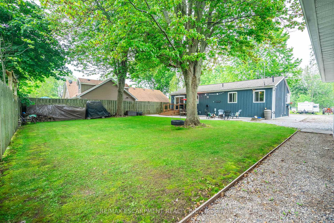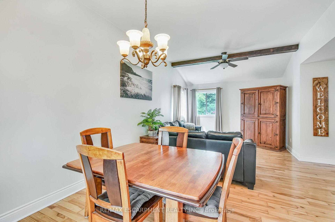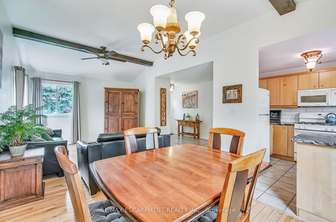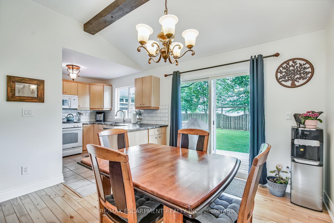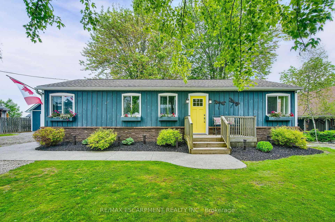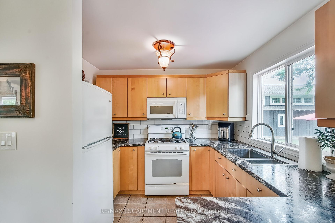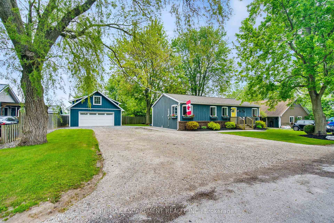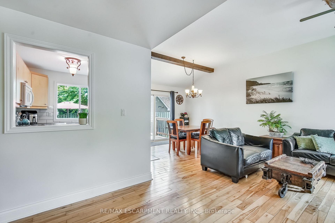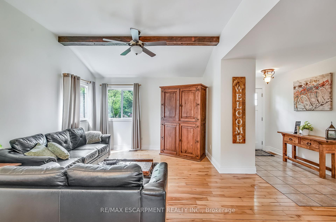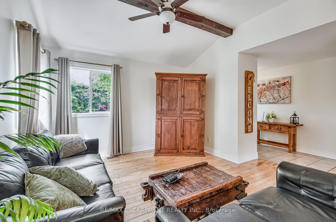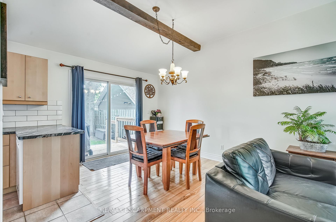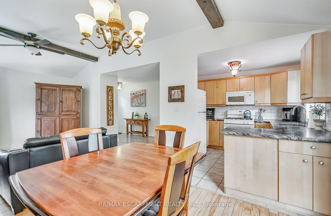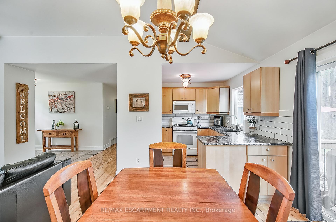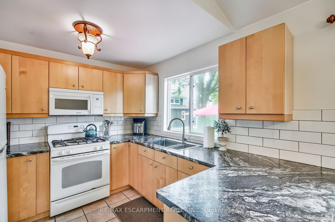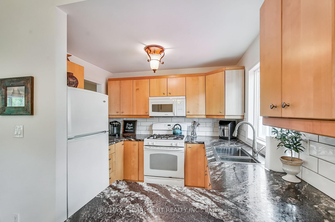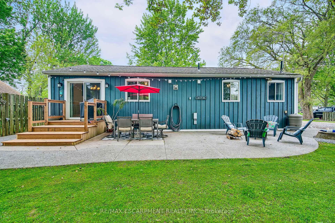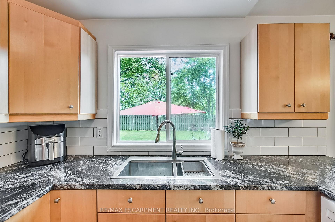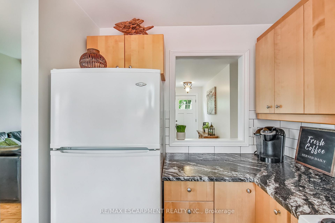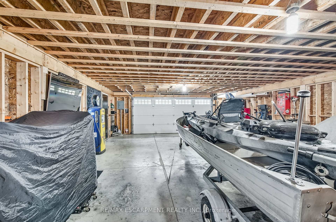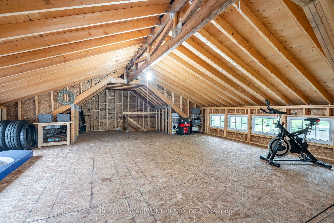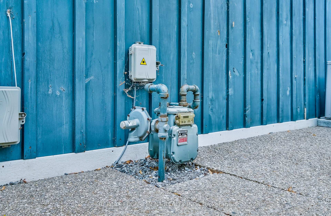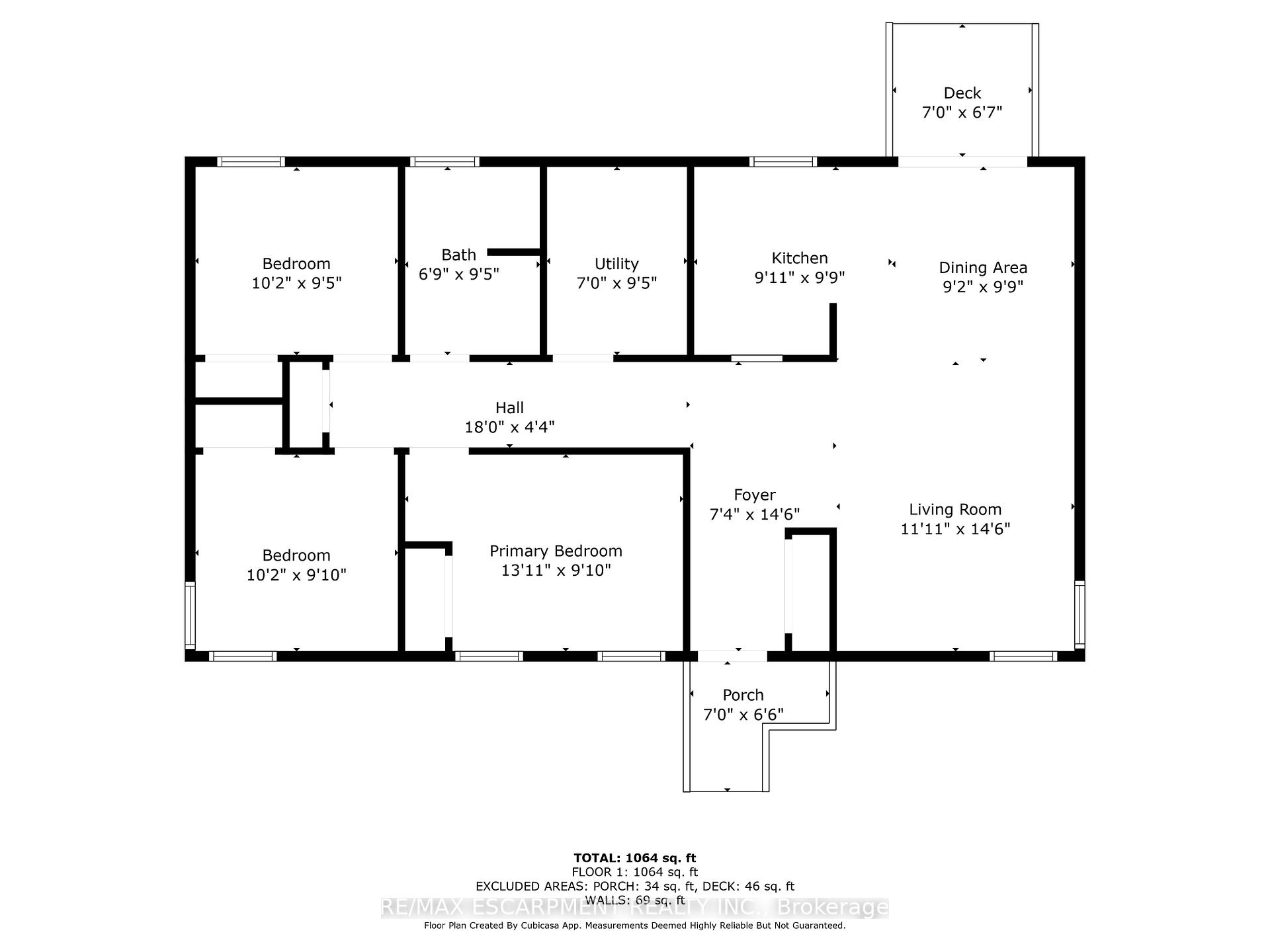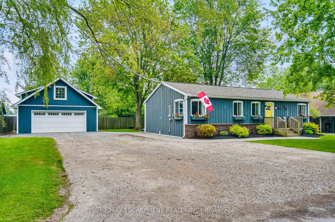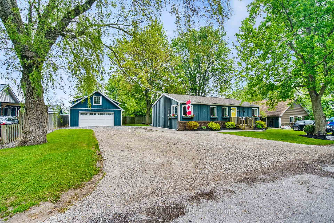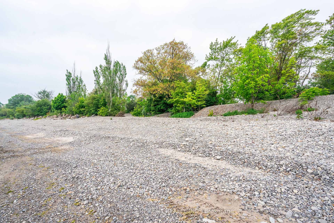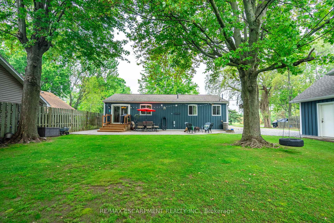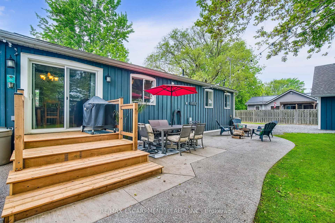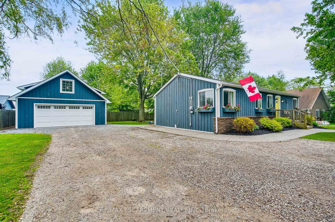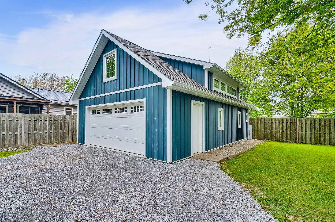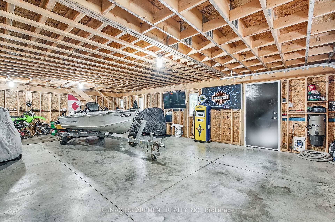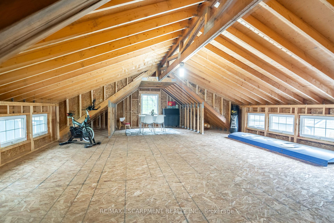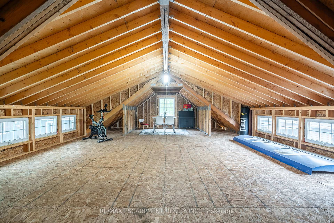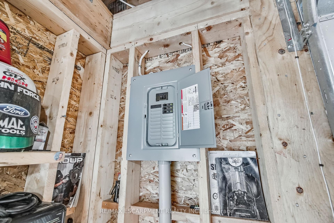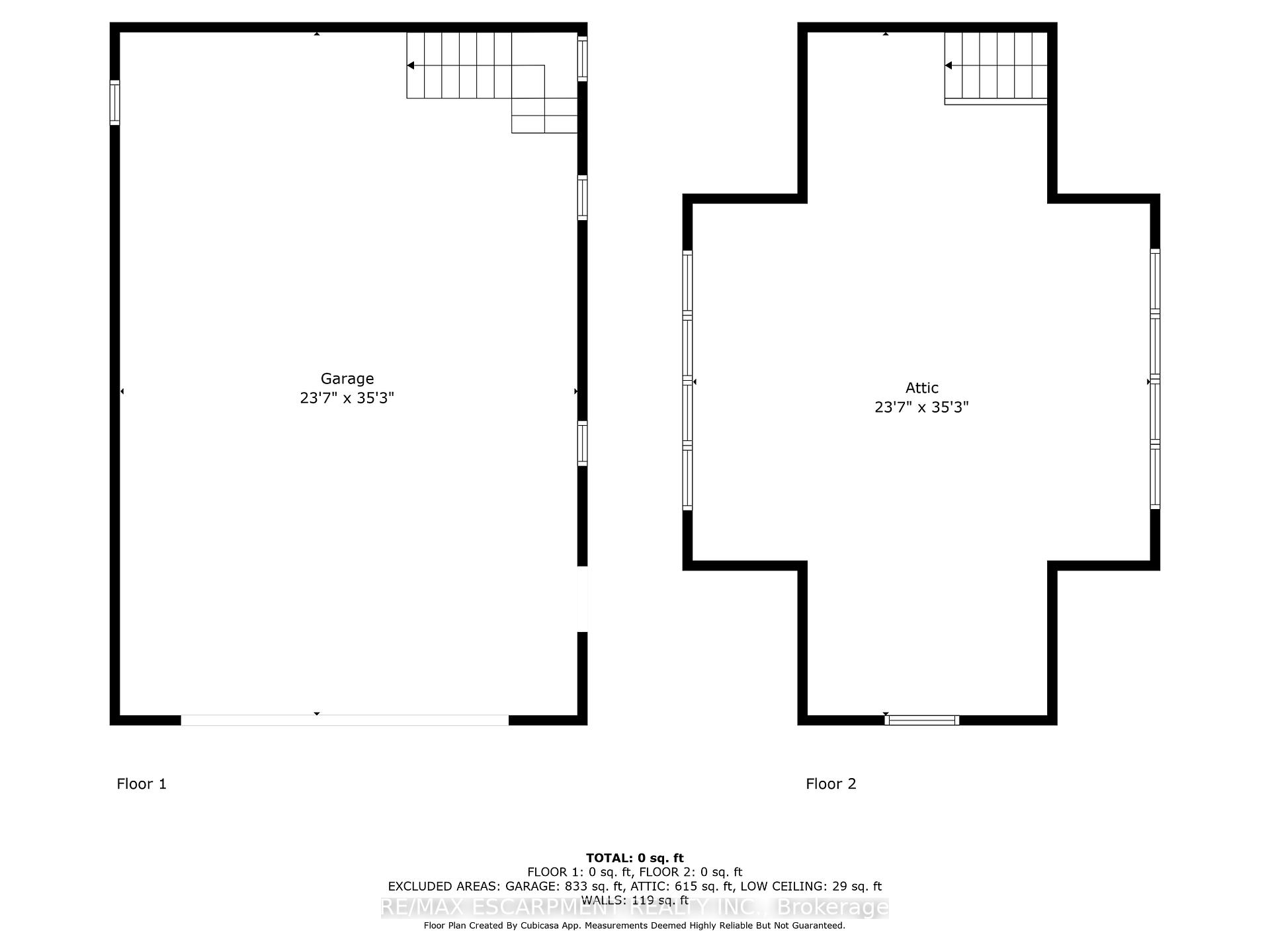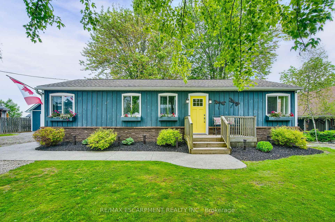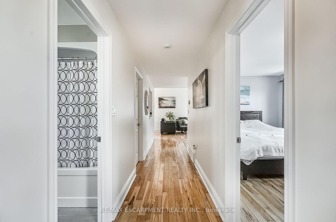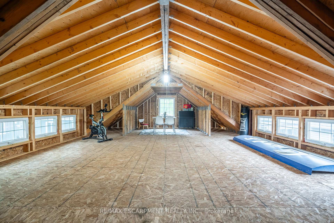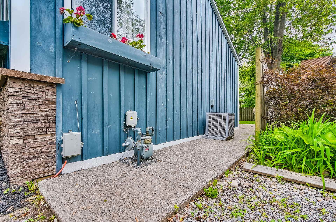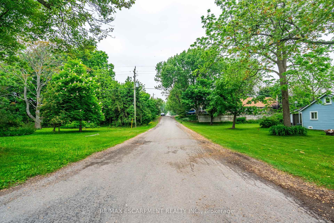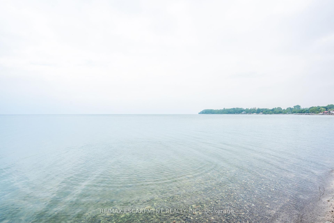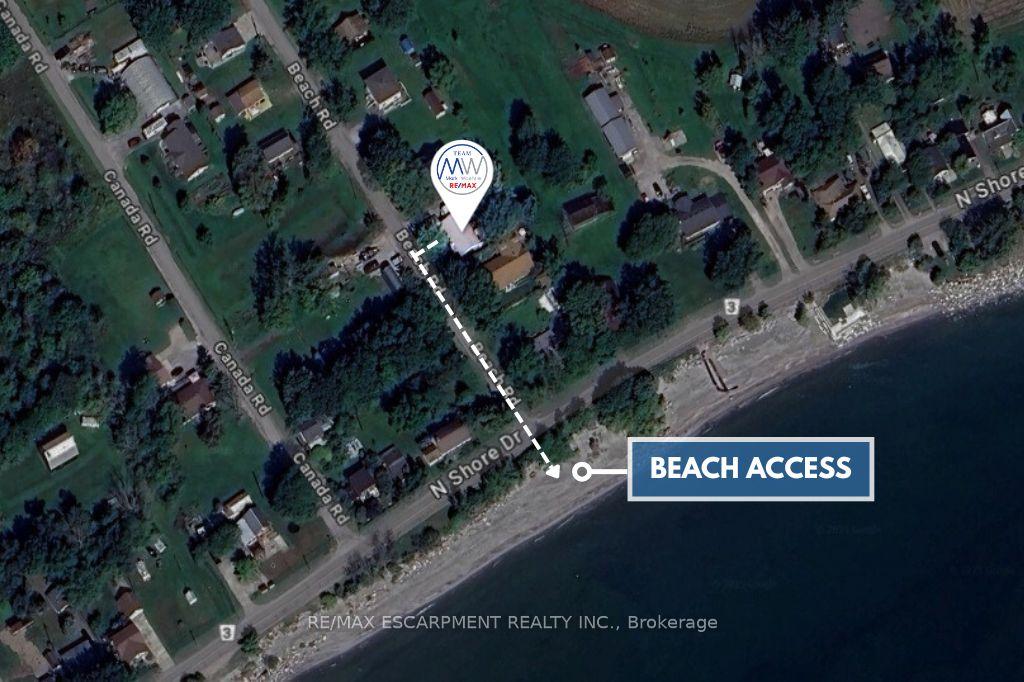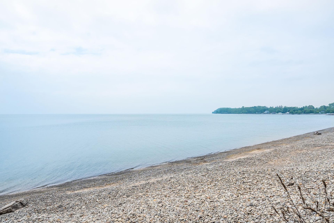$799,900
Available - For Sale
Listing ID: X12210952
8 Beach Road , Haldimand, N0A 1K0, Haldimand
| Three-bedroom, four-season home with detached two-story garage, ample parking, backyard, and located a one-minute walk to the beach. See attached building permits for the new home construction in 1997. Then, in 2018, a two-story professionally built garage was constructed and features 60-amp electrical, automatic garage door opener, concrete floor & an incredible 2nd floor loft space with tons of windows. This bungalow includes hardwood floors, a modern kitchen with gas stove, fridge, and dishwasher, walkouts to both front and rear decks, central air conditioning, gas furnace heating, in-suite laundry, and a full bathroom with bathtub. Situated on a 90 ft x 90 ft mature lot with no rear neighbors on a quiet cul-de-sac. Walking distance to Lake Erie's pebble stone beach and the boat launch Restaurants and Mohawk Marina. Located a few minutes' drive from Dunnville or Port Colborne for shopping, and approximately one hour from Hamilton. Area amenities include fishing on Lake Erie, local hiking trails, and proximity to Rock Point and Long Beach Conservation Areas. Property is serviced by Xplornet high-speed fibre optic internet, natural gas heating, fresh water cistern, and a separate holding tank for wastewater. Gas furnace and central AC unit installed in 2022; shingles replaced in 2018. No rentals - water heater, furnace, and AC are all owned. |
| Price | $799,900 |
| Taxes: | $1956.00 |
| Assessment Year: | 2024 |
| Occupancy: | Owner |
| Address: | 8 Beach Road , Haldimand, N0A 1K0, Haldimand |
| Directions/Cross Streets: | North Shore Dr. |
| Rooms: | 6 |
| Bedrooms: | 3 |
| Bedrooms +: | 0 |
| Family Room: | T |
| Basement: | Crawl Space |
| Level/Floor | Room | Length(ft) | Width(ft) | Descriptions | |
| Room 1 | Main | Foyer | 7.35 | 14.5 | |
| Room 2 | Main | Living Ro | 11.91 | 14.5 | |
| Room 3 | Main | Kitchen | 9.91 | 9.74 | |
| Room 4 | Main | Dining Ro | 9.15 | 9.74 | |
| Room 5 | Main | Utility R | 6.99 | 9.41 | |
| Room 6 | Main | Bathroom | 67.57 | 9.41 | 4 Pc Bath |
| Room 7 | Main | Bedroom | 10.17 | 9.41 | |
| Room 8 | Main | Bedroom | 10.17 | 9.84 | |
| Room 9 | Main | Primary B | 13.91 | 9.84 |
| Washroom Type | No. of Pieces | Level |
| Washroom Type 1 | 4 | Main |
| Washroom Type 2 | 0 | |
| Washroom Type 3 | 0 | |
| Washroom Type 4 | 0 | |
| Washroom Type 5 | 0 | |
| Washroom Type 6 | 4 | Main |
| Washroom Type 7 | 0 | |
| Washroom Type 8 | 0 | |
| Washroom Type 9 | 0 | |
| Washroom Type 10 | 0 |
| Total Area: | 0.00 |
| Approximatly Age: | 16-30 |
| Property Type: | Detached |
| Style: | Bungalow |
| Exterior: | Vinyl Siding, Wood |
| Garage Type: | Detached |
| (Parking/)Drive: | Private, P |
| Drive Parking Spaces: | 8 |
| Park #1 | |
| Parking Type: | Private, P |
| Park #2 | |
| Parking Type: | Private |
| Park #3 | |
| Parking Type: | Private Tr |
| Pool: | None |
| Approximatly Age: | 16-30 |
| Approximatly Square Footage: | 700-1100 |
| Property Features: | Clear View, Cul de Sac/Dead En |
| CAC Included: | N |
| Water Included: | N |
| Cabel TV Included: | N |
| Common Elements Included: | N |
| Heat Included: | N |
| Parking Included: | N |
| Condo Tax Included: | N |
| Building Insurance Included: | N |
| Fireplace/Stove: | N |
| Heat Type: | Forced Air |
| Central Air Conditioning: | Central Air |
| Central Vac: | N |
| Laundry Level: | Syste |
| Ensuite Laundry: | F |
| Elevator Lift: | False |
| Sewers: | Holding Tank |
| Water: | Cistern |
| Water Supply Types: | Cistern |
| Utilities-Hydro: | Y |
$
%
Years
This calculator is for demonstration purposes only. Always consult a professional
financial advisor before making personal financial decisions.
| Although the information displayed is believed to be accurate, no warranties or representations are made of any kind. |
| RE/MAX ESCARPMENT REALTY INC. |
|
|

Imran Gondal
Broker
Dir:
416-828-6614
Bus:
905-270-2000
Fax:
905-270-0047
| Virtual Tour | Book Showing | Email a Friend |
Jump To:
At a Glance:
| Type: | Freehold - Detached |
| Area: | Haldimand |
| Municipality: | Haldimand |
| Neighbourhood: | Dunnville |
| Style: | Bungalow |
| Approximate Age: | 16-30 |
| Tax: | $1,956 |
| Beds: | 3 |
| Baths: | 1 |
| Fireplace: | N |
| Pool: | None |
Locatin Map:
Payment Calculator:
