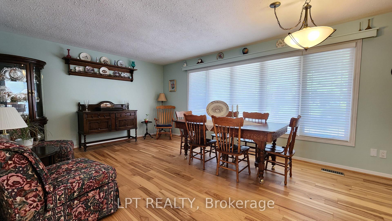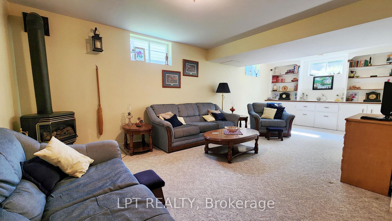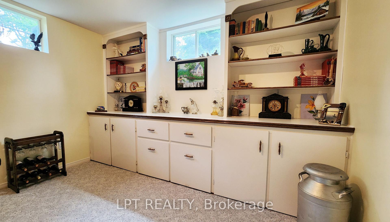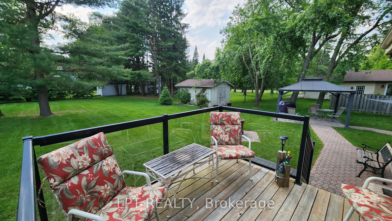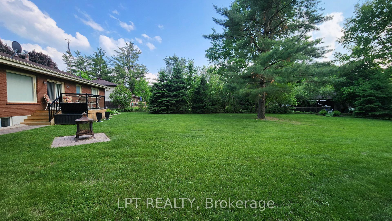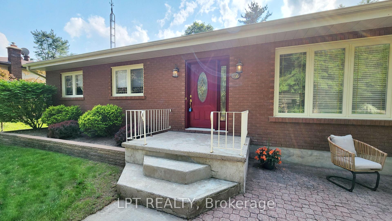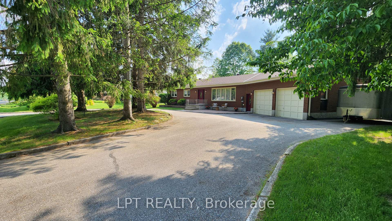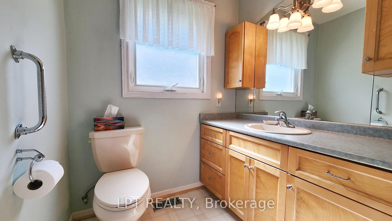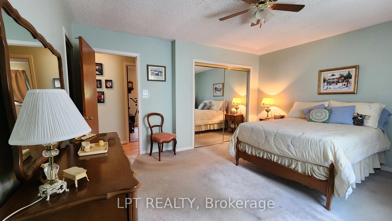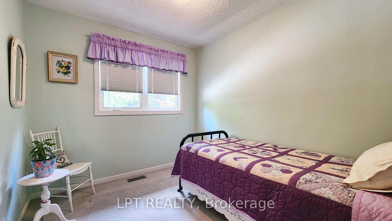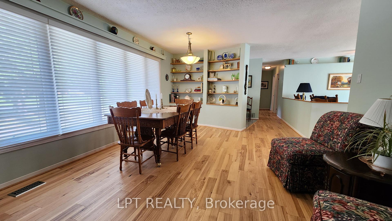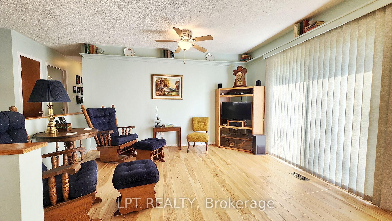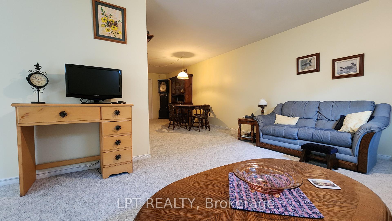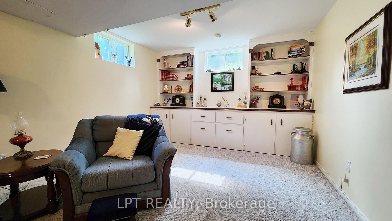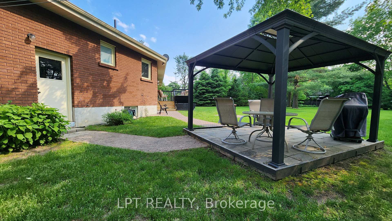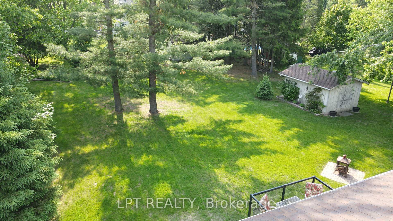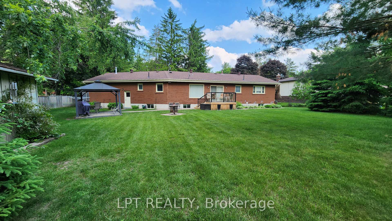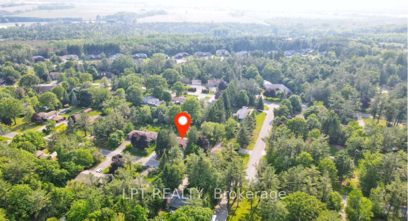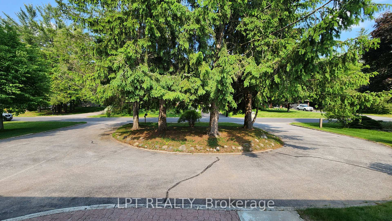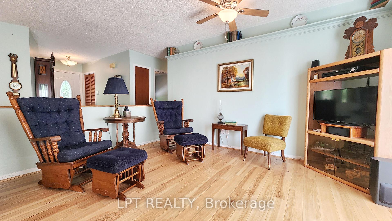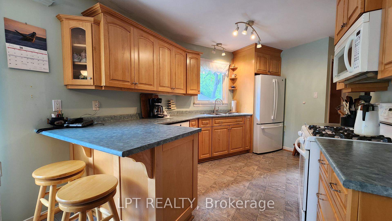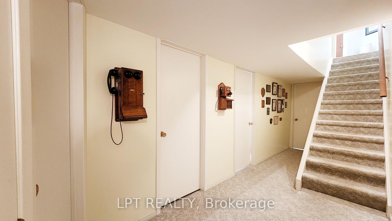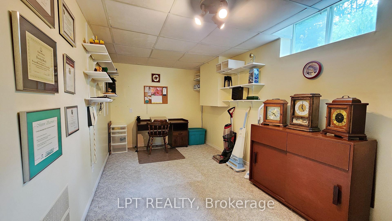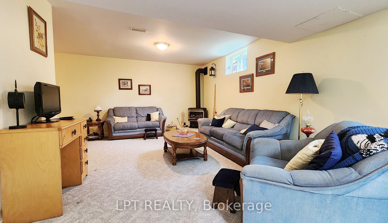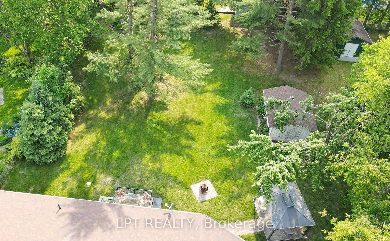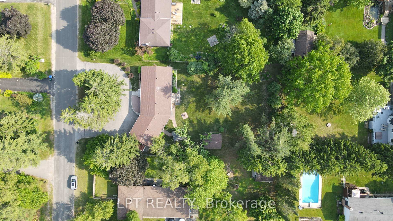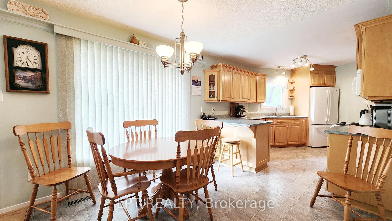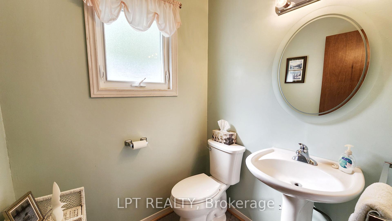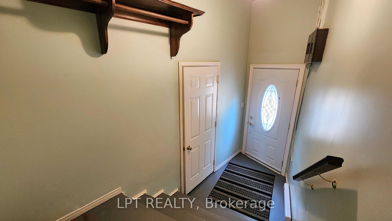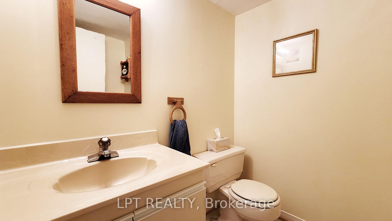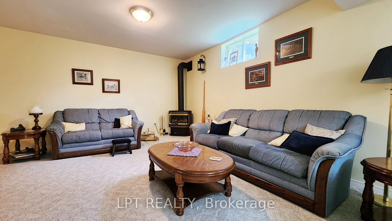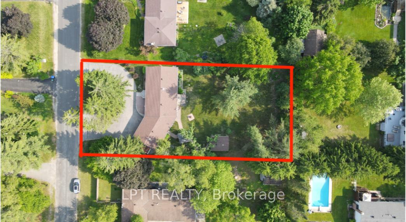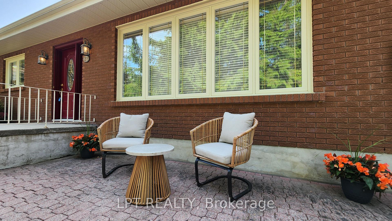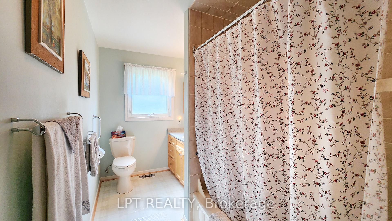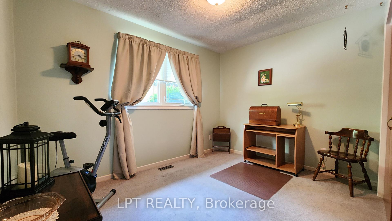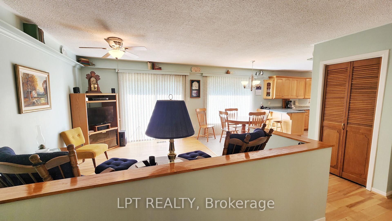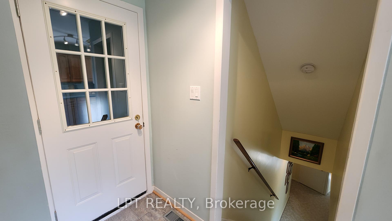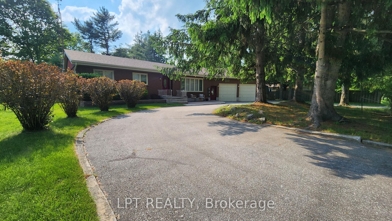$849,888
Available - For Sale
Listing ID: S12219391
32 Luella Boul , Springwater, L9X 0W8, Simcoe
| Are You Looking For A Peaceful Family Retreat That Still Keeps You Close To Everything? Welcome To This Charming Detached Bungalow In The Heart Of Anten Mills ---- A Friendly, Sought-after Community Just North Of Barrie And Minutes From The Fun Of Horseshoe Valley Resort. Set On A Beautifully Treed 100 X 200 Lot, This Home Offers Space, Privacy, And Serenity ---- Exactly What You Need After A Busy Day. Inside, You'll Find An Open-concept Layout That's Perfect For Both Everyday Living And Entertaining. Natural Light Floods The Space Through Large Windows, Highlighting The Rich Engineered Hardwood Flooring Throughout The Main Living Areas. The Spacious Kitchen Opens Into The Dining And Family Rooms, So No One Misses Out On The Conversation. Three Comfortable Bedrooms And Two Bathrooms On The Main Floor Make This Home Perfect For Family Life. There's Even A Finished Basement With A Bright Spacious Rec Room, Extra Bathroom, And A Tucked-away Workspace For Hobbies, Studying, Or Working From Home. Need Space For Your Projects Or Toys? The Oversized Garage Is A Dream Come True ---- Ideal For A Workshop, Storage, Or Both. Plus, The Back Deck Was Rebuilt In 2022, Offering A Perfect Spot For Morning Coffee Or Evening Bbqs Under The Trees. You Will Love The Quiet, Friendly Neighborhood, The Lush Setting, And The Super-handy Laundry Chute (we Believe, You'll Love It Too). Its A Quick Commute To The GTA And Just Minutes From Nature Trails, Skiing, And Golf ---- A True Year-round Lifestyle. If You're Dreaming Of More Space, A Calmer Pace, And A Place Your Family Can Grow Into ---- This Home Checks Every Box. Dont Miss Your Chance To Make It Yours. Come See It Today! |
| Price | $849,888 |
| Taxes: | $3345.00 |
| Assessment Year: | 2025 |
| Occupancy: | Owner |
| Address: | 32 Luella Boul , Springwater, L9X 0W8, Simcoe |
| Acreage: | .50-1.99 |
| Directions/Cross Streets: | Wilson Dr & Ghibb Ave |
| Rooms: | 6 |
| Rooms +: | 4 |
| Bedrooms: | 3 |
| Bedrooms +: | 0 |
| Family Room: | T |
| Basement: | Full, Partially Fi |
| Level/Floor | Room | Length(ft) | Width(ft) | Descriptions | |
| Room 1 | Main | Living Ro | 16.4 | 12.99 | |
| Room 2 | Main | Family Ro | 12.92 | 11.09 | |
| Room 3 | Main | Kitchen | 21.58 | 9.32 | Eat-in Kitchen |
| Room 4 | Main | Primary B | 14.76 | 12.99 | Semi Ensuite |
| Room 5 | Main | Bedroom | 9.68 | 8.59 | |
| Room 6 | Main | Bedroom | 11.41 | 9.68 | |
| Room 7 | Basement | Den | 11.09 | 6 | |
| Room 8 | Basement | Bedroom | 12.4 | 10.17 | |
| Room 9 | Basement | Office | 16.66 | 8 | |
| Room 10 | Basement | Recreatio | 16.24 | 11.74 | Fireplace |
| Room 11 | Basement | Game Room | 26.83 | 9.25 | |
| Room 12 | Basement | Laundry | |||
| Room 13 | Basement | Workshop |
| Washroom Type | No. of Pieces | Level |
| Washroom Type 1 | 2 | Main |
| Washroom Type 2 | 2 | Basement |
| Washroom Type 3 | 4 | Main |
| Washroom Type 4 | 0 | |
| Washroom Type 5 | 0 | |
| Washroom Type 6 | 2 | Main |
| Washroom Type 7 | 2 | Basement |
| Washroom Type 8 | 4 | Main |
| Washroom Type 9 | 0 | |
| Washroom Type 10 | 0 |
| Total Area: | 0.00 |
| Approximatly Age: | 31-50 |
| Property Type: | Detached |
| Style: | Bungalow |
| Exterior: | Brick |
| Garage Type: | Attached |
| (Parking/)Drive: | Private Tr |
| Drive Parking Spaces: | 2 |
| Park #1 | |
| Parking Type: | Private Tr |
| Park #2 | |
| Parking Type: | Private Tr |
| Park #3 | |
| Parking Type: | Inside Ent |
| Pool: | None |
| Other Structures: | Fence - Partia |
| Approximatly Age: | 31-50 |
| Approximatly Square Footage: | 1500-2000 |
| Property Features: | Golf, Greenbelt/Conserva |
| CAC Included: | N |
| Water Included: | N |
| Cabel TV Included: | N |
| Common Elements Included: | N |
| Heat Included: | N |
| Parking Included: | N |
| Condo Tax Included: | N |
| Building Insurance Included: | N |
| Fireplace/Stove: | Y |
| Heat Type: | Forced Air |
| Central Air Conditioning: | Central Air |
| Central Vac: | Y |
| Laundry Level: | Syste |
| Ensuite Laundry: | F |
| Elevator Lift: | False |
| Sewers: | Septic |
| Utilities-Cable: | Y |
| Utilities-Hydro: | Y |
$
%
Years
This calculator is for demonstration purposes only. Always consult a professional
financial advisor before making personal financial decisions.
| Although the information displayed is believed to be accurate, no warranties or representations are made of any kind. |
| LPT REALTY |
|
|

Imran Gondal
Broker
Dir:
416-828-6614
Bus:
905-270-2000
Fax:
905-270-0047
| Book Showing | Email a Friend |
Jump To:
At a Glance:
| Type: | Freehold - Detached |
| Area: | Simcoe |
| Municipality: | Springwater |
| Neighbourhood: | Anten Mills |
| Style: | Bungalow |
| Approximate Age: | 31-50 |
| Tax: | $3,345 |
| Beds: | 3 |
| Baths: | 3 |
| Fireplace: | Y |
| Pool: | None |
Locatin Map:
Payment Calculator:

